1040 4Th Street, #112, Santa Monica, CA 90403
-
Listed Price :
$649,900
-
Beds :
1
-
Baths :
1
-
Property Size :
1,043 sqft
-
Year Built :
1990
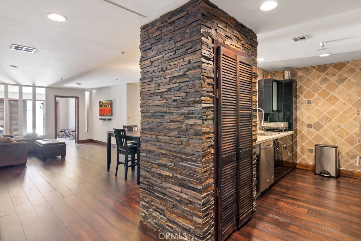
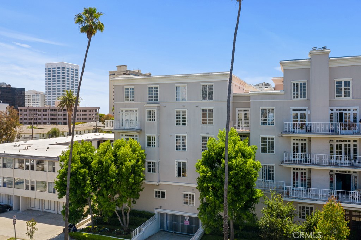
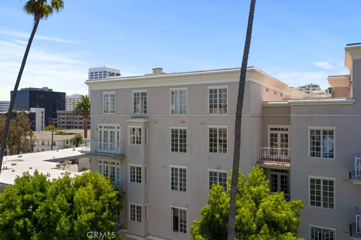
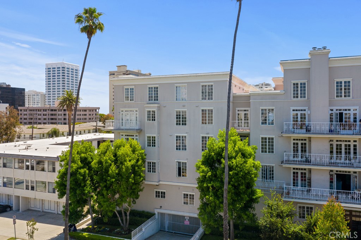
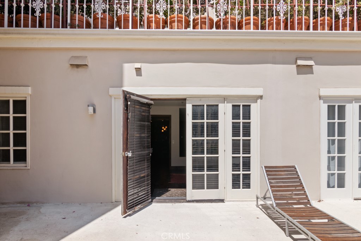
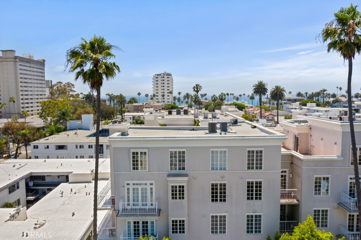
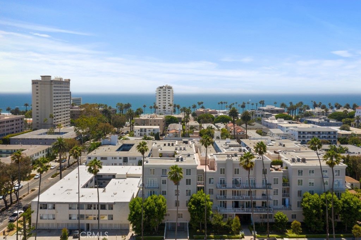
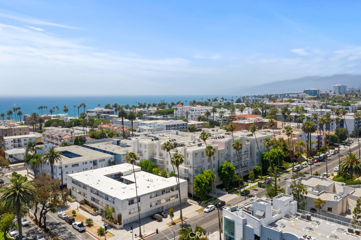
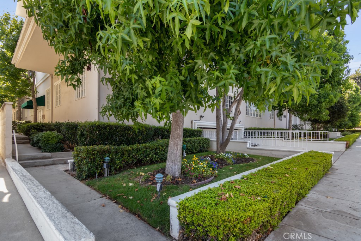
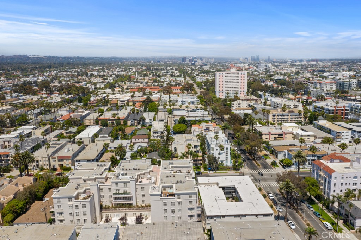
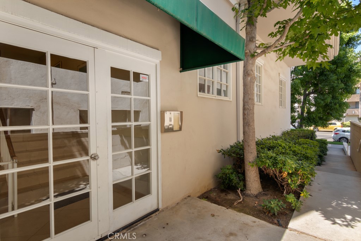
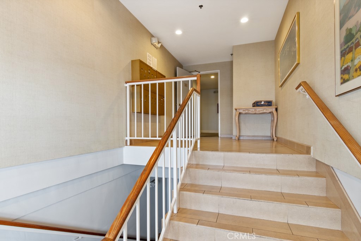
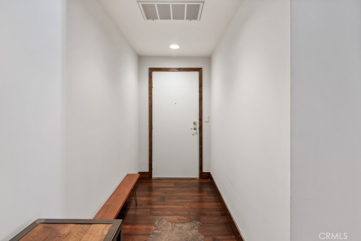
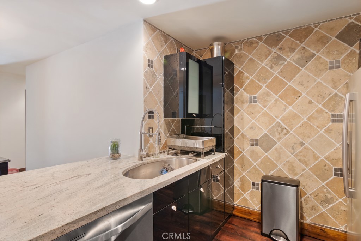
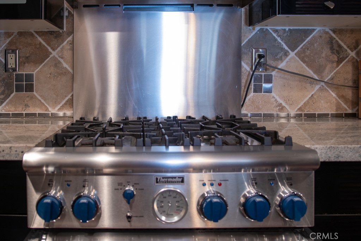
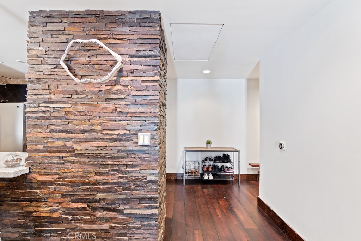
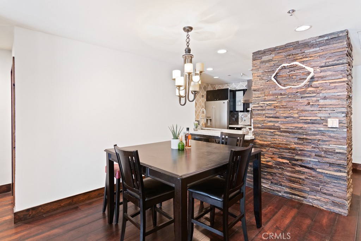
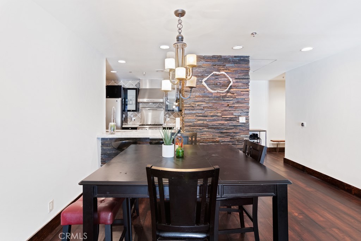
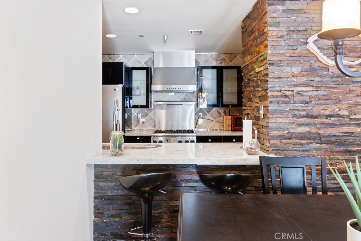
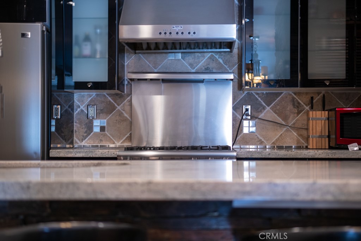
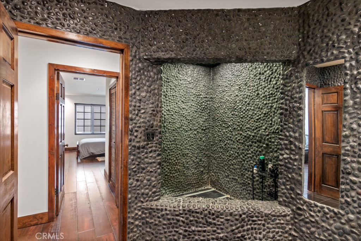
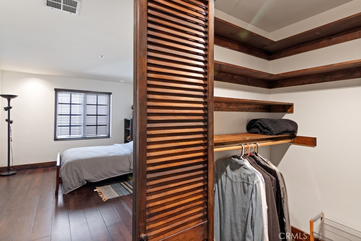
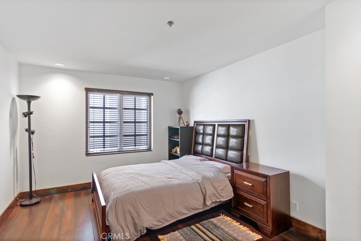
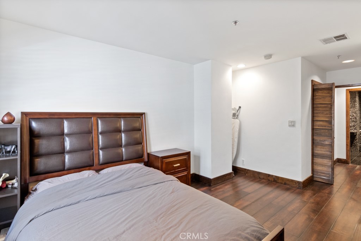
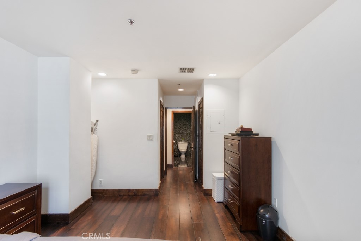
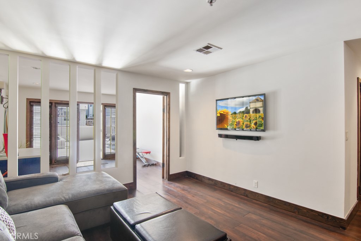
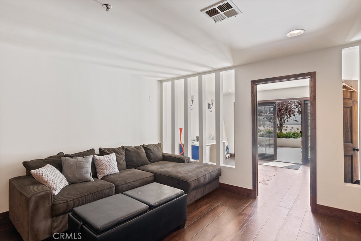
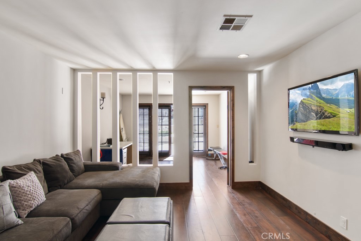
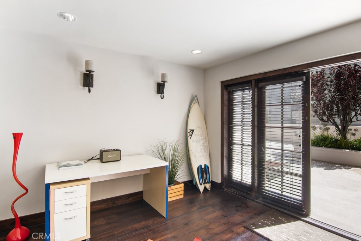
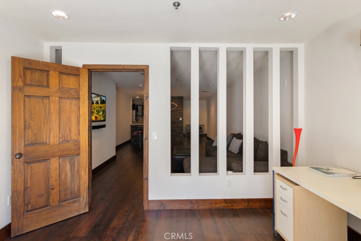
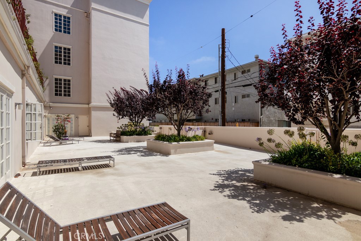
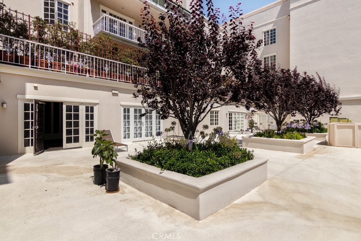
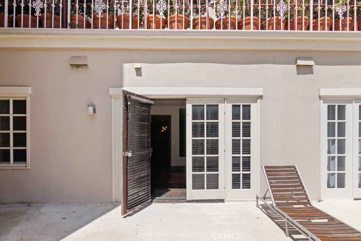
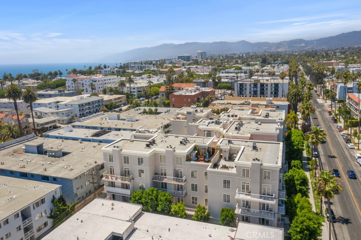
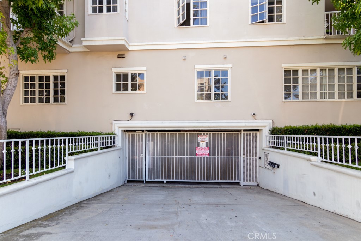
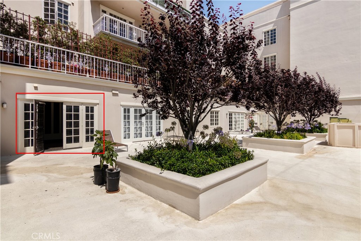
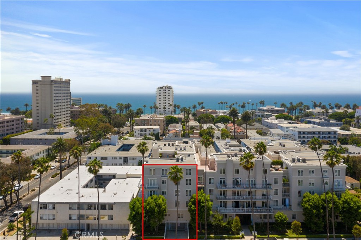
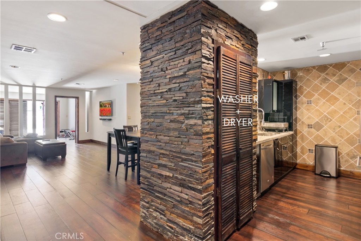
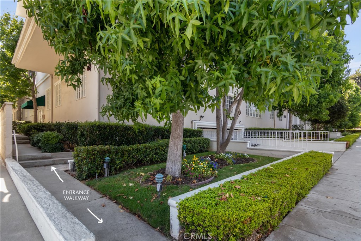
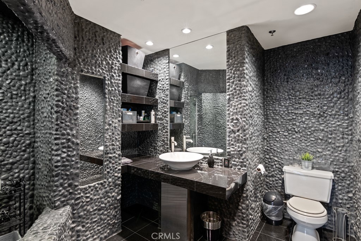
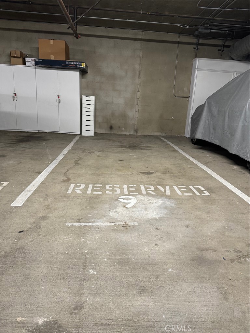
Property Description
Welcome to a perfectly located first floor condo unit in a newer mid-rise building. Special floor plan includes an extra room attached to the living room which could be an office, entertainment room or guest bedroom perhaps. This room has direct access to a large exterior outdoor shared court yard. Wood floors, upgraded Chef’s kitchen appliances and cabinetry and recessed lighting throughout. Walk-in closet and unique spa-like bathroom with walk-in shower. Only 4 blocks from the ocean, the location is walking distance to Third Street Promenade, Farmers Market, Santa Monica Pier and Ferris wheel and Montana Street! Subterranean ONE secure parking space. Roosevelt school district too.
Interior Features
| Laundry Information |
| Location(s) |
In Kitchen, Stacked |
| Kitchen Information |
| Features |
Granite Counters, Kitchen/Family Room Combo, None |
| Bedroom Information |
| Bedrooms |
1 |
| Bathroom Information |
| Features |
Separate Shower, Tile Counters |
| Bathrooms |
1 |
| Flooring Information |
| Material |
Wood |
| Interior Information |
| Features |
Breakfast Bar, Walk-In Closet(s) |
| Cooling Type |
Central Air |
Listing Information
| Address |
1040 4Th Street, #112 |
| City |
Santa Monica |
| State |
CA |
| Zip |
90403 |
| County |
Los Angeles |
| Listing Agent |
Hemal Parekh DRE #01280103 |
| Co-Listing Agent |
Michael Lawton DRE #00475288 |
| Courtesy Of |
Lawton R.E. Services |
| List Price |
$649,900 |
| Status |
Active |
| Type |
Residential |
| Subtype |
Condominium |
| Structure Size |
1,043 |
| Lot Size |
30,025 |
| Year Built |
1990 |
Listing information courtesy of: Hemal Parekh, Michael Lawton, Lawton R.E. Services. *Based on information from the Association of REALTORS/Multiple Listing as of Dec 5th, 2024 at 12:38 AM and/or other sources. Display of MLS data is deemed reliable but is not guaranteed accurate by the MLS. All data, including all measurements and calculations of area, is obtained from various sources and has not been, and will not be, verified by broker or MLS. All information should be independently reviewed and verified for accuracy. Properties may or may not be listed by the office/agent presenting the information.









































