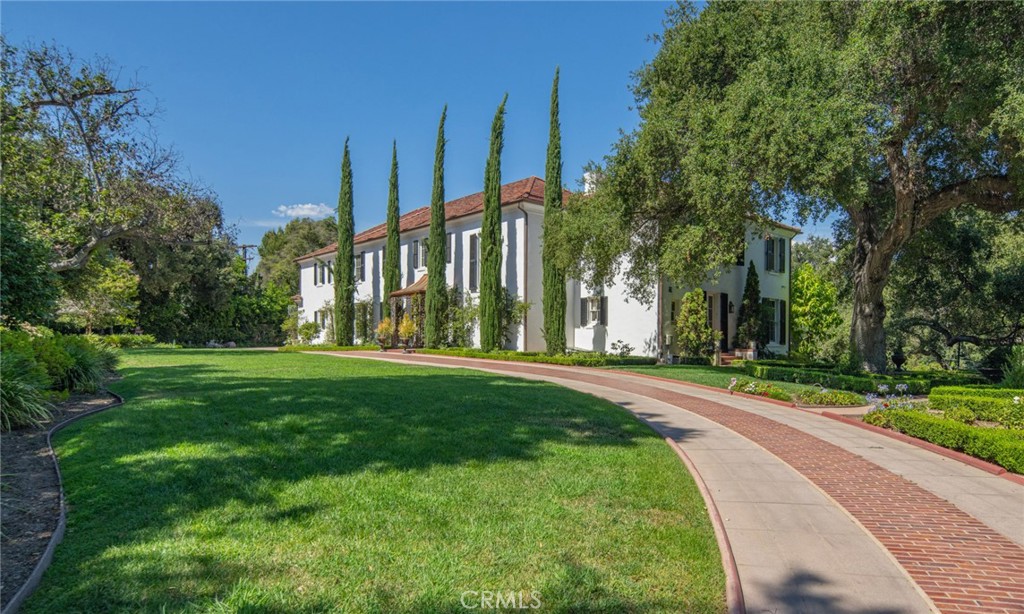1260 Shenandoah Road, San Marino, CA 91108
-
Sold Price :
$9,000,000
-
Beds :
7
-
Baths :
7
-
Property Size :
7,626 sqft
-
Year Built :
1926

Property Description
Completely renovated new house, finished in 2014. The original main house has 5,326 sq. ft. plus an additional new add-on of around 2,300 sq. ft., total square footage now is 7,620 sq. ft., not including the basement around 700 sq. ft. with one bath. Highlights of the main house: 5 bedrooms, 7 baths, brand new elevator, brand new stair case, 2 kitchens with high-end Viking kitchen equipment. Most bathrooms of the main house are equipped with steam and Jacuzzi tub, and bidets. The master bedroom itself has 2 baths –his and hers, with totally different designs at best qualities. Top of the line flooring, granite, marble, hardwood floor and built-in carpentry throughout the entire house. Special designer painting throughout the house with Venetian plaster ceiling. 6 all new fire places with remote control lighting and functions. Main house has a 3-car garage. There's more! 3 other separate buildings totaling approx. 1,500 sq. ft. : The pool house - 4 fully loaded gym equipment. The massage room with spa and steam room. The guest house – Game room/ living room upstairs with kitchen and one bed / one bath downstairs, additional 2-car garage with 360 degree turn around floor. San Marino School. Also walking distance to Lacy park.
Interior Features
| Laundry Information |
| Location(s) |
Laundry Room |
| Bedroom Information |
| Features |
All Bedrooms Up |
| Bedrooms |
7 |
| Bathroom Information |
| Bathrooms |
7 |
| Interior Information |
| Features |
All Bedrooms Up |
| Cooling Type |
Central Air |
Listing Information
| Address |
1260 Shenandoah Road |
| City |
San Marino |
| State |
CA |
| Zip |
91108 |
| County |
Los Angeles |
| Listing Agent |
Jenny Ma DRE #01882851 |
| Courtesy Of |
Sunny Realty Group, Inc. |
| Close Price |
$9,000,000 |
| Status |
Closed |
| Type |
Residential |
| Subtype |
Single Family Residence |
| Structure Size |
7,626 |
| Lot Size |
52,094 |
| Year Built |
1926 |
Listing information courtesy of: Jenny Ma, Sunny Realty Group, Inc.. *Based on information from the Association of REALTORS/Multiple Listing as of Dec 5th, 2024 at 12:38 AM and/or other sources. Display of MLS data is deemed reliable but is not guaranteed accurate by the MLS. All data, including all measurements and calculations of area, is obtained from various sources and has not been, and will not be, verified by broker or MLS. All information should be independently reviewed and verified for accuracy. Properties may or may not be listed by the office/agent presenting the information.

