14 E Lake Avenue, Watsonville, CA 95076
-
Listed Price :
$775,000
-
Beds :
N/A
-
Baths :
-
Property Size :
N/A sqft
-
Year Built :
1948
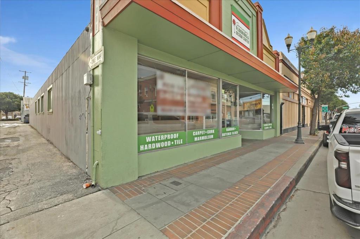
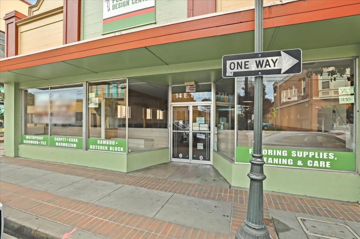
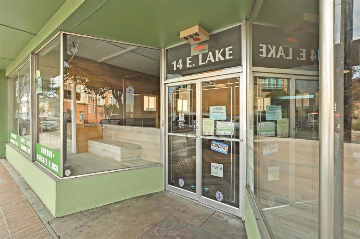
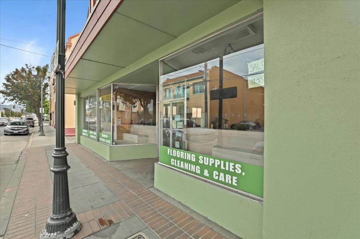
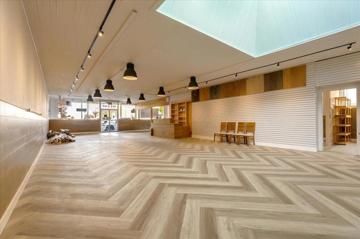
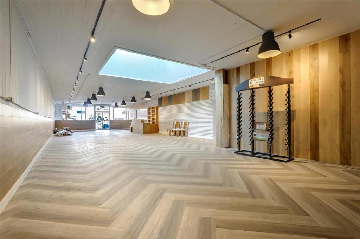
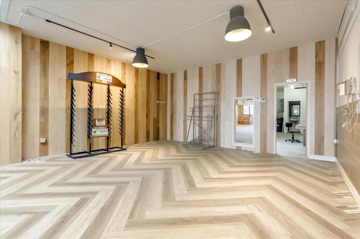
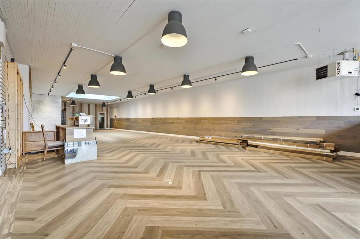
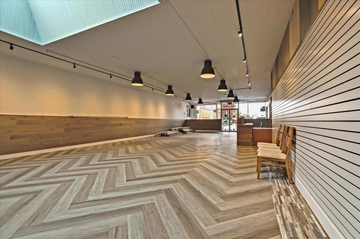
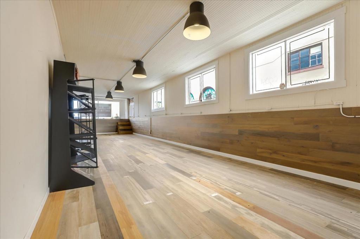
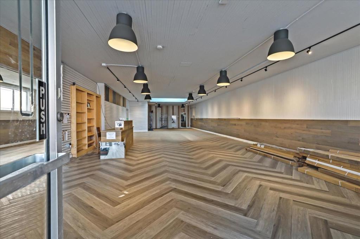
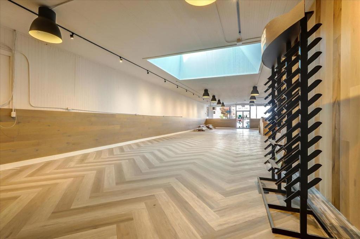
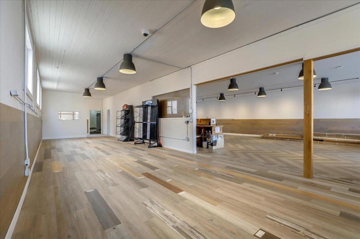
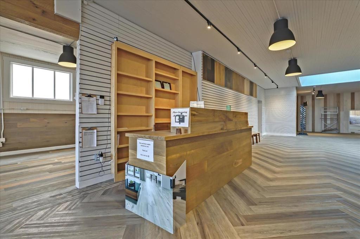
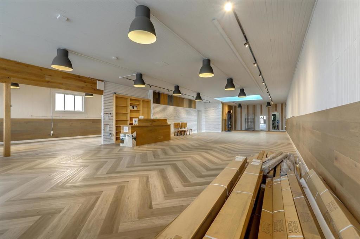
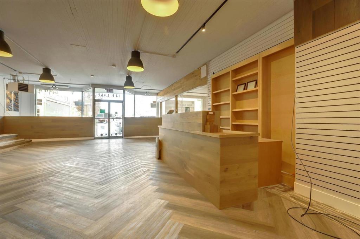
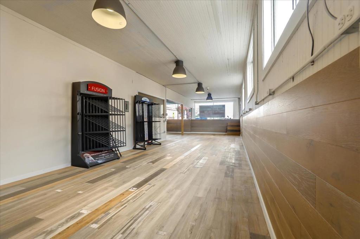
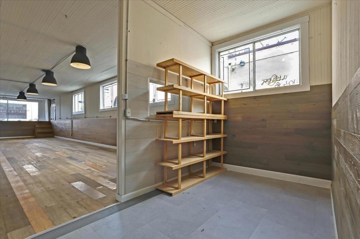
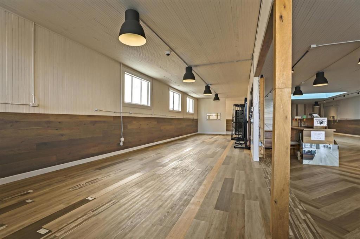
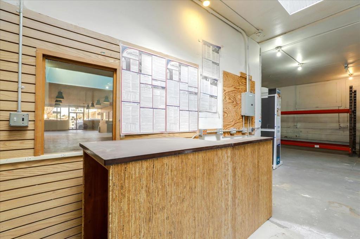
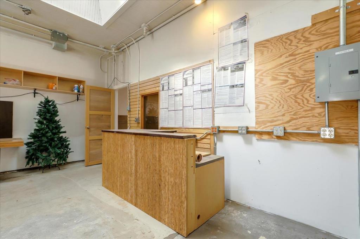
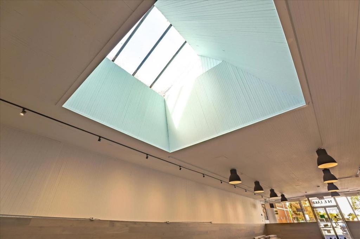
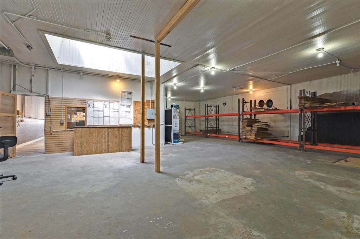
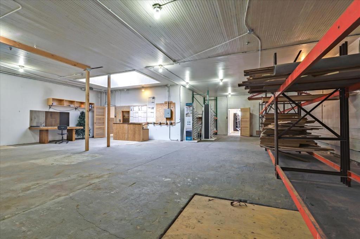
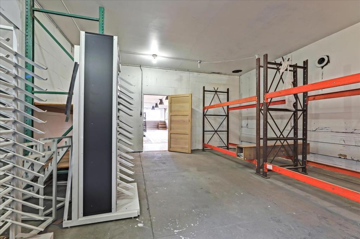
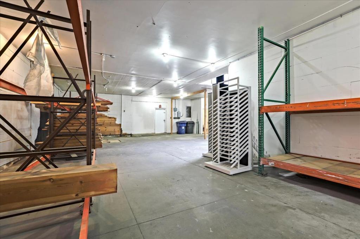
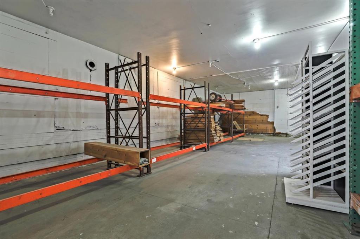
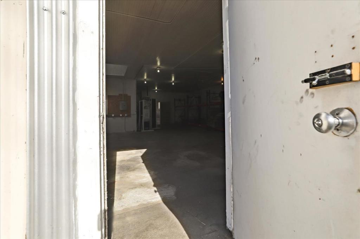
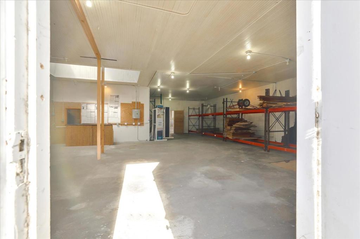
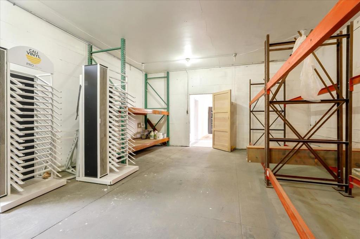
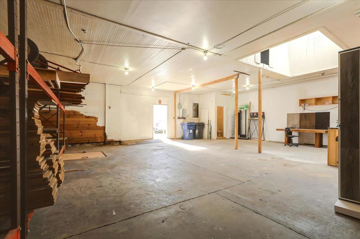
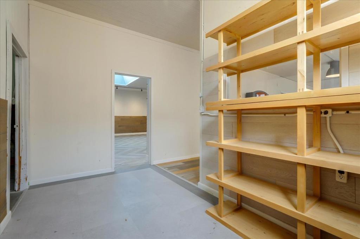
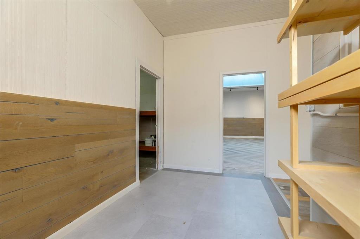
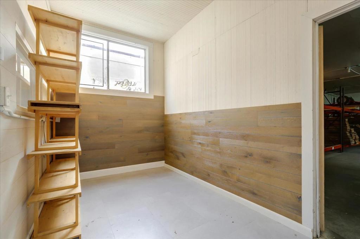
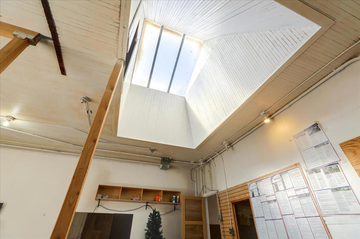
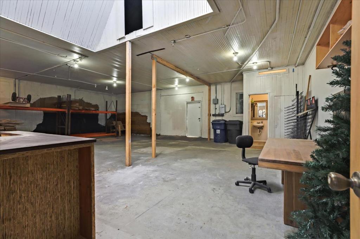
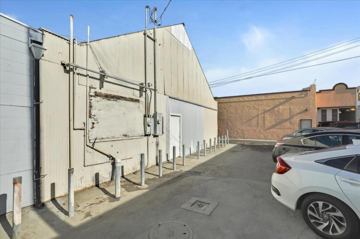
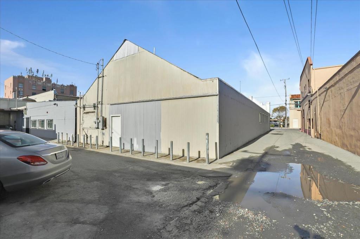
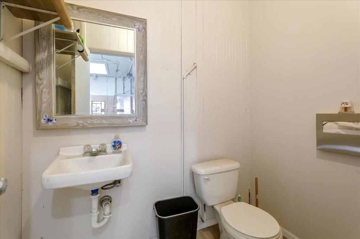
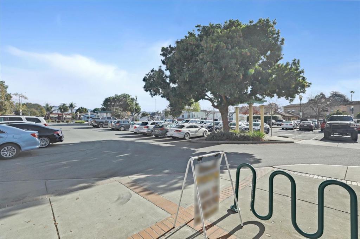
Property Description
A classic building in the heart of Watsonvilles Central Business District. High vehicle and pedestrian traffic counts, convenient access to a public parking lots. Current Owner has invested an estimated $120K-$140K worth of TIs, repairs, and capital improvements into the building. Since the property is located in the heart of the Downtown District, it falls under the Downtown Watsonville Specific Plan, which encourages compact development near transit to decrease automobile dependency, and provide additional guidance and plans to increasing multimodal access to and from the historic Downtown area. Under a short range plan, you can repurpose the existing building for a broad range of uses ranging from a coffeehouse to a brewery to retail and offices. Or go big out of the gates with a long-range plan to capitalize on the new density bonus programs and go vertical for a mixed-use development with commercial use at street level and up to 5 stories of residential units above.
Interior Features
| Bedroom Information |
| Bedrooms |
N/A |
| Interior Information |
| Cooling Type |
None |
Listing Information
| Address |
14 E Lake Avenue |
| City |
Watsonville |
| State |
CA |
| Zip |
95076 |
| County |
Santa Cruz |
| Listing Agent |
Datta Khalsa DRE #01161050 |
| Courtesy Of |
Main Street Realtors |
| List Price |
$775,000 |
| Status |
Active |
| Type |
Commercial |
| Structure Size |
N/A |
| Lot Size |
4,225 |
| Year Built |
1948 |
Listing information courtesy of: Datta Khalsa, Main Street Realtors. *Based on information from the Association of REALTORS/Multiple Listing as of Oct 29th, 2024 at 5:32 PM and/or other sources. Display of MLS data is deemed reliable but is not guaranteed accurate by the MLS. All data, including all measurements and calculations of area, is obtained from various sources and has not been, and will not be, verified by broker or MLS. All information should be independently reviewed and verified for accuracy. Properties may or may not be listed by the office/agent presenting the information.








































