11709 Wetherby Lane, Los Angeles, CA 90077
-
Listed Price :
$8,299,000
-
Beds :
5
-
Baths :
7
-
Property Size :
7,070 sqft
-
Year Built :
1998
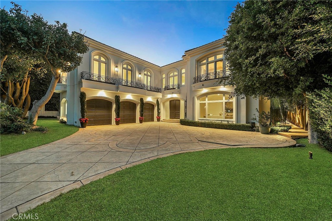
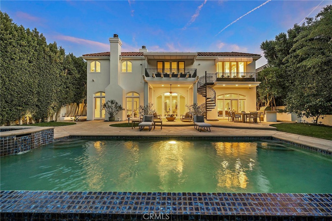
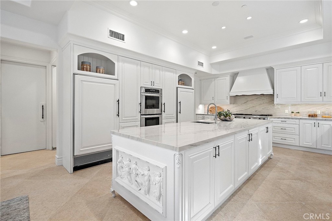
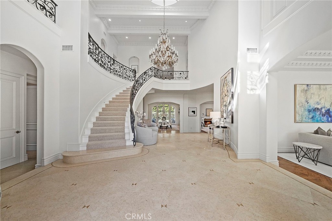
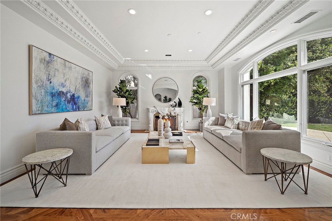
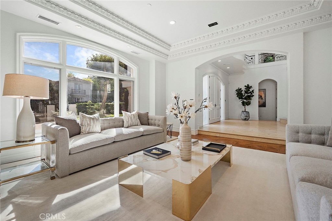
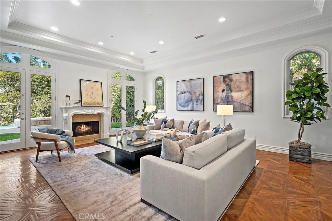
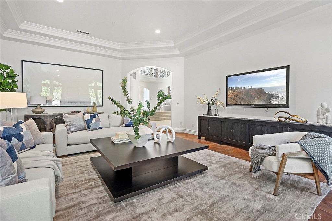
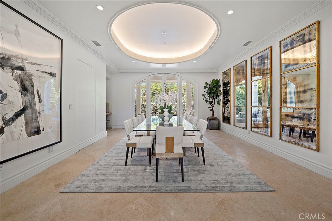
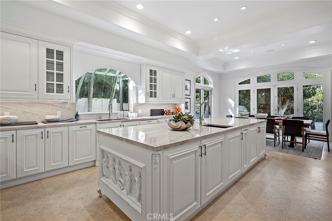
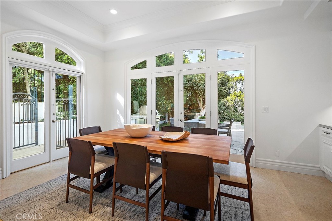
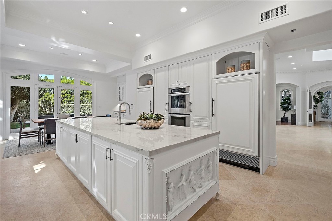
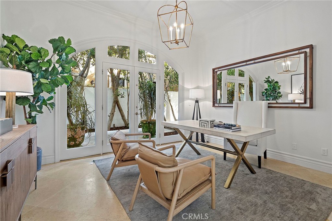
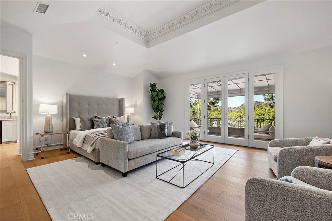
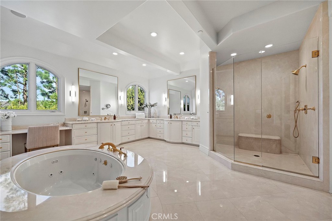
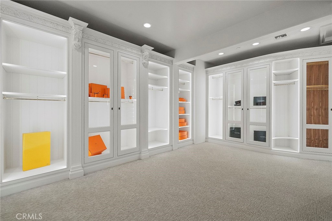
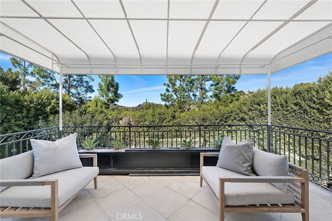
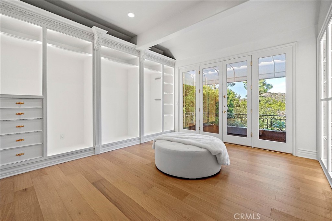
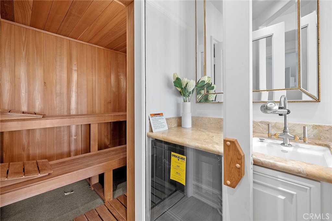
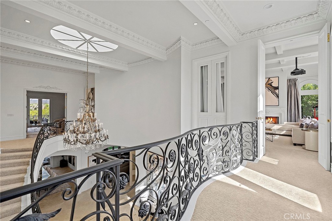
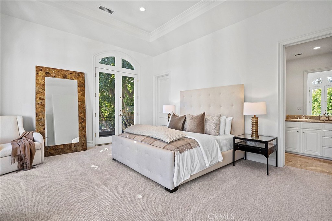
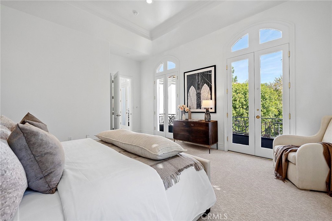
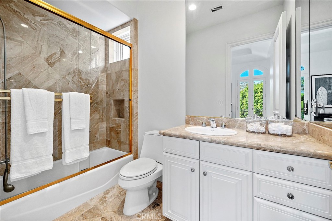
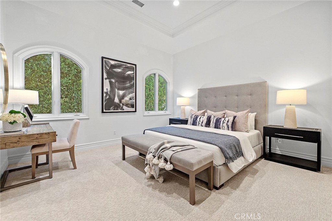
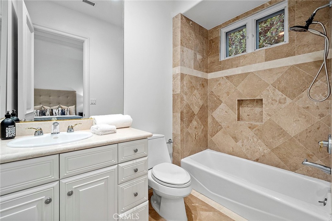
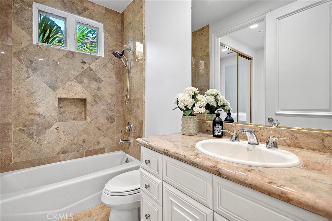
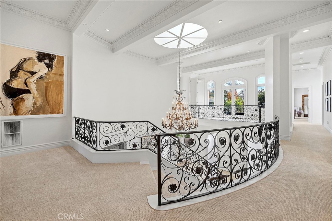
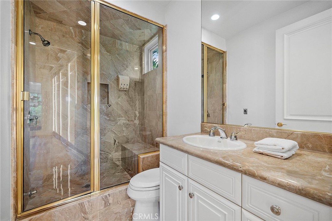
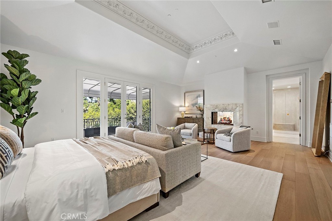

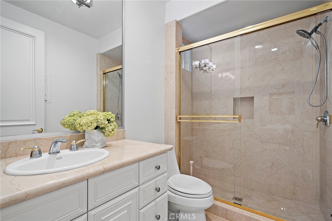
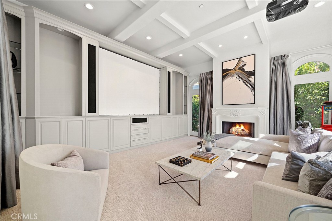
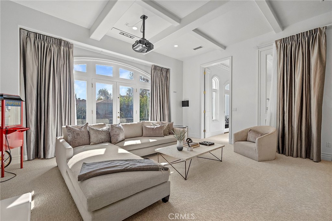
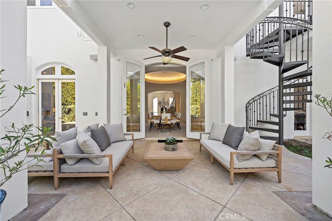
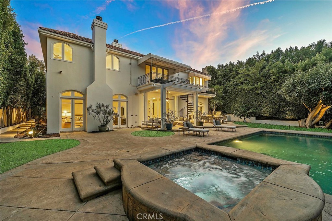
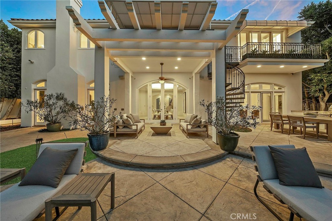
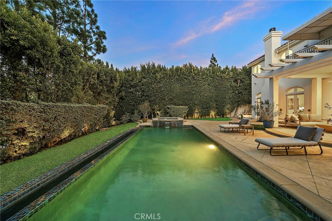
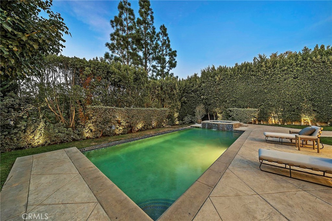
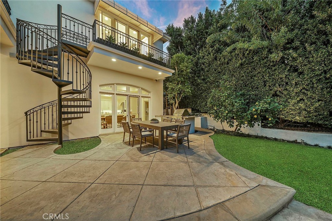
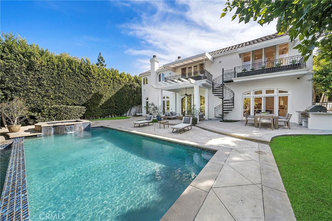
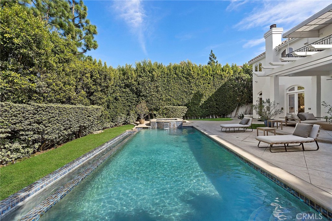
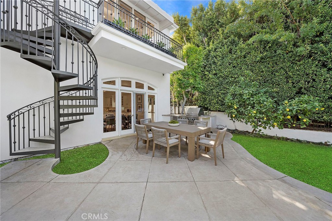
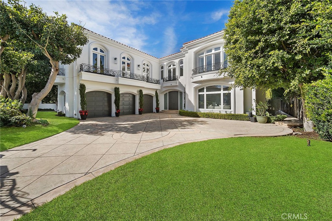
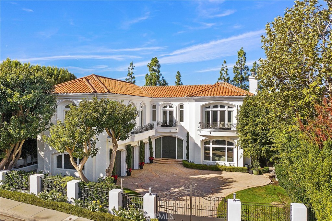
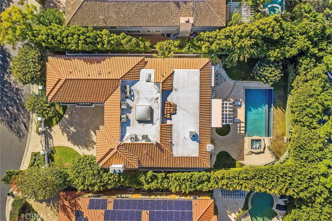
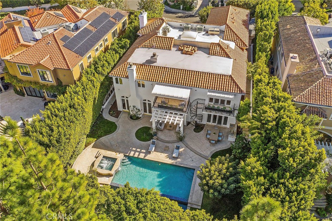

Property Description
This superbly modernized approximately 7,070 square foot guard-gated Bel Air Crest residence showcases refined materials, exquisite finishes, and impeccable decor throughout. Breathtaking grand entry with a chandelier suspended from the cathedral coffered ceiling welcomes guests to five en-suite bedrooms and six-and-one-half baths offering the epitome of luxury and elegance. Enjoy the lavish chef-caliber kitchen with designer-selected appointments, high-end appliances, custom cabinetry, oversized center island, spacious pantry, and ample space to entertain. The formal living room and dining room are ideal for hosting both large crowds and intimate gatherings. An impressive master wing offers a fireplace, dual custom Clive Christian closets, and relaxing spa-inspired bath complete with sauna/steam and beverage station. Three en-suite bedrooms are located on the second floor as well, and one en-suite bedroom and office are conveniently located on the main floor. Discover tranquil grounds that are beautifully landscaped and highlighted by an outdoor patio, pool, and spa. Don’t miss the exceptional quality and rare beauty that is being offered in the coveted guard-gated community of Bel Air Crest.
Interior Features
| Laundry Information |
| Location(s) |
Laundry Chute, Washer Hookup, Gas Dryer Hookup, Laundry Room |
| Kitchen Information |
| Features |
Kitchen Island, Quartz Counters, Stone Counters, Remodeled, Updated Kitchen, Walk-In Pantry, None |
| Bedroom Information |
| Features |
Bedroom on Main Level |
| Bedrooms |
5 |
| Bathroom Information |
| Features |
Bathroom Exhaust Fan, Bathtub, Closet, Dual Sinks, Enclosed Toilet, Full Bath on Main Level, Linen Closet, Multiple Shower Heads, Soaking Tub, Separate Shower |
| Bathrooms |
7 |
| Flooring Information |
| Material |
Carpet, Laminate, Stone |
| Interior Information |
| Features |
Balcony, Breakfast Area, Cathedral Ceiling(s), Coffered Ceiling(s), Eat-in Kitchen, High Ceilings, Multiple Staircases, Pantry, Recessed Lighting, Two Story Ceilings, Bedroom on Main Level, Dressing Area, Entrance Foyer, Primary Suite, Walk-In Pantry, Walk-In Closet(s) |
| Cooling Type |
Central Air |
Listing Information
| Address |
11709 Wetherby Lane |
| City |
Los Angeles |
| State |
CA |
| Zip |
90077 |
| County |
Los Angeles |
| Listing Agent |
Hosana Saputra DRE #01320561 |
| Courtesy Of |
Surterre Properties Inc |
| List Price |
$8,299,000 |
| Status |
Active |
| Type |
Residential |
| Subtype |
Single Family Residence |
| Structure Size |
7,070 |
| Lot Size |
16,707 |
| Year Built |
1998 |
Listing information courtesy of: Hosana Saputra, Surterre Properties Inc. *Based on information from the Association of REALTORS/Multiple Listing as of Jan 5th, 2025 at 6:08 PM and/or other sources. Display of MLS data is deemed reliable but is not guaranteed accurate by the MLS. All data, including all measurements and calculations of area, is obtained from various sources and has not been, and will not be, verified by broker or MLS. All information should be independently reviewed and verified for accuracy. Properties may or may not be listed by the office/agent presenting the information.















































