60530 Living Stone Drive, La Quinta, CA 92253
-
Listed Price :
$6,250/month
-
Beds :
4
-
Baths :
4
-
Property Size :
2,789 sqft
-
Year Built :
2005
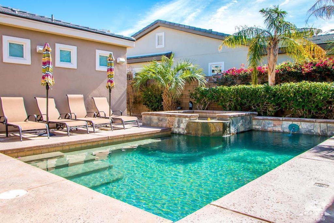
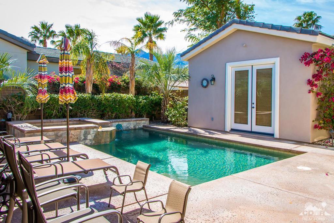
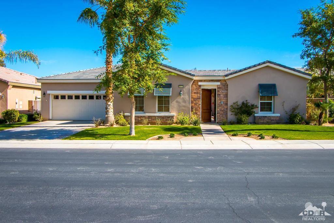
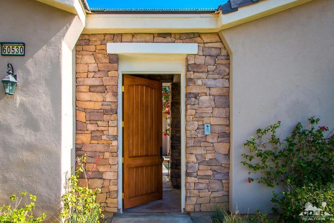
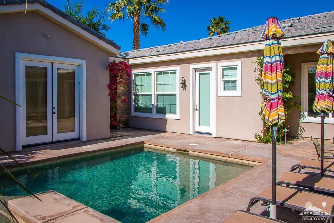
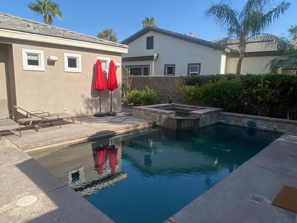
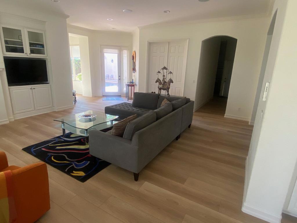
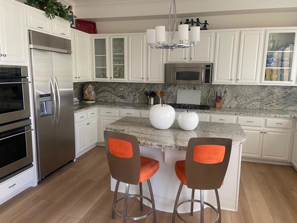
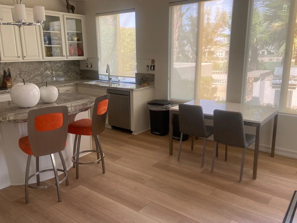
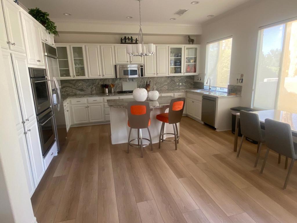
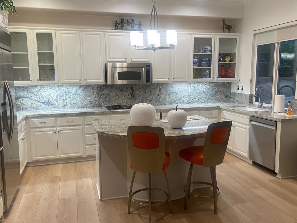
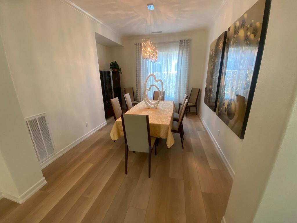
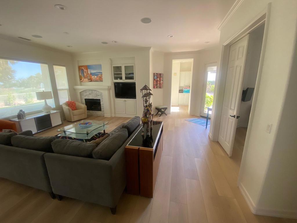
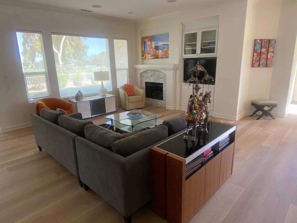
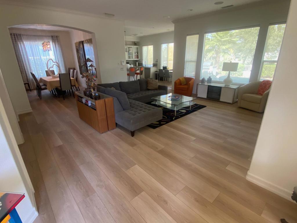
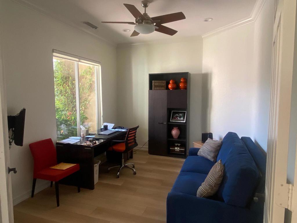
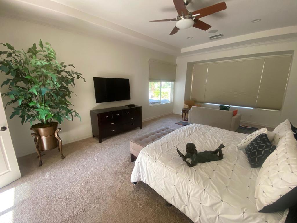
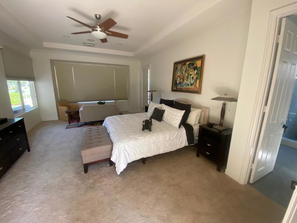
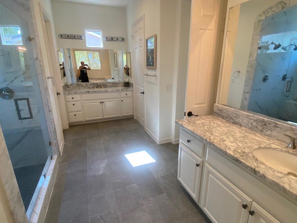
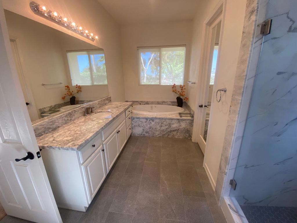
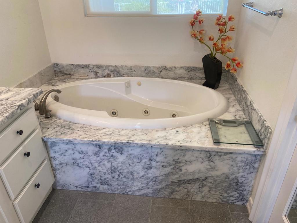
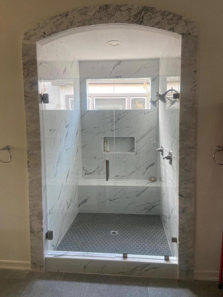
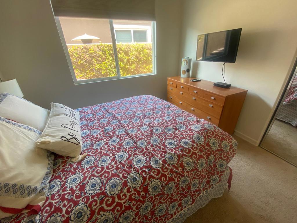
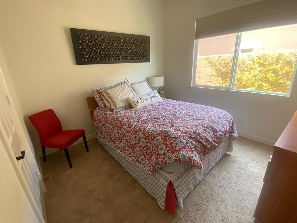
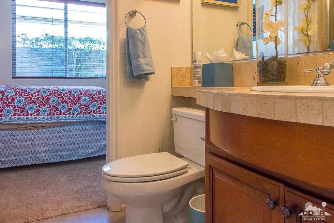
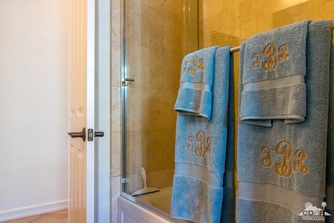
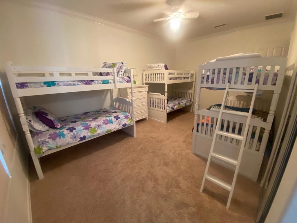
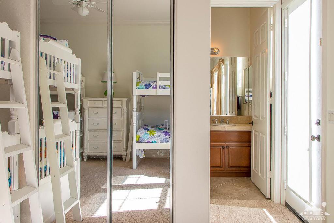
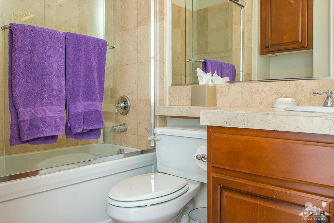
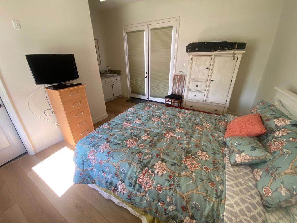
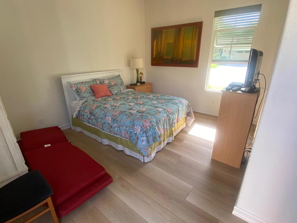
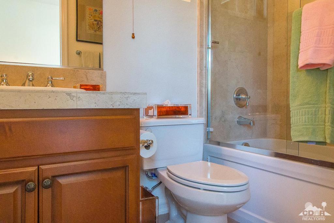
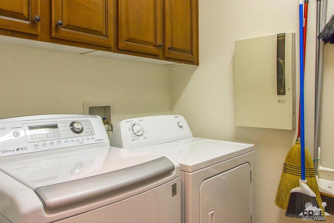
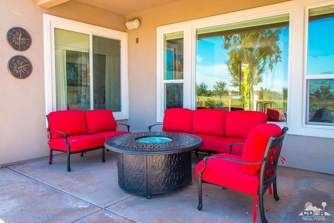
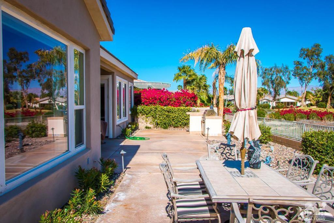
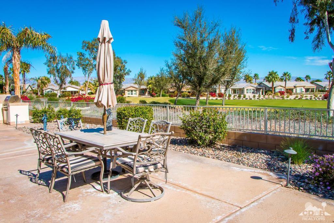
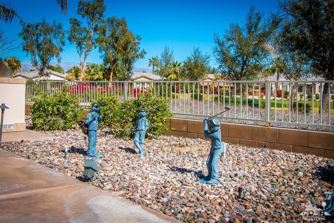
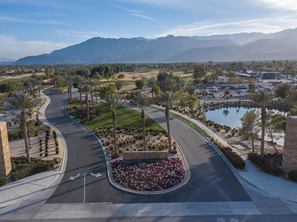

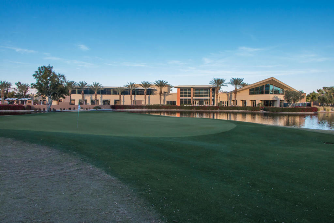
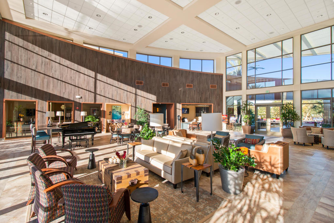
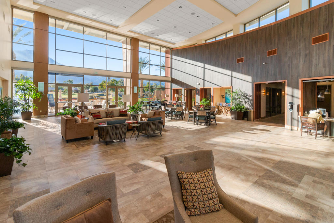
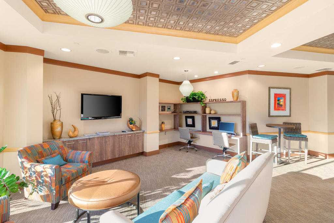
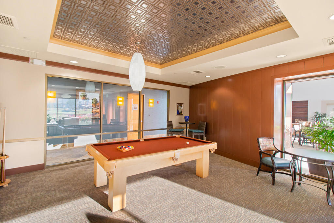
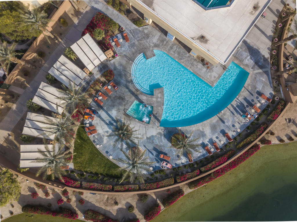
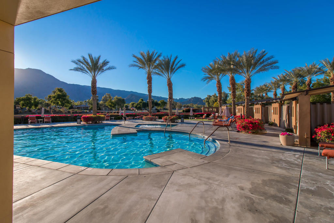
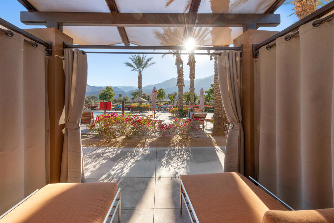
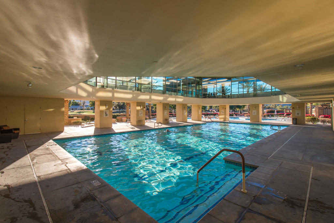
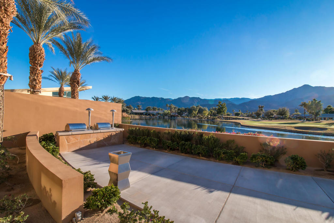

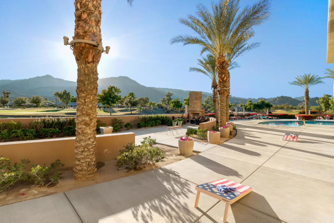


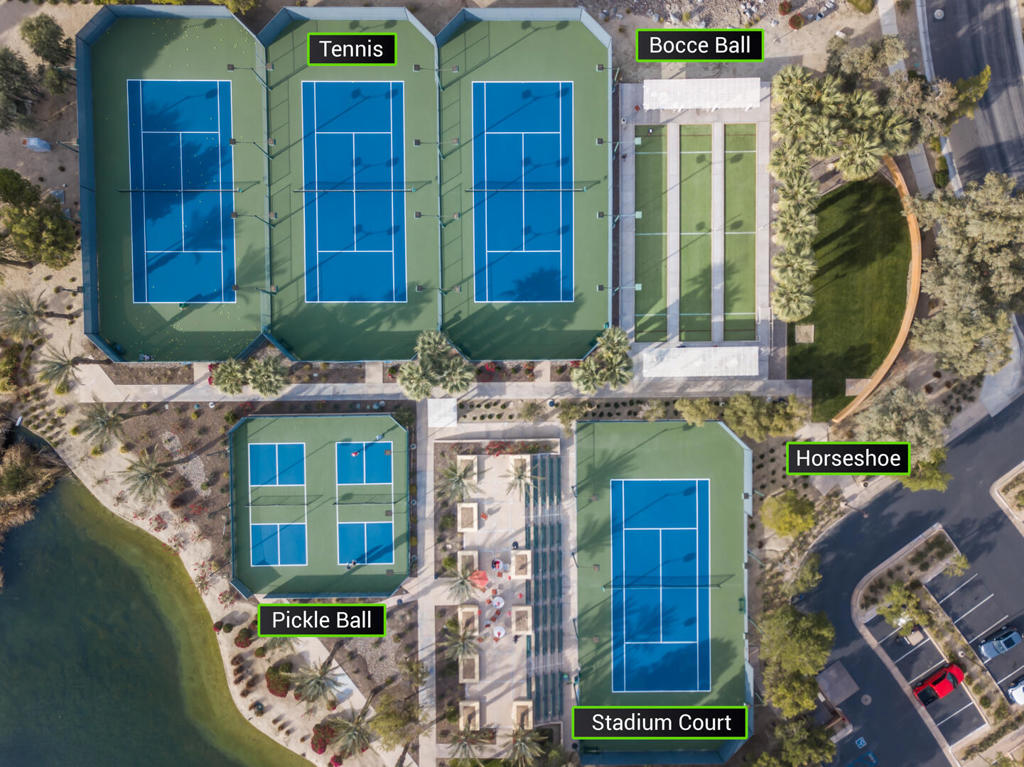
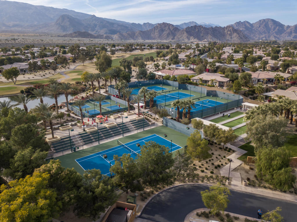
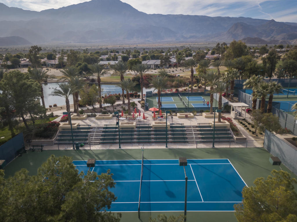

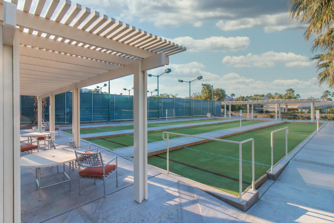
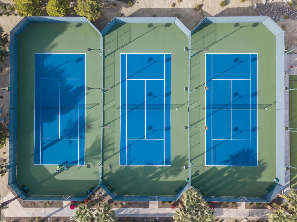
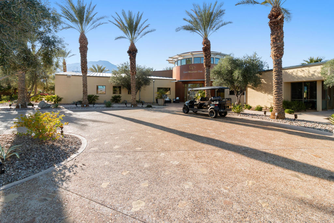
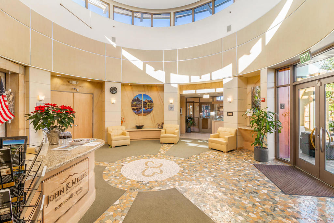
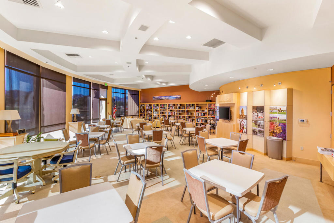
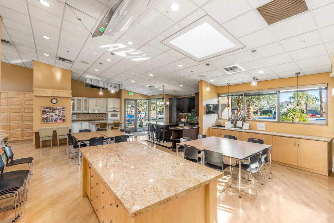
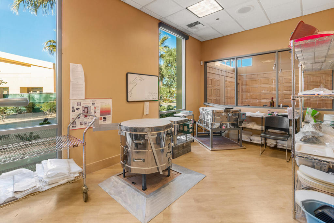
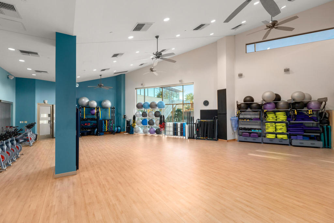

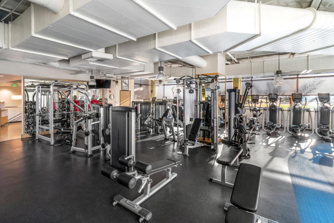
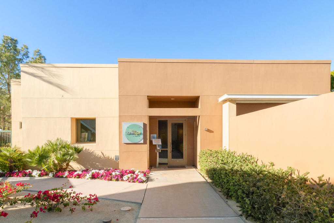
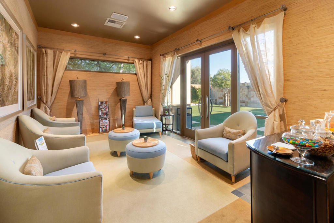
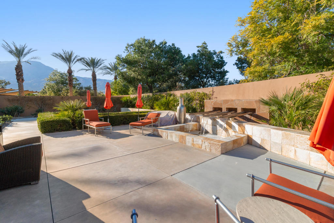
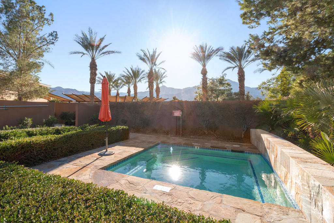
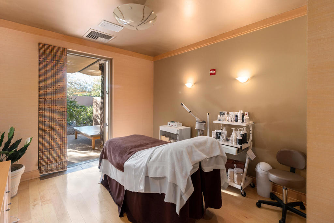
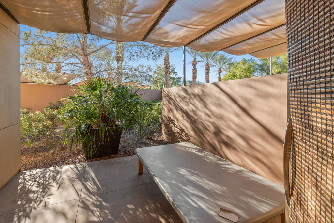

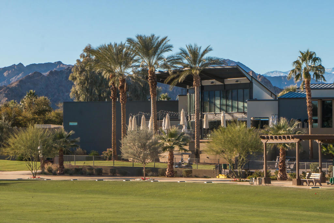



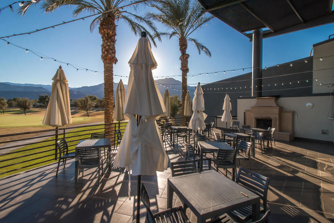

Property Description
This property is available all summer months. BOOKED J-F 2025... Available DEC. AT 6250.00 MARCH 2025 AT 8000. and all other months during summer. AVAILABLE MARCH 2025 at 8000.00 or best offer. Book now for one of Trilogy at La Quinta's most desirable residences, this Mesquite plan with detached casita is located right on the golf course on 7th green and features beautiful views. An impressive home site boasts a gated entry courtyard with a pool, spa, rock waterfall, and a backyard space that is equipped with a built-in BBQ bar and outdoor seating around a cozy fire pit. Approx. 2,789 s.f., the 1-level design features tile, designer paint and carpet, custom window coverings, high ceilings, and a split 3-car garage. Enjoy 4 bedrooms, 4 upgraded baths, a den/office, formal dining room, a fireplace-warmed great room with surround-sound and media center, and a chef's kitchen with island, bar seating, pantry, custom backsplash, granite countertops, a nook, and stainless steel appliances.
Interior Features
| Bedroom Information |
| Bedrooms |
4 |
| Bathroom Information |
| Bathrooms |
4 |
| Flooring Information |
| Material |
Carpet, Tile |
| Interior Information |
| Features |
Utility Room |
Listing Information
| Address |
60530 Living Stone Drive |
| City |
La Quinta |
| State |
CA |
| Zip |
92253 |
| County |
Riverside |
| Listing Agent |
Lynn Killoran DRE #01414820 |
| Co-Listing Agent |
John K. Miller Group DRE #01371356 |
| Courtesy Of |
Bennion Deville Homes |
| List Price |
$6,250/month |
| Status |
Active |
| Type |
Residential Lease |
| Subtype |
Single Family Residence |
| Structure Size |
2,789 |
| Lot Size |
9,583 |
| Year Built |
2005 |
Listing information courtesy of: Lynn Killoran, Bennion Deville Homes. *Based on information from the Association of REALTORS/Multiple Listing as of Dec 5th, 2024 at 12:46 AM and/or other sources. Display of MLS data is deemed reliable but is not guaranteed accurate by the MLS. All data, including all measurements and calculations of area, is obtained from various sources and has not been, and will not be, verified by broker or MLS. All information should be independently reviewed and verified for accuracy. Properties may or may not be listed by the office/agent presenting the information.
















































































