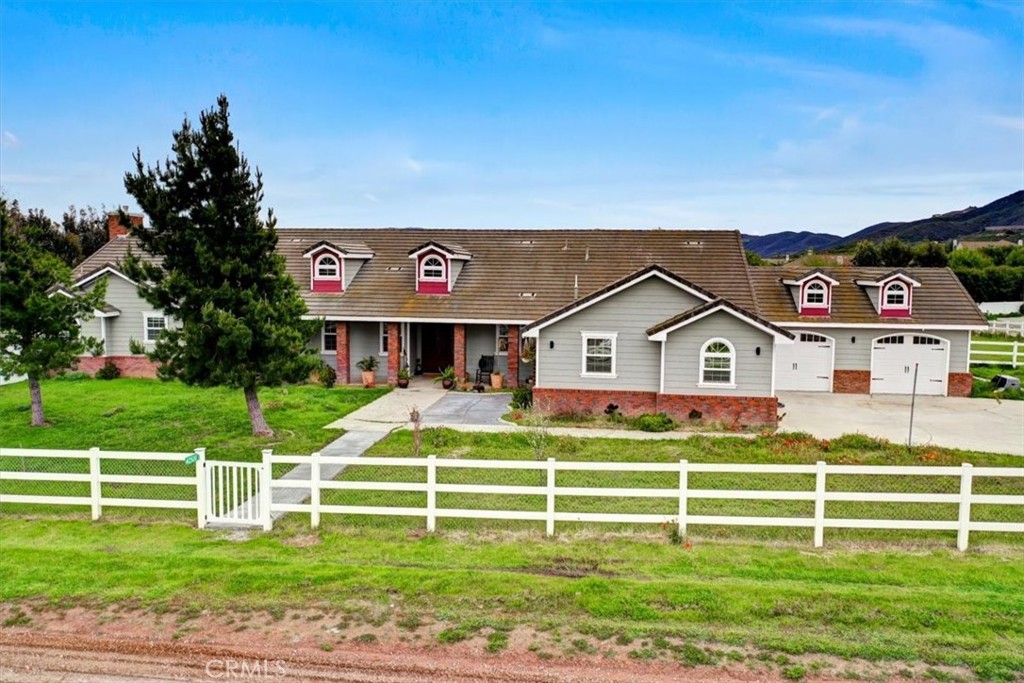42500 Shaw Lane, Murrieta, CA 92562
-
Sold Price :
$1,600,000
-
Beds :
5
-
Baths :
4
-
Property Size :
3,750 sqft
-
Year Built :
2006

Property Description
Your fabulous single story ranch home awaits! Beautiful mountain views! 5 bedrooms, 4 bath, horse property includes arena, pool, spa, large metal chicken coop (10x20) on concrete foundation, commercial grade feeders, waterers & nesting box, and multiple building sites on this fabulous 2.5 acres. 4 car garage and so many wonderful features they won't fit in this description. Garage includes work benches, racks, cabinets, ceiling fan. Entertainers kitchen, large center island, beautiful cabinetry, stainless cooktop, double oven, 2 dishwashers, new disposal, new fixtures, large walk in pantry, separate bar area with ice maker, a bar counter to the den which includes the pool table with beautiful double doors with custom glass and are pocket doors. Separate living room with fireplace and dining room. Indoor laundry room includes a sink, pull down ironing board. Brand new flooring just installed in all 5 bedrooms. 2 sets of photos for bedrooms show old photos with carpet and new photos with newly installed flooring. Master bedroom suite also has a fireplace, sliding door to the backyard and the master bath has dual sinks, make up table, large shower with dual heads and separate jacuzzi tub. All bedrooms have ceiling fans and mirrored closet doors. New valves, fixtures & toilets in all bathrooms. Custom stairway to the 400 SF loft which has lighting and a window. Beautiful pool and spa. The backyard has its own bathroom! You won't have to go inside when swimming or riding, etc! Trampoline is included. New sprinkler valves. You own your own well, 2 solar systems with Tesla powerwalls, 2 propane tanks. Tankless water heater Springwell water home filtration system. Vinyl fencing w/gate. Home surveillance system w/7 cameras outside. Extra large dog house in horse ring which is being used for a dog run. Can easily convert. Smart pool controller upgrades, Phillips hue smart lighting system inside and out. 4 new garage doors, insulated, carriage style, new openers (app controlled) and additional concrete work. NO HOA! Home is built with 2 x 6 construction & added insulation. This is truly your dream come true.
Interior Features
| Laundry Information |
| Location(s) |
Washer Hookup, Electric Dryer Hookup, Gas Dryer Hookup, Inside, Laundry Room, Propane Dryer Hookup |
| Kitchen Information |
| Features |
Granite Counters, Kitchen Island, Pots & Pan Drawers, Utility Sink, Walk-In Pantry |
| Bedroom Information |
| Features |
Bedroom on Main Level, All Bedrooms Down |
| Bedrooms |
5 |
| Bathroom Information |
| Features |
Bidet, Bathtub, Closet, Dual Sinks, Enclosed Toilet, Full Bath on Main Level, Granite Counters, Jetted Tub, Linen Closet, Multiple Shower Heads |
| Bathrooms |
4 |
| Flooring Information |
| Material |
Carpet, Stone |
| Interior Information |
| Features |
Wet Bar, Breakfast Bar, Ceiling Fan(s), Crown Molding, Separate/Formal Dining Room, Granite Counters, High Ceilings, Open Floorplan, Pantry, Recessed Lighting, Storage, Smart Home, Wired for Data, Bar, All Bedrooms Down, Bedroom on Main Level, Dressing Area, Main Level Primary, Primary Suite, Walk-In Pantry, Walk-In Closet(s) |
| Cooling Type |
Central Air |
Listing Information
| Address |
42500 Shaw Lane |
| City |
Murrieta |
| State |
CA |
| Zip |
92562 |
| County |
Riverside |
| Listing Agent |
Stephanie Batzel DRE #01874101 |
| Courtesy Of |
Realty Masters & Associates |
| Close Price |
$1,600,000 |
| Status |
Closed |
| Type |
Residential |
| Subtype |
Single Family Residence |
| Structure Size |
3,750 |
| Lot Size |
108,900 |
| Year Built |
2006 |
Listing information courtesy of: Stephanie Batzel, Realty Masters & Associates. *Based on information from the Association of REALTORS/Multiple Listing as of Dec 5th, 2024 at 12:47 AM and/or other sources. Display of MLS data is deemed reliable but is not guaranteed accurate by the MLS. All data, including all measurements and calculations of area, is obtained from various sources and has not been, and will not be, verified by broker or MLS. All information should be independently reviewed and verified for accuracy. Properties may or may not be listed by the office/agent presenting the information.

