2503 Tuscany Avenue, Merced, CA 95340
-
Listed Price :
$1,330,000
-
Beds :
6
-
Baths :
5
-
Property Size :
5,459 sqft
-
Year Built :
1993
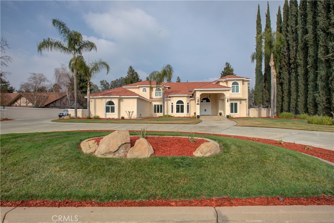
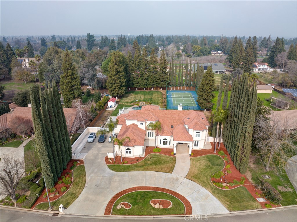
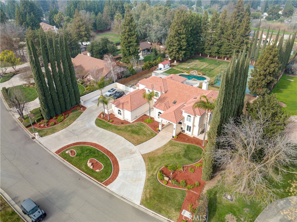
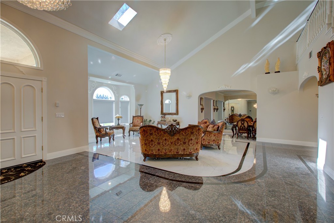
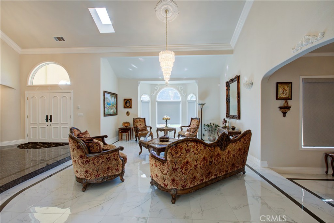
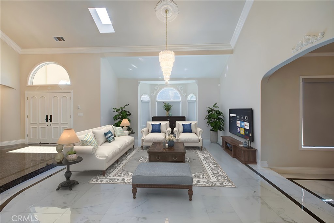
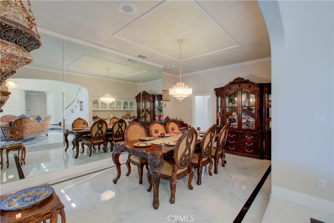
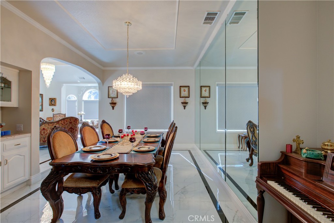
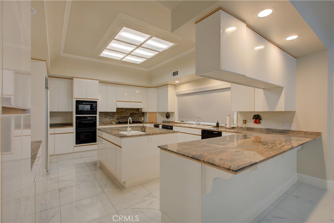
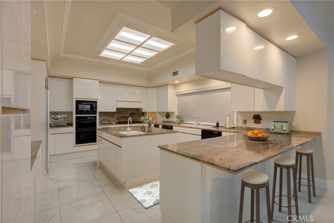
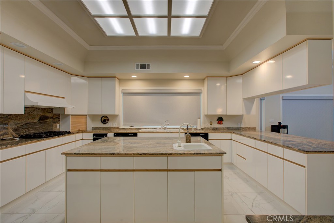
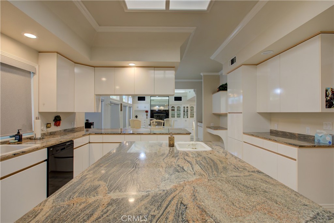
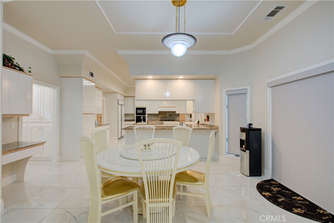
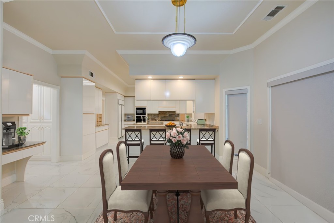
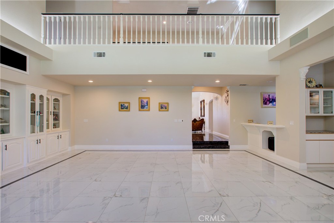
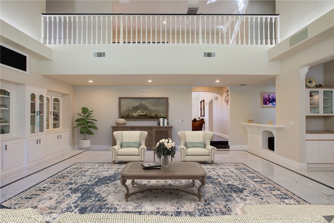
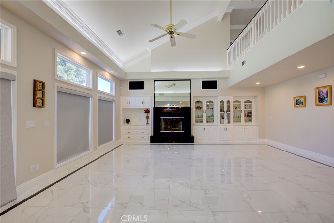
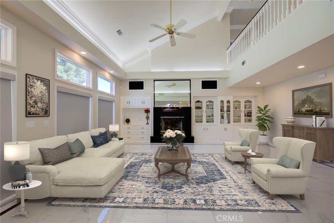
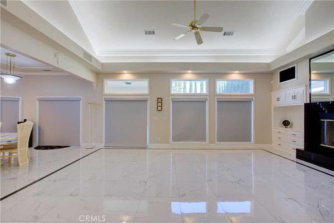
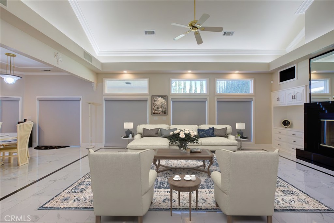
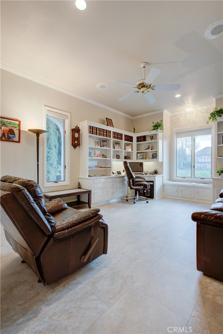
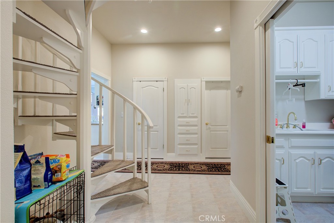
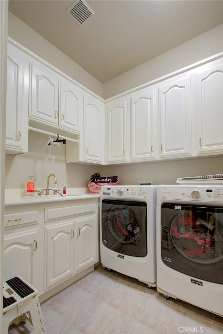
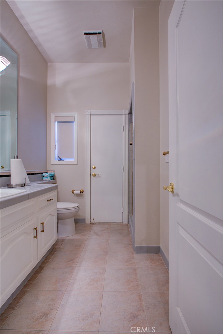
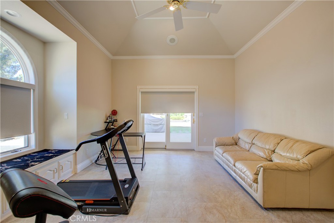
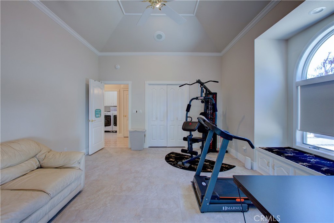
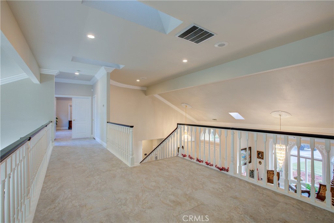
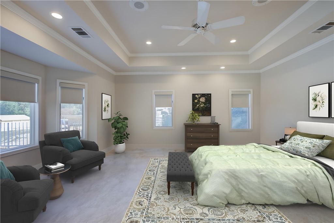
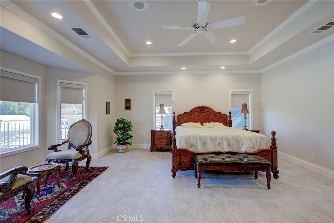
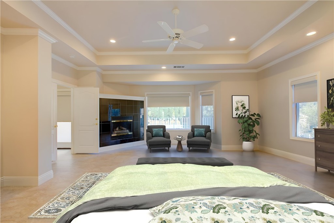
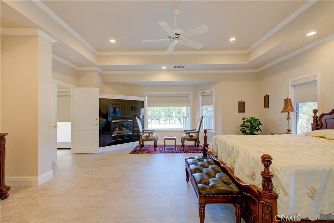
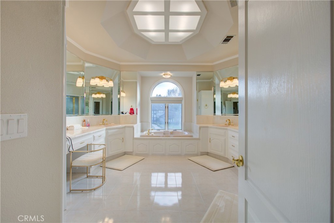
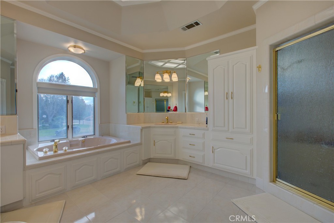
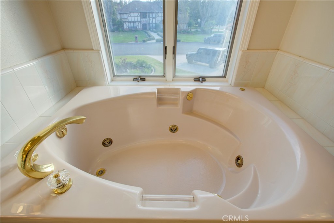
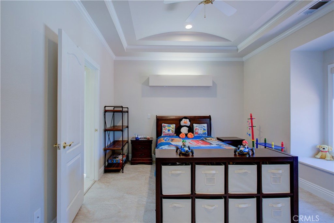
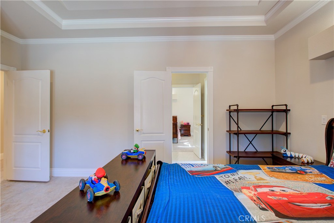
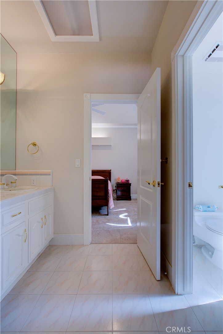
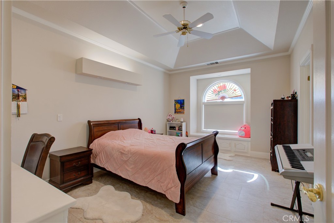
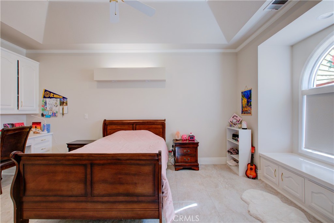
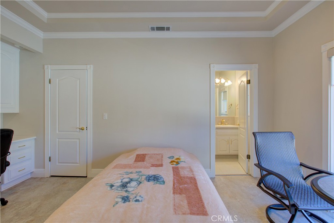
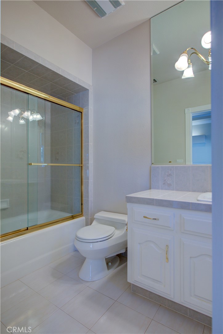
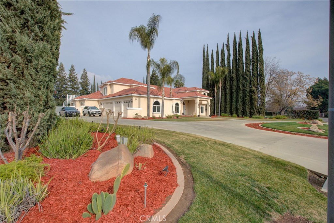
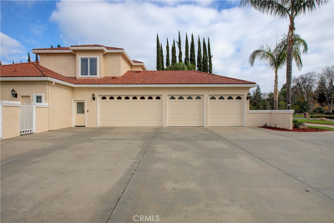
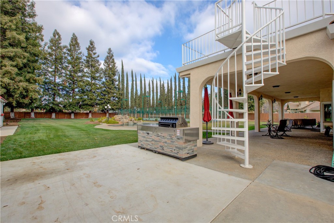
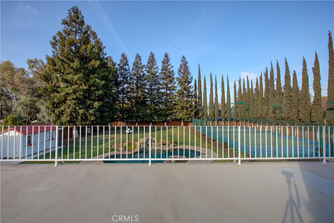
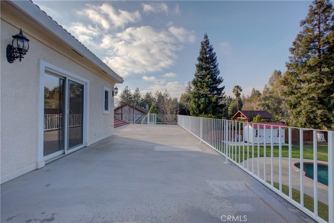
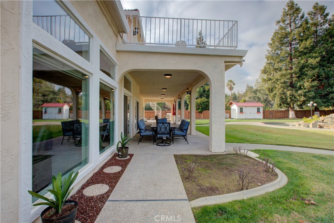
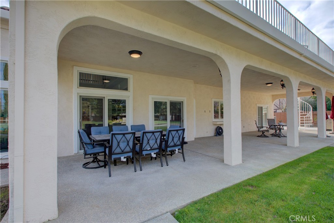
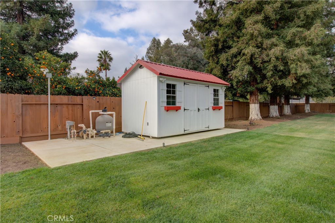
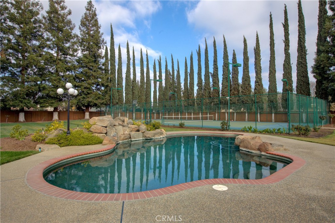
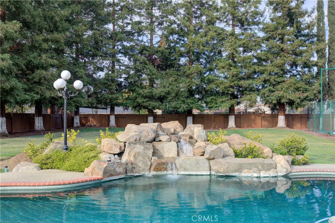
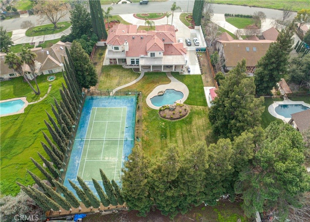
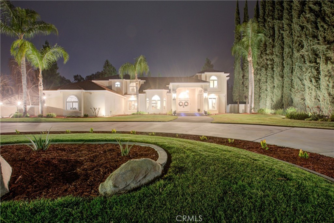
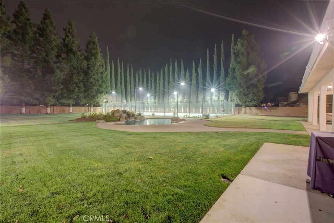
Property Description
Beautiful two-story home located in Robinson Estates boasts 6 beds, 5 baths, and a 4-car garage! With a custom entrance and double door, entrance showcases granite tile flooring and vaulted ceilings. As you enter you will notice the sunken large formal living room with a beautiful chandelier and marble tile throughout, leading to the formal dining with a crystal chandelier and custom-built ins. The expansive kitchen offers double ovens, double dishwashers, granite countertops, an island, a wet bar, crown molding, and Italian contemporary cabinets! Downstairs you will also find the guest suite, an office, bathrooms, and a laundry room. The family room features a custom entertainment center, gas fireplace, new marble tile, and newly painted cabinets. The gorgeous spiral staircase leads to the gigantic master suite with a fireplace, two walk-in closets, jetted tub, a separate shower, his and her sinks, a vanity, and its own private balcony. The backyard is an entertainers delight featuring a covered patio overlooking the custom pebble tech pool with a waterfall, tennis court, and sound system. The home also includes newly poxy flooring, a new garage door opener, a Water softener, Lennox HVAC System, 2 new water heaters, and 5 skylights throughout. There are large redwood trees as well!
Interior Features
| Laundry Information |
| Location(s) |
Laundry Chute, Inside |
| Kitchen Information |
| Features |
Butler's Pantry, Granite Counters, Kitchen Island, Self-closing Cabinet Doors |
| Bedroom Information |
| Bedrooms |
6 |
| Bathroom Information |
| Features |
Jack and Jill Bath, Dual Sinks, Jetted Tub, Tile Counters, Tub Shower, Upgraded, Vanity, Walk-In Shower |
| Bathrooms |
5 |
| Flooring Information |
| Material |
Carpet, Tile |
| Interior Information |
| Features |
Breakfast Bar, Balcony, Breakfast Area, Ceiling Fan(s), Crown Molding, Open Floorplan, Recessed Lighting, Storage, Sunken Living Room, Jack and Jill Bath, Walk-In Closet(s) |
| Cooling Type |
Central Air |
Listing Information
| Address |
2503 Tuscany Avenue |
| City |
Merced |
| State |
CA |
| Zip |
95340 |
| County |
Merced |
| Listing Agent |
Randy Hayer DRE #01251542 |
| Courtesy Of |
Realty Executives Of Northern California |
| List Price |
$1,330,000 |
| Status |
Active |
| Type |
Residential |
| Subtype |
Single Family Residence |
| Structure Size |
5,459 |
| Lot Size |
43,560 |
| Year Built |
1993 |
Listing information courtesy of: Randy Hayer, Realty Executives Of Northern California. *Based on information from the Association of REALTORS/Multiple Listing as of Oct 30th, 2024 at 11:24 PM and/or other sources. Display of MLS data is deemed reliable but is not guaranteed accurate by the MLS. All data, including all measurements and calculations of area, is obtained from various sources and has not been, and will not be, verified by broker or MLS. All information should be independently reviewed and verified for accuracy. Properties may or may not be listed by the office/agent presenting the information.






















































