6325 Clubhouse Drive, Rancho Santa Fe, CA 92067
-
Listed Price :
$5,500,000
-
Beds :
5
-
Baths :
6
-
Property Size :
6,117 sqft
-
Year Built :
2000
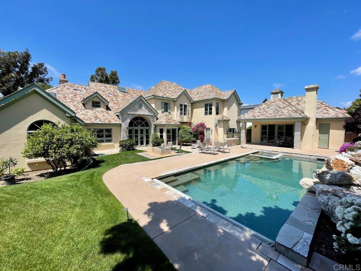
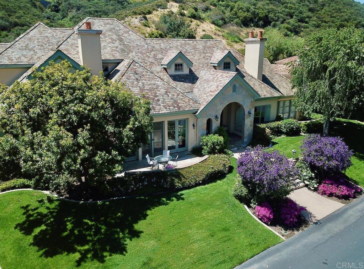
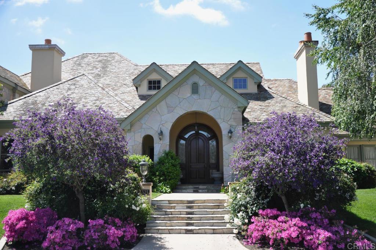
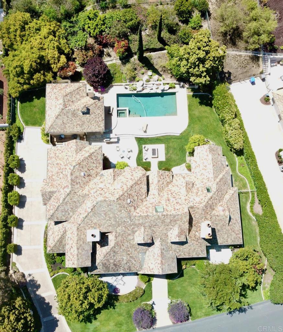
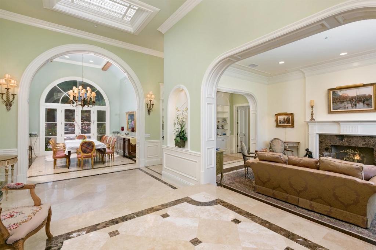
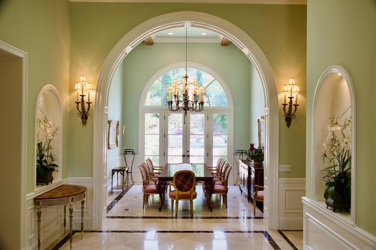
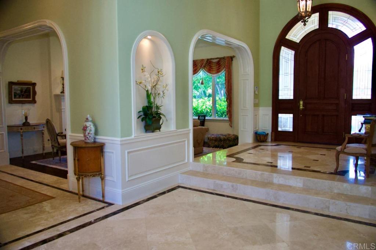
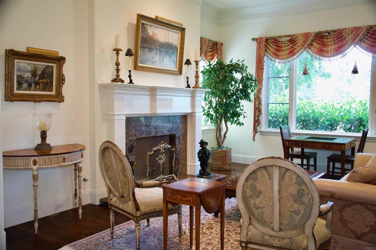
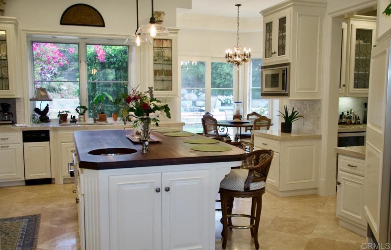
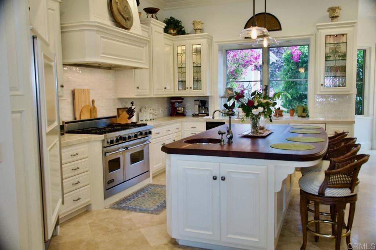
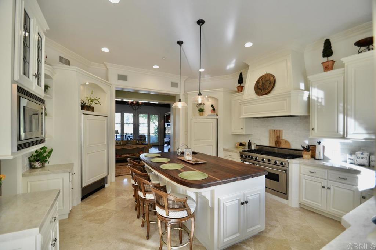
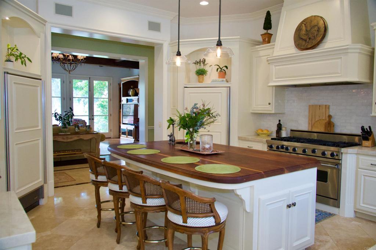
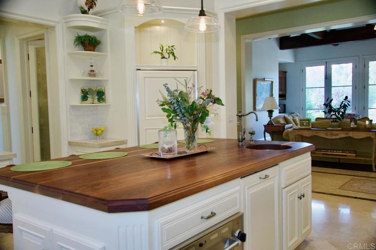
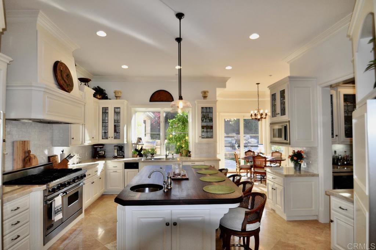
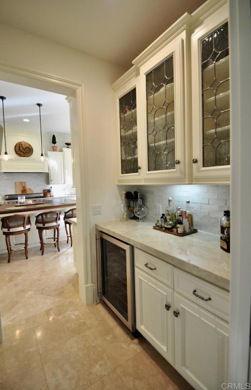
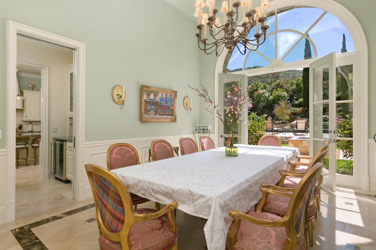
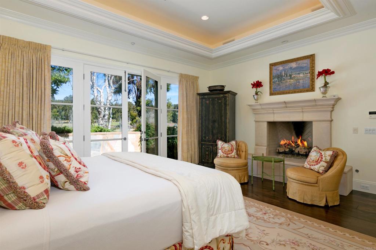
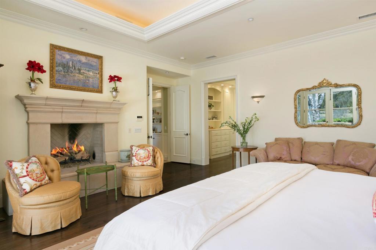
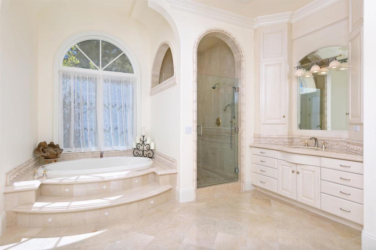
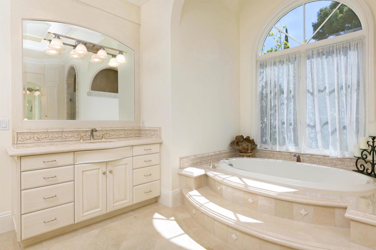
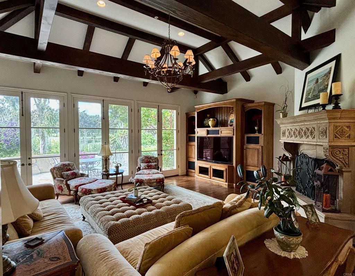
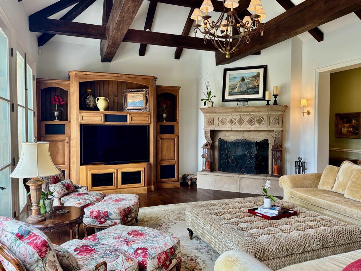
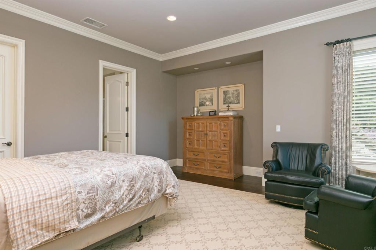
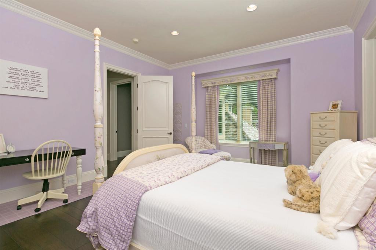
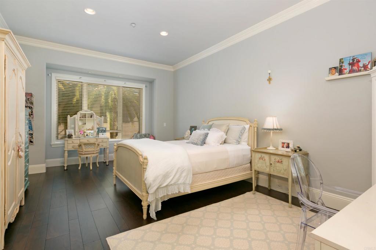
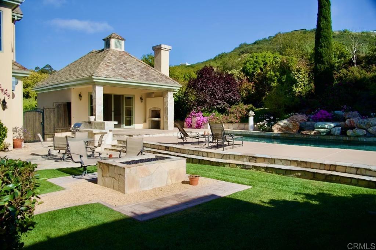
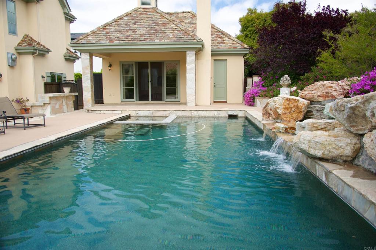
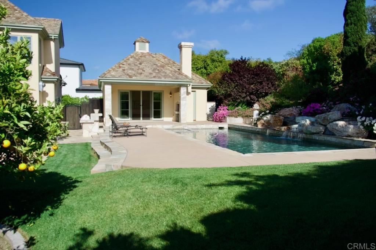
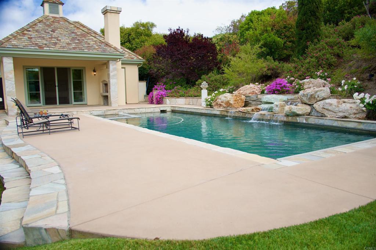
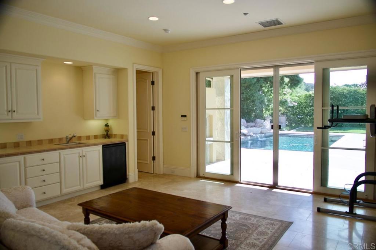
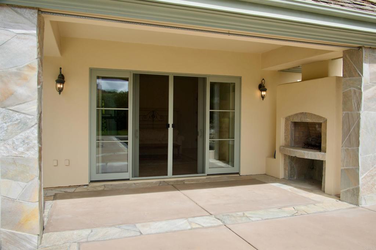
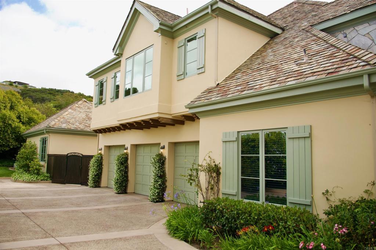
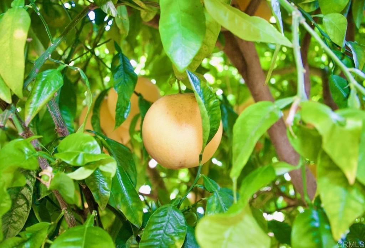
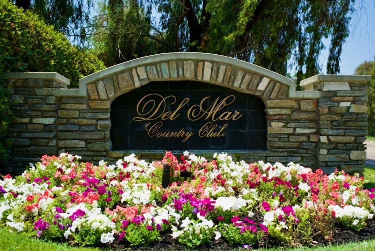
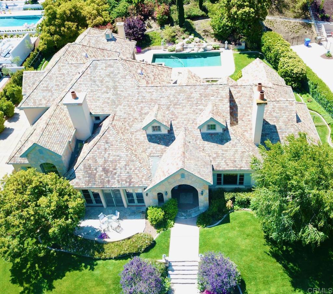
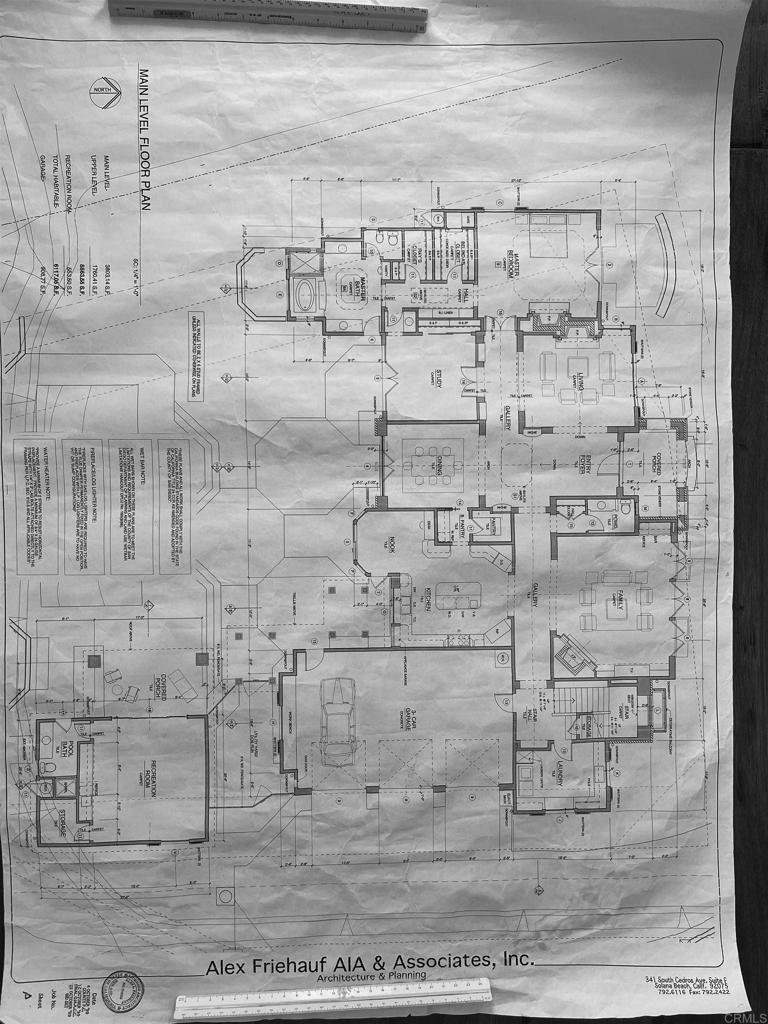
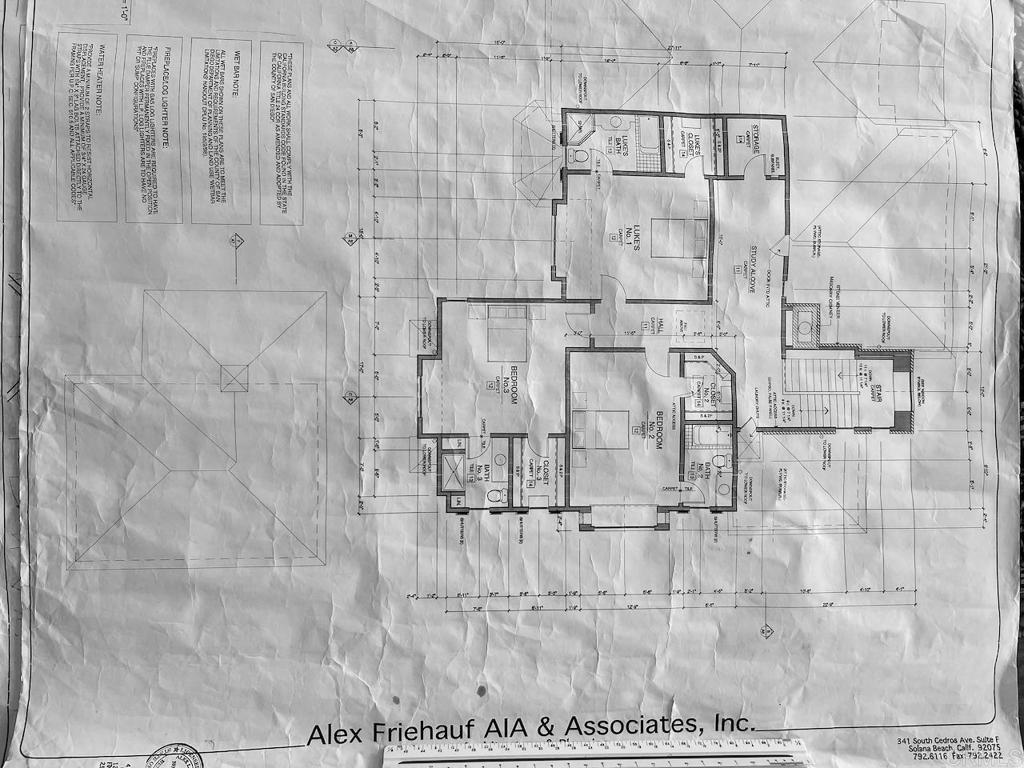
Property Description
Enjoy a gourmet kitchen, pool, spa, and serene waterfall. The spacious bedrooms and detached guest house add to the allure, with the primary suite conveniently located on the first floor. Recent updates include Perla Quartzite countertops, Moroccan "Zelige" clay tile backsplash, Waterstone faucets, and refinished cabinetry. The 9' x 4' island features a solid American Walnut countertop with a "furniture cut" edge. Travertine and custom Walnut wood floors grace the interiors, with Hickory floors in the office. A cutting-edge heating system in the primary bedroom wing, complete with an air washing unit, ensures comfort. The three master closets feature custom cabinetry. Conveniently located near shopping, restaurants, beaches, schools, equestrian facilities, freeways, tennis, and world-class golf courses, this home offers privacy and security with beautiful golf course views and southern exposure for the pool area. The main house is 5,564 sq. ft., plus a 553 sq. ft. detached guest house and a 908 sq. ft. garage. This home perfectly blends luxury, functionality, and privacy. Welcome to unparalleled elegance and comfort
Interior Features
| Laundry Information |
| Location(s) |
Laundry Chute, Washer Hookup, Electric Dryer Hookup, Gas Dryer Hookup, Inside, Laundry Room |
| Bedroom Information |
| Bedrooms |
5 |
| Bathroom Information |
| Bathrooms |
6 |
| Interior Information |
| Features |
Breakfast Area, Separate/Formal Dining Room, Eat-in Kitchen, Main Level Primary, Primary Suite, Walk-In Pantry, Walk-In Closet(s) |
| Cooling Type |
Central Air, Zoned |
Listing Information
| Address |
6325 Clubhouse Drive |
| City |
Rancho Santa Fe |
| State |
CA |
| Zip |
92067 |
| County |
San Diego |
| Listing Agent |
Robert Sayler DRE #00630115 |
| Courtesy Of |
Berkshire Hathaway HomeService |
| List Price |
$5,500,000 |
| Status |
Pending |
| Type |
Residential |
| Subtype |
Single Family Residence |
| Structure Size |
6,117 |
| Lot Size |
46,174 |
| Year Built |
2000 |
Listing information courtesy of: Robert Sayler, Berkshire Hathaway HomeService. *Based on information from the Association of REALTORS/Multiple Listing as of Dec 11th, 2024 at 4:05 AM and/or other sources. Display of MLS data is deemed reliable but is not guaranteed accurate by the MLS. All data, including all measurements and calculations of area, is obtained from various sources and has not been, and will not be, verified by broker or MLS. All information should be independently reviewed and verified for accuracy. Properties may or may not be listed by the office/agent presenting the information.





































