9249 Burton Way, #505, Beverly Hills, CA 90210
-
Listed Price :
$1,995,000
-
Beds :
2
-
Baths :
3
-
Property Size :
1,810 sqft
-
Year Built :
1988
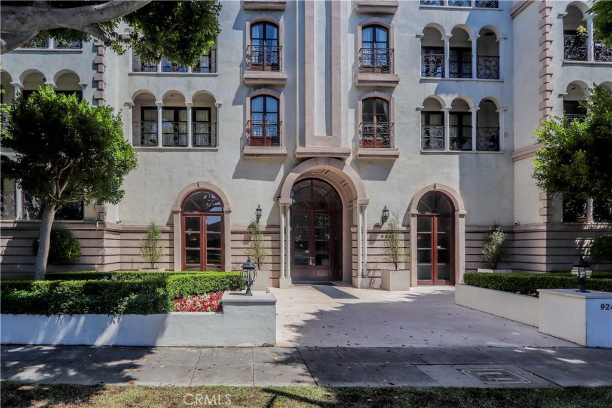
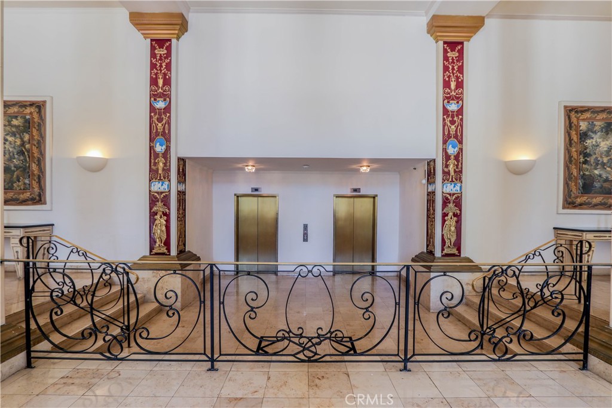
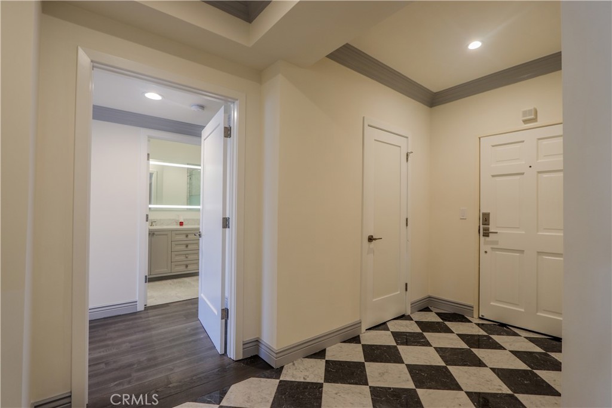
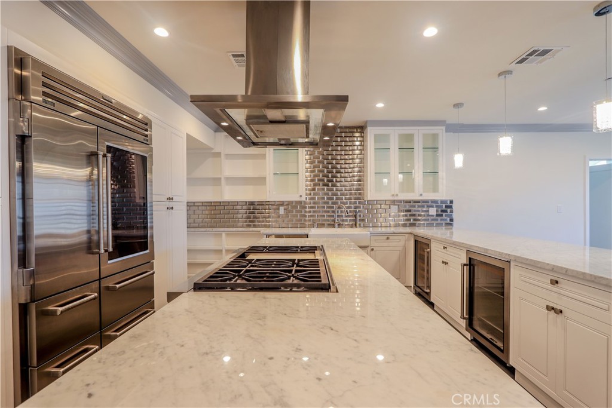
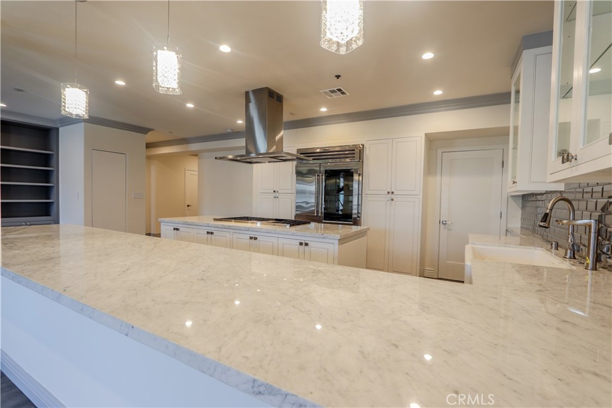
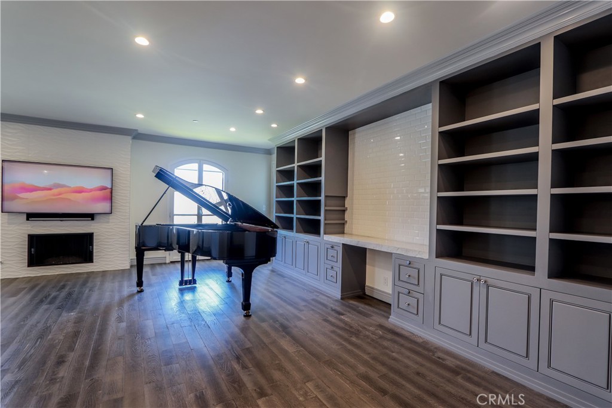
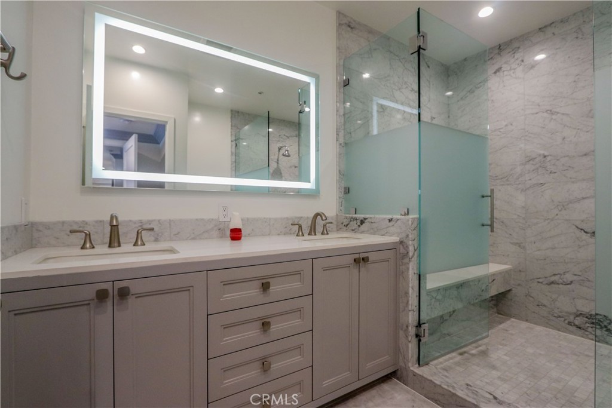
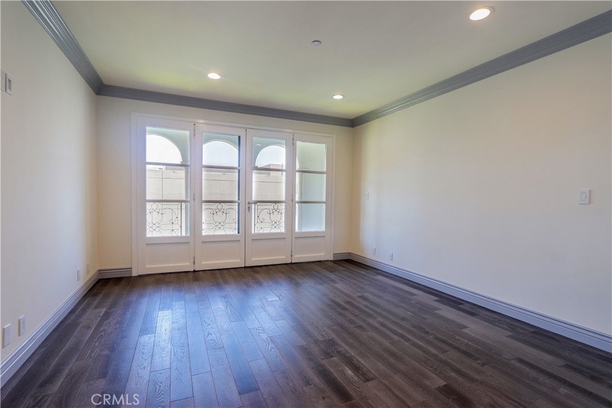
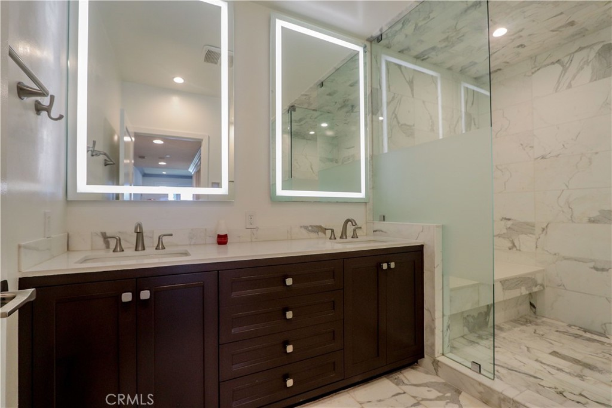
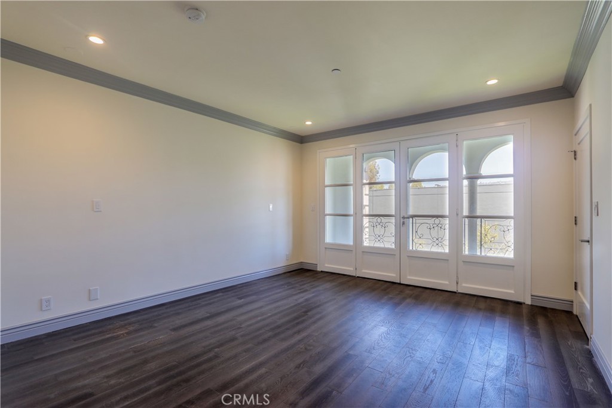
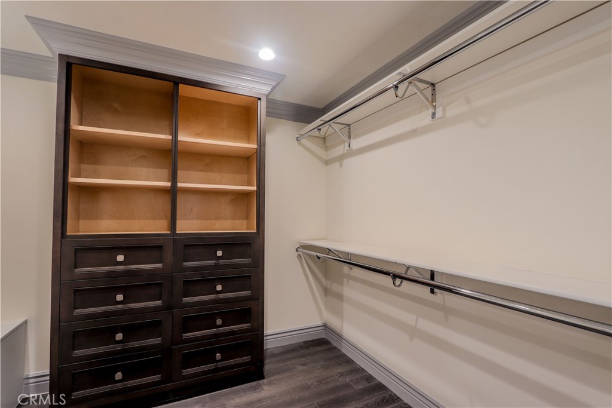
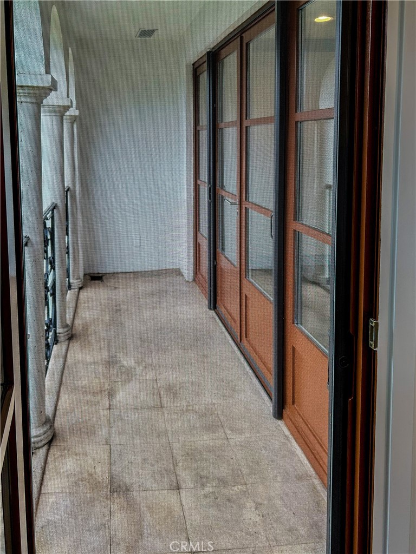
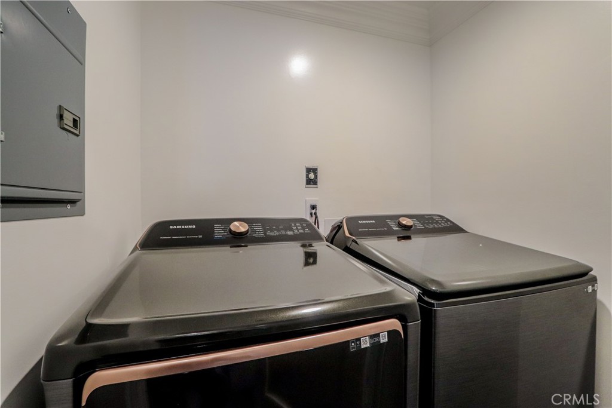
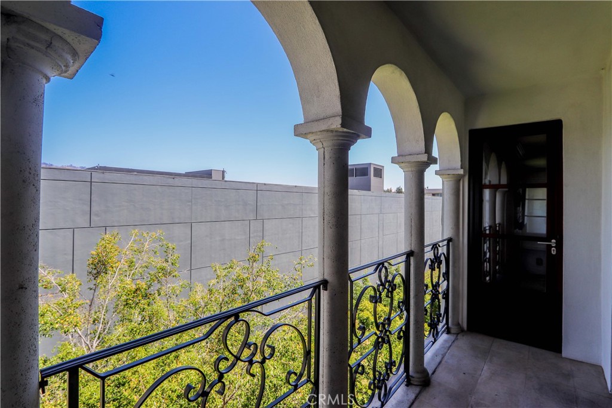
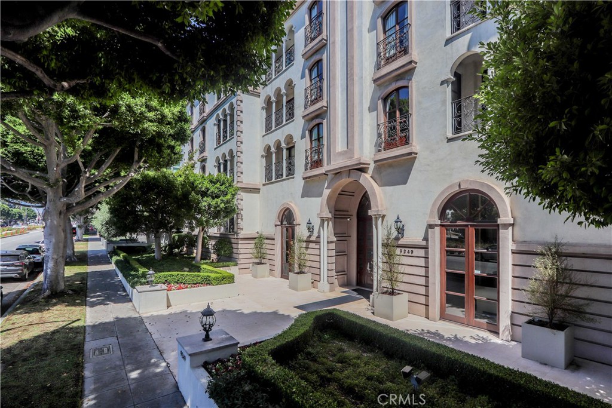
Property Description
"Come and experience luxury living in the penthouse level of Beverly Hills. The elevator takes you to the top level, and as you step into the entrance hall, you'll be greeted by a custom marble foyer and beautiful hardwood flooring that exudes luxury. This property features two master suite bathrooms, both with generously sized walk-in closets. You'll also love the two private balconies and a beautiful bathroom that comes with a double sink and a walk-in bathtub with a steam sauna in the master bath. The open floor plan includes a meticulously crafted kitchen, marble countertops, a Wolf oven and stove, a Subzero refrigerator, recessed lighting, a wine cooler fridge, an ice maker, and convenient in-unit laundry facilities, including a brand new washer and dryer. Additionally, the French windows provide bright light every morning, and new custom window screens have been installed. This property offers several amenities, including a weekday doorman/concierge, two assigned parking spaces, guest parking, 24-hour security cameras, and separate storage units."
Interior Features
| Laundry Information |
| Location(s) |
Laundry Room |
| Kitchen Information |
| Features |
Stone Counters |
| Bedroom Information |
| Features |
All Bedrooms Down |
| Bedrooms |
2 |
| Bathroom Information |
| Features |
Bathroom Exhaust Fan, Dual Sinks, Multiple Shower Heads, Walk-In Shower |
| Bathrooms |
3 |
| Interior Information |
| Features |
Breakfast Bar, All Bedrooms Down |
| Cooling Type |
Central Air |
Listing Information
| Address |
9249 Burton Way, #505 |
| City |
Beverly Hills |
| State |
CA |
| Zip |
90210 |
| County |
Los Angeles |
| Listing Agent |
John Kim DRE #01964575 |
| Courtesy Of |
RE/MAX College Park Realty |
| List Price |
$1,995,000 |
| Status |
Active |
| Type |
Residential |
| Subtype |
Condominium |
| Structure Size |
1,810 |
| Lot Size |
20,812 |
| Year Built |
1988 |
Listing information courtesy of: John Kim, RE/MAX College Park Realty. *Based on information from the Association of REALTORS/Multiple Listing as of Dec 20th, 2024 at 9:55 PM and/or other sources. Display of MLS data is deemed reliable but is not guaranteed accurate by the MLS. All data, including all measurements and calculations of area, is obtained from various sources and has not been, and will not be, verified by broker or MLS. All information should be independently reviewed and verified for accuracy. Properties may or may not be listed by the office/agent presenting the information.















