9406 Lloydcrest Drive, Beverly Hills, CA 90210
-
Listed Price :
$12,995,000
-
Beds :
5
-
Baths :
9
-
Property Size :
10,359 sqft
-
Year Built :
2022
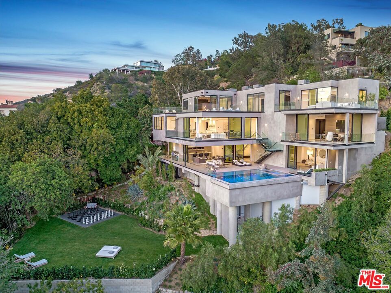
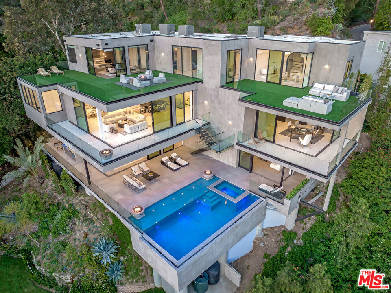
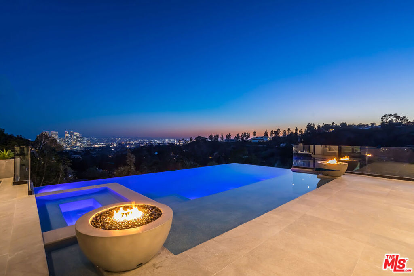
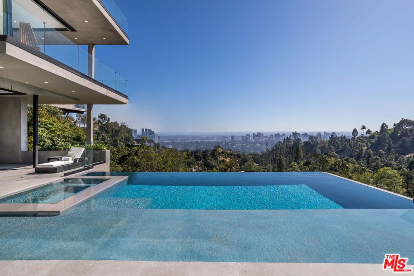
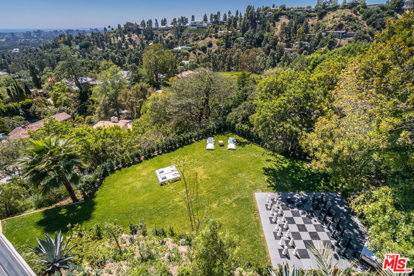
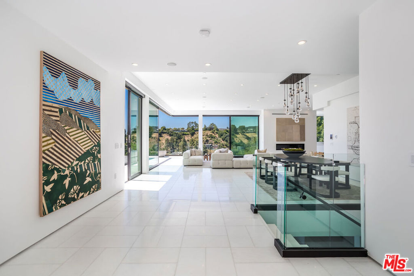
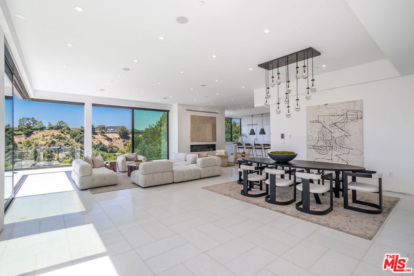
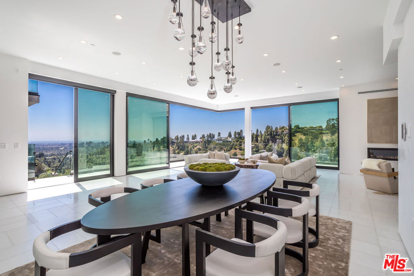
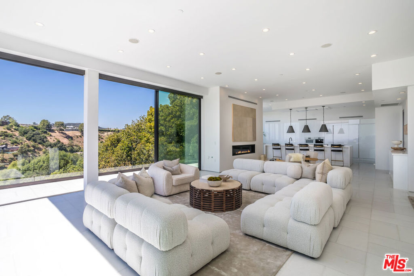
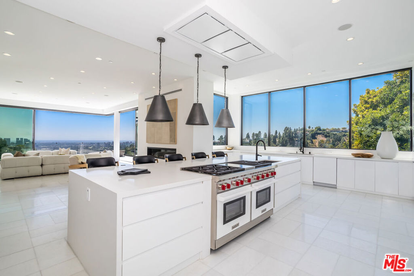
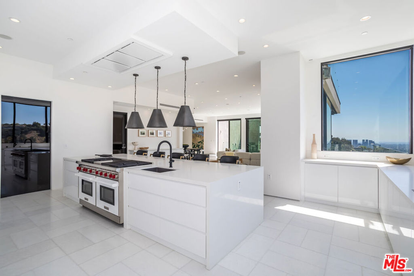
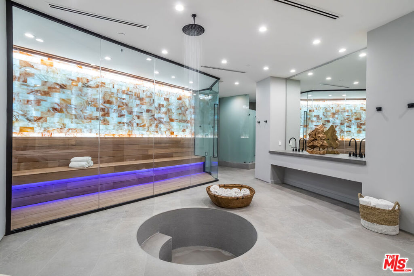
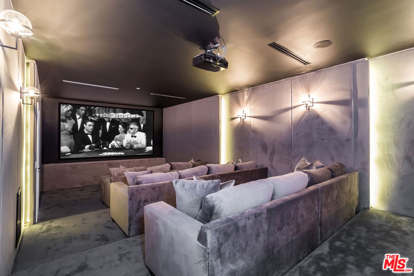
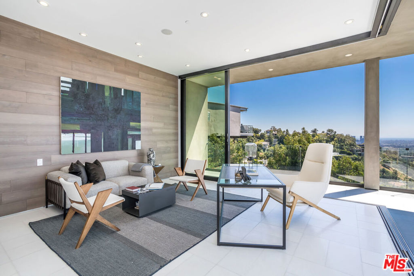
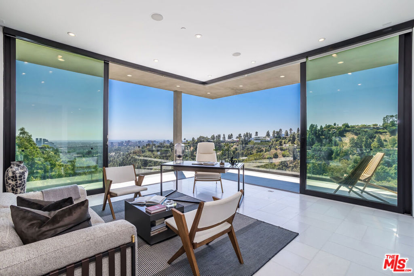
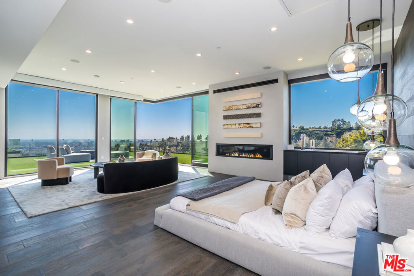
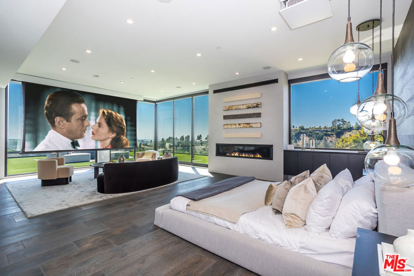
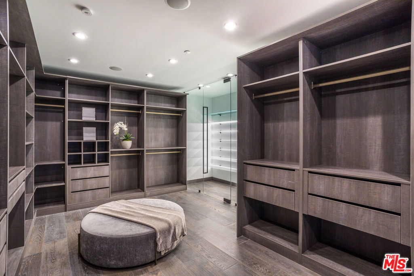
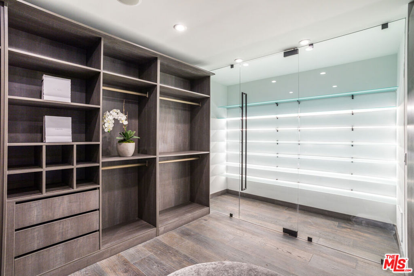
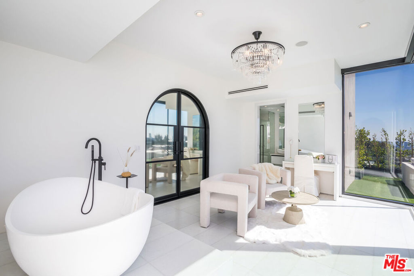
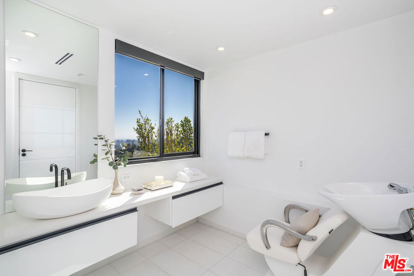
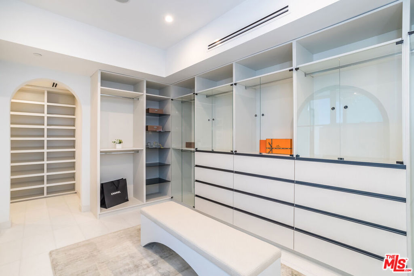
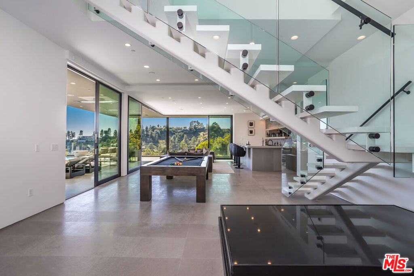
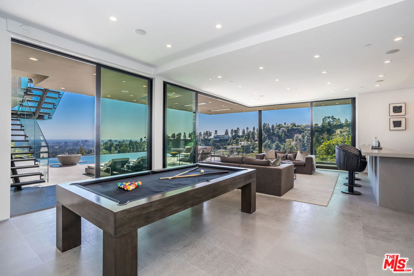
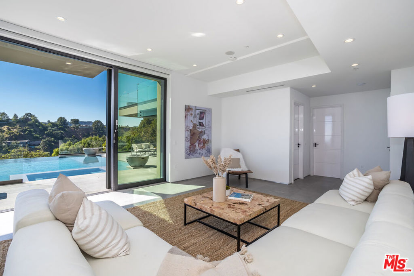
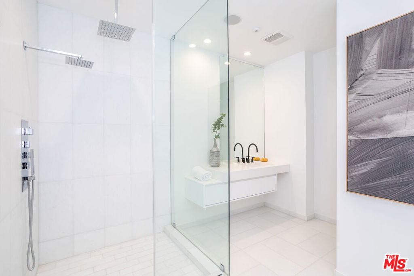
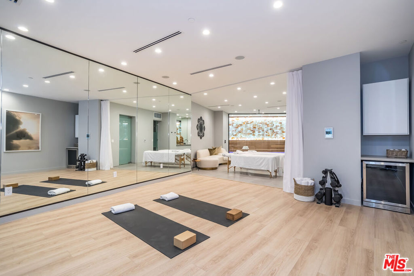
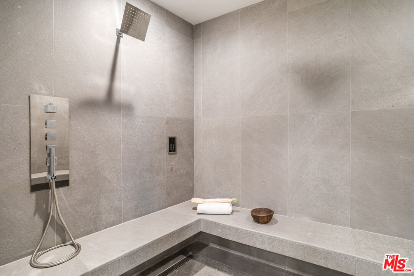
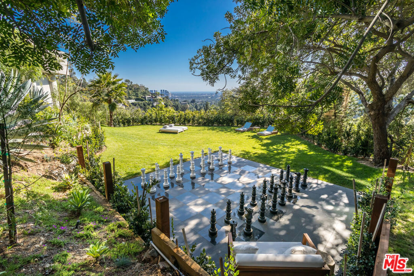
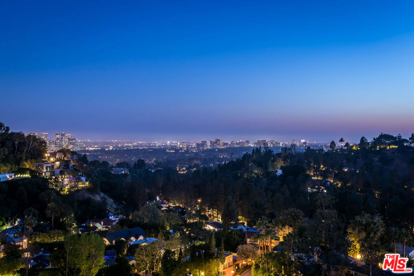
Property Description
Located in the prestigious Crest Streets in Beverly Hills, this architectural masterpiece offers unobstructed jetliner views from every room. The new construction smart house features Venetian wall finishes throughout, imported stonework, floor-to-ceiling walls and doors of glass, and over 3,400 sq. ft. of outdoor terraces, creating an unprecedented living experience. The 2,000 sq. ft. primary suite boasts a private glam room, hair salon, 2 garden lounge sitting areas, dual walk-in closets, wet bar, and glass shoe display room. The gourmet kitchen comes replete with a butler kitchen and pantry area. The sophisticated living and dining area is accentuated with a fingerprint-secured Mezcal/Wine tasting room. The lower entertainment level offers a luxurious bar, spa and theatre experience, including a zero-edge pool, Himalayan salt sauna, Japanese soaking tub, private yoga studio/gym, Tonal fitness system, wet steam room, poolside cabana room, and 20 person theater with bar. The private lower grassy yard is surrounded by lush landscaping and includes a large entertainment game space.
Interior Features
| Laundry Information |
| Location(s) |
Inside, Laundry Room |
| Bedroom Information |
| Bedrooms |
5 |
| Bathroom Information |
| Bathrooms |
9 |
| Flooring Information |
| Material |
Stone, Wood |
| Interior Information |
| Features |
Walk-In Pantry, Wine Cellar |
| Cooling Type |
Central Air |
Listing Information
| Address |
9406 Lloydcrest Drive |
| City |
Beverly Hills |
| State |
CA |
| Zip |
90210 |
| County |
Los Angeles |
| Listing Agent |
Alexander Huerta DRE #02154543 |
| Co-Listing Agent |
Jason Oppenheim DRE #01863254 |
| Courtesy Of |
The Oppenheim Group, Inc. |
| List Price |
$12,995,000 |
| Status |
Active |
| Type |
Residential |
| Subtype |
Single Family Residence |
| Structure Size |
10,359 |
| Lot Size |
21,423 |
| Year Built |
2022 |
Listing information courtesy of: Alexander Huerta, Jason Oppenheim, The Oppenheim Group, Inc.. *Based on information from the Association of REALTORS/Multiple Listing as of Sep 30th, 2024 at 6:34 PM and/or other sources. Display of MLS data is deemed reliable but is not guaranteed accurate by the MLS. All data, including all measurements and calculations of area, is obtained from various sources and has not been, and will not be, verified by broker or MLS. All information should be independently reviewed and verified for accuracy. Properties may or may not be listed by the office/agent presenting the information.






























