6977 Las Colinas, Rancho Santa Fe, CA 92067
-
Listed Price :
$10,700,000
-
Beds :
6
-
Baths :
9
-
Property Size :
10,504 sqft
-
Year Built :
1999
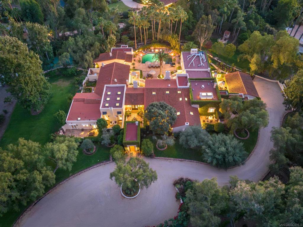

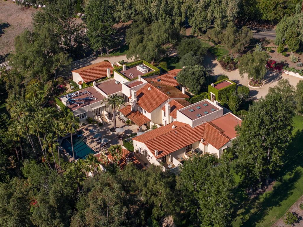

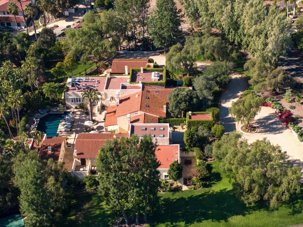

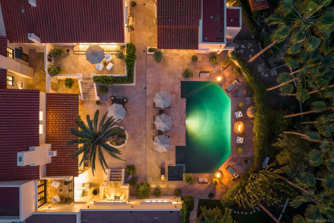
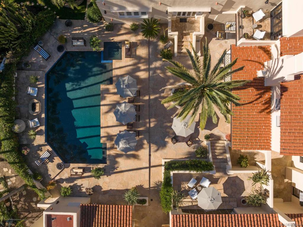

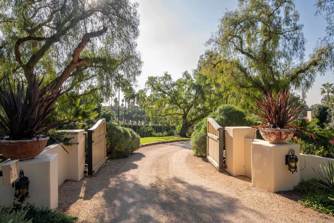
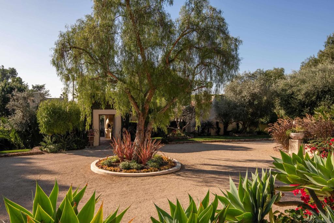

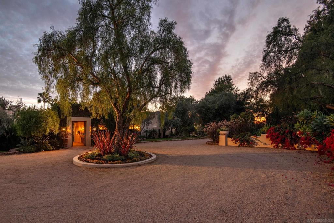
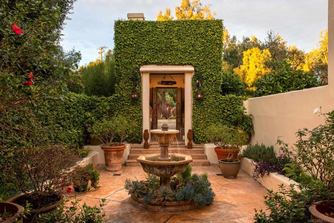
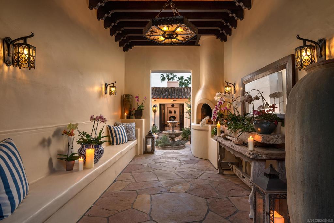

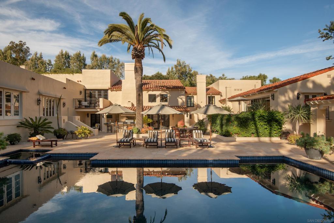

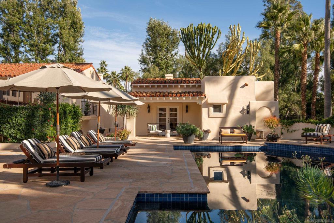

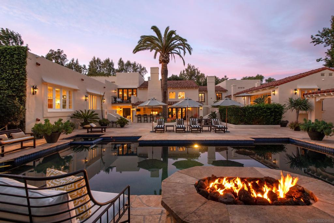

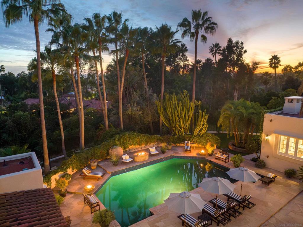

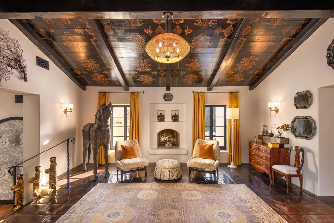
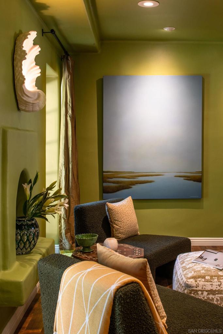
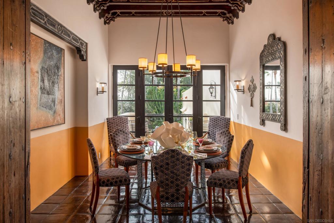
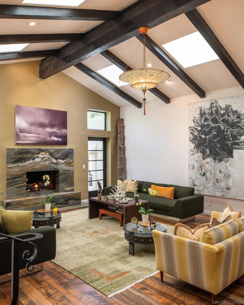
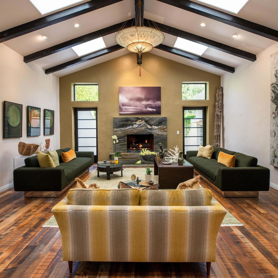

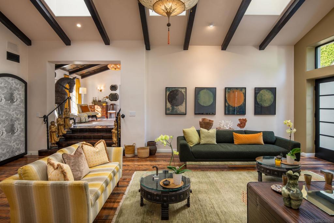
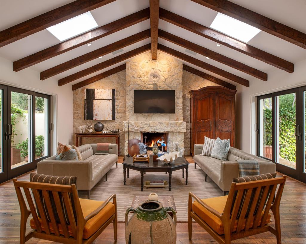

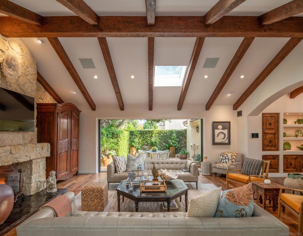
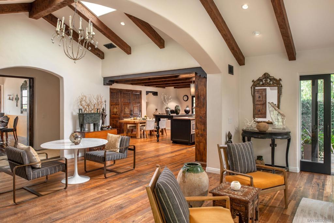
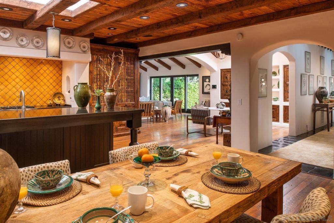
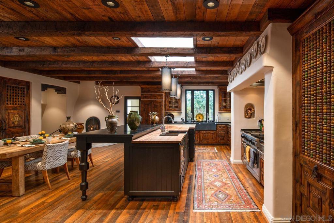
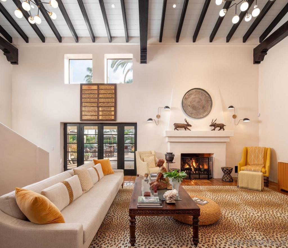
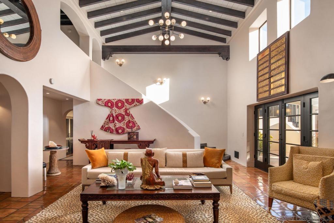
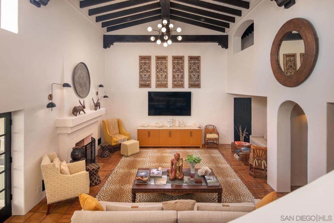

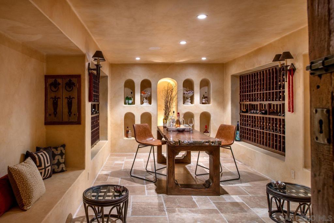

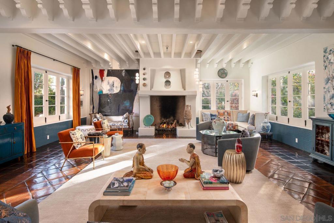

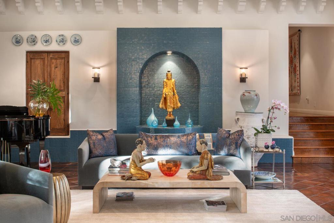
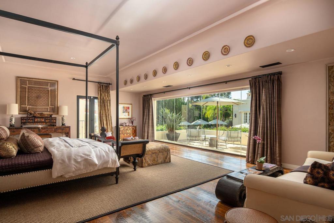

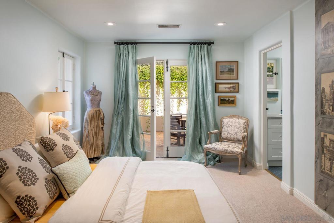
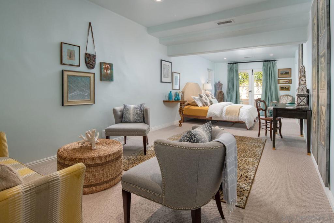
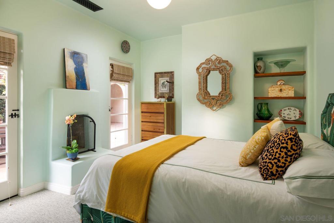

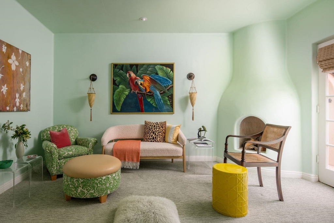

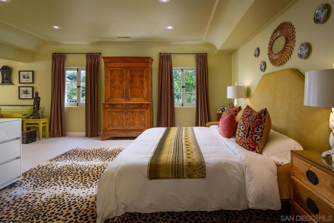

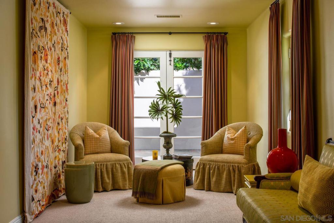
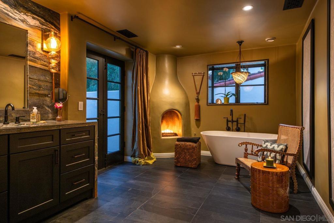
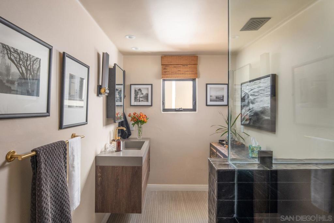

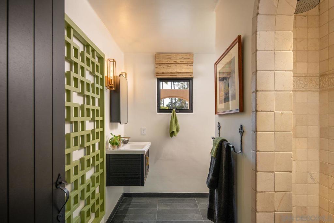
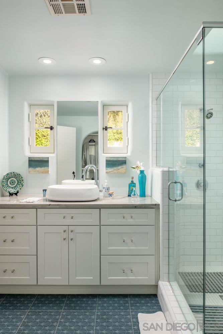

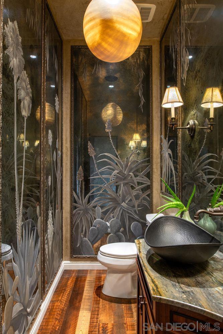
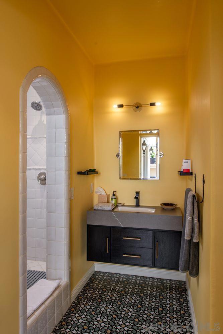
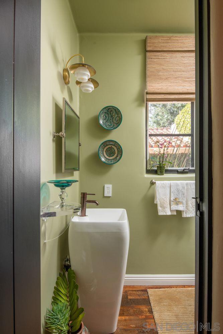
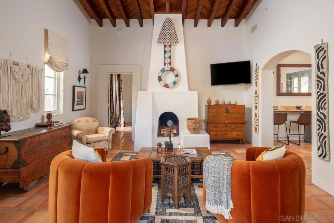
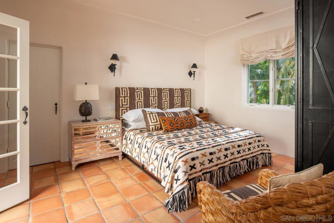
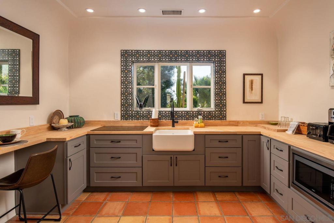

Property Description
Nestled in the heart of Rancho Santa Fe Covenant, 6977 Las Colinas stands as a testament to early California hacienda-style architecture, skillfully blending the elegance of Montecito and Santa Barbara estates with the understated lines and proportions reminiscent of California’s historic mission dwellings. Occupying over three acres on one of the more desirable streets in Rancho Santa Fe, this property is a verdant oasis, showcasing an array of native flora including palms, lemon and olive trees, alongside vibrant cacti, lavender, and white roses. The essence of California architecture is captured the moment you step inside. The home’s terra cotta roof, high ceilings adorned with detailed carved beams, and thick plaster walls framing archways provide glimpses of the surrounding beauty. Features like antique Mexican doors, hand-scraped reclaimed wood, patinated Saltillo tile floors, and iron lanterns enhance its historical charm, while 19 fireplaces and stone terraces adjacent to nearly every room anchor its appeal, embodying a home with both an ‘Old Soul’ and a ‘Young Heart’. The thoughtful restoration led by the current owner—a designer whose work has adorned the pages of national magazines—has reinvigorated 6977 Las Colinas with a blend of timeless elegance and contemporary flair. This blend honors the home's rich architecture while aligning with modern sensibilities, ensuring it remains as relevant and inviting today as when it first graced Veranda magazine in 2010. Spanning 10,500 square feet with 26 rooms, the residence offers expansive living spaces including multiple living rooms, a lounge, and a family room, all designed to live both large and easy. The incorporation of intimate spaces, such as a study and a cashmere-upholstered TV room, underscores the home’s ability to cater to both grand entertaining and private family life. In merging the architectural design and natural allure of its setting with the functional elegance of a family home, 6977 Las Colinas invites you to experience the quintessential Southern California lifestyle, offering a unique blend of atmosphere, authenticity, and comfort.
Interior Features
| Laundry Information |
| Location(s) |
Laundry Room, Propane Dryer Hookup |
| Bedroom Information |
| Bedrooms |
6 |
| Bathroom Information |
| Bathrooms |
9 |
| Interior Information |
| Features |
See Remarks |
| Cooling Type |
Central Air, Zoned |
Listing Information
| Address |
6977 Las Colinas |
| City |
Rancho Santa Fe |
| State |
CA |
| Zip |
92067 |
| County |
San Diego |
| Listing Agent |
Mary Ritter-Myers DRE #01246307 |
| Co-Listing Agent |
Jon Granston DRE #01876007 |
| Courtesy Of |
Compass |
| List Price |
$10,700,000 |
| Status |
Active |
| Type |
Residential |
| Subtype |
Single Family Residence |
| Structure Size |
10,504 |
| Lot Size |
N/A |
| Year Built |
1999 |
Listing information courtesy of: Mary Ritter-Myers, Jon Granston, Compass. *Based on information from the Association of REALTORS/Multiple Listing as of Oct 14th, 2024 at 5:50 PM and/or other sources. Display of MLS data is deemed reliable but is not guaranteed accurate by the MLS. All data, including all measurements and calculations of area, is obtained from various sources and has not been, and will not be, verified by broker or MLS. All information should be independently reviewed and verified for accuracy. Properties may or may not be listed by the office/agent presenting the information.






































































