2547 Hutton Drive, Beverly Hills, CA 90210
-
Listed Price :
$5,450,000
-
Beds :
5
-
Baths :
7
-
Property Size :
4,926 sqft
-
Year Built :
1964
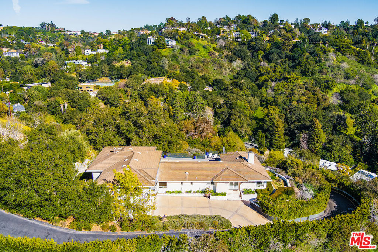
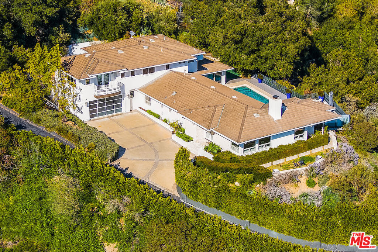
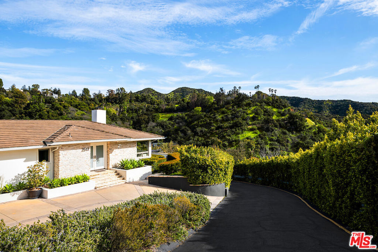
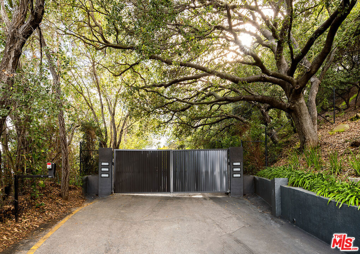
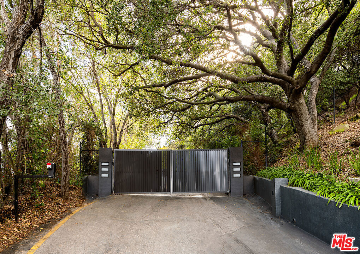
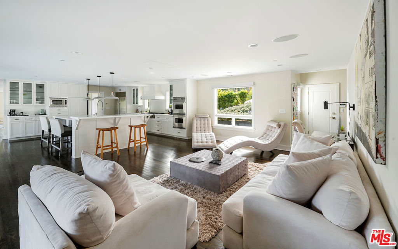
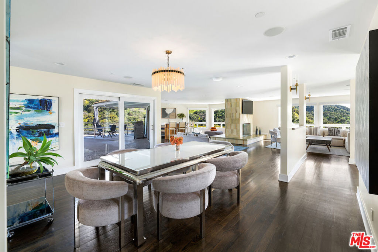
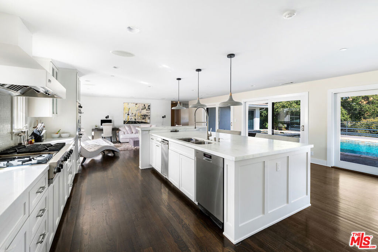
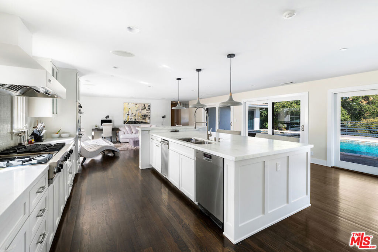
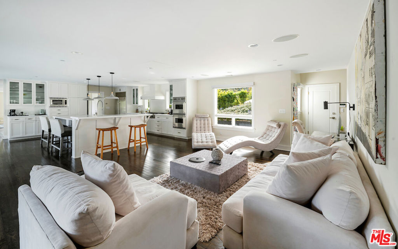
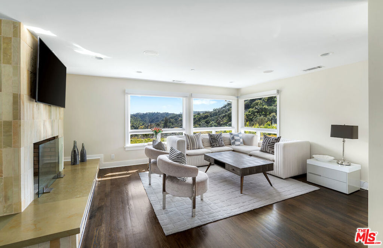
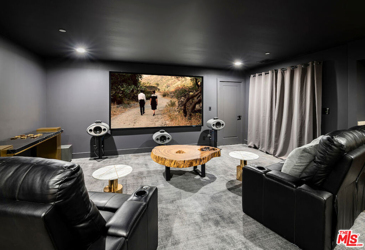
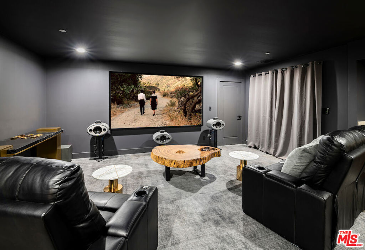
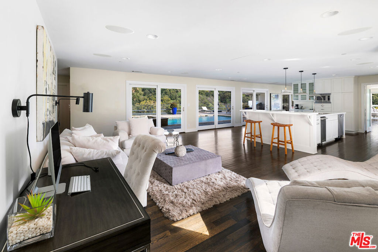
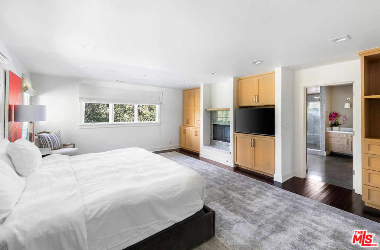
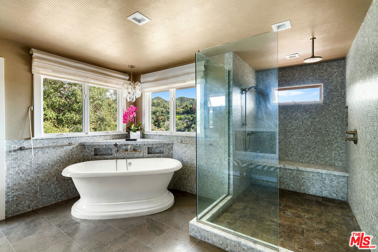
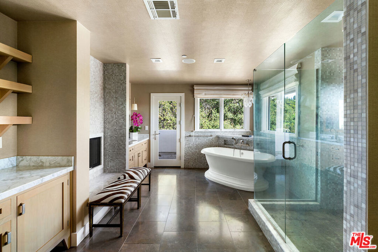
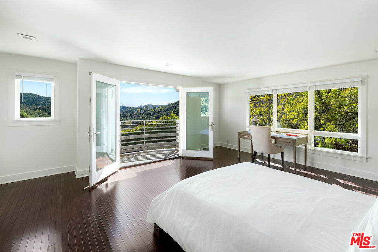
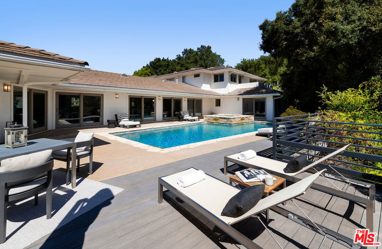
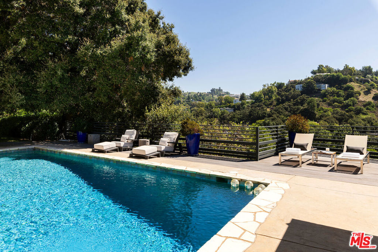
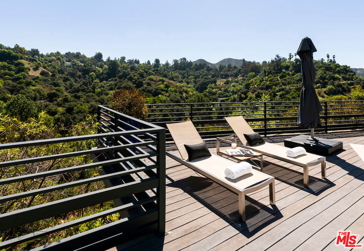
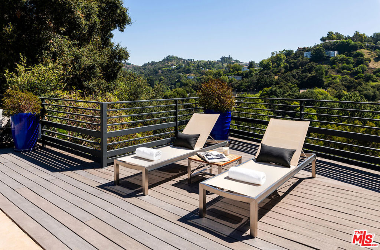
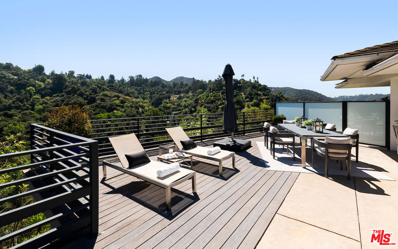
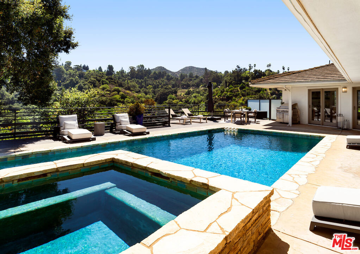
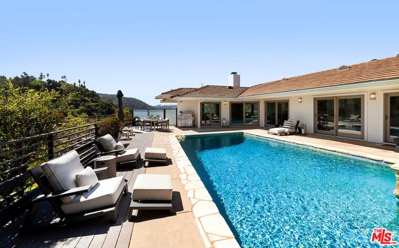

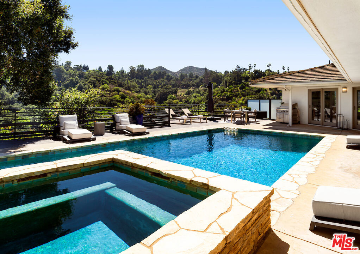
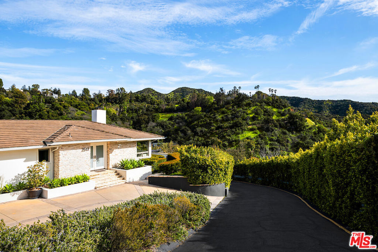
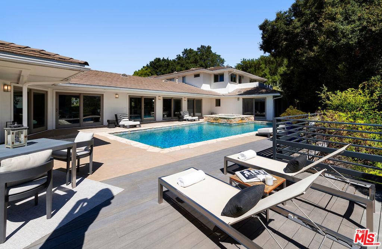
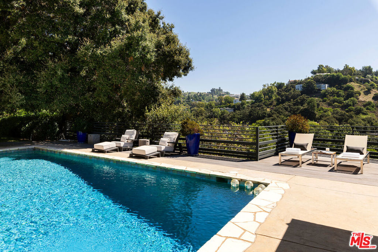
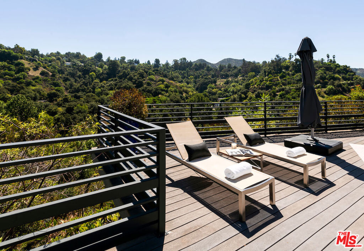
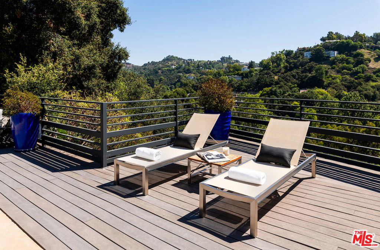
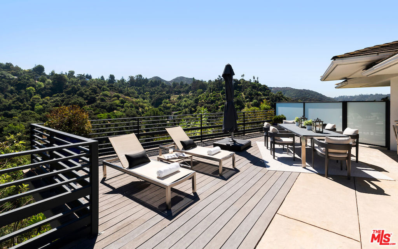
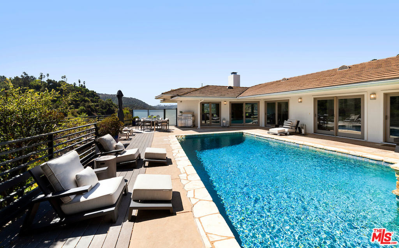
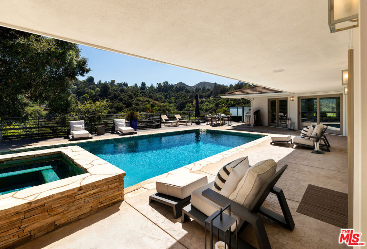
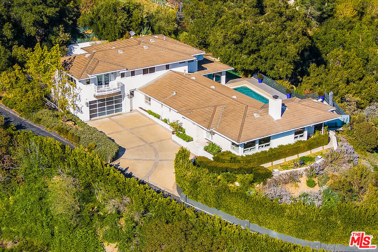
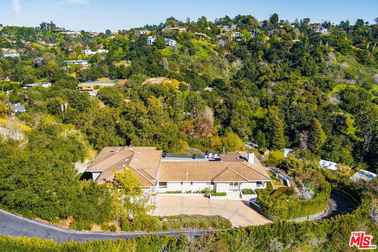
Property Description
Nestled at the end of a long, tree-lined driveway behind grand gates on a private road this residence boasts breathtaking 280-degree views of rolling hills in a quiet peaceful setting. Its exclusivity is evident, with only two neighboring homes behind the gate ranging from $15 million to over $60 million. The floor plan is meticulously designed, highlighted with a large family kitchen with adjacent den and multiple counter seating areas, intimate living, dining and bar area, spacious theater and a magnificent master suite featuring a soaking tub and a balcony directly off the master bath. Renovated several times by 2 exclusive owners and with grandfathered exceptional plans to build a substantial residence of approx. 15,000 sq. ft. if desired on this rare private 39,964 sq ft lot. In total, the property boasts five suites: three are located upstairs, with two being exceptionally spacious, while the remaining two suites are on the ground floor. Two powder rooms add convenience to the main floor. There's an exquisite interplay of natural stones, textile, and wood flooring throughout the home. This harmoniously blends with the architectural design, drawing attention to the majestic mountain vistas framed by the floor-to-ceiling windows. Outdoors, a large deck, pool, yard, and covered areas. Large 4 car tandem garage. With its classic architecture, this home exudes an aura of quiet luxury and timeless appeal, promising everyday comfort, unparalleled privacy, and superior security.
Interior Features
| Laundry Information |
| Location(s) |
Inside, Laundry Room |
| Bedroom Information |
| Bedrooms |
5 |
| Bathroom Information |
| Bathrooms |
7 |
| Flooring Information |
| Material |
Tile, Wood |
| Interior Information |
| Features |
Breakfast Bar, Ceiling Fan(s), Separate/Formal Dining Room |
| Cooling Type |
Central Air |
Listing Information
| Address |
2547 Hutton Drive |
| City |
Beverly Hills |
| State |
CA |
| Zip |
90210 |
| County |
Los Angeles |
| Listing Agent |
Ginger Glass DRE #01478465 |
| Co-Listing Agent |
Alexandra Glass DRE #02158627 |
| Courtesy Of |
Compass |
| List Price |
$5,450,000 |
| Status |
Active |
| Type |
Residential |
| Subtype |
Single Family Residence |
| Structure Size |
4,926 |
| Lot Size |
39,964 |
| Year Built |
1964 |
Listing information courtesy of: Ginger Glass, Alexandra Glass, Compass. *Based on information from the Association of REALTORS/Multiple Listing as of Oct 5th, 2024 at 5:26 PM and/or other sources. Display of MLS data is deemed reliable but is not guaranteed accurate by the MLS. All data, including all measurements and calculations of area, is obtained from various sources and has not been, and will not be, verified by broker or MLS. All information should be independently reviewed and verified for accuracy. Properties may or may not be listed by the office/agent presenting the information.





































