73370 Indian Creek Way, Palm Desert, CA 92260
-
Listed Price :
$299,900
-
Beds :
2
-
Baths :
2
-
Property Size :
1,392 sqft
-
Year Built :
1972
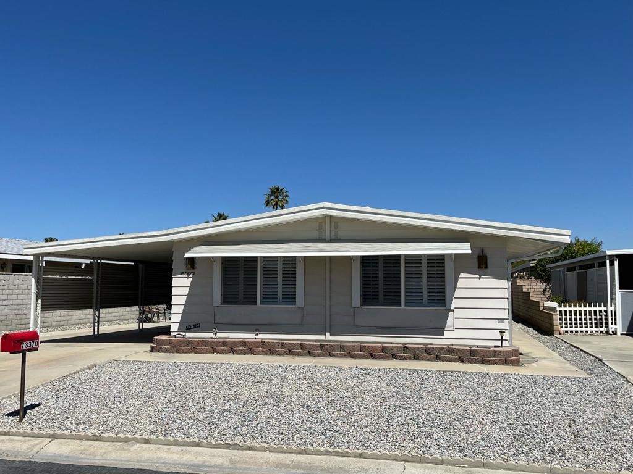
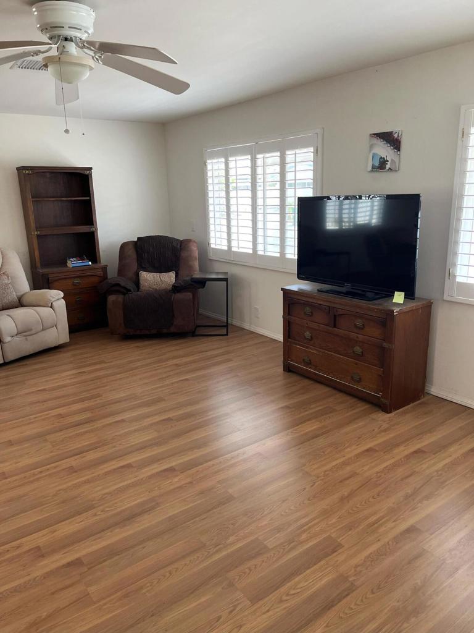
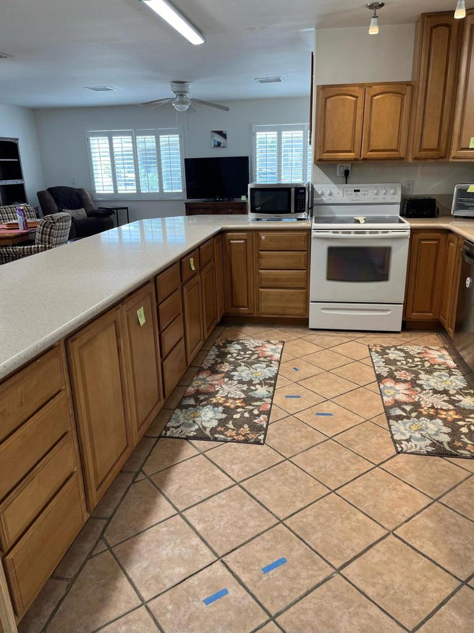
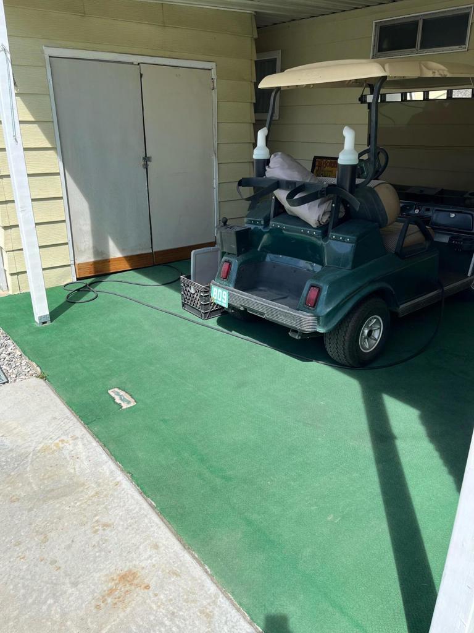
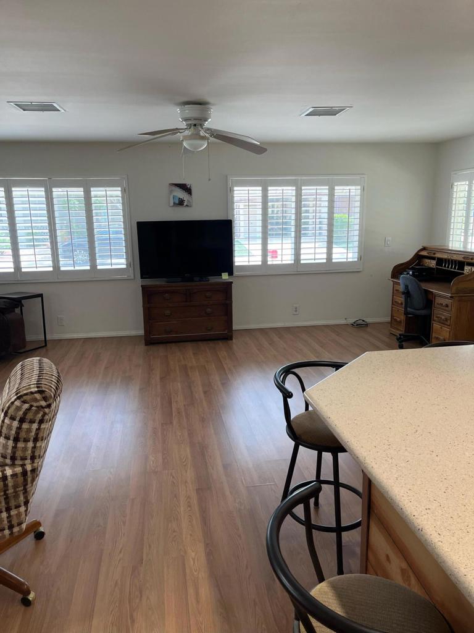
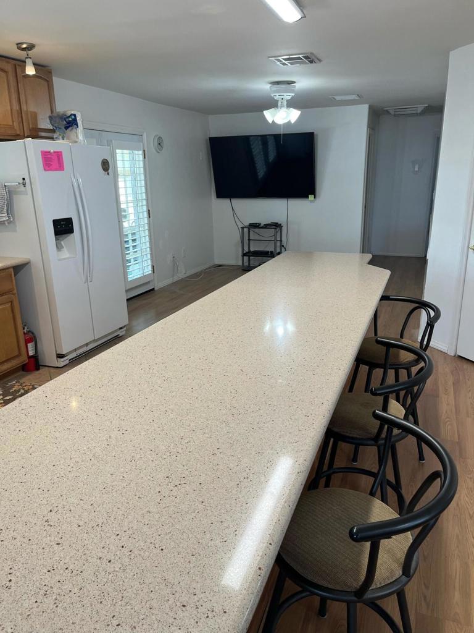
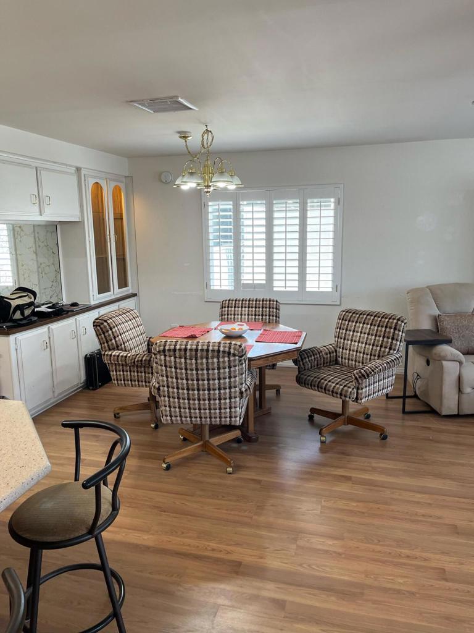
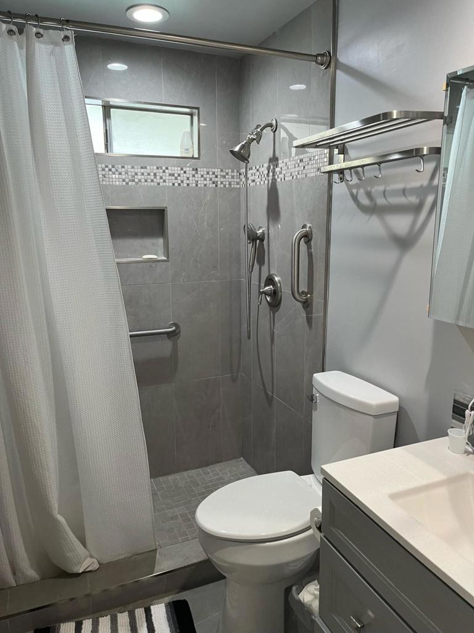
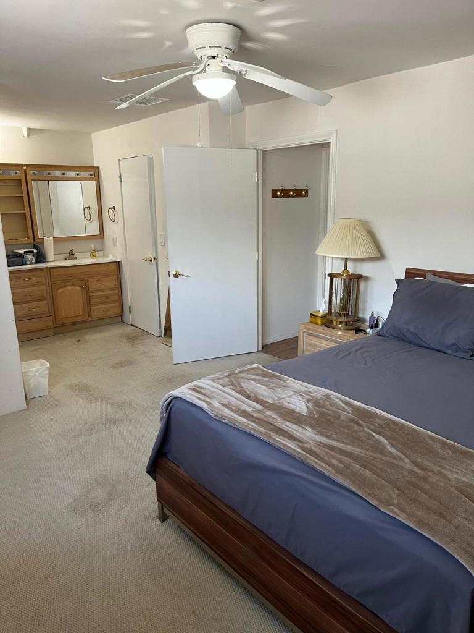
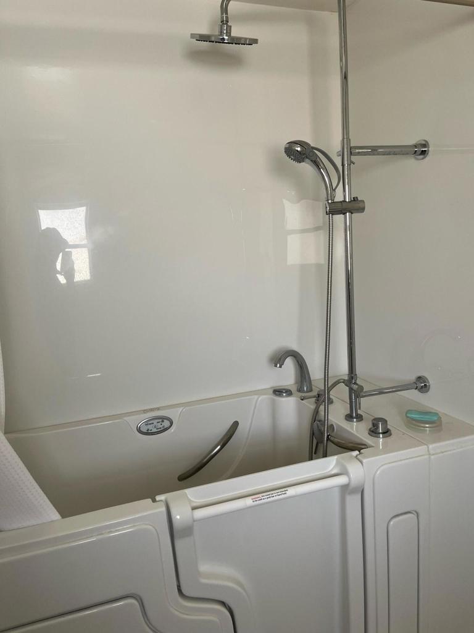
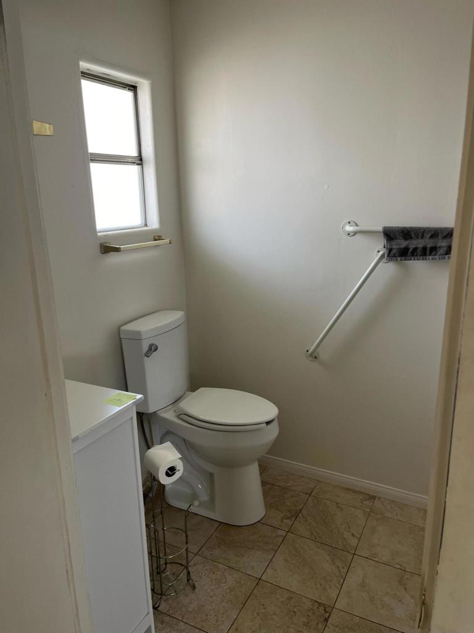
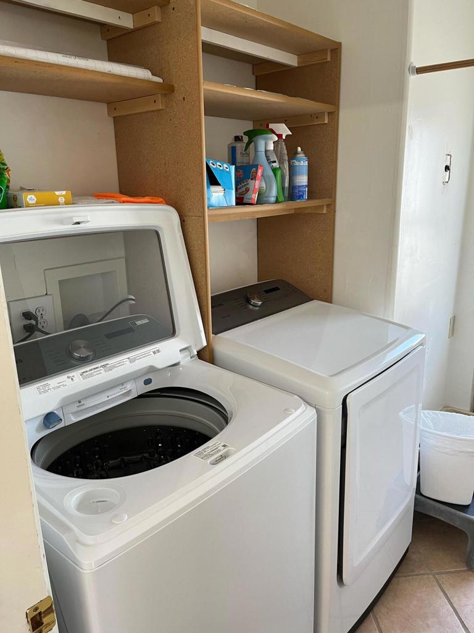
Property Description
Looking for a nice quiet neighborhood with easy access to the back gate? This is it! With an open floor plan, this is a great home for entertaining family and friends. The living, dining, and family rooms are all conveniently located off the updated kitchen which has a large breakfast bar for cozy dining. The home is dry walled throughout, has plantation shutters and laminate floors in living, dining, and family rooms. The guest bathroom has recently been remodeled with a large walk in tile shower. The master bedroom is spacious with a walk-in closet. The master bath has a newly installed walk-in tub with an overhead shower head and jets for a great relaxing bath. Both the hot water heater and air conditioner have been recently replaced for more efficient energy along with a rooftop evaporative cooling system. The home comes with a golf cart and an insulated, air conditioned shed. There is carport parking for one with an additional driveway for two, tandem style. The current HOA fees of $400 include FREE golf, trash, cable TV, internet, guarded gate and roaming patrols. Our community has a beautiful clubhouse, banquet facilities, pools, fitness center, sport courts and numerous social clubs available.
Interior Features
| Laundry Information |
| Location(s) |
Laundry Room |
| Kitchen Information |
| Features |
Quartz Counters |
| Bedroom Information |
| Bedrooms |
2 |
| Bathroom Information |
| Bathrooms |
2 |
| Flooring Information |
| Material |
Carpet, Laminate |
| Interior Information |
| Features |
Open Floorplan |
| Cooling Type |
Central Air, Evaporative Cooling |
Listing Information
| Address |
73370 Indian Creek Way |
| City |
Palm Desert |
| State |
CA |
| Zip |
92260 |
| County |
Riverside |
| Listing Agent |
Dale Vinson DRE #01882412 |
| Courtesy Of |
Alan's La Donna Keaton Team |
| List Price |
$299,900 |
| Status |
Active |
| Type |
Manufactured |
| Structure Size |
1,392 |
| Lot Size |
3,920 |
| Year Built |
1972 |
Listing information courtesy of: Dale Vinson, Alan's La Donna Keaton Team. *Based on information from the Association of REALTORS/Multiple Listing as of Dec 5th, 2024 at 1:59 AM and/or other sources. Display of MLS data is deemed reliable but is not guaranteed accurate by the MLS. All data, including all measurements and calculations of area, is obtained from various sources and has not been, and will not be, verified by broker or MLS. All information should be independently reviewed and verified for accuracy. Properties may or may not be listed by the office/agent presenting the information.












