170 Cleaveland, Pleasant Hill, CA 94523
-
Listed Price :
$1,900,000
-
Beds :
N/A
-
Baths :
-
Property Size :
N/A sqft
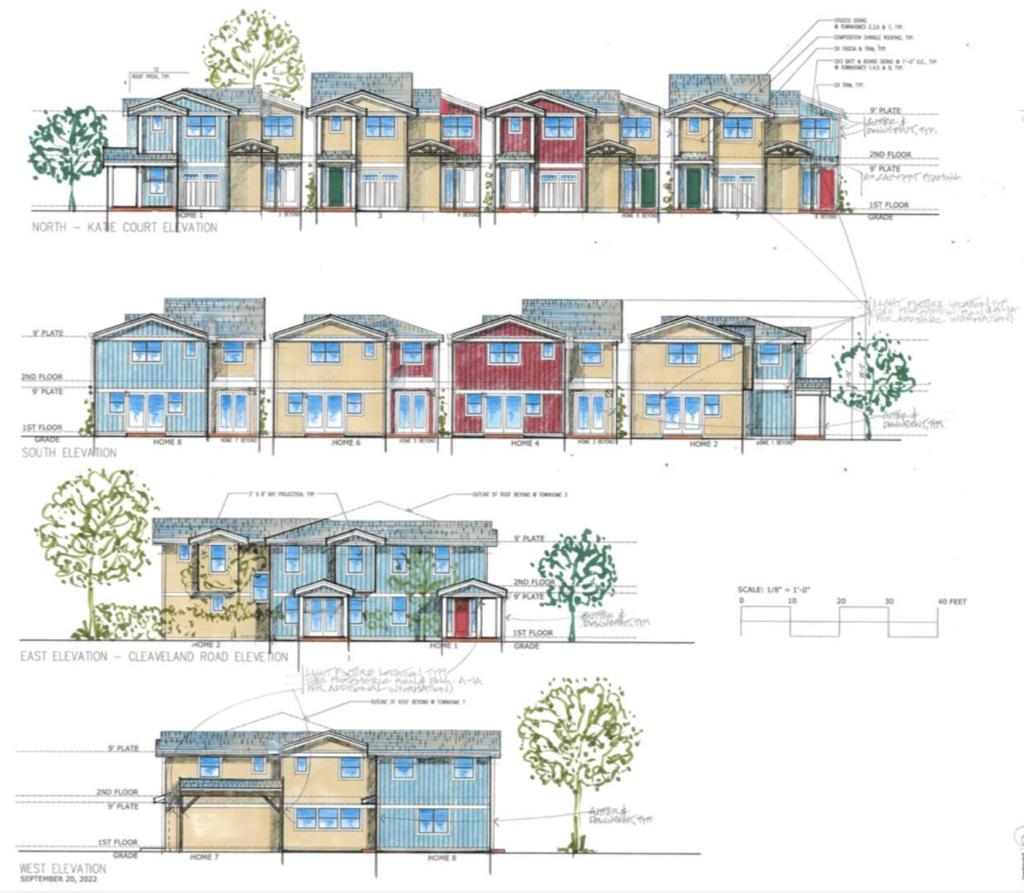
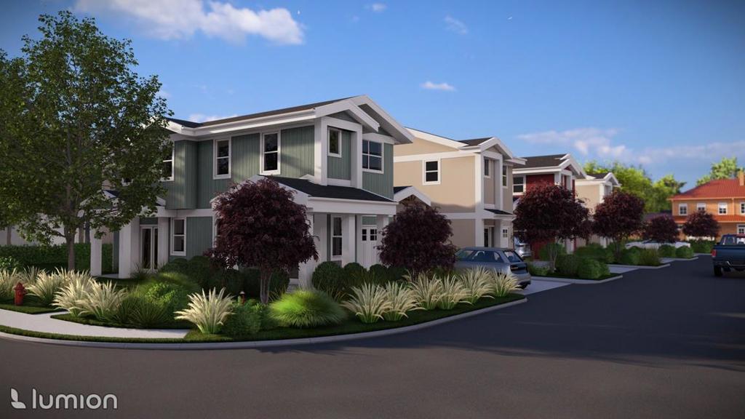
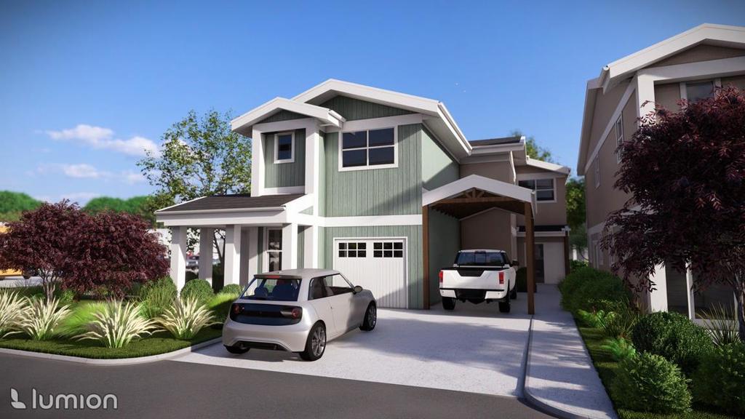
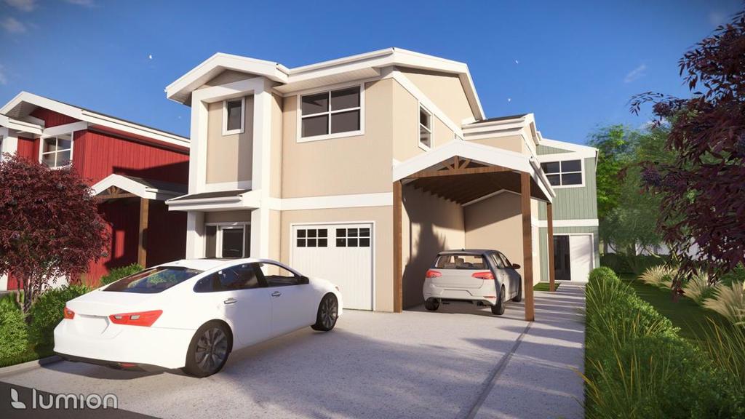
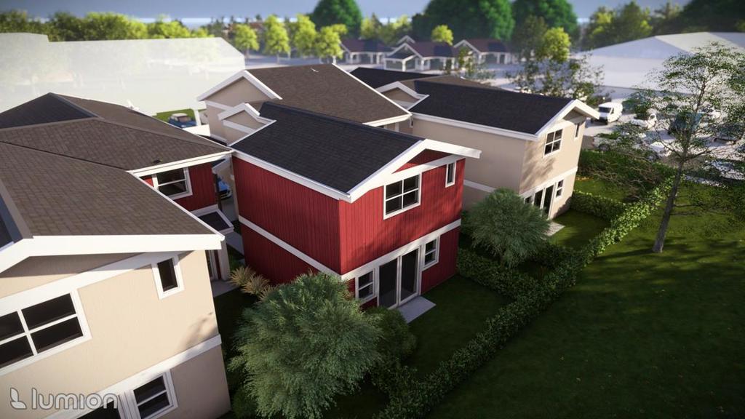
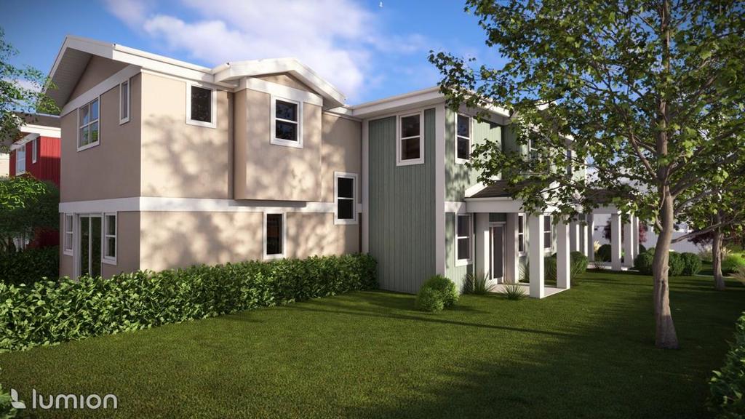
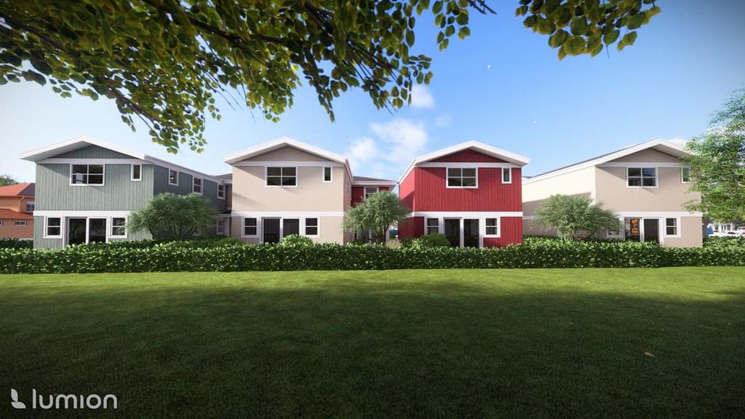
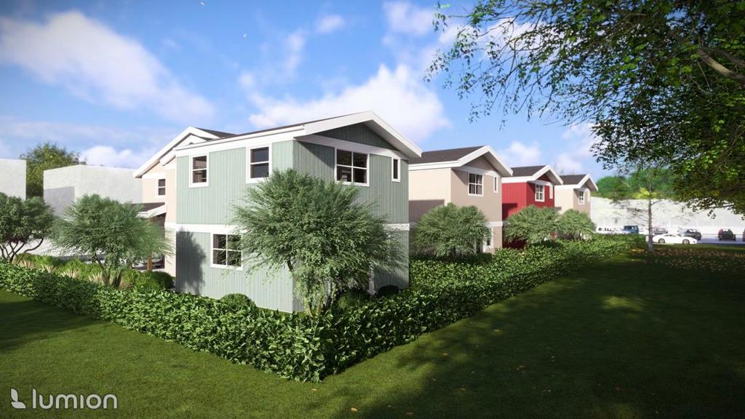
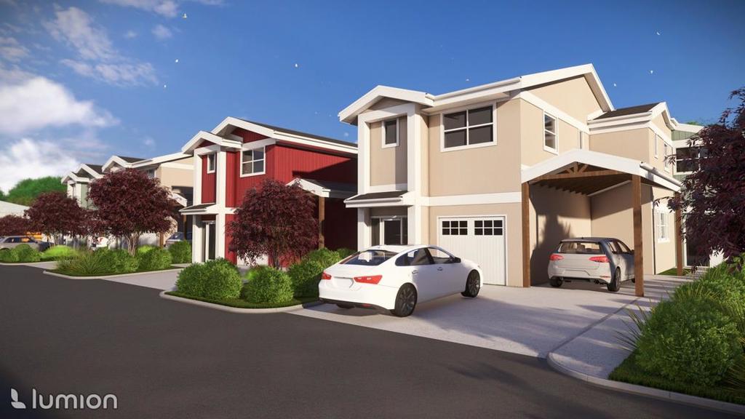
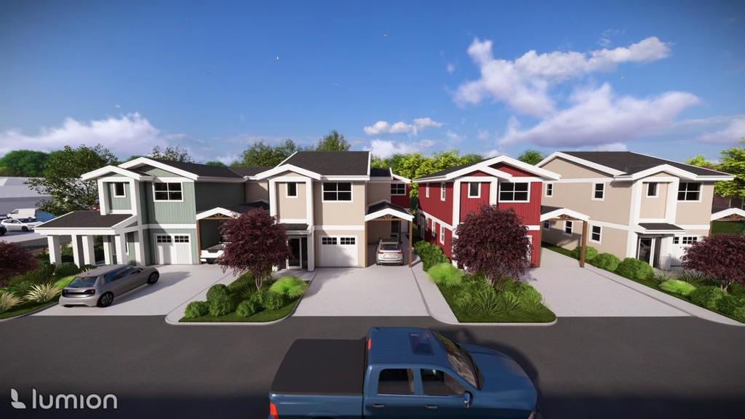
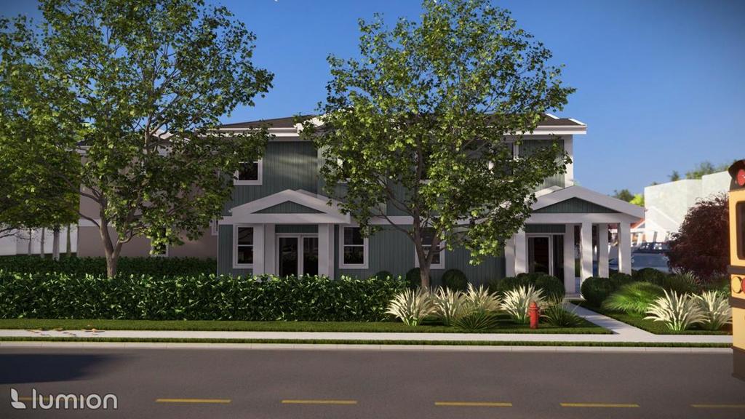


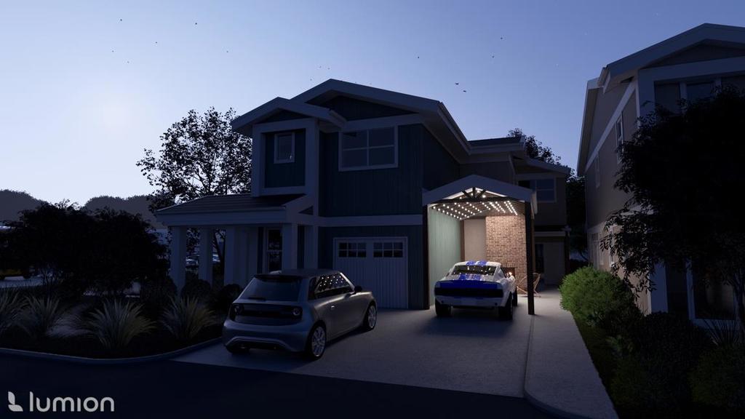
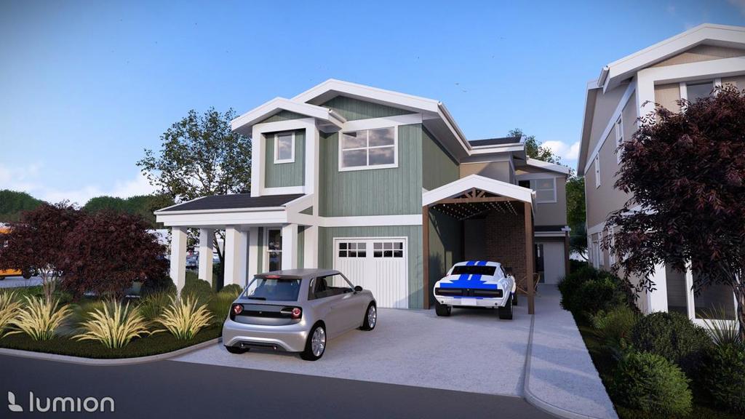

Property Description
NEW DEVELOPMENT OPPORTUNITY - This project site is 0.49-acres (gross) and is located within a planned unit development, PUD 410, zoning district, APN 149-100-062, an 8 Lot subdivision with 8 two-story, single-family homes, each with access off Katie Court at 170 Cleaveland Road, Pleasant Hill. 4 units - 3 bedroom, 2 bath, 1535 sf living area, completed est value = $975K per home. 4 units - 2 bedroom, 2 bath, 1012 sf living area, completed est value = $775K per home. conservative value at completion = $7M Unique design and features to create more value: No HOA dues as there are no common areas as per the approved plans. Two blocks walk to downtown center. Each home has a its own yard (other walk to downtown properties have no yard) Two parking spaces per unit, one garage & one carport. Carport flex-option; Carport can double as a covered patio area with gas fireplace. Pleasant Hill Planning Comm'n has approved the following: Architectural Review Permit, Major Subdivision (tentative map), Development Plan Permit, Density Bonus Request, and Tree Removal Permit. Ready to pay permit fees and commence construction. Owner will consider all offers, including partnership, owner finance, equity share . . . All the above listed approved documents are available for review.
Interior Features
| Bedroom Information |
| Bedrooms |
N/A |
Listing Information
| Address |
170 Cleaveland |
| City |
Pleasant Hill |
| State |
CA |
| Zip |
94523 |
| County |
Contra Costa |
| Listing Agent |
Stacy Adams DRE #00699599 |
| Courtesy Of |
Realty Services Network |
| List Price |
$1,900,000 |
| Status |
Active |
| Type |
Land |
| Structure Size |
N/A |
| Lot Size |
21,304 |
Listing information courtesy of: Stacy Adams, Realty Services Network. *Based on information from the Association of REALTORS/Multiple Listing as of Dec 5th, 2024 at 3:26 AM and/or other sources. Display of MLS data is deemed reliable but is not guaranteed accurate by the MLS. All data, including all measurements and calculations of area, is obtained from various sources and has not been, and will not be, verified by broker or MLS. All information should be independently reviewed and verified for accuracy. Properties may or may not be listed by the office/agent presenting the information.
















