400 Ellington Ave, San Francisco, CA 94112
-
Listed Price :
$1,788,000
-
Beds :
7
-
Baths :
4
-
Property Size :
3,814 sqft
-
Year Built :
1912
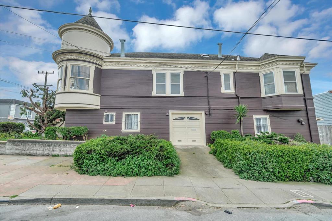
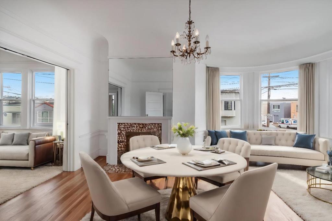
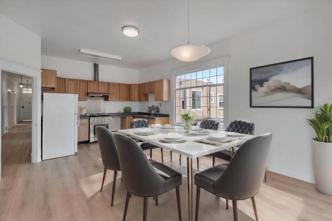
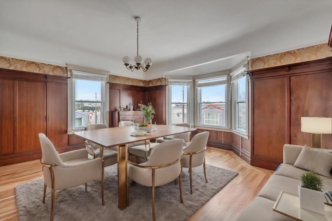
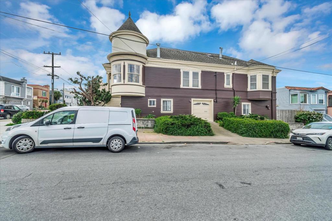
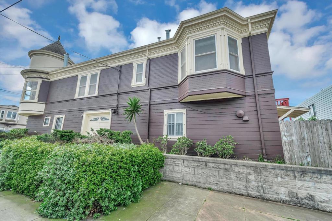
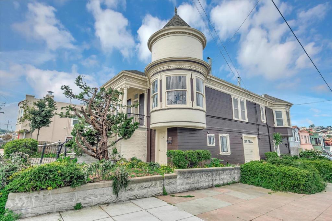
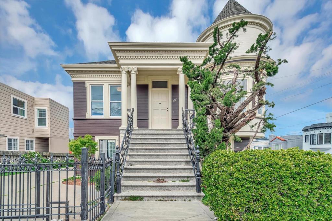
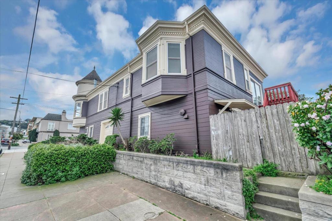
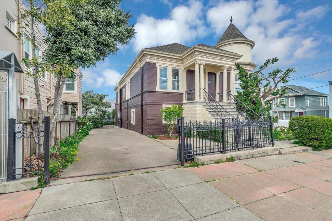
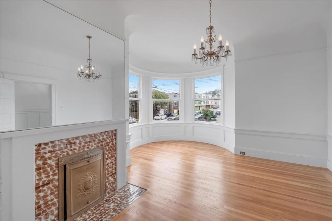
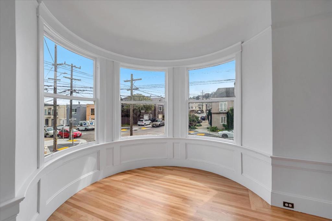
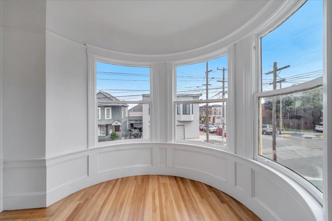
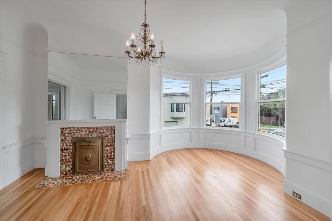
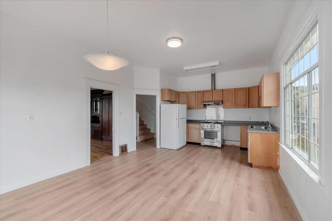
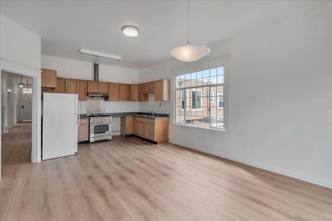
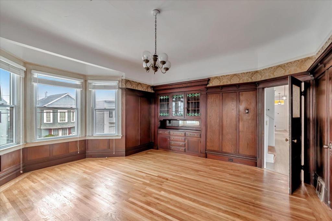
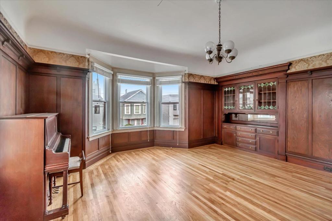
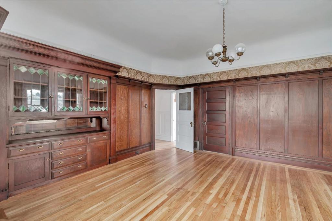
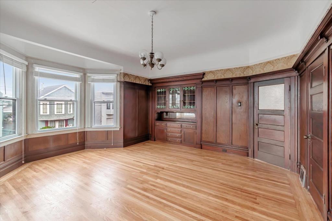
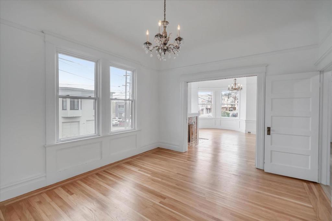
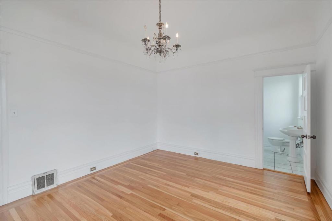
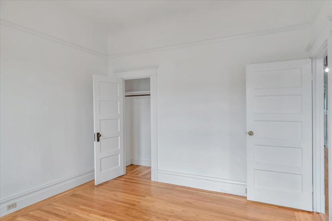
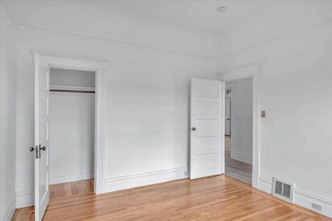
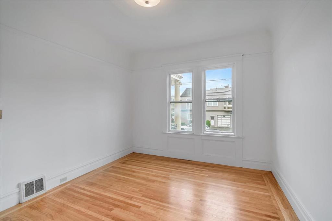
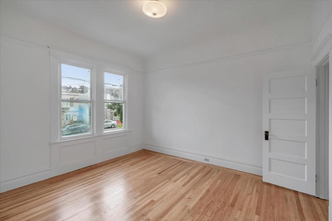
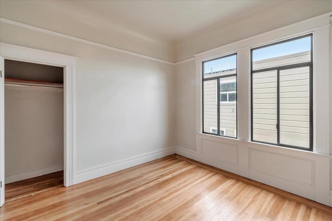
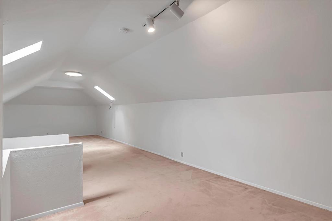
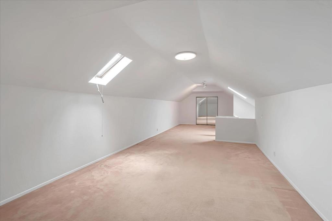
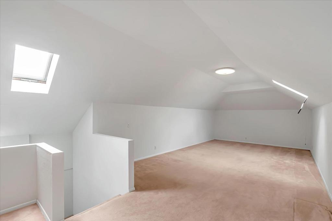
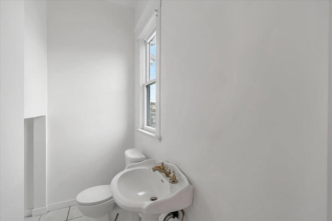

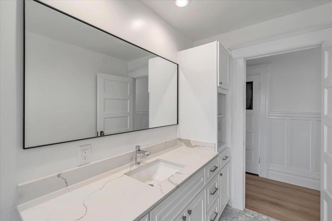
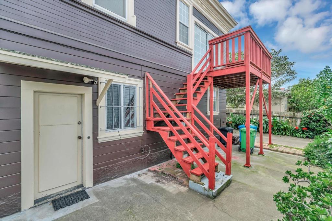
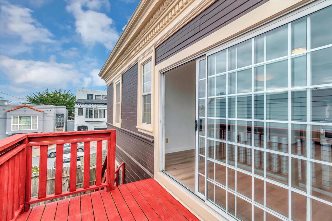
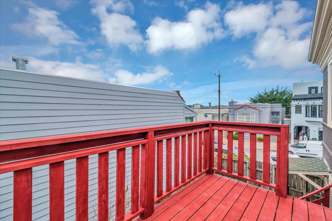
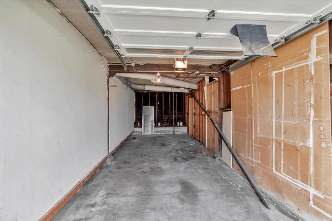
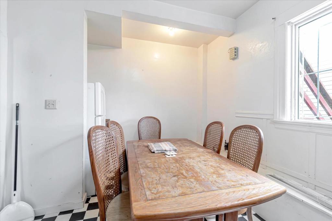
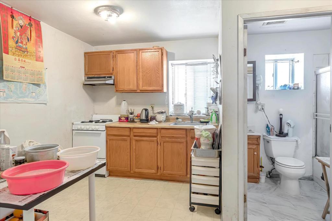
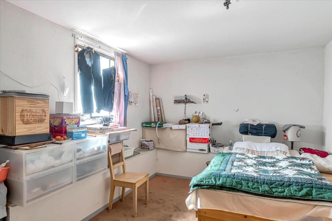
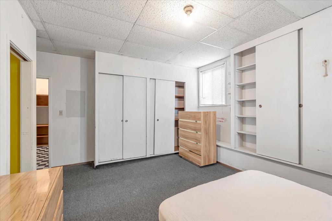
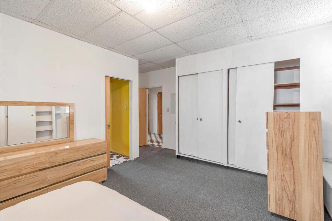
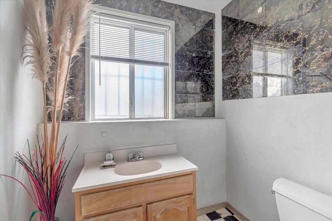
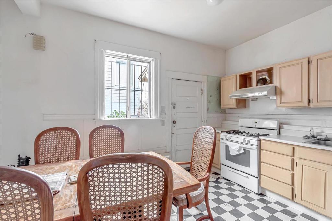
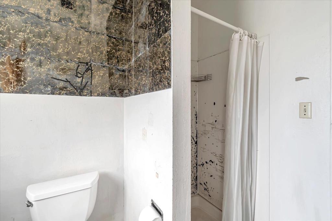
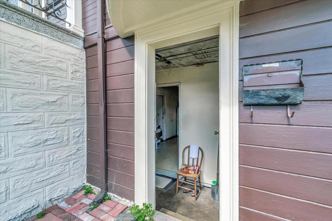
Property Description
Welcome to 400 Ellington Ave.This 1912 Queen Anne Victorian style masterpiece, boasting approximately 3,814 sq. ft of living space (check city records), 7 bed, 3 1/4 bath, presents generously sized rooms, ample storage, a 1-car garage, private driveway securing 3 cars.The main level features a spacious living/office room w/ a wood-burning fireplace. Sunlit windows flood the turret room with natural light, providing delightful views of the neighborhood.Adjacent to the living area is a family room perfect for entertainment.Oversized high ceiling kitchen is located in the back of the home equipped w/ abundant cabinets. Additionally, the main level includes a beautiful remodeled bathroom on the main floor accompanied by 4 oversized bedrooms.The lower entry level introduces the home's 1st ADU & 5th bedroom and an updated third full bathroom with a shower-over-tub, along w/ a family room. The 2nd ADU has a private entrance ideal for multi-generational living, 2 bedrooms, kitchen and full bath & perfect for an au-pair, or guest quarters.From the garage, there is access to additional storage space, w/ potential for future development into usable living space.This residence is conveniently located near I-280, Balboa Park, BART, and the Crocker Amazon Playground, Lincoln & Cayuga parks.
Interior Features
| Bedroom Information |
| Bedrooms |
7 |
| Bathroom Information |
| Bathrooms |
4 |
| Flooring Information |
| Material |
Carpet, Stone, Wood |
Listing Information
| Address |
400 Ellington Ave |
| City |
San Francisco |
| State |
CA |
| Zip |
94112 |
| County |
San Francisco |
| Listing Agent |
Matt McCormick DRE #01962436 |
| Courtesy Of |
Coldwell Banker Realty |
| List Price |
$1,788,000 |
| Status |
Active |
| Type |
Residential |
| Subtype |
Single Family Residence |
| Structure Size |
3,814 |
| Lot Size |
5,000 |
| Year Built |
1912 |
Listing information courtesy of: Matt McCormick, Coldwell Banker Realty. *Based on information from the Association of REALTORS/Multiple Listing as of Oct 26th, 2024 at 4:07 PM and/or other sources. Display of MLS data is deemed reliable but is not guaranteed accurate by the MLS. All data, including all measurements and calculations of area, is obtained from various sources and has not been, and will not be, verified by broker or MLS. All information should be independently reviewed and verified for accuracy. Properties may or may not be listed by the office/agent presenting the information.














































