2780 Highland Bluff, Red Bluff, CA 96080
-
Listed Price :
$615,000
-
Beds :
3
-
Baths :
3
-
Property Size :
2,624 sqft
-
Year Built :
2004
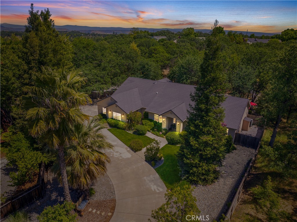
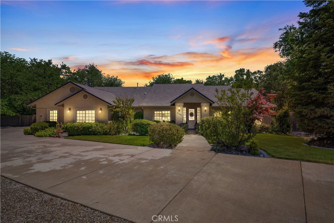
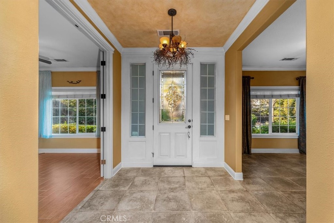
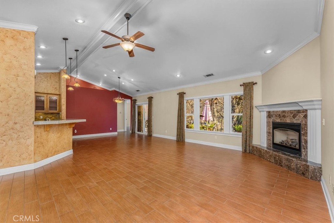
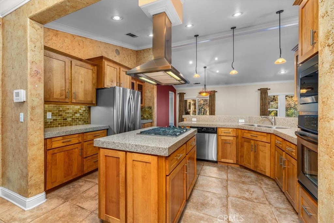
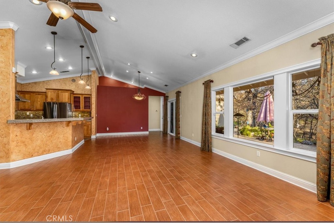
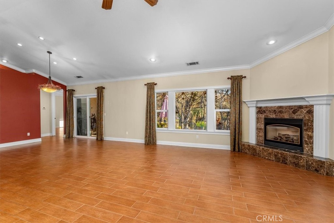
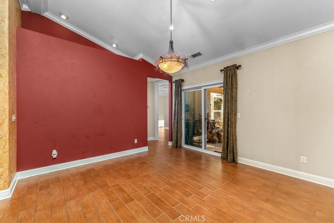
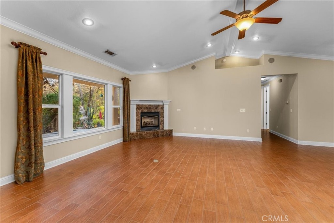
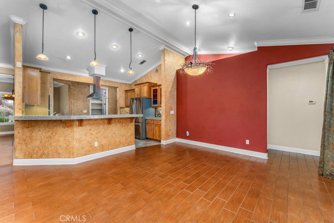
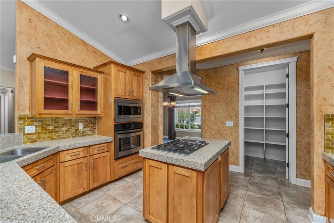
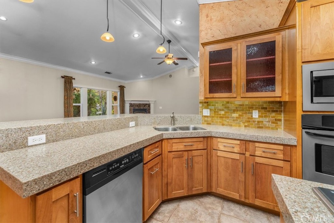
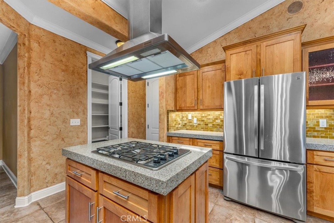
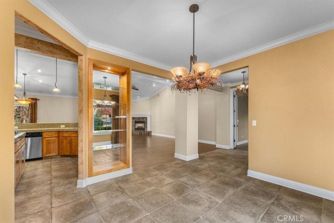
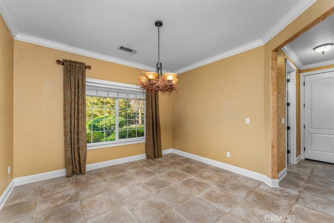
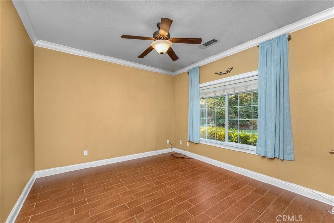
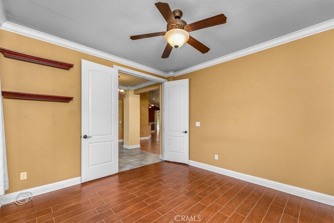
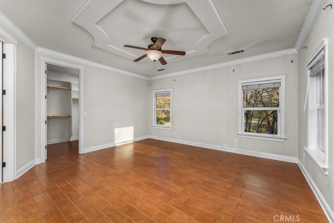
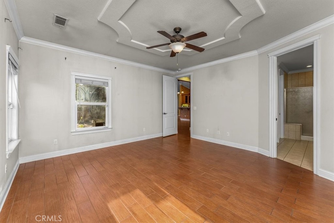
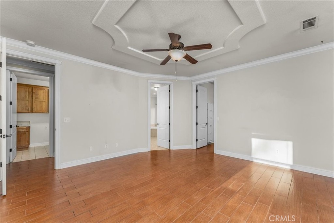
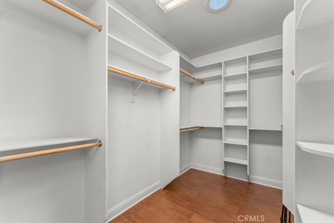
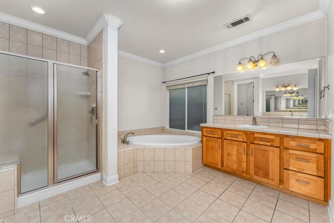
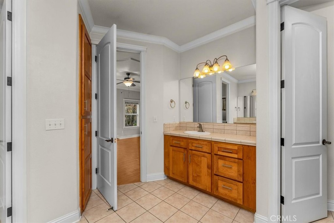
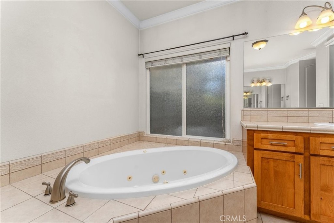
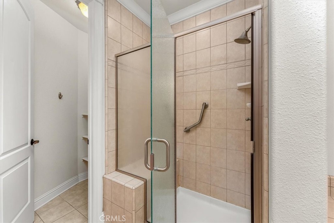
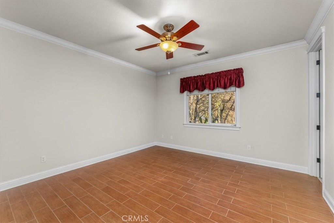
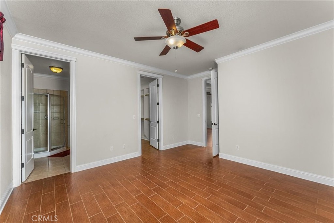
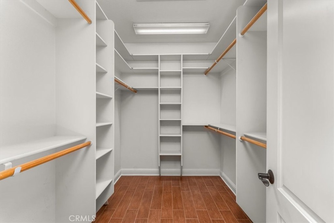
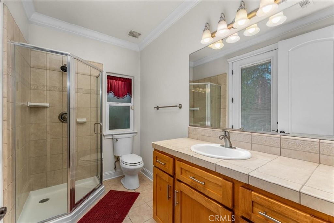
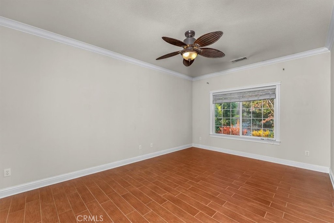
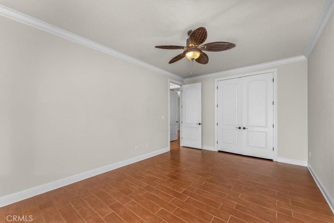
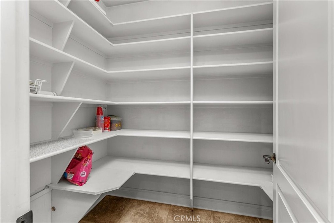
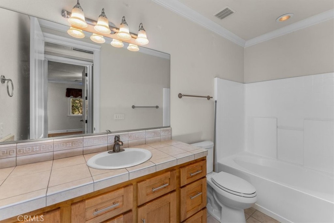
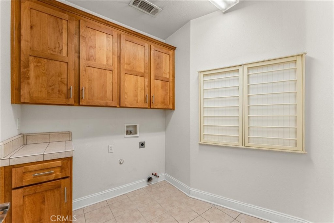
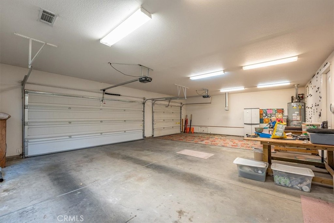
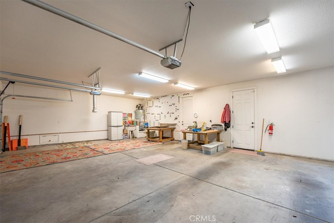
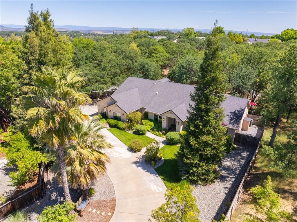
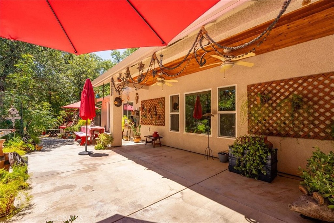
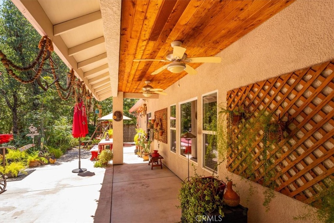
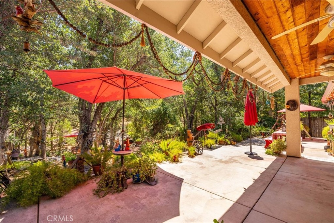
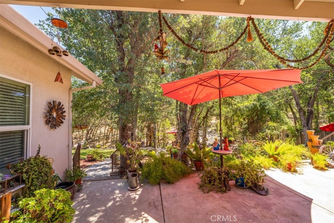
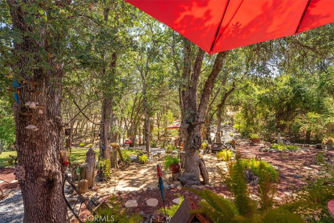
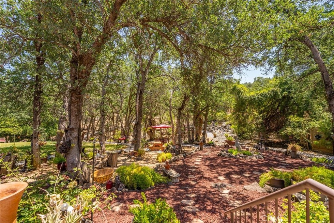
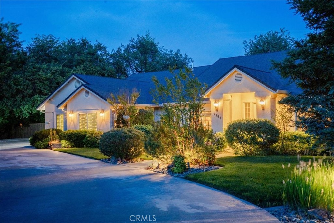
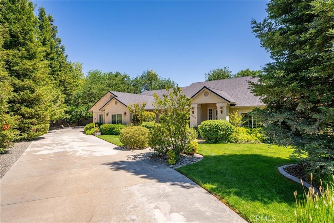
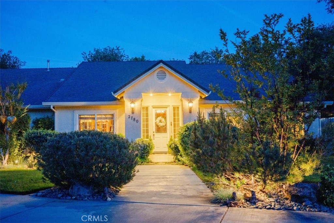
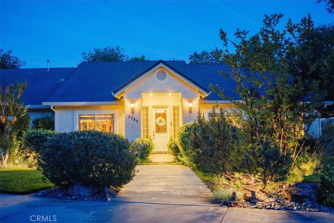
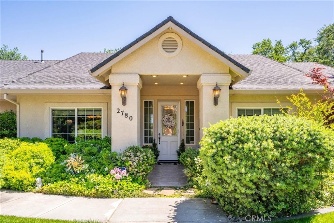
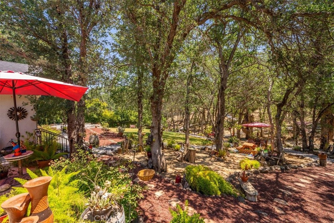
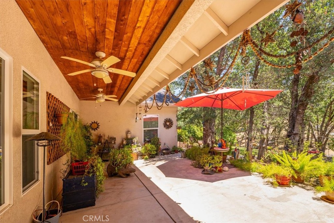
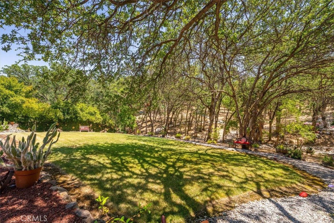
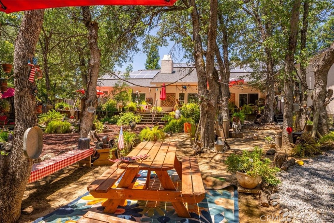
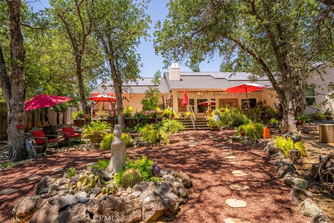
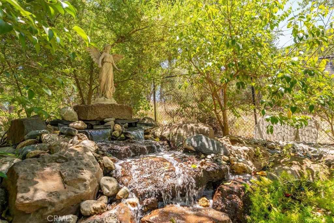
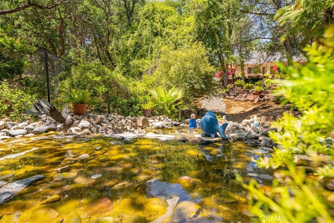
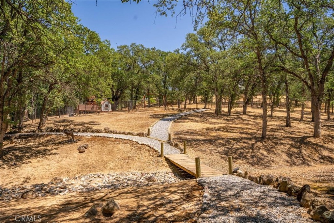
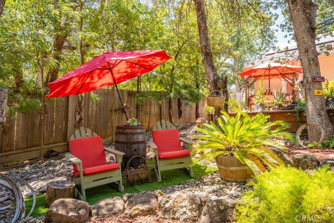
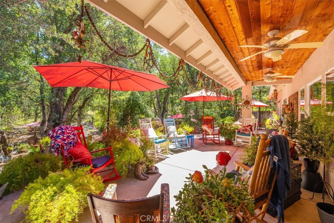
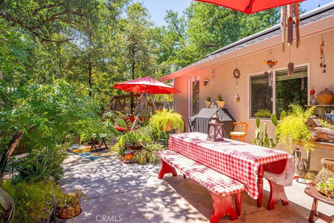
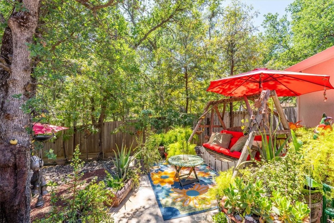
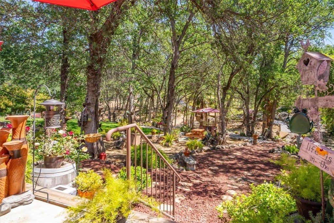
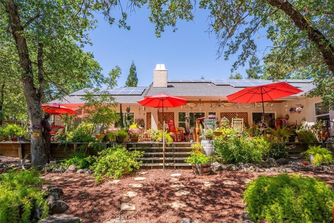
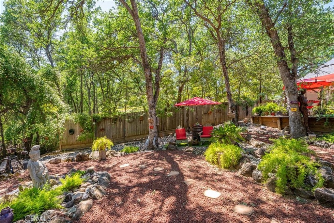
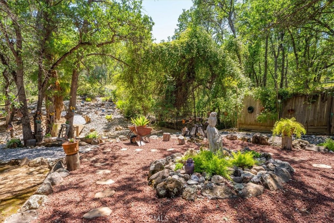
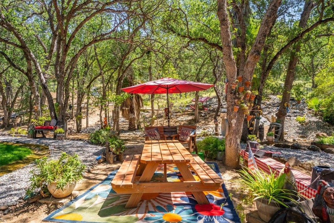
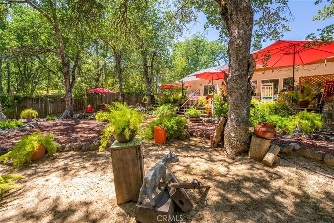
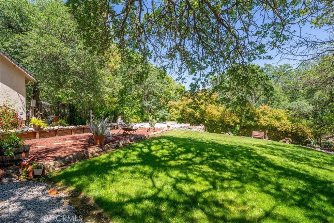
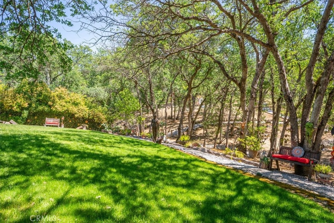
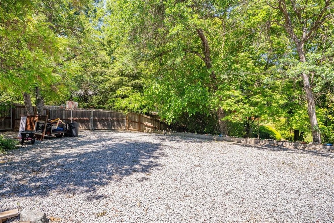
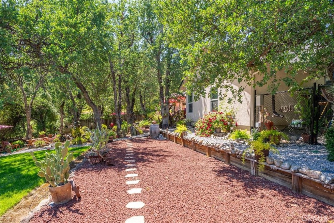
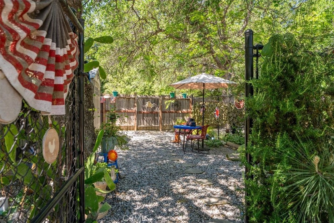
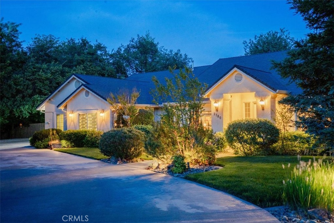
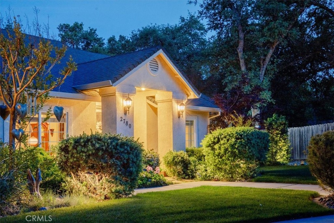
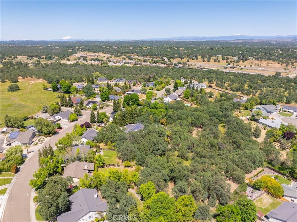
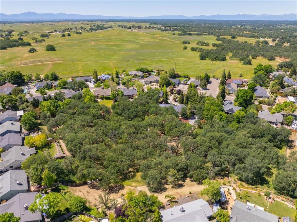
Property Description
Indulge in the epitome of luxury living amidst the enchanting ambiance of Red Bluff. This exquisite estate beckons to those with discerning tastes, offering a fusion of sophistication and comfort that defines upscale living. Nestled on a secluded 1.5-acre parcel, this meticulously landscaped sanctuary ensures privacy and tranquility with walking trails & private waterfall. Beyond the elongated driveway entrance lies a meticulously maintained oasis boasting a wealth of amenities tailored for the most distinguished clientele. Bask in the convenience of sustainable living with your own solar system, ensuring energy efficiency without compromising on comfort. With dual air conditioning units, maintaining the perfect climate is effortlessly achieved, ensuring year-round comfort in every corner of the home. style through the expansive three-car garage or utilize the ample RV parking area, providing ample space for all your vehicles and outdoor toys. Entertain guests in grandeur with the integrated sound system, seamlessly extending from the interior to the sprawling oversized covered patio. Boosting a split floor plan, this 3-bedroom, 3-bathroom, including two lavish executive suites, and multiple walk-in closets, this home offers unparalleled versatility to suit your lifestyle. An inviting office space with high-speed internet, adorned with double entry doors, presents the perfect opportunity for a guest room or additional workspace. Prepare culinary masterpieces in the gourmet kitchen, outfitted with granite countertops and an island cooktop crowned by a stainless-steel hood. Plenty of storage with custom cabinetry and a walk-in pantry. Whether hosting extravagant holiday gatherings or intimate soirées, the open-concept design seamlessly blends the kitchen, formal dining area, and living spaces, fostering an atmosphere of comfort and warmth. Discover a lifestyle of opulence and refinement in Red Bluff, where every detail of this distinguished residence harmonizes to create an unparalleled sanctuary for the most discerning homeowner. Experience the pinnacle of luxury living - schedule your private tour today and embark on a journey of timeless elegance. Discover the charm of Red Bluff from its captivating local businesses, delightful dining, vibrant festivals, PRCA Rodeos, and outdoor adventures.
Interior Features
| Laundry Information |
| Location(s) |
Inside, Laundry Room |
| Kitchen Information |
| Features |
Granite Counters, Kitchen Island, Kitchen/Family Room Combo, Walk-In Pantry |
| Bedroom Information |
| Features |
Bedroom on Main Level, All Bedrooms Down |
| Bedrooms |
3 |
| Bathroom Information |
| Features |
Bathtub, Full Bath on Main Level, Jetted Tub, Linen Closet, Separate Shower, Tub Shower, Walk-In Shower |
| Bathrooms |
3 |
| Flooring Information |
| Material |
Tile, Wood |
| Interior Information |
| Features |
Breakfast Bar, Ceiling Fan(s), Crown Molding, Cathedral Ceiling(s), Separate/Formal Dining Room, Granite Counters, High Ceilings, In-Law Floorplan, Open Floorplan, Pantry, Recessed Lighting, Storage, Wired for Sound, All Bedrooms Down, Bedroom on Main Level, Main Level Primary, Multiple Primary Suites, Primary Suite, Walk-In Pantry, Walk-In Closet(s) |
| Cooling Type |
Central Air |
Listing Information
| Address |
2780 Highland Bluff |
| City |
Red Bluff |
| State |
CA |
| Zip |
96080 |
| County |
Tehama |
| Listing Agent |
Monet Templeton DRE #01700573 |
| Courtesy Of |
EXP Realty of Northern California, Inc. |
| List Price |
$615,000 |
| Status |
Active |
| Type |
Residential |
| Subtype |
Single Family Residence |
| Structure Size |
2,624 |
| Lot Size |
66,647 |
| Year Built |
2004 |
Listing information courtesy of: Monet Templeton, EXP Realty of Northern California, Inc.. *Based on information from the Association of REALTORS/Multiple Listing as of Dec 12th, 2024 at 3:26 AM and/or other sources. Display of MLS data is deemed reliable but is not guaranteed accurate by the MLS. All data, including all measurements and calculations of area, is obtained from various sources and has not been, and will not be, verified by broker or MLS. All information should be independently reviewed and verified for accuracy. Properties may or may not be listed by the office/agent presenting the information.











































































