11 Grapevine Ct, Oakley, CA 94561
-
Listed Price :
$939,900
-
Beds :
5
-
Baths :
4
-
Property Size :
2,980 sqft
-
Year Built :
2024
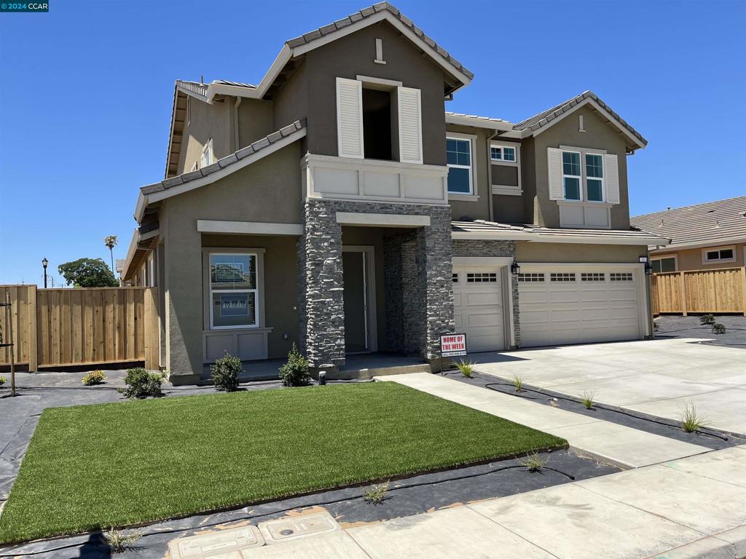
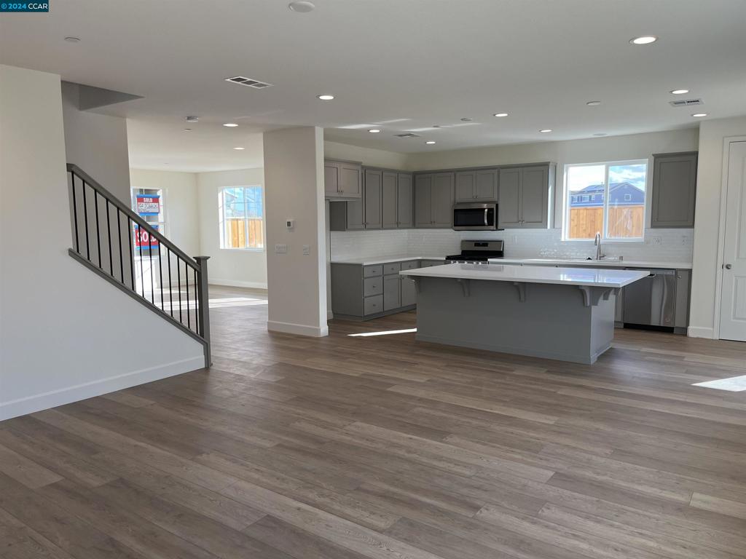
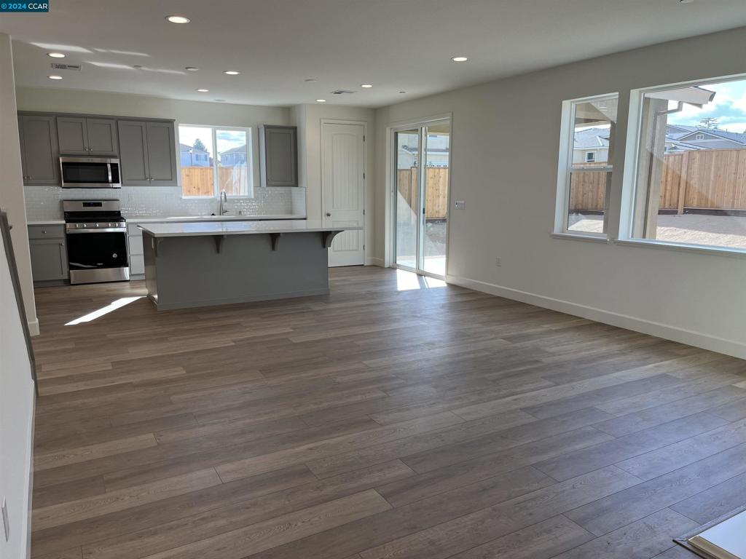
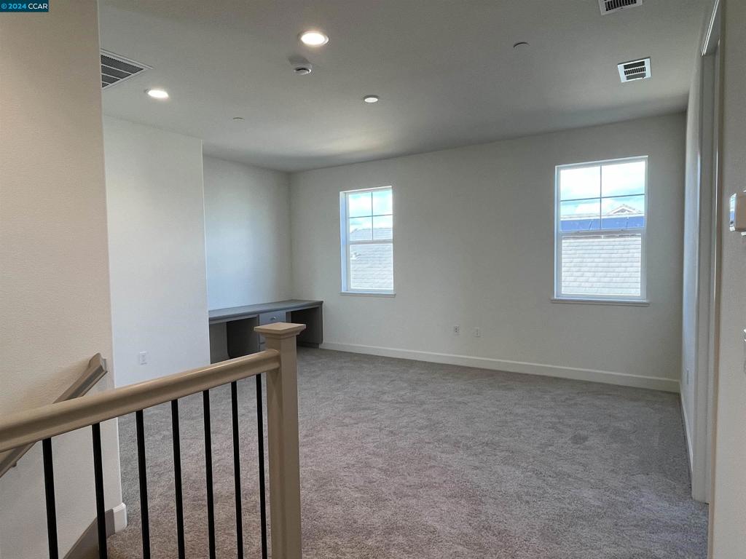
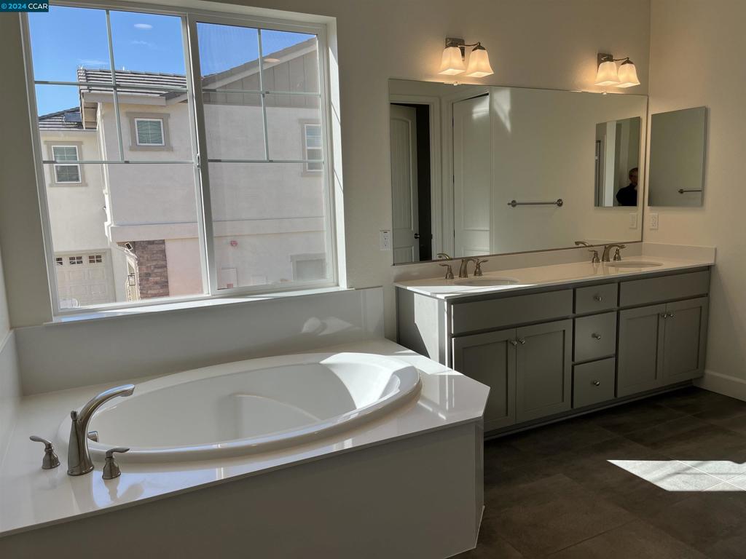
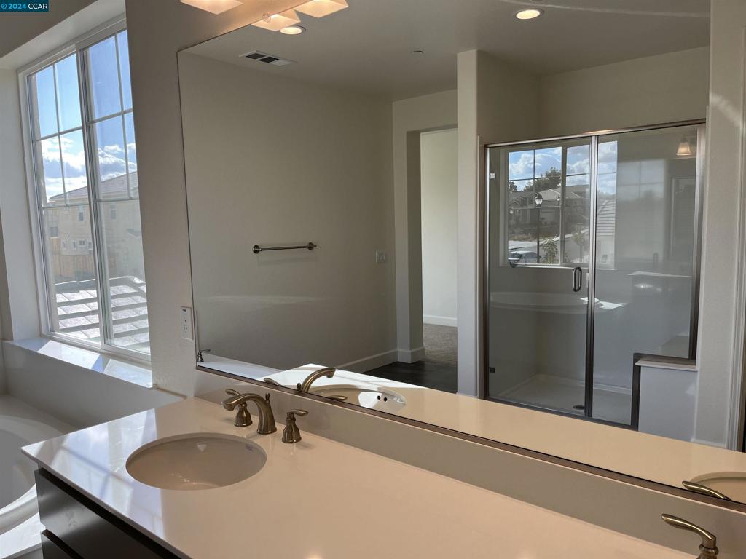
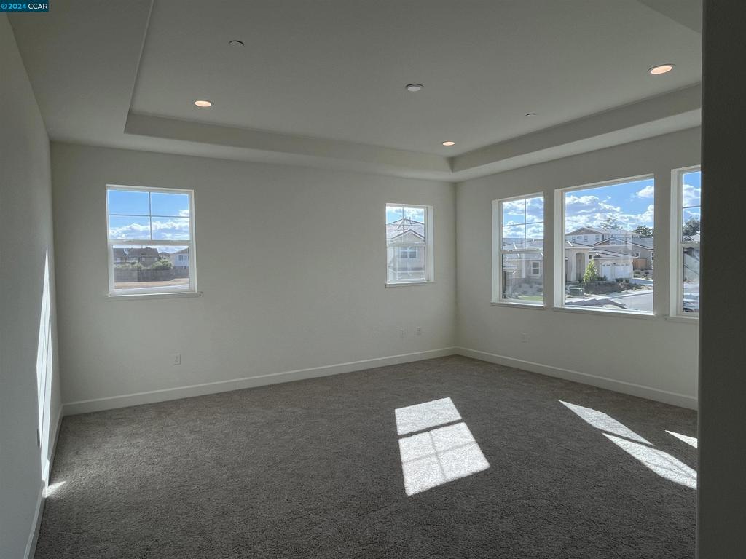
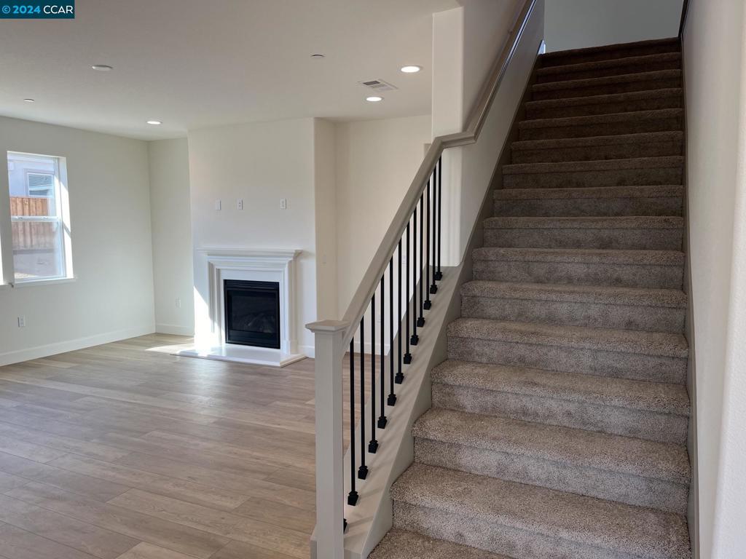
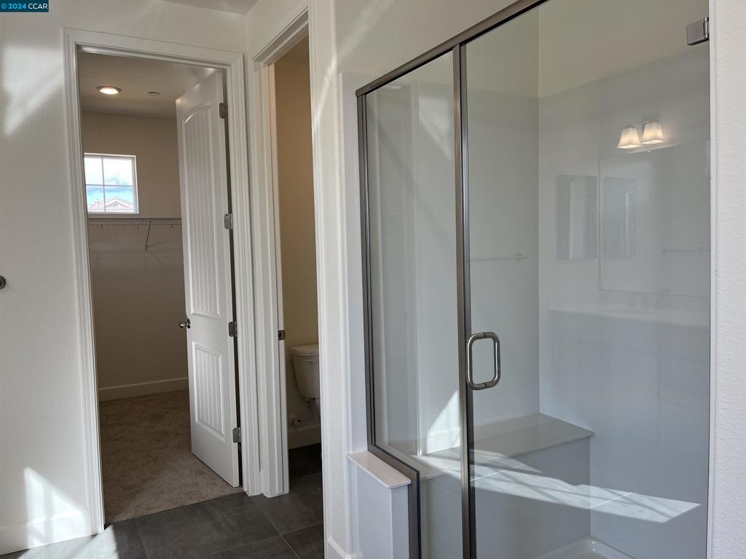
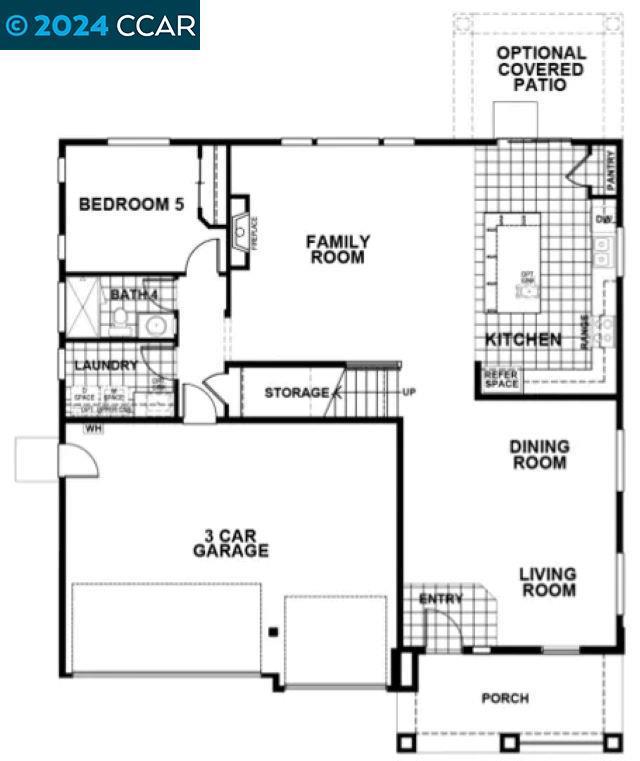
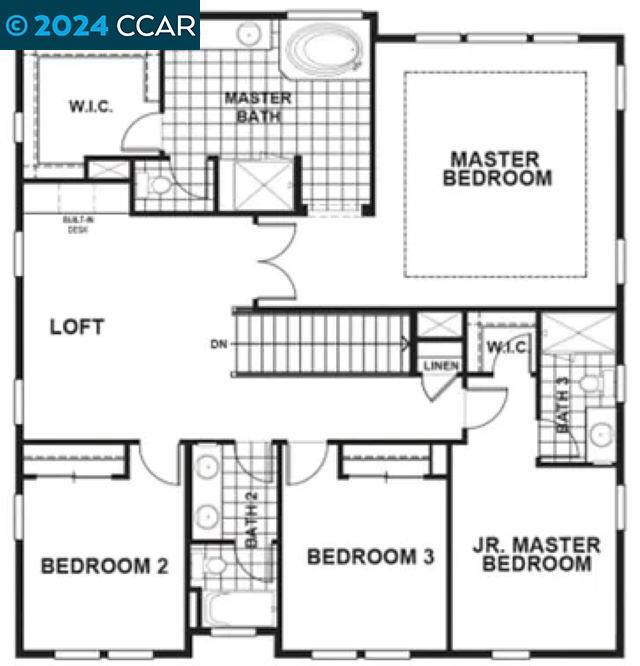
Property Description
Picture this: You arrive home, kicking off your shoes in the mudroom conveniently located off the garage. A bright, open kitchen and family room where the aroma of dinner fills the air welcomes you home. It's the perfect spot for a cozy dinner party or a lively game night with the kids. After a relaxing evening, ascend the stairs to the spacious loft. Two bedrooms offer quiet retreats, while a luxurious junior suite provides a haven for guests or solitary individuals. Your primary suite awaits, a true sanctuary with a spa-like bathroom for unwinding. And, for those focused work-from-home days or homework sessions, the loft's built-in desk promises a distraction-free zone. This is the Carlton floorplan – where everyday moments flow effortlessly, and space for both connection and privacy abounds. Appliance packages included in Home of the Week promotion. Schedule a tour today to see this stunning floor plan!
Interior Features
| Kitchen Information |
| Features |
Butler's Pantry, Kitchen Island, Remodeled, Updated Kitchen, None |
| Bedroom Information |
| Bedrooms |
5 |
| Bathroom Information |
| Bathrooms |
4 |
| Flooring Information |
| Material |
See Remarks |
| Interior Information |
| Cooling Type |
Central Air |
Listing Information
| Address |
11 Grapevine Ct |
| City |
Oakley |
| State |
CA |
| Zip |
94561 |
| County |
Contra Costa |
| Listing Agent |
John Arcidiacono DRE #01367796 |
| Courtesy Of |
Seecon Realty, Inc |
| List Price |
$939,900 |
| Status |
Active |
| Type |
Residential |
| Subtype |
Single Family Residence |
| Structure Size |
2,980 |
| Lot Size |
7,576 |
| Year Built |
2024 |
Listing information courtesy of: John Arcidiacono, Seecon Realty, Inc. *Based on information from the Association of REALTORS/Multiple Listing as of Dec 25th, 2024 at 1:14 PM and/or other sources. Display of MLS data is deemed reliable but is not guaranteed accurate by the MLS. All data, including all measurements and calculations of area, is obtained from various sources and has not been, and will not be, verified by broker or MLS. All information should be independently reviewed and verified for accuracy. Properties may or may not be listed by the office/agent presenting the information.











