486 N Allen Street, Banning, CA 92220
-
Listed Price :
$515,000
-
Beds :
4
-
Baths :
2
-
Property Size :
1,972 sqft
-
Year Built :
2008
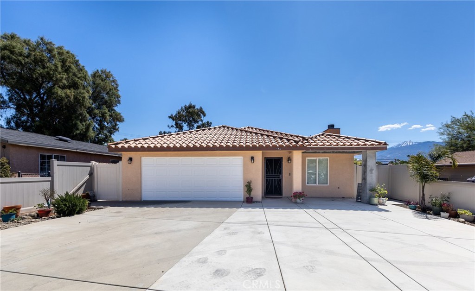
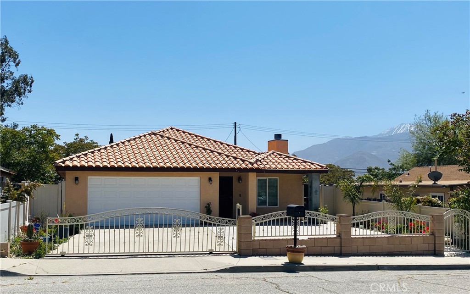
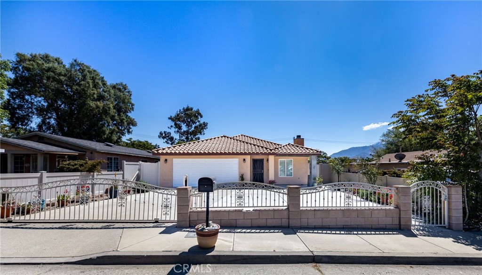
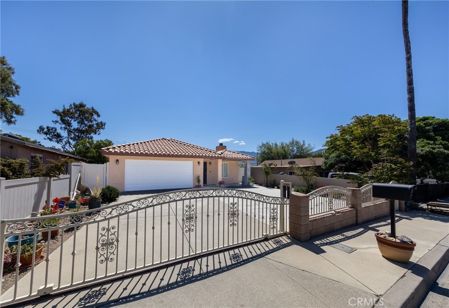
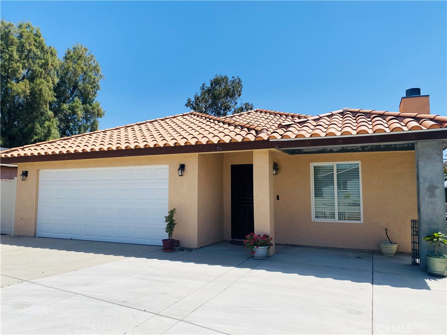
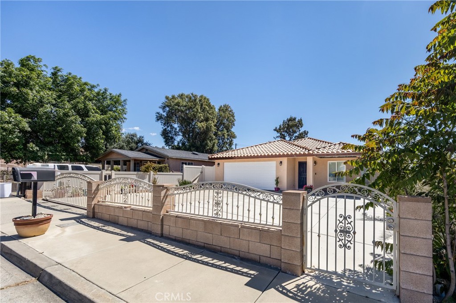
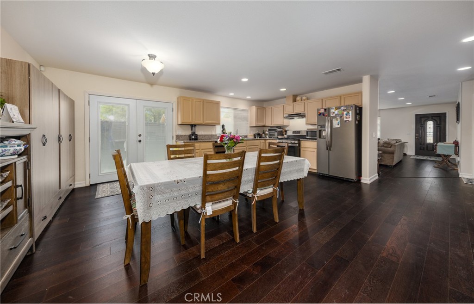
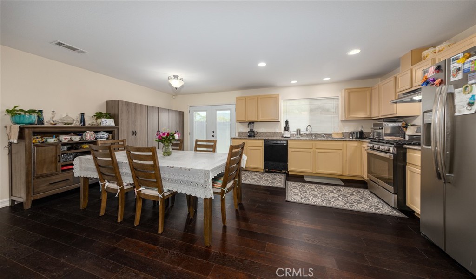
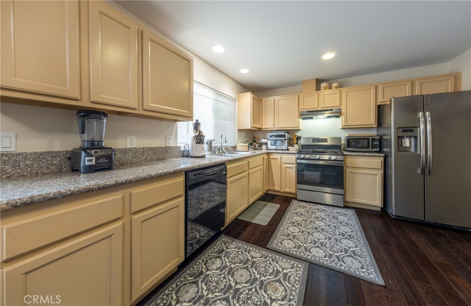
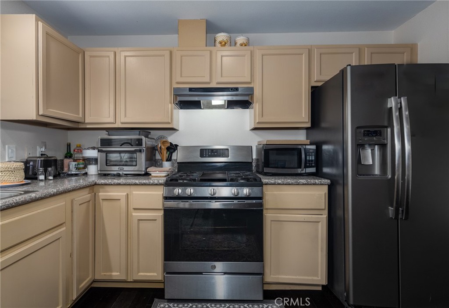
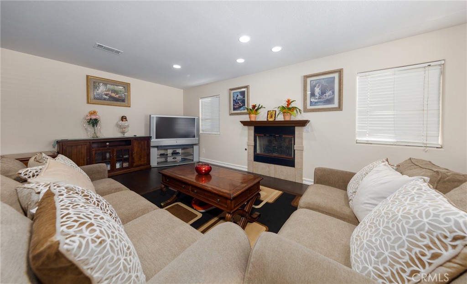
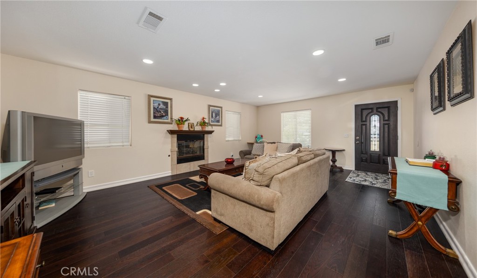
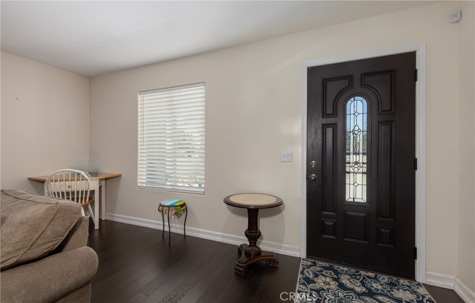
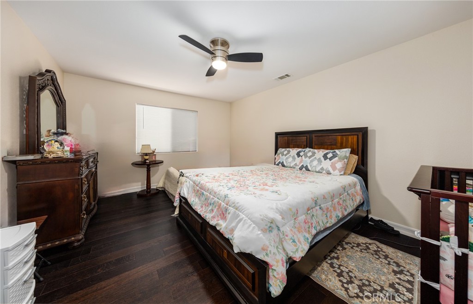
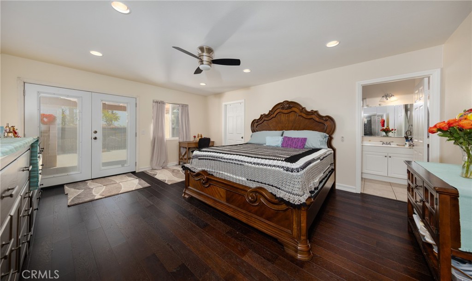
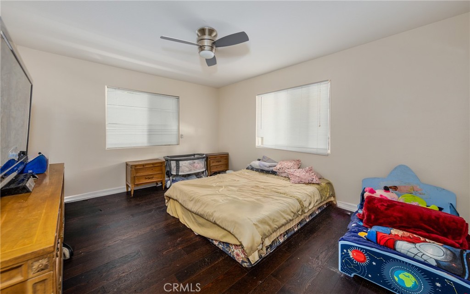

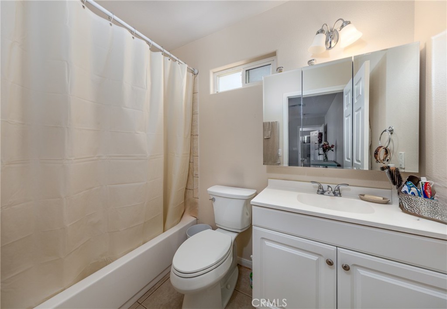
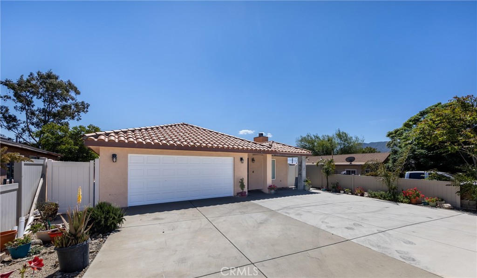
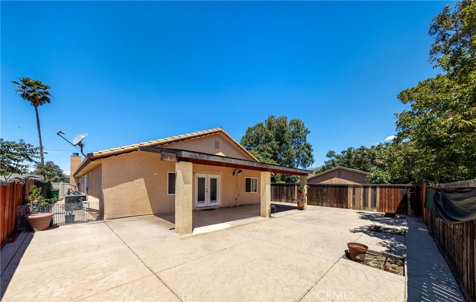
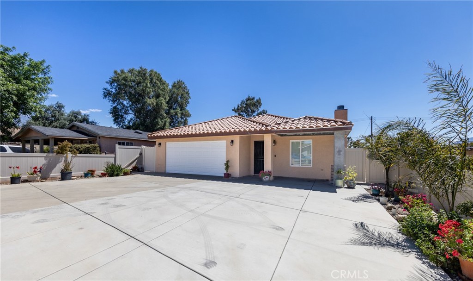
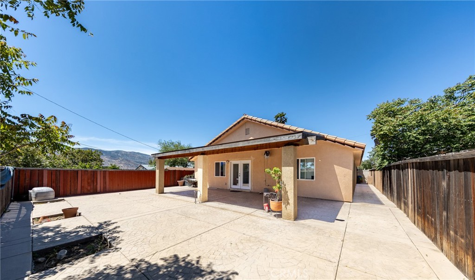
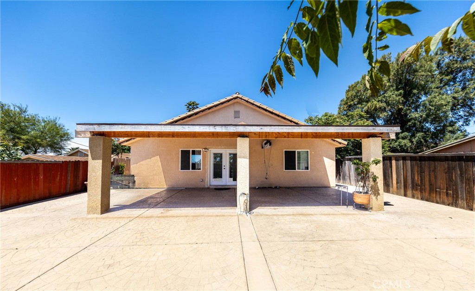
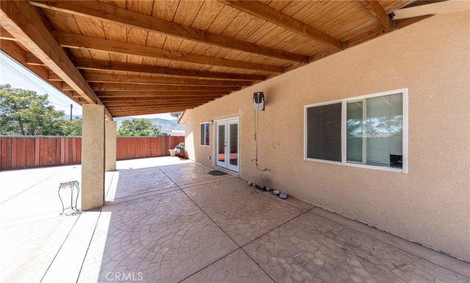
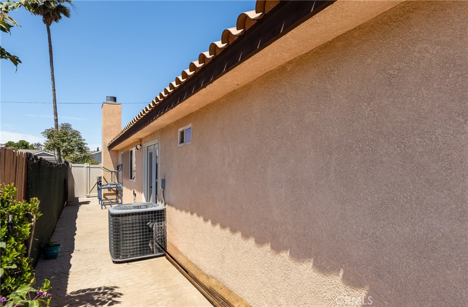
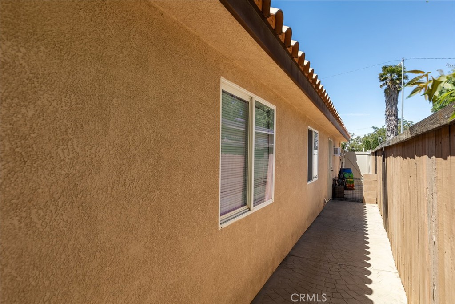
Property Description
This stunning single-story residence, built in 2008, boasts a captivating open floor plan that is sure to impress. As you step inside, you'll be greeted by a spacious living room adorned with a cozy fireplace, creating the perfect ambiance for relaxation and gatherings. The kitchen is a chef's delight, featuring abundant cabinets and countertop space, ideal for entertaining friends and family. Prepare to be amazed by the generously sized bedrooms, offering ample room for comfort and relaxation. Additional highlights of this remarkable home include ceiling fans throughout, a sprawling backyard waiting to be transformed into your private oasis, and a convenient 2-car garage with direct access to the home. With no HOA, this property offers the ultimate freedom and flexibility. Don't miss out on the opportunity to make this your forever home!
Interior Features
| Laundry Information |
| Location(s) |
In Garage |
| Bedroom Information |
| Features |
All Bedrooms Down |
| Bedrooms |
4 |
| Bathroom Information |
| Bathrooms |
2 |
| Interior Information |
| Features |
Ceiling Fan(s), All Bedrooms Down |
| Cooling Type |
Central Air |
Listing Information
| Address |
486 N Allen Street |
| City |
Banning |
| State |
CA |
| Zip |
92220 |
| County |
Riverside |
| Listing Agent |
ALICIA POWELL DRE #01730086 |
| Courtesy Of |
COLDWELL BANKER KIVETT-TEETERS |
| List Price |
$515,000 |
| Status |
Active |
| Type |
Residential |
| Subtype |
Single Family Residence |
| Structure Size |
1,972 |
| Lot Size |
6,534 |
| Year Built |
2008 |
Listing information courtesy of: ALICIA POWELL, COLDWELL BANKER KIVETT-TEETERS. *Based on information from the Association of REALTORS/Multiple Listing as of Dec 19th, 2024 at 5:47 AM and/or other sources. Display of MLS data is deemed reliable but is not guaranteed accurate by the MLS. All data, including all measurements and calculations of area, is obtained from various sources and has not been, and will not be, verified by broker or MLS. All information should be independently reviewed and verified for accuracy. Properties may or may not be listed by the office/agent presenting the information.


























