26020 Waldon Road, Menifee, CA 92584
-
Listed Price :
$1,299,000
-
Beds :
3
-
Baths :
4
-
Property Size :
3,919 sqft
-
Year Built :
2019
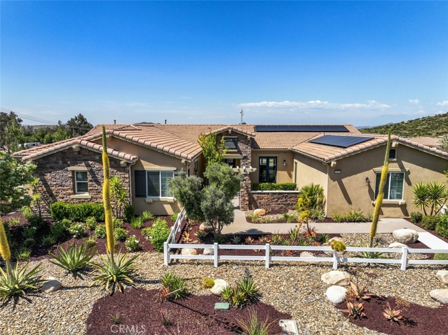
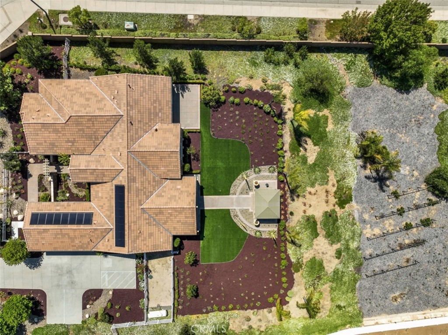
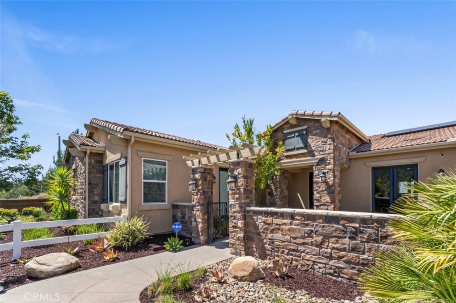
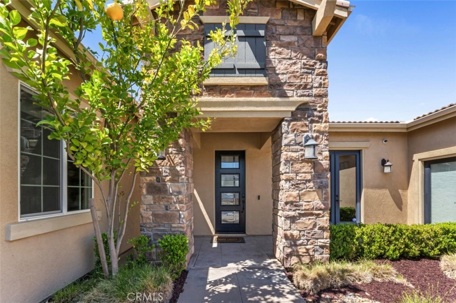
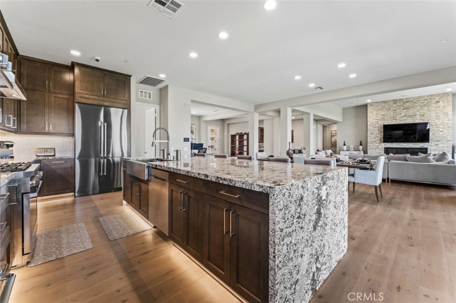
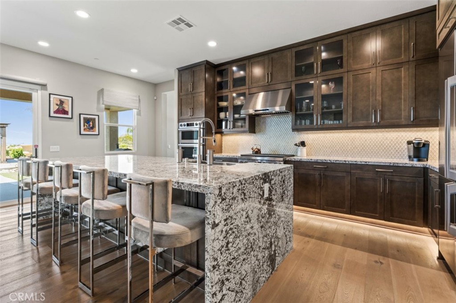
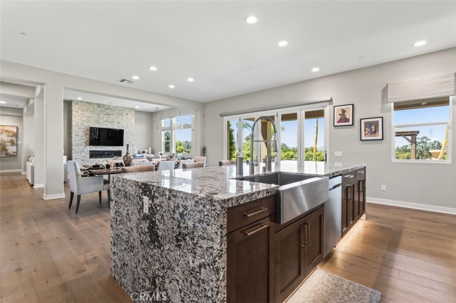
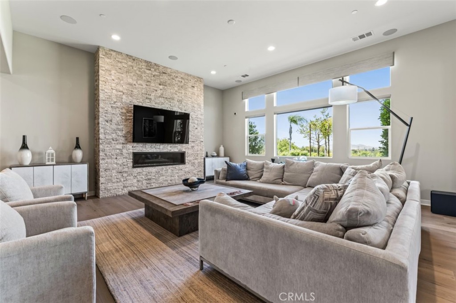
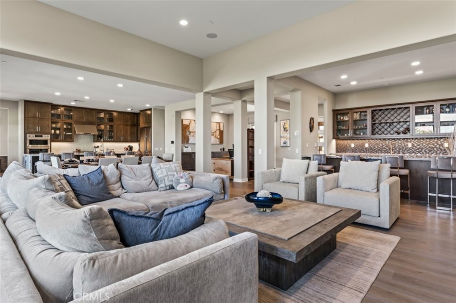
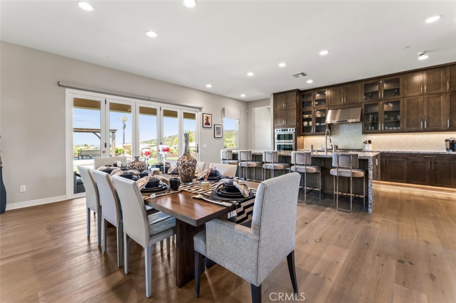
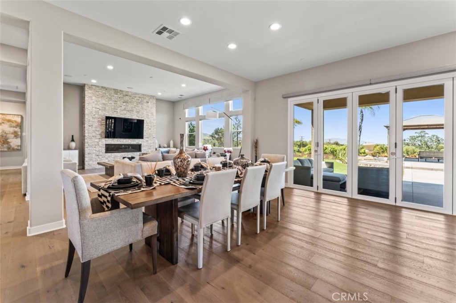
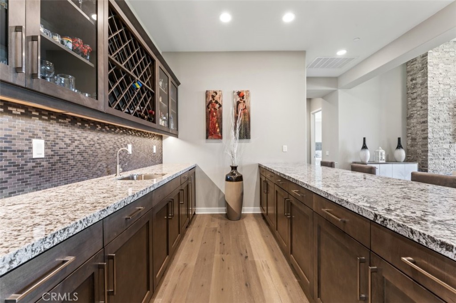
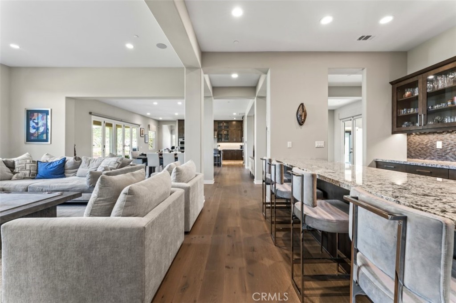
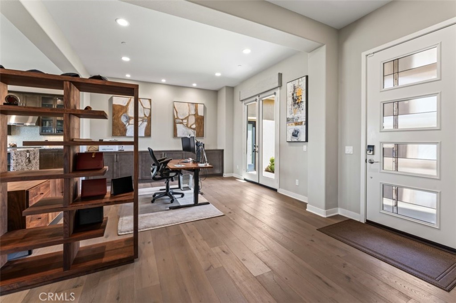
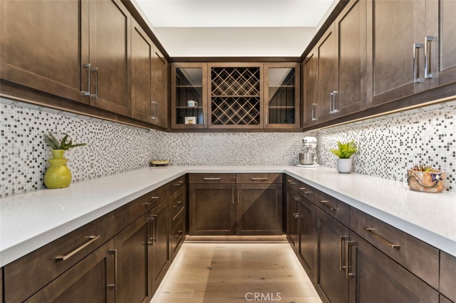
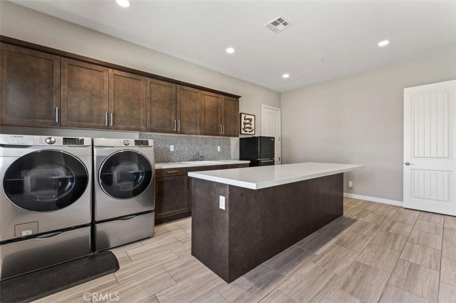
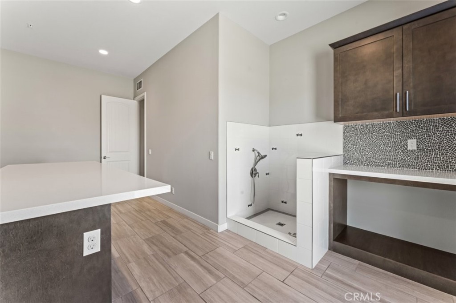
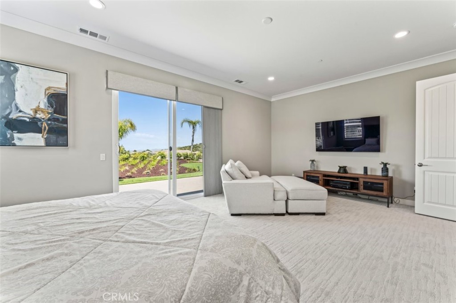
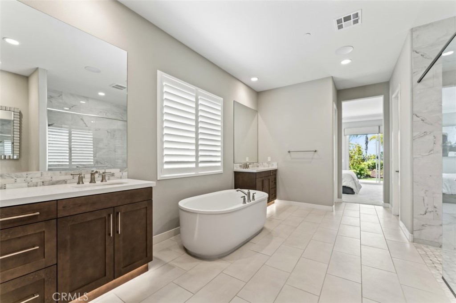
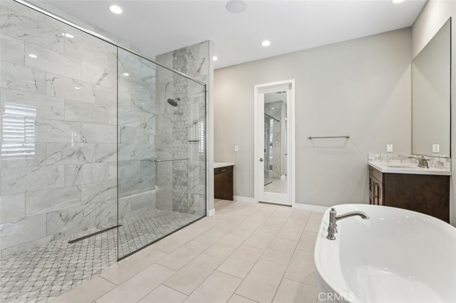
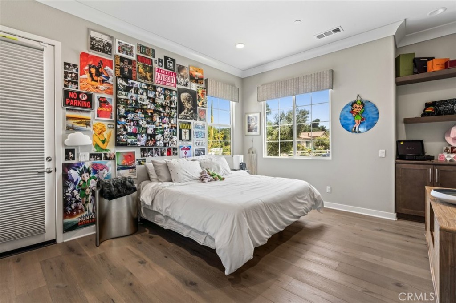
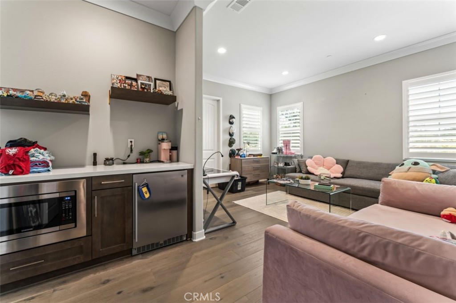
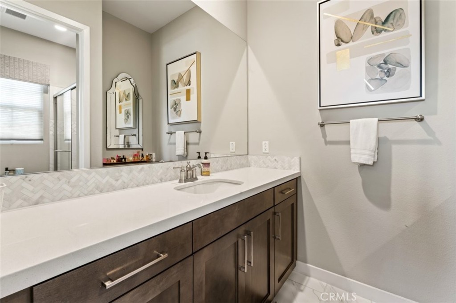




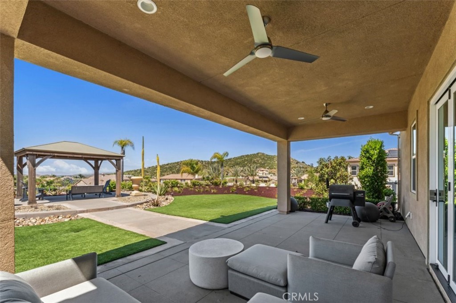
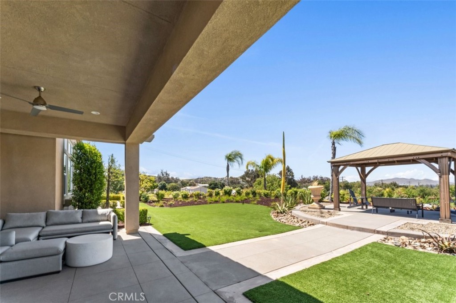
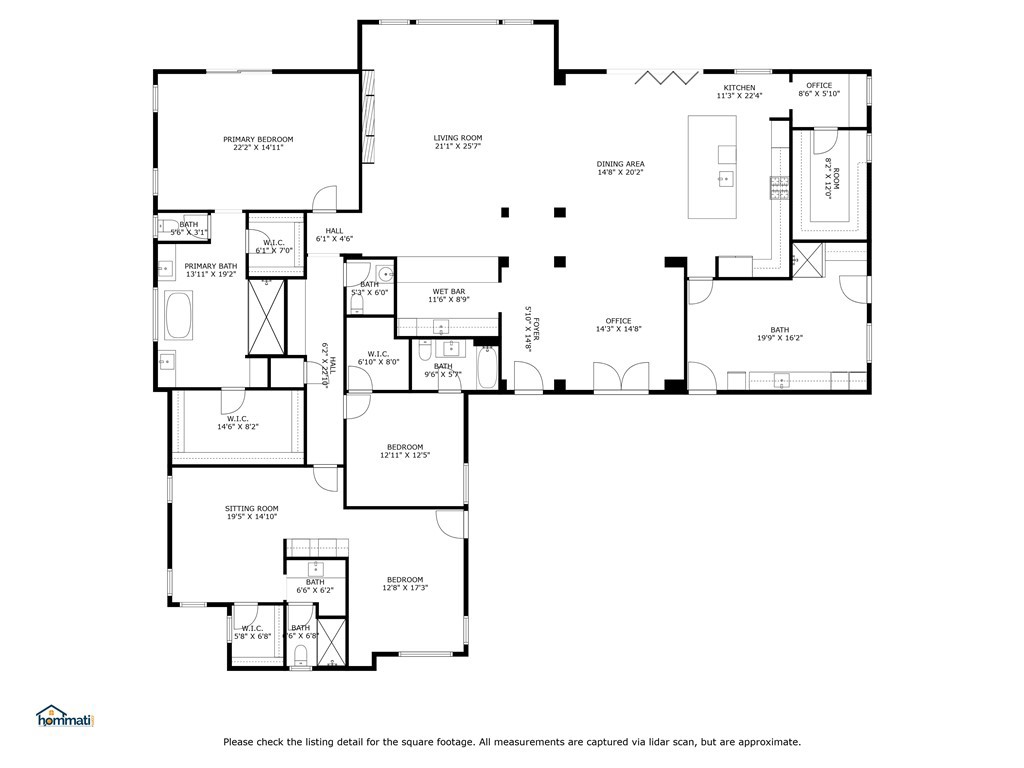
Property Description
Welcome to this former model home with a possible VA Assumable loan! When arriving curbside at this spectacular home you will notice the detail of a quaint courtyard with gates and mature landscaping on an acre corner lot. This beautiful 3 bedroom with a possible 4th, 3.5 bath home has too many upgrades to list. The 3rd bedroom may be used for multigenerational living with a bedroom, bathroom, living room and its own entrance. The large chef's kitchen is complete with a large island displaying waterfall granite sides, upgraded appliances, an amazing butlers pantry and cabinets to ceiling with glass doors in the kitchen. The open floor concept is breathtaking upon entering the home. Office/flex room space is to the right upon entering the home. It is also an entertainer's dream with a wet bar to the left. The living room has a gorgeous fireplace with stone tile to ceiling complementing the modern feel of the living space. A wall of windows and bifold doors to the patio that allow the natural light to shine through this spacious living/dining area. The Primary Suite is complete with a sliding glass door with a blackout custom shade, a stunning bathroom with a huge shower with floor to ceiling tile, a dream custom closet and a free standing tub to make this a spa like retreat perfect for relaxing. Lastly, the outdoor space has a stunning sunset view with a covered patio, separate gazebo, turf areas and pristine landscaping including a small vineyard. Don't miss out on this exquisite opportunity. Welcome home!
Interior Features
| Laundry Information |
| Location(s) |
Gas Dryer Hookup, Inside, Laundry Room |
| Kitchen Information |
| Features |
Butler's Pantry, Granite Counters, Kitchen Island, Kitchen/Family Room Combo, Pots & Pan Drawers, Self-closing Cabinet Doors, Self-closing Drawers, Walk-In Pantry |
| Bedroom Information |
| Bedrooms |
3 |
| Bathroom Information |
| Features |
Bathtub, Quartz Counters, Separate Shower, Upgraded, Vanity, Walk-In Shower |
| Bathrooms |
4 |
| Flooring Information |
| Material |
Tile, Vinyl |
| Interior Information |
| Features |
Breakfast Bar, Ceiling Fan(s), Eat-in Kitchen, Granite Counters, In-Law Floorplan, Open Floorplan, Pantry, Recessed Lighting, Smart Home, Bar, Instant Hot Water, Primary Suite, Walk-In Closet(s) |
| Cooling Type |
Central Air, Whole House Fan |
Listing Information
| Address |
26020 Waldon Road |
| City |
Menifee |
| State |
CA |
| Zip |
92584 |
| County |
Riverside |
| Listing Agent |
Kevin Prude DRE #02201029 |
| Co-Listing Agent |
Michelle Prude DRE #01267219 |
| Courtesy Of |
KW Temecula |
| List Price |
$1,299,000 |
| Status |
Pending |
| Type |
Residential |
| Subtype |
Single Family Residence |
| Structure Size |
3,919 |
| Lot Size |
42,689 |
| Year Built |
2019 |
Listing information courtesy of: Kevin Prude, Michelle Prude, KW Temecula. *Based on information from the Association of REALTORS/Multiple Listing as of Dec 10th, 2024 at 4:04 AM and/or other sources. Display of MLS data is deemed reliable but is not guaranteed accurate by the MLS. All data, including all measurements and calculations of area, is obtained from various sources and has not been, and will not be, verified by broker or MLS. All information should be independently reviewed and verified for accuracy. Properties may or may not be listed by the office/agent presenting the information.






























