1118 Calle Vista Drive, Beverly Hills, CA 90210
-
Listed Price :
$29,995,000
-
Beds :
4
-
Baths :
8
-
Property Size :
7,500 sqft
-
Year Built :
1999
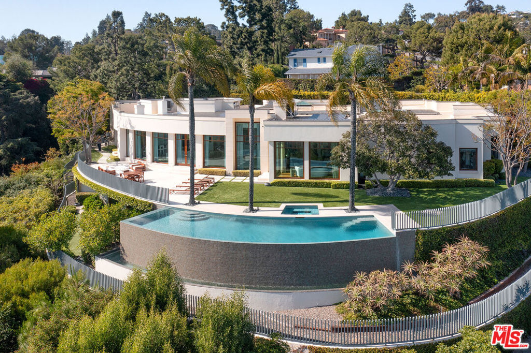
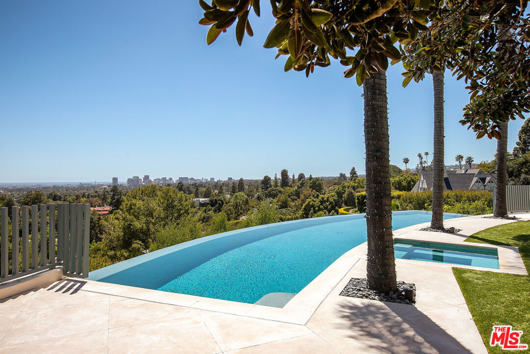
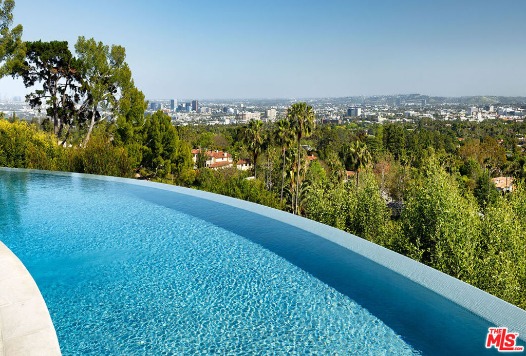
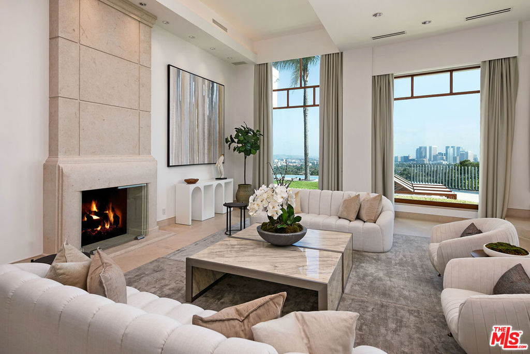
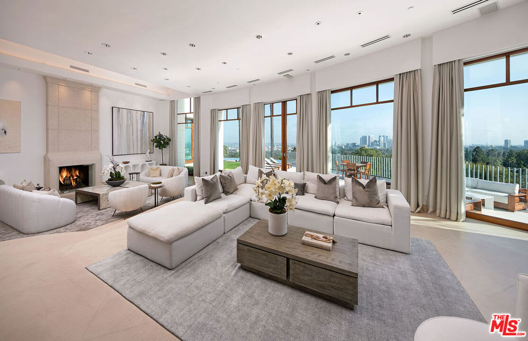
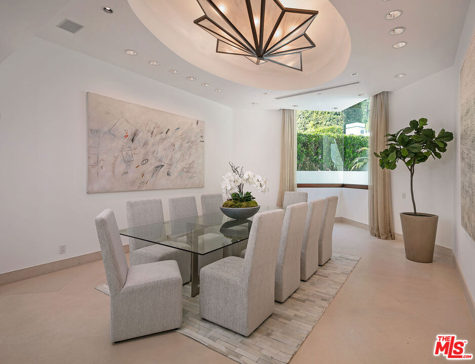
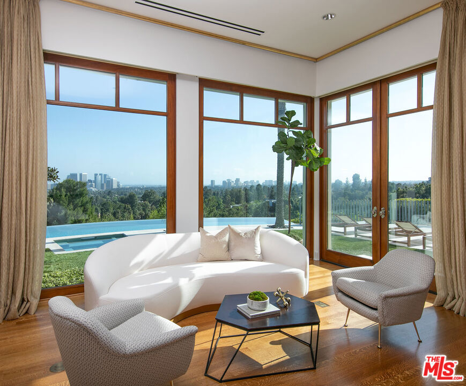
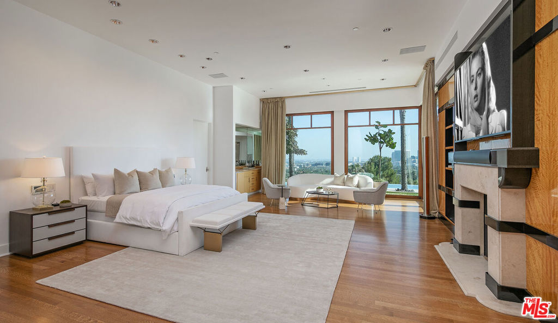
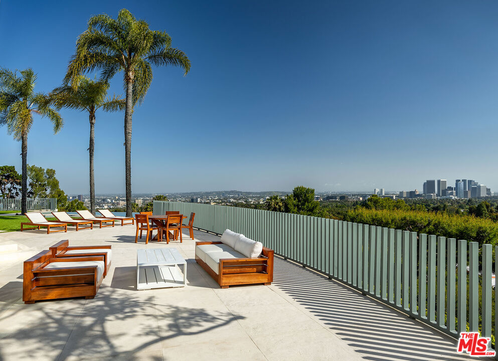
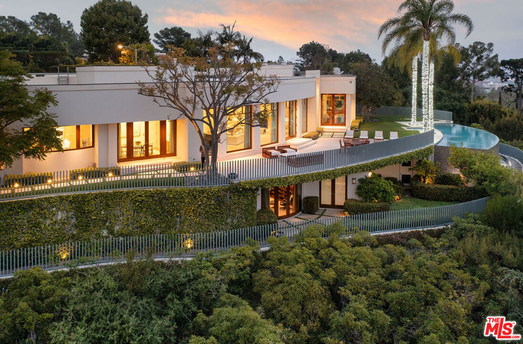
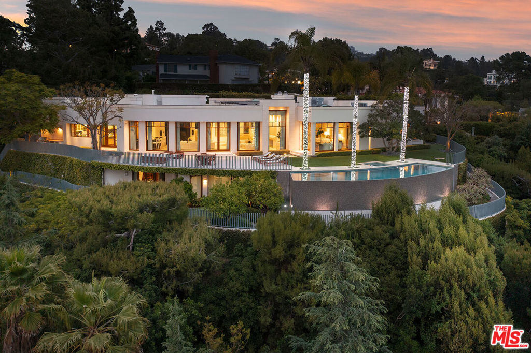
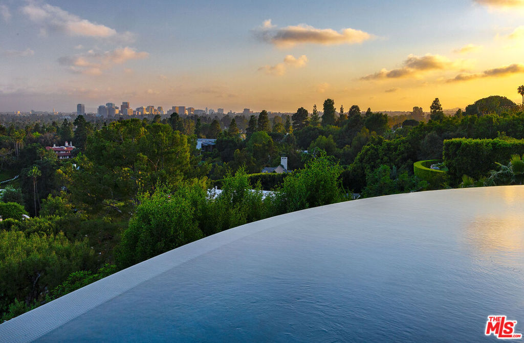
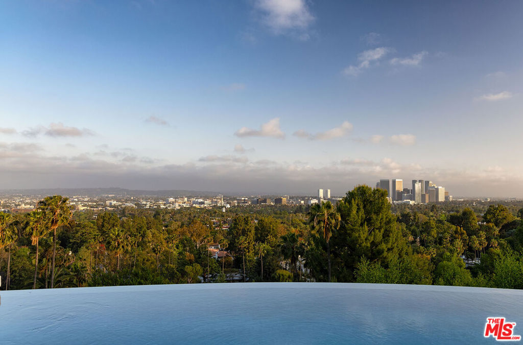
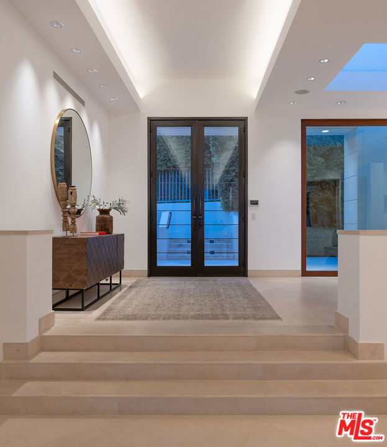
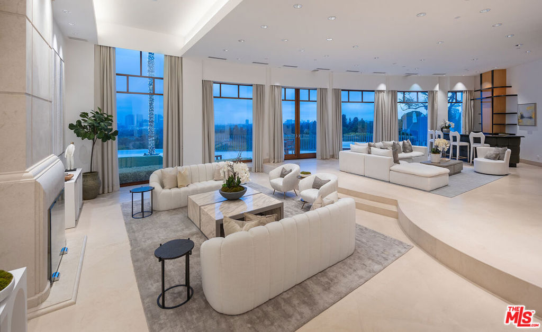
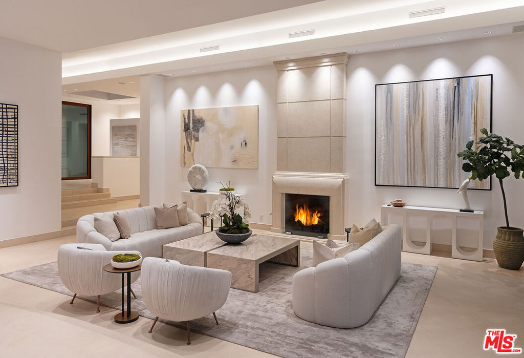
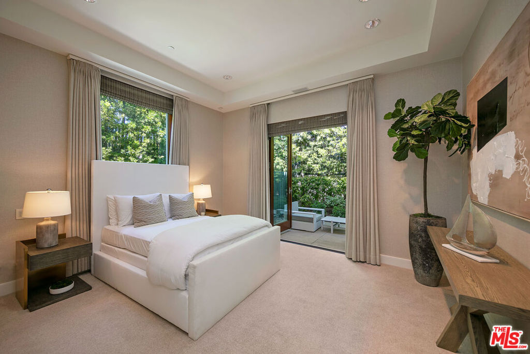
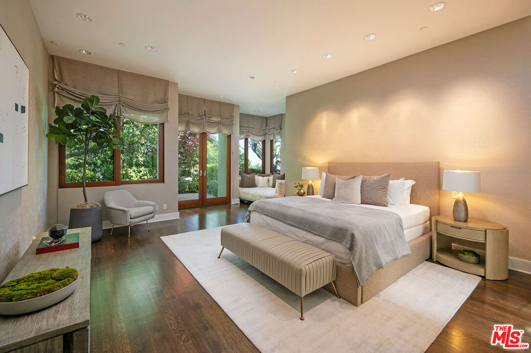
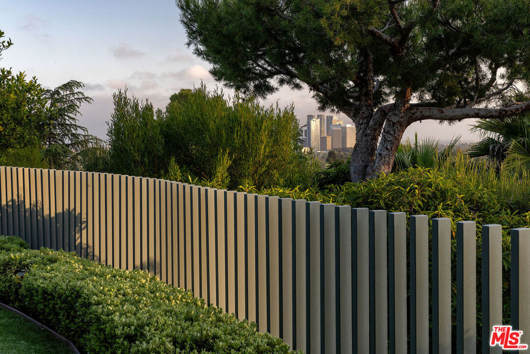
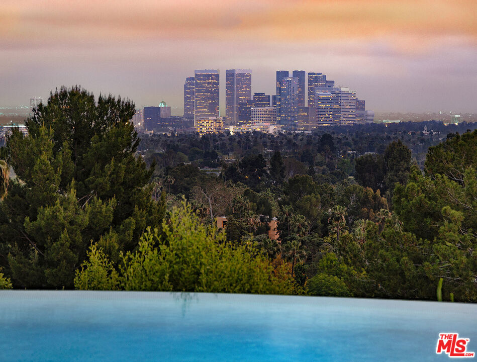
Property Description
Museum Modern on an exceptional Beverly Hills Promontory. Panoramic views from Ocean to Downtown. No roof tops or obstructions. Exceptional scale with soaring ceilings. Walls of glass frame the jetliner views. Over 7,500sqft. Primary suite is on par with world-class hotel with double baths and vast closets. 3 additional bedrooms. Major infinity edge pool wraps a vast terrace for entertaining. One of a kind, in a most prime location. Shown to prequalified buyers.
Interior Features
| Laundry Information |
| Location(s) |
Laundry Room |
| Bedroom Information |
| Bedrooms |
4 |
| Bathroom Information |
| Bathrooms |
8 |
| Flooring Information |
| Material |
Stone, Wood |
| Interior Information |
| Features |
Wine Cellar, Walk-In Closet(s) |
| Cooling Type |
Central Air |
Listing Information
| Address |
1118 Calle Vista Drive |
| City |
Beverly Hills |
| State |
CA |
| Zip |
90210 |
| County |
Los Angeles |
| Listing Agent |
Drew Fenton DRE #01317962 |
| Co-Listing Agent |
Jade Mills DRE #00526877 |
| Courtesy Of |
Carolwood Estates |
| List Price |
$29,995,000 |
| Status |
Active |
| Type |
Residential |
| Subtype |
Single Family Residence |
| Structure Size |
7,500 |
| Lot Size |
42,859 |
| Year Built |
1999 |
Listing information courtesy of: Drew Fenton, Jade Mills, Carolwood Estates. *Based on information from the Association of REALTORS/Multiple Listing as of Dec 5th, 2024 at 2:34 AM and/or other sources. Display of MLS data is deemed reliable but is not guaranteed accurate by the MLS. All data, including all measurements and calculations of area, is obtained from various sources and has not been, and will not be, verified by broker or MLS. All information should be independently reviewed and verified for accuracy. Properties may or may not be listed by the office/agent presenting the information.




















