9641 Marmot Way, Kelseyville, CA 95451
-
Listed Price :
$293,000
-
Beds :
3
-
Baths :
2
-
Property Size :
1,600 sqft
-
Year Built :
1977
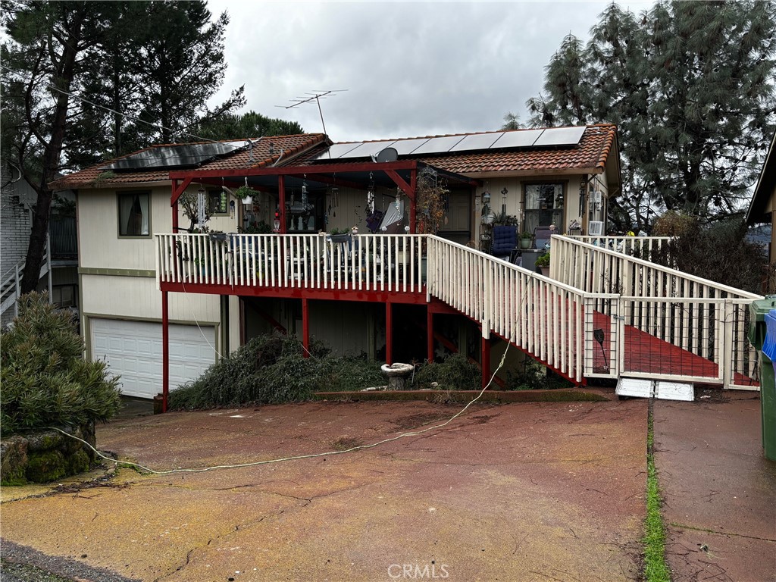
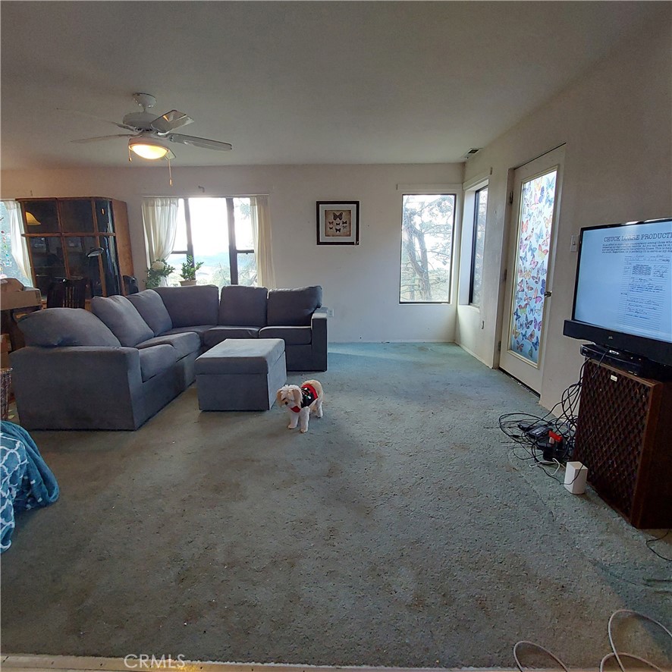
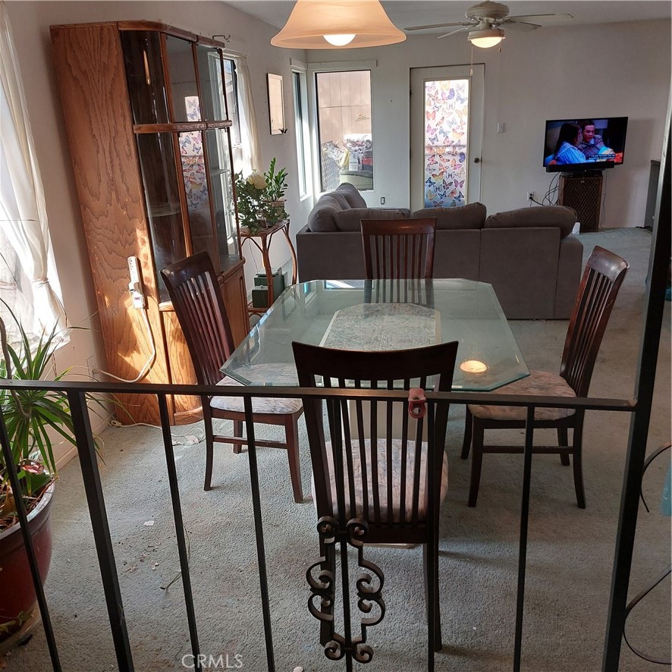
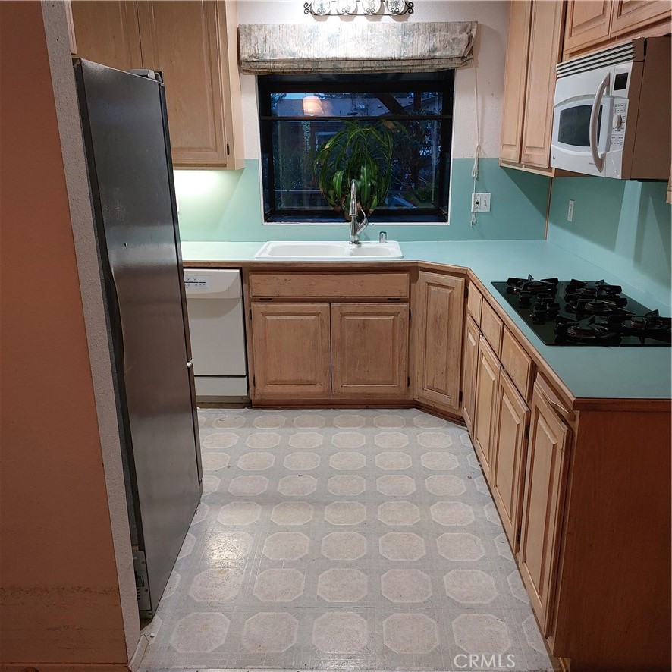
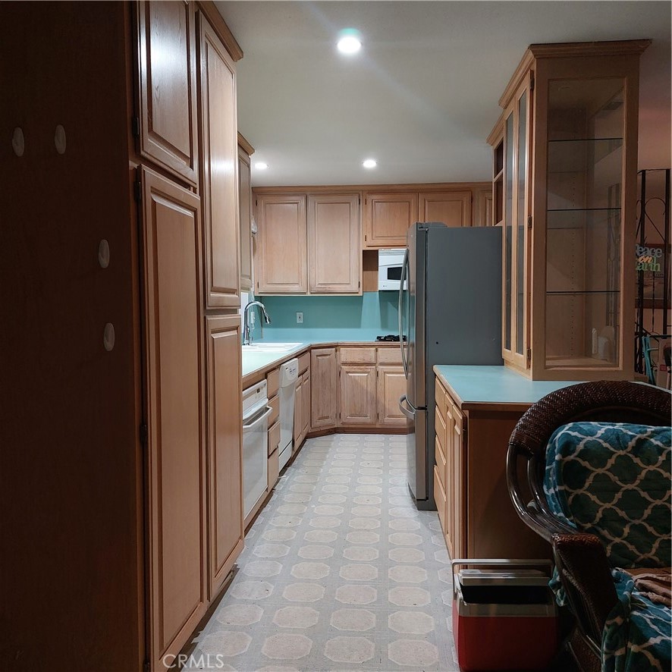
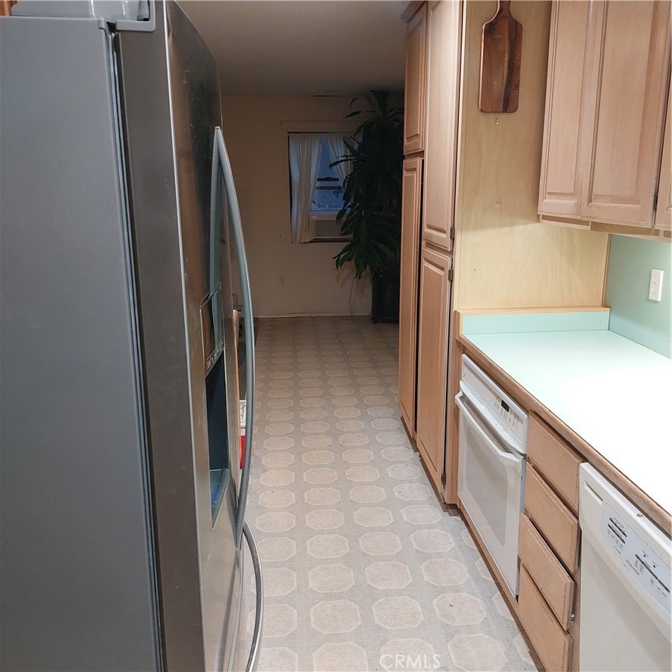
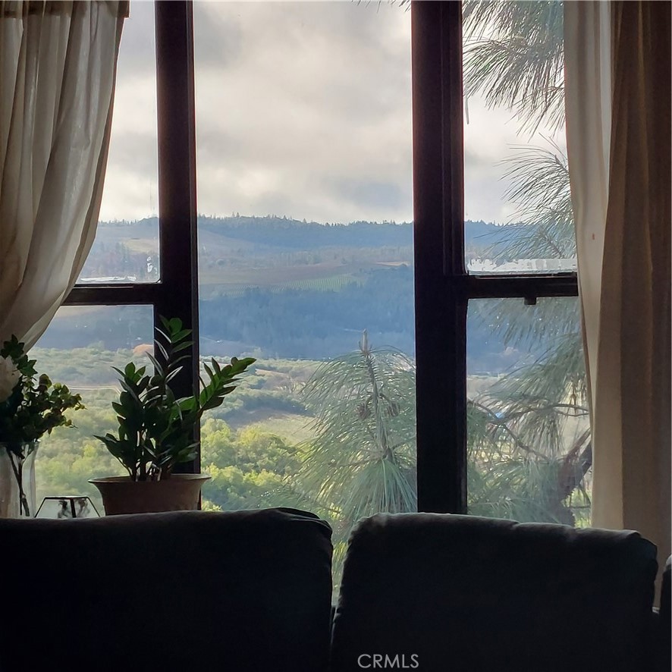
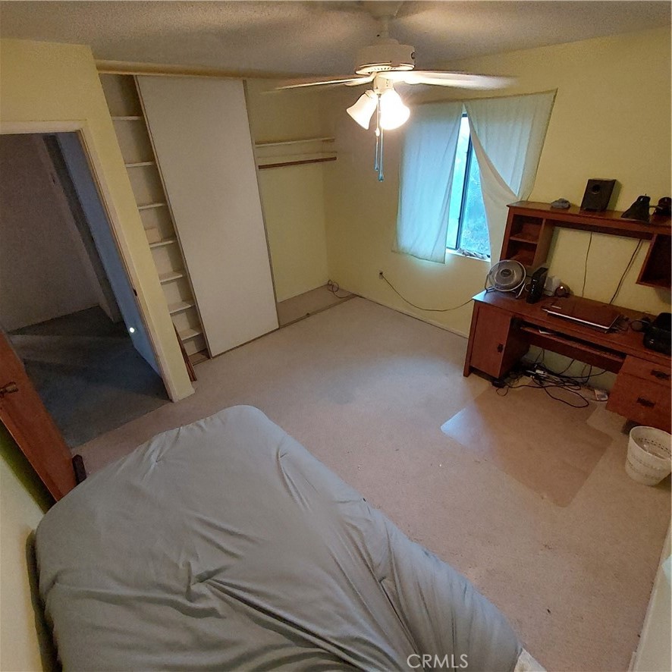
Property Description
Lake & Mountain Views. This home on the ridge has beautiful views of mountains, vineyards, lake and rolling hills. Walking into the home you'll find a cozy Living room open to the dining room and kitchen. Upstairs you'll have 2 well sized bedrooms, a full bathroom and plenty of storage. Downstairs is a private large on suite. The home has special features for disabled individuals, a stair lift has been installed as well as ramps from the street to the front door. Attached to the home is a 2 Car garage and as an added BONUS you have an additional room beside the garage that can be used as additional living space, storage space or with a little construction, could be turned into an ADU for additional income. Don't miss this opportunity.
Interior Features
| Laundry Information |
| Location(s) |
Washer Hookup, Electric Dryer Hookup, Inside, In Garage |
| Kitchen Information |
| Features |
Laminate Counters |
| Bedroom Information |
| Bedrooms |
3 |
| Bathroom Information |
| Features |
Bathroom Exhaust Fan, Tub Shower |
| Bathrooms |
2 |
| Flooring Information |
| Material |
Carpet |
| Interior Information |
| Features |
Ceiling Fan(s), Separate/Formal Dining Room |
| Cooling Type |
Central Air |
Listing Information
| Address |
9641 Marmot Way |
| City |
Kelseyville |
| State |
CA |
| Zip |
95451 |
| County |
Lake |
| Listing Agent |
Jessica Hooten DRE #01912866 |
| Courtesy Of |
Luxe Places International Realty |
| List Price |
$293,000 |
| Status |
Active |
| Type |
Residential |
| Subtype |
Single Family Residence |
| Structure Size |
1,600 |
| Lot Size |
7,301 |
| Year Built |
1977 |
Listing information courtesy of: Jessica Hooten, Luxe Places International Realty. *Based on information from the Association of REALTORS/Multiple Listing as of Sep 30th, 2024 at 6:53 PM and/or other sources. Display of MLS data is deemed reliable but is not guaranteed accurate by the MLS. All data, including all measurements and calculations of area, is obtained from various sources and has not been, and will not be, verified by broker or MLS. All information should be independently reviewed and verified for accuracy. Properties may or may not be listed by the office/agent presenting the information.








