75290 Inverness Drive, Indian Wells, CA 92210
-
Listed Price :
$9,500/month
-
Beds :
3
-
Baths :
3
-
Property Size :
2,644 sqft
-
Year Built :
1987
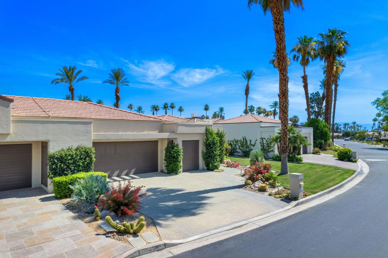
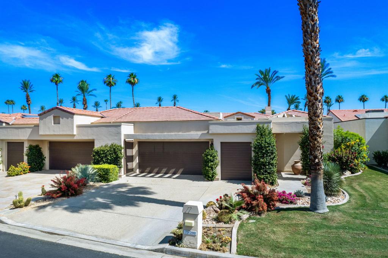
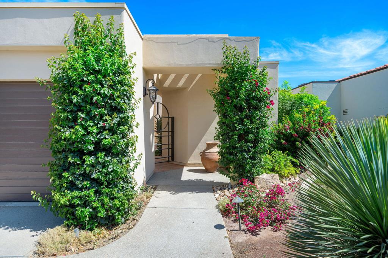
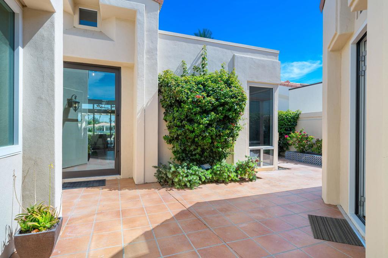
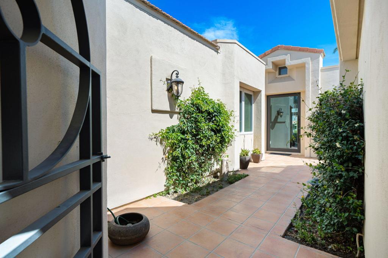
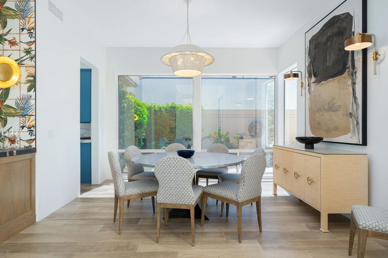
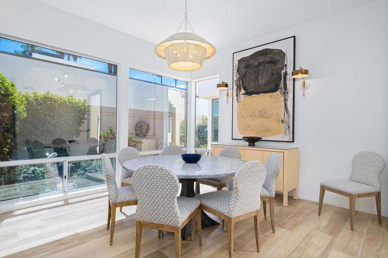
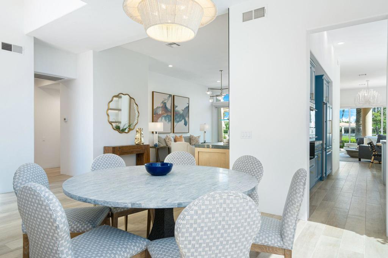
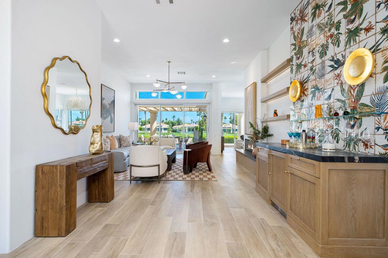
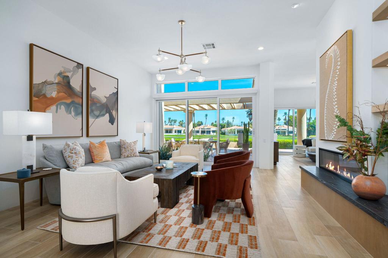
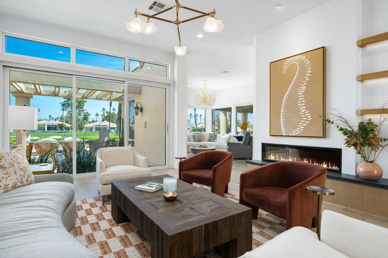
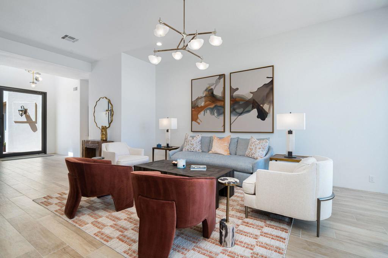
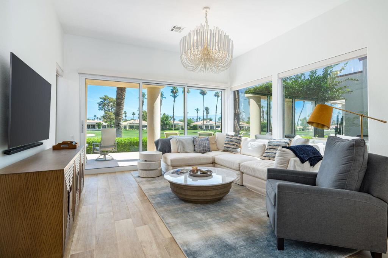
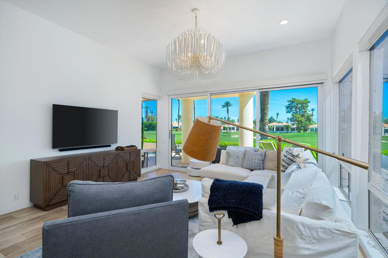
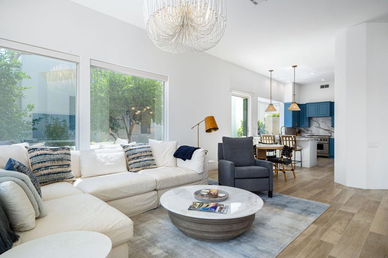
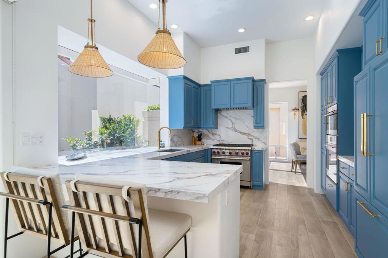
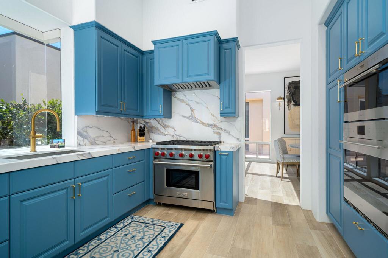
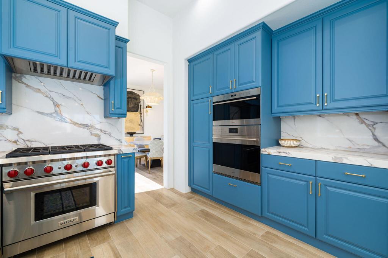
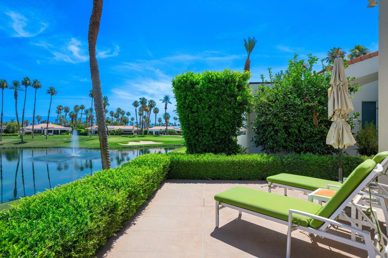
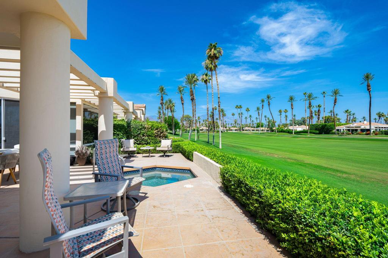
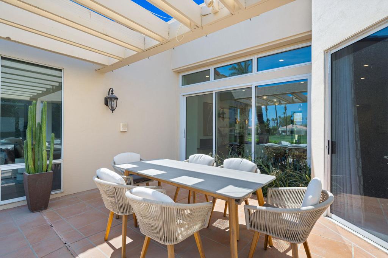
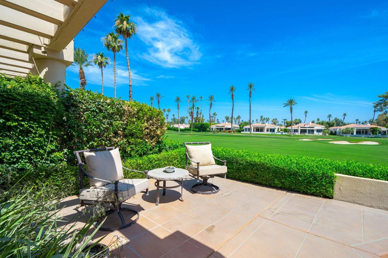
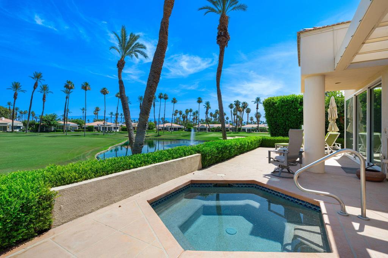
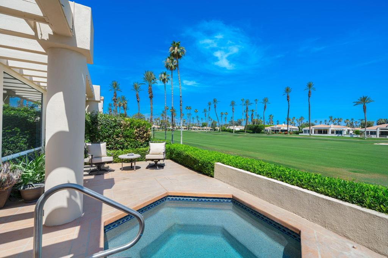
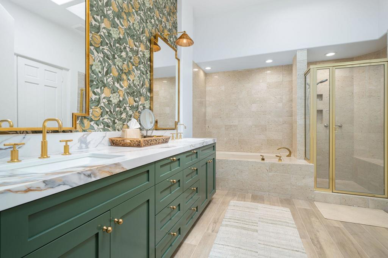
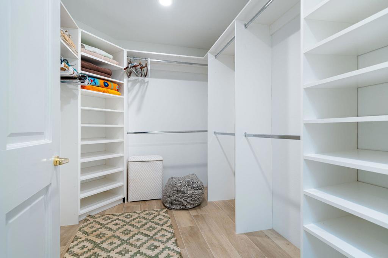
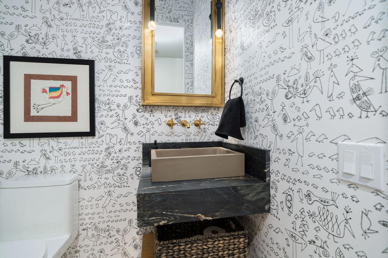
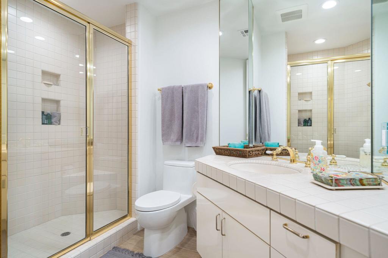
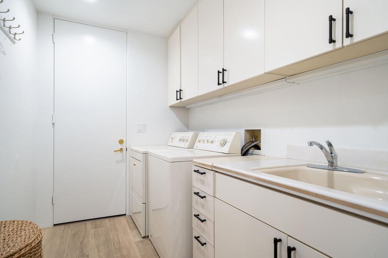
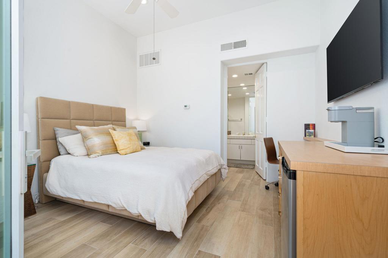
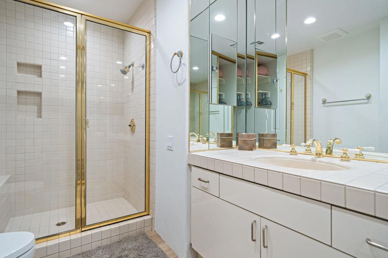
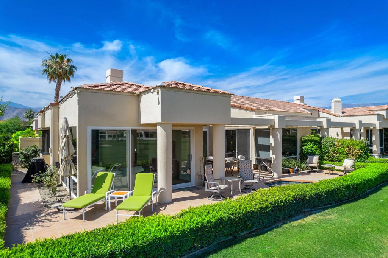
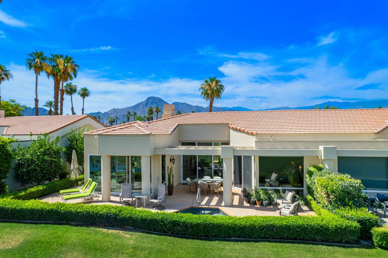

Property Description
Start planning your getaway and indulge in this exceptional desert home that epitomizes luxury country club living. No detail has been overlooked in this elegantly designed and expertly renovated property. Spacious, welcoming rooms with an open-plan layout are perfect for entertaining. Stacking sliding doors seamlessly blend indoor and outdoor spaces, Artfully chosen furnishings are both sophisticated and calming. The home features serene wood plank tile floors, clean architectural lines and soaring ceilings. Rich textures and a harmonious color palette enhance the aesthetic appeal, creating a warm and inviting atmosphere throughout. The gourmet kitchen boasts generous space, rich-finished cabinetry, quartz countertops, and top-of-the-line appliances. The primary suite is a sanctuary, offering a spa-style bath, dual vanities, and a generously sized walk-in closet. The guest bedroom in the main house and the private casita are both spacious and beautifully appointed. Create magical memories with family and friends on the back patio just perfect for al fresco dining and socializing. Take a dip in the sparkling spa while marveling at the lush fairway, western mountain, and lake views. This one-of-a-kind home is your perfect desert retreat.
Interior Features
| Laundry Information |
| Location(s) |
Laundry Room |
| Bedroom Information |
| Bedrooms |
3 |
| Bathroom Information |
| Bathrooms |
3 |
| Flooring Information |
| Material |
Carpet, Tile |
| Interior Information |
| Features |
Wet Bar, Breakfast Area, Separate/Formal Dining Room, High Ceilings, Bar |
| Cooling Type |
Central Air |
Listing Information
| Address |
75290 Inverness Drive |
| City |
Indian Wells |
| State |
CA |
| Zip |
92210 |
| County |
Riverside |
| Listing Agent |
Zwemmer Realty Group DRE #01704275 |
| Co-Listing Agent |
Jennifer Kovalenko DRE #01930674 |
| Courtesy Of |
Keller Williams Realty |
| List Price |
$9,500/month |
| Status |
Active |
| Type |
Residential Lease |
| Subtype |
Single Family Residence |
| Structure Size |
2,644 |
| Lot Size |
5,663 |
| Year Built |
1987 |
Listing information courtesy of: Zwemmer Realty Group, Jennifer Kovalenko, Keller Williams Realty. *Based on information from the Association of REALTORS/Multiple Listing as of Dec 5th, 2024 at 1:57 AM and/or other sources. Display of MLS data is deemed reliable but is not guaranteed accurate by the MLS. All data, including all measurements and calculations of area, is obtained from various sources and has not been, and will not be, verified by broker or MLS. All information should be independently reviewed and verified for accuracy. Properties may or may not be listed by the office/agent presenting the information.


































