2293 Crescent Cir, Colton, CA 92324
-
Listed Price :
$625,000
-
Beds :
4
-
Baths :
3
-
Property Size :
2,224 sqft
-
Year Built :
1989
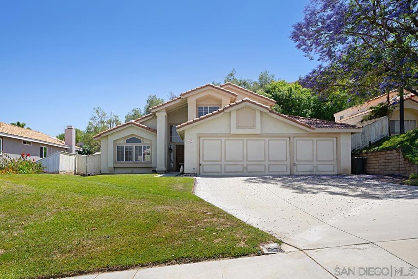
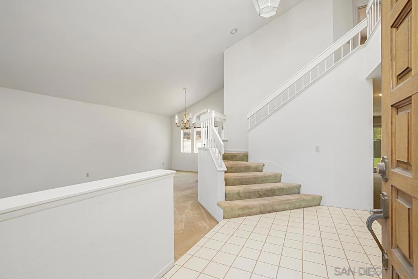
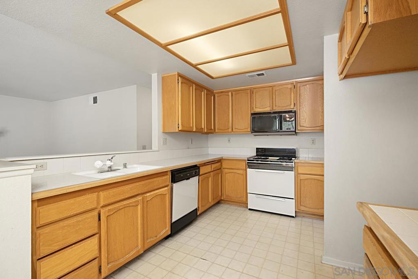
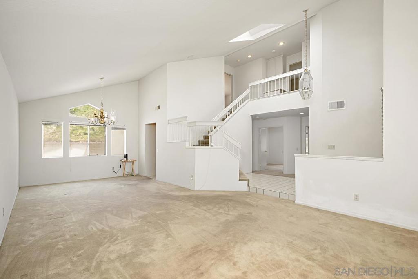
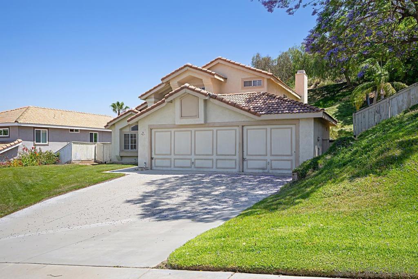
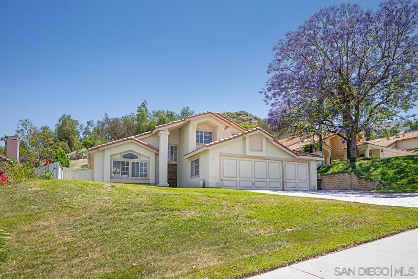
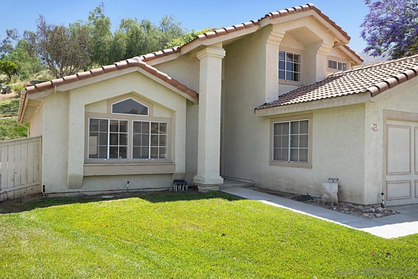
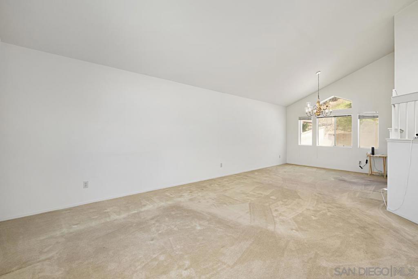
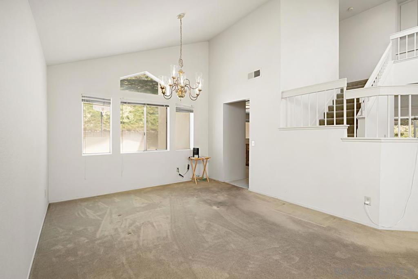
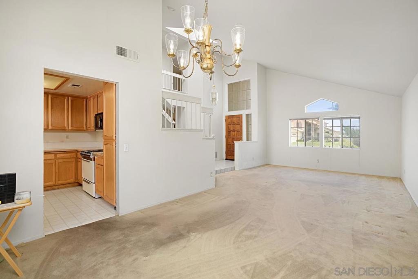
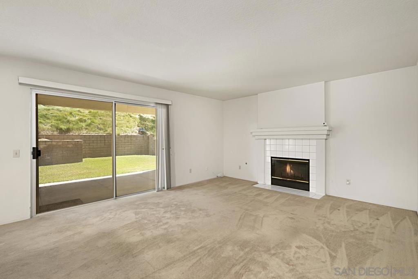
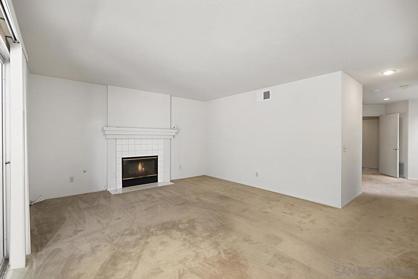
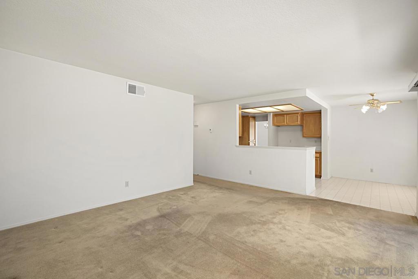
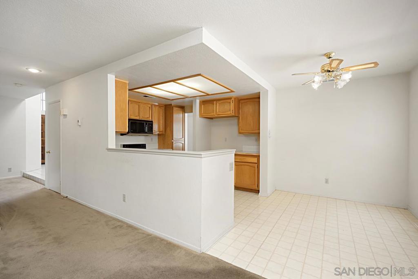
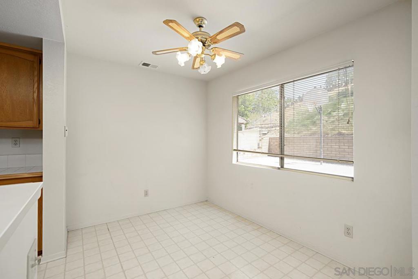
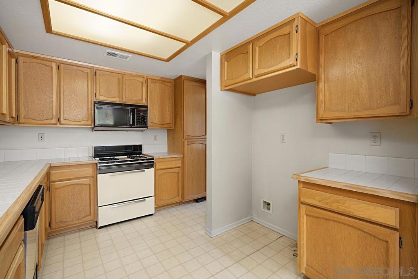
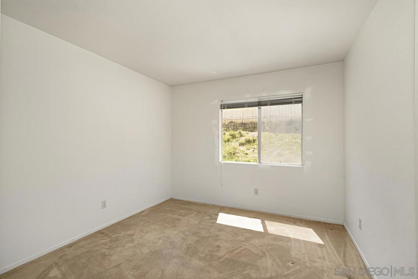
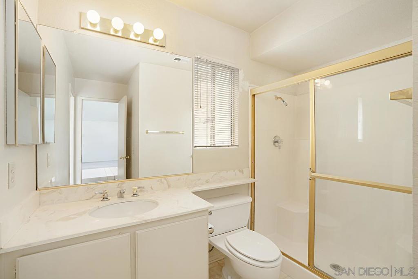
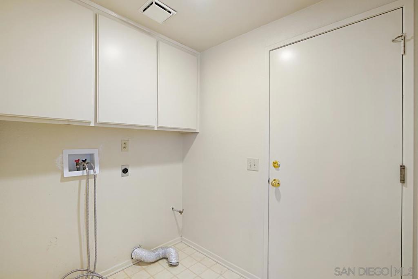
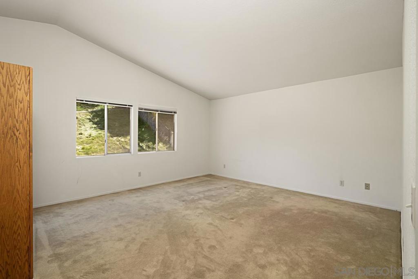
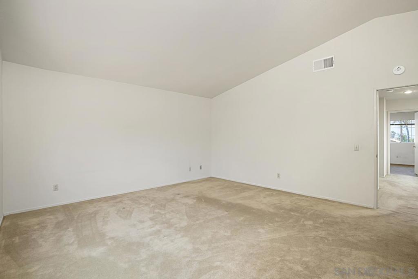
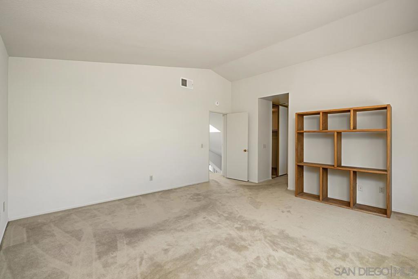
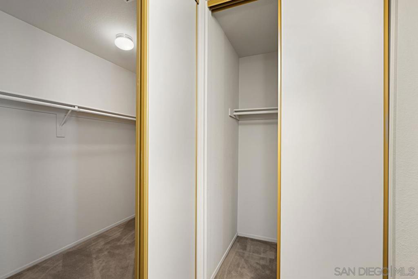
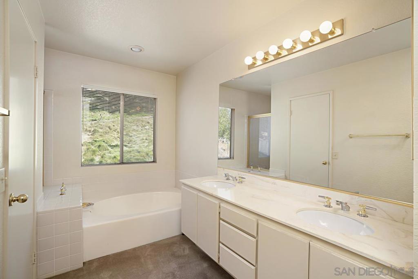
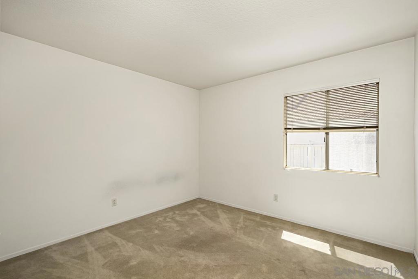
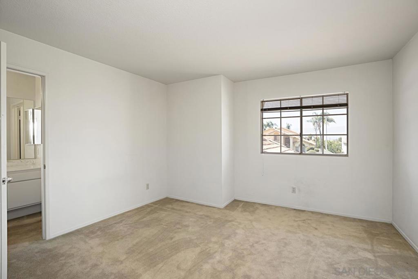
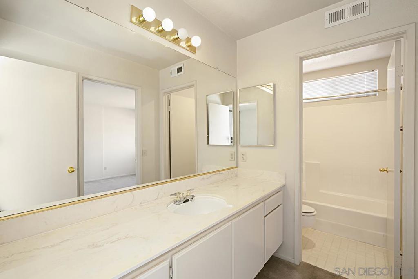
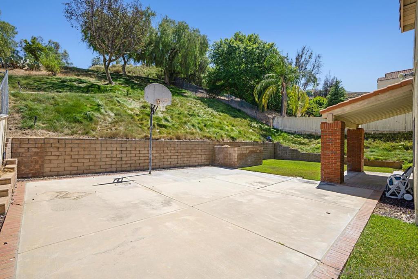
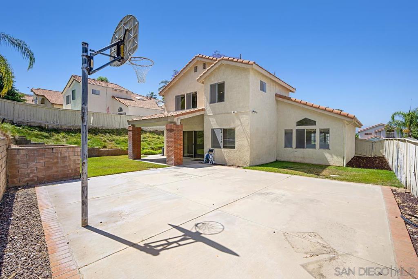
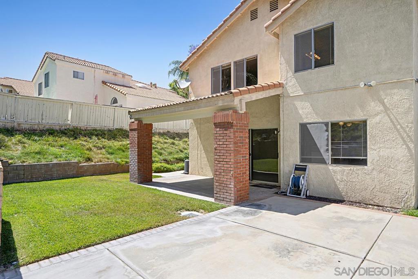
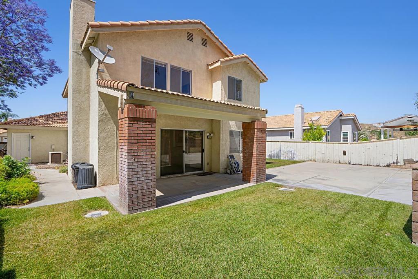
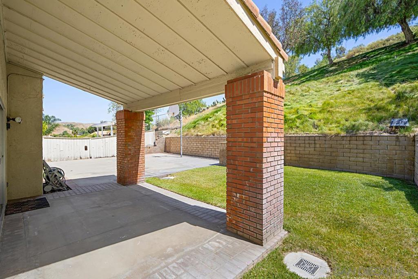
Property Description
Back On The Market - No Fault of the property. Buyer Could not Perform! Location!! Location!! AND NO HOA!! Awesome 2 story, 4 bedroom, 3 bathroom, 3 car garage home located in Reche Canyon Country Estates. Step into this gorgeous open floor plan with a large foyer and stairwell, with a spacious living room, formal dining room, and family room with fireplace, breakfast nook, perfect for in-laws with a bedroom and full bathroom downstairs. Primary bathroom includes separate shower, bathtub and dual vanity, the 2 other bedrooms upstairs shares an adjoining bathroom. Step outside into the large backyard, with basketball area, grassy area and a covered patio for entertaining. There is a structure that you can turn into an outdoor cooking space. This home needs some TLC, bring your imagination and make this your forever home. Conveniently located in a great community close to schools, shopping, and freeways.
Interior Features
| Laundry Information |
| Location(s) |
Gas Dryer Hookup, Laundry Room |
| Bedroom Information |
| Bedrooms |
4 |
| Bathroom Information |
| Bathrooms |
3 |
| Flooring Information |
| Material |
Carpet |
| Interior Information |
| Cooling Type |
Central Air |
Listing Information
| Address |
2293 Crescent Cir |
| City |
Colton |
| State |
CA |
| Zip |
92324 |
| County |
San Bernardino |
| Listing Agent |
Kay Bates DRE #01332568 |
| Courtesy Of |
Re/Max Excellence |
| List Price |
$625,000 |
| Status |
Pending |
| Type |
Residential |
| Subtype |
Single Family Residence |
| Structure Size |
2,224 |
| Lot Size |
11,400 |
| Year Built |
1989 |
Listing information courtesy of: Kay Bates, Re/Max Excellence. *Based on information from the Association of REALTORS/Multiple Listing as of Jan 9th, 2025 at 2:52 AM and/or other sources. Display of MLS data is deemed reliable but is not guaranteed accurate by the MLS. All data, including all measurements and calculations of area, is obtained from various sources and has not been, and will not be, verified by broker or MLS. All information should be independently reviewed and verified for accuracy. Properties may or may not be listed by the office/agent presenting the information.
































