28177 Rey De Copas Lane, Malibu, CA 90265
-
Listed Price :
$5,995,000
-
Beds :
4
-
Baths :
6
-
Property Size :
6,823 sqft
-
Year Built :
1994
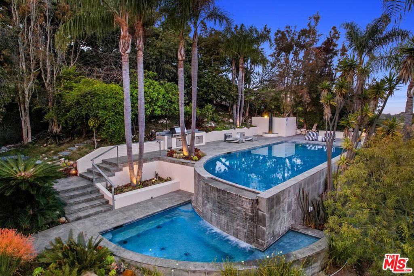
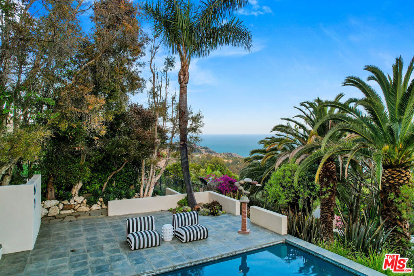
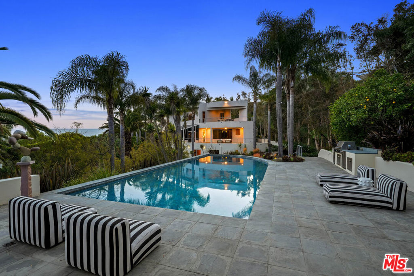
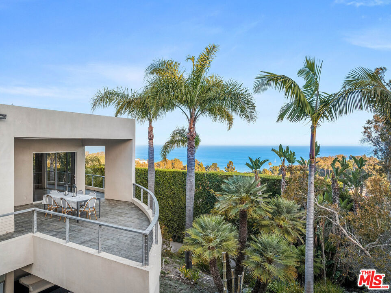
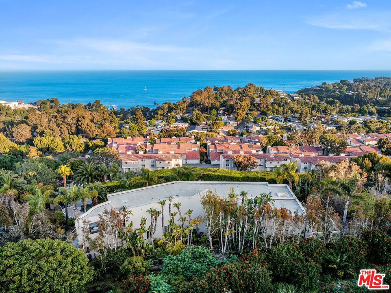
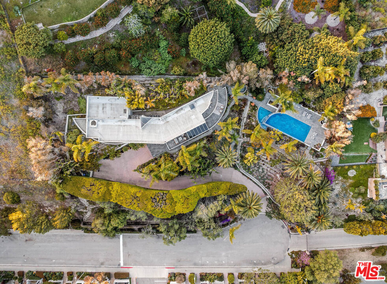
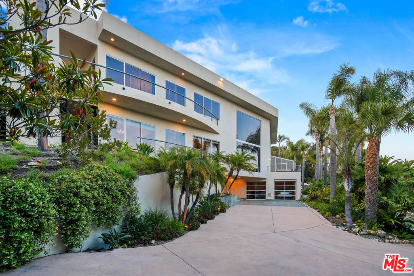
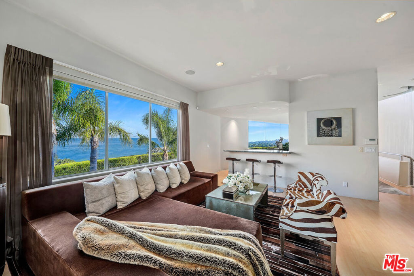
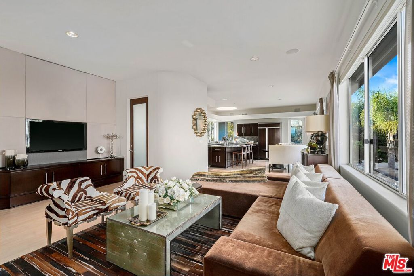
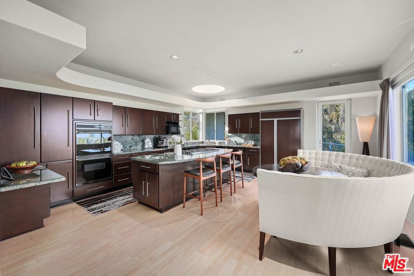
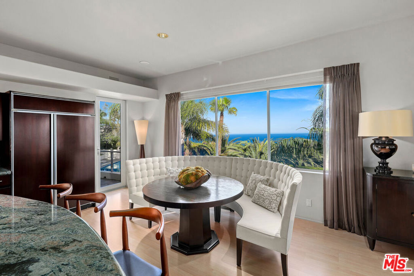
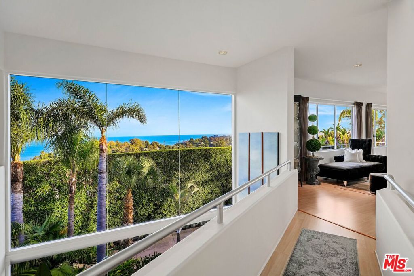
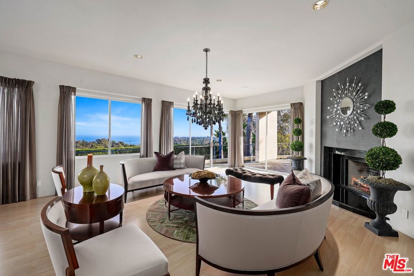
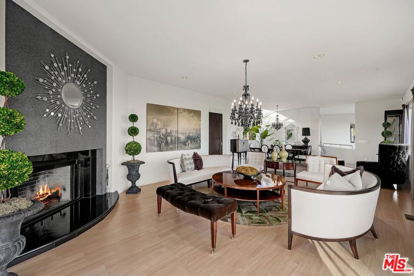
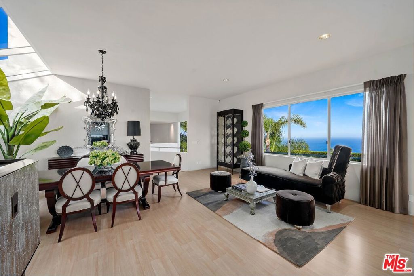
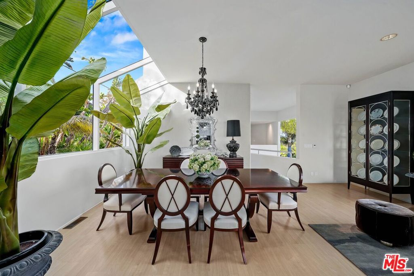
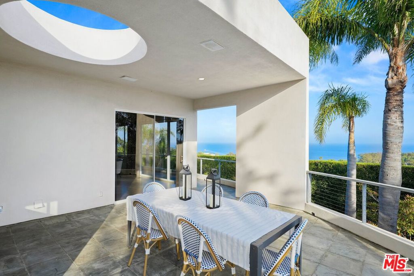
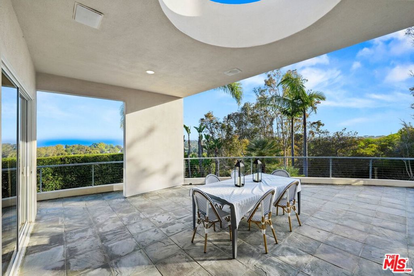
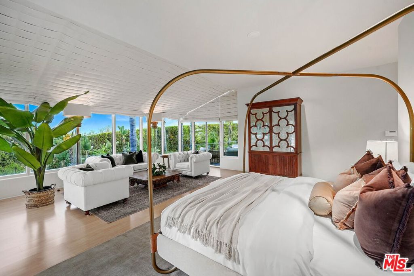
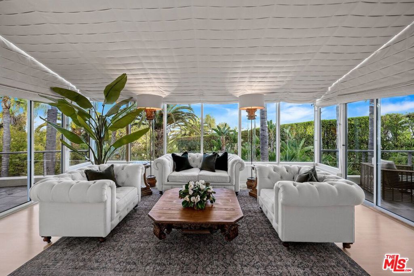
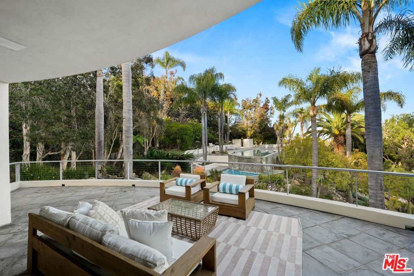
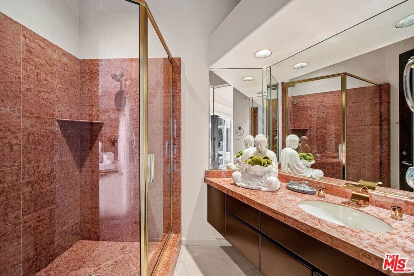
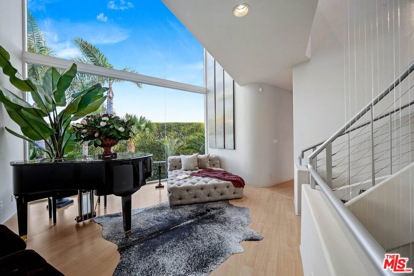
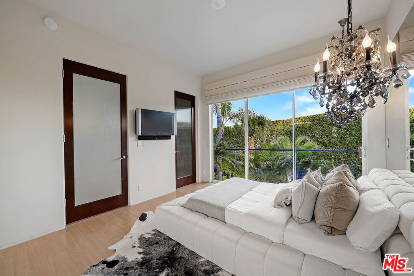
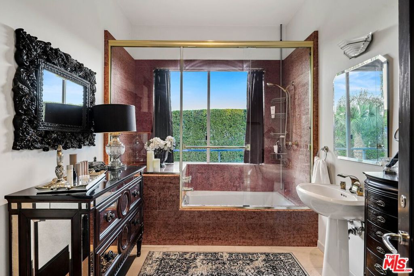

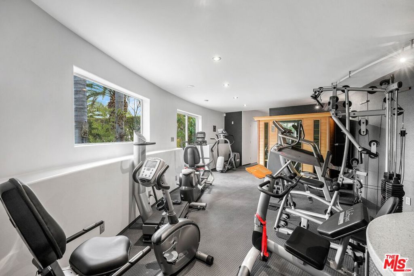
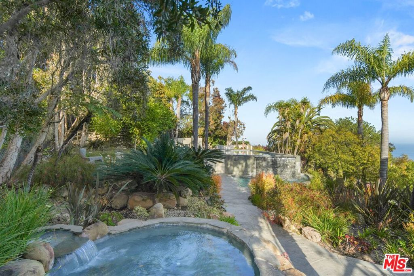
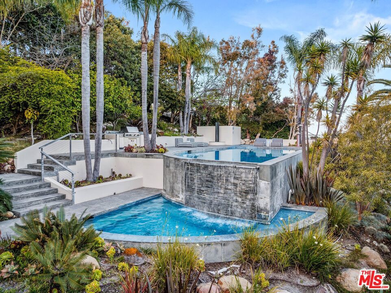
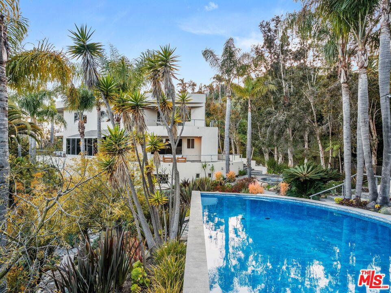
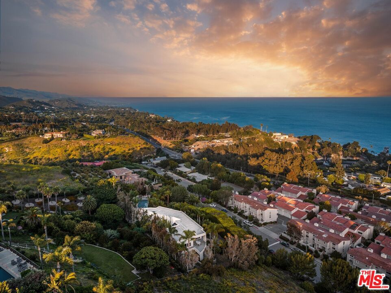
Property Description
Behind guard gates and a subsequently gated, private long driveway lies this modern Malibu estate boasting breathtaking ocean views. An incredibly private retreat set on over an acre of land, this sanctuary is nestled among mature hedging, tropical trees, and manicured gardens with no neighbors in sight. The home boasts 4 beds and 6 bathrooms with a gorgeous chef's kitchen, state-of-the-art theater, elevator, home office, gym, and multiple oversized patios overlooking the Santa Monica Bay views. An open living/dining area with a plethora of windows and skylight allows an abundance of natural light. The oversized primary suite features a seating area surrounded by walls of glass, a spa-like ensuite bathroom with jet tub and separate walk-in shower, and dual balconies overlooking the outdoors. Perfect for entertainment and relaxation, the huge yard is replete with a swimmer's pool, waterfall spa, a giant pool deck with built-in BBQ surrounded by lush greenery, with an additional pond, covered patio with exterior fireplace, meandering garden paths, and grassy yard. Two-car garage with additional driveway parking enough to accommodate family and guests. The private community includes a 24/7 guard shack and gate for enhanced security. An incredible value for Malibu when considering its privacy, security, amenities, proximity to the beach and PCH, and views.
Interior Features
| Laundry Information |
| Location(s) |
Laundry Room |
| Bedroom Information |
| Bedrooms |
4 |
| Bathroom Information |
| Bathrooms |
6 |
| Flooring Information |
| Material |
Wood |
| Interior Information |
| Cooling Type |
Central Air |
Listing Information
| Address |
28177 Rey De Copas Lane |
| City |
Malibu |
| State |
CA |
| Zip |
90265 |
| County |
Los Angeles |
| Listing Agent |
Jason Oppenheim DRE #01863254 |
| Co-Listing Agent |
Chelsea Lazkani DRE #02037624 |
| Courtesy Of |
The Oppenheim Group, Inc. |
| List Price |
$5,995,000 |
| Status |
Hidden |
| Type |
Residential |
| Subtype |
Single Family Residence |
| Structure Size |
6,823 |
| Lot Size |
53,835 |
| Year Built |
1994 |
Listing information courtesy of: Jason Oppenheim, Chelsea Lazkani, The Oppenheim Group, Inc.. *Based on information from the Association of REALTORS/Multiple Listing as of Dec 5th, 2024 at 5:15 AM and/or other sources. Display of MLS data is deemed reliable but is not guaranteed accurate by the MLS. All data, including all measurements and calculations of area, is obtained from various sources and has not been, and will not be, verified by broker or MLS. All information should be independently reviewed and verified for accuracy. Properties may or may not be listed by the office/agent presenting the information.































