39280 Camino Del Vino, Temecula, CA 92592
-
Listed Price :
$2,495,000
-
Beds :
4
-
Baths :
6
-
Property Size :
4,224 sqft
-
Year Built :
1990
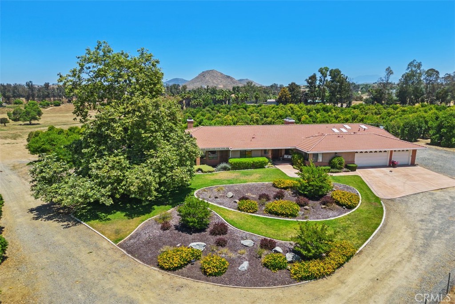


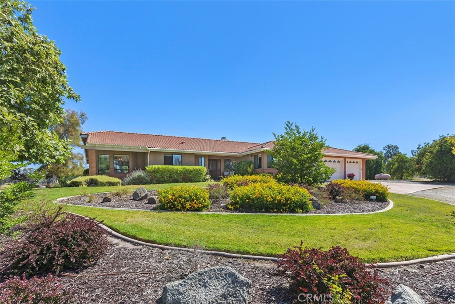

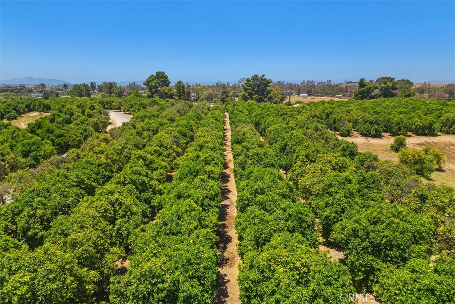
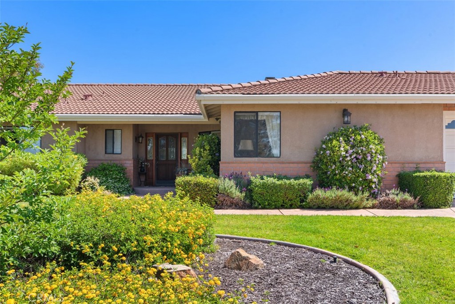
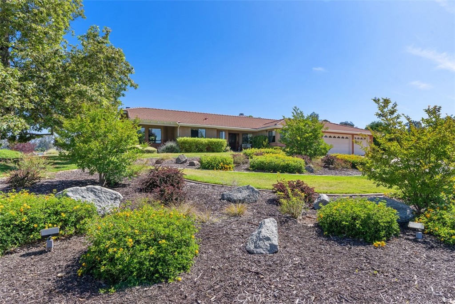
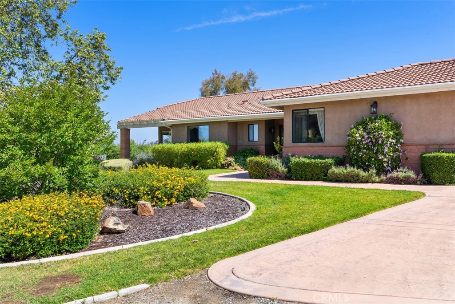


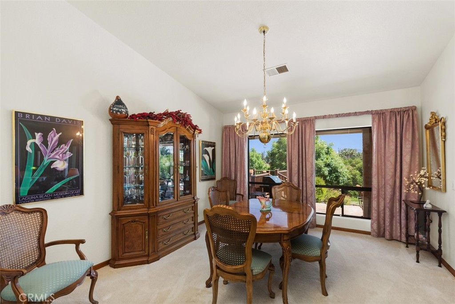
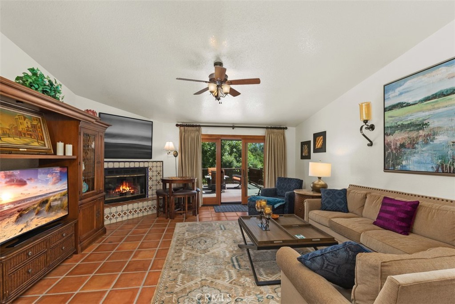




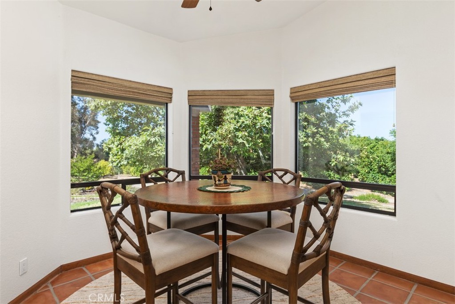


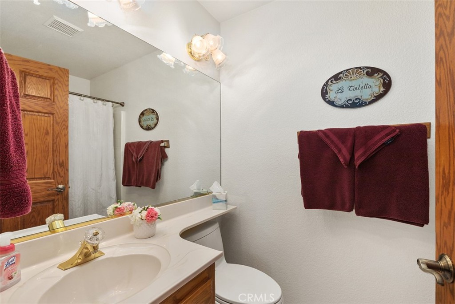



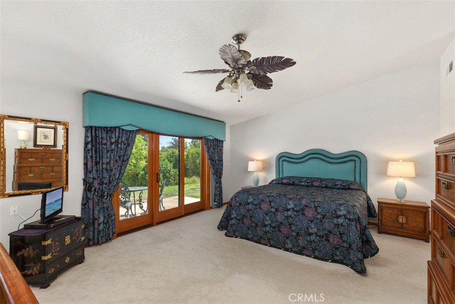
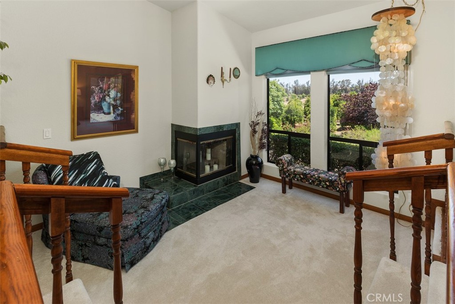
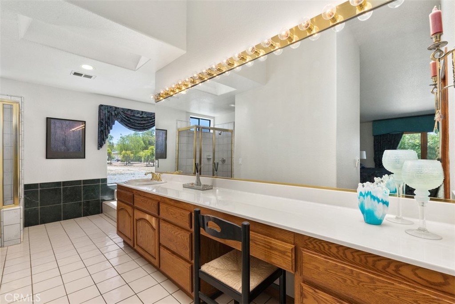
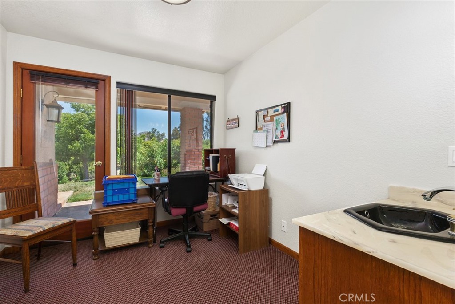
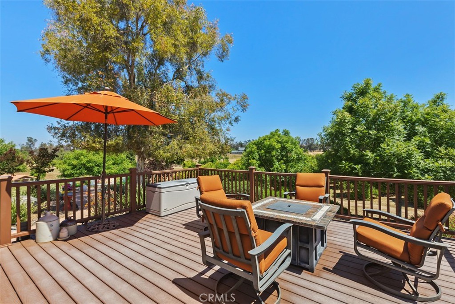

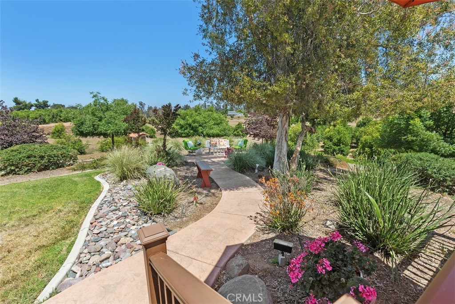
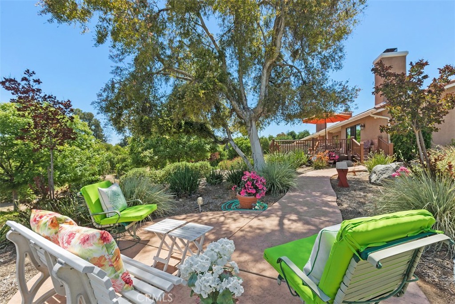
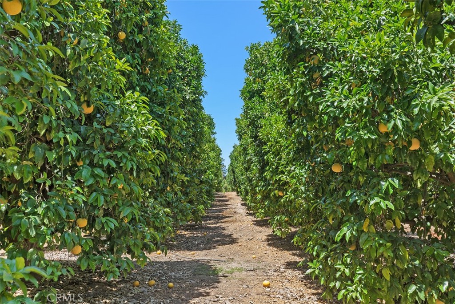




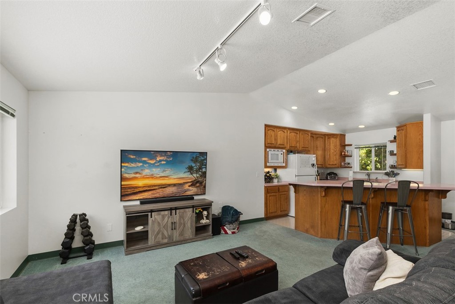
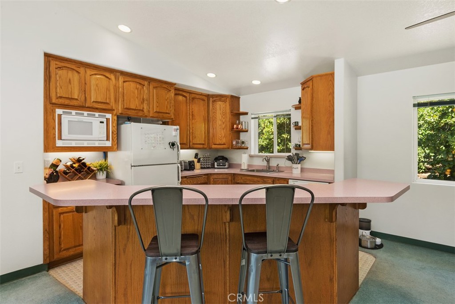
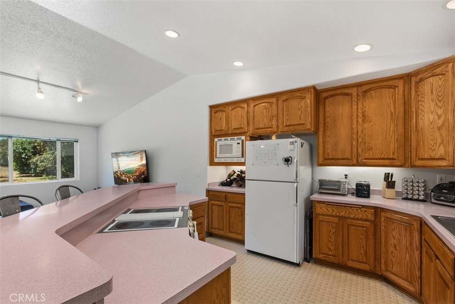


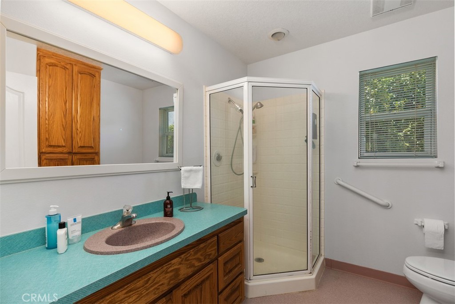
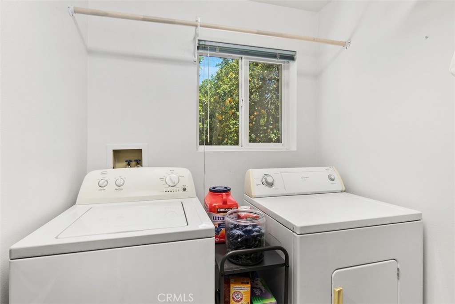
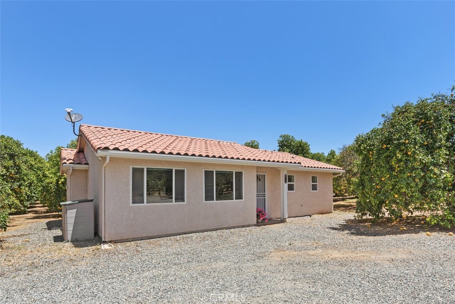




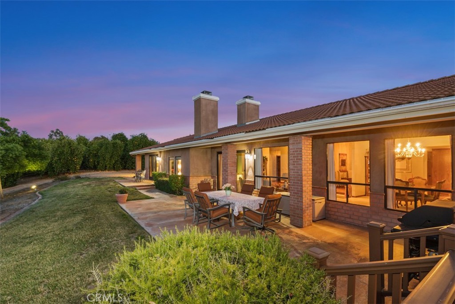

Property Description
Exquisite Temecula Wine Country Estate with Dual Residences.
Nestled in the heart of Temecula’s renowned Wine Country, this stunning 12+ acre estate offers a rare blend of luxury and tranquility, featuring two beautifully maintained residences and a certified organic citrus grove.
Main Residence: This timeless, single-story home spans 3,173 sq. ft. and showcases an open floorplan that bathes in natural light and offers breathtaking views. The spacious living room, adorned with a cozy fireplace, flows seamlessly into a formal dining area and a family room complete with a second fireplace and wet bar. The chef’s kitchen is a culinary delight, featuring a walk-in pantry, built-in desk area, and breakfast room.
The inviting primary suite serves as a serene retreat, boasting its own fireplace, an expansive closet, and direct access to the backyard. The luxurious primary bath offers ample counter space, a makeup vanity, a walk-in shower, and a jetted tub with picturesque views of the tranquil property. Additionally, there are two well-appointed bedrooms, one with an ensuite bath.
The large laundry room includes a sink, skylights, abundant storage, and comes with a washer and dryer. Outdoor living is equally delightful, with spaces perfect for enjoying morning coffee with sunrise or an evening glass of wine while taking in stunning sunsets. The property’s organic citrus grove adds a unique touch of peace and serenity.
Guest Residence: The 1,051 sq. ft. guest house offers one bedroom and 1.5 baths, ideal for visitors or extended family.
Additional Features:
Total combined square footage for both homes: 4,224 sq. ft.
Professionally managed Certified Organic Citrus Grove
Two separate water meters, two electric meters, and two septic systems
Main house utilizes propane; guest house is all electric.
Low taxes and NO HOA.
Conveniently located near Temecula’s premier wineries, shopping, schools, historic Old Town Temecula, Pechanga Resort, and the I-15 freeway. This exceptional property offers both seclusion and easy access to local amenities.
Interior Features
| Laundry Information |
| Location(s) |
Inside, Laundry Room |
| Kitchen Information |
| Features |
Kitchen/Family Room Combo |
| Bedroom Information |
| Features |
Bedroom on Main Level, All Bedrooms Down |
| Bedrooms |
4 |
| Bathroom Information |
| Features |
Bathroom Exhaust Fan, Bathtub, Enclosed Toilet, Jetted Tub, Soaking Tub, Separate Shower, Tub Shower |
| Bathrooms |
6 |
| Flooring Information |
| Material |
Carpet, Tile |
| Interior Information |
| Features |
Wet Bar, Breakfast Area, Ceiling Fan(s), Central Vacuum, Separate/Formal Dining Room, Eat-in Kitchen, High Ceilings, Open Floorplan, Pantry, Recessed Lighting, All Bedrooms Down, Attic, Bedroom on Main Level, Dressing Area, Main Level Primary, Primary Suite, Walk-In Pantry, Walk-In Closet(s) |
| Cooling Type |
Central Air |
Listing Information
| Address |
39280 Camino Del Vino |
| City |
Temecula |
| State |
CA |
| Zip |
92592 |
| County |
Riverside |
| Listing Agent |
Janene Hogan DRE #01224773 |
| Courtesy Of |
Realty ONE Group Southwest |
| List Price |
$2,495,000 |
| Status |
Active |
| Type |
Residential |
| Subtype |
Single Family Residence |
| Structure Size |
4,224 |
| Lot Size |
536,659 |
| Year Built |
1990 |
Listing information courtesy of: Janene Hogan, Realty ONE Group Southwest. *Based on information from the Association of REALTORS/Multiple Listing as of Dec 5th, 2024 at 5:15 AM and/or other sources. Display of MLS data is deemed reliable but is not guaranteed accurate by the MLS. All data, including all measurements and calculations of area, is obtained from various sources and has not been, and will not be, verified by broker or MLS. All information should be independently reviewed and verified for accuracy. Properties may or may not be listed by the office/agent presenting the information.



















































