61730 Mesa Court, La Quinta, CA 92253
-
Listed Price :
$1,185,000
-
Beds :
4
-
Baths :
4
-
Property Size :
2,784 sqft
-
Year Built :
2007
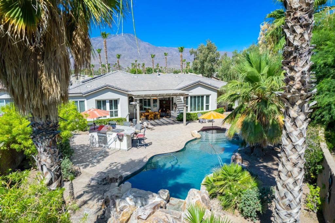
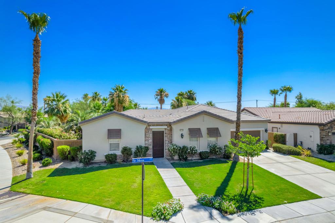
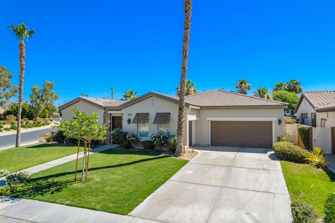
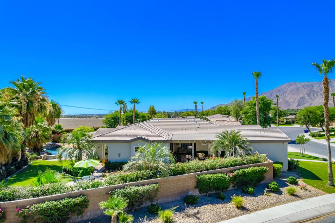
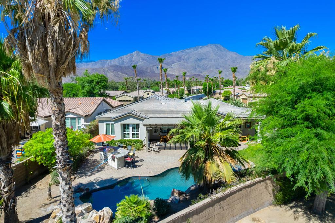
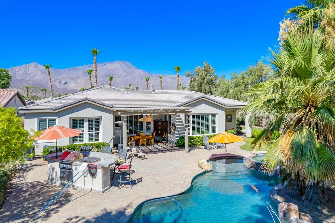
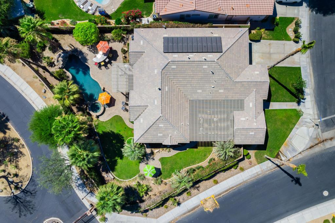
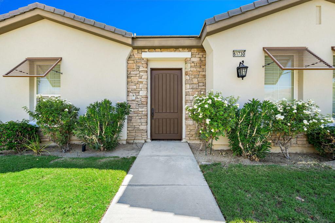
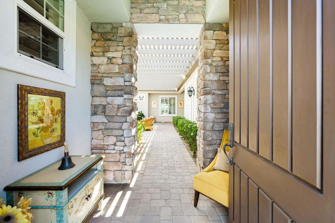
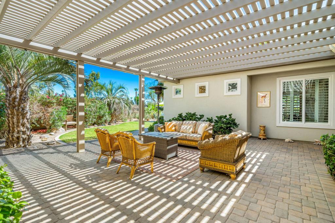
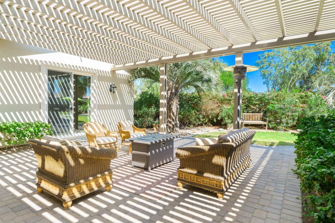
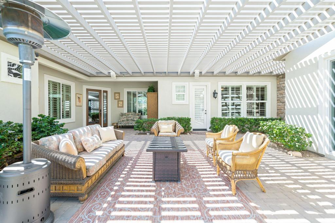
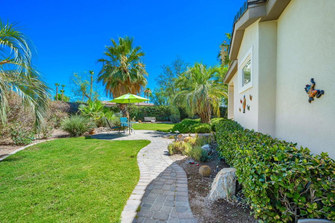
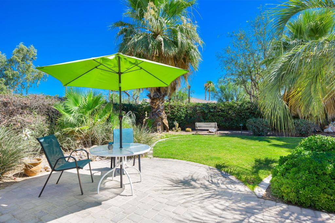
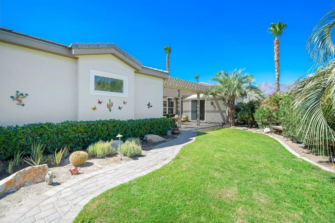
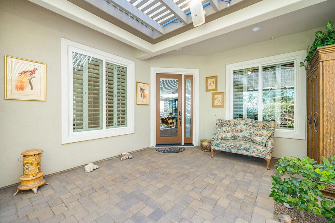
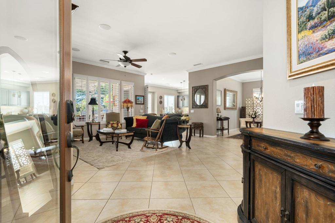
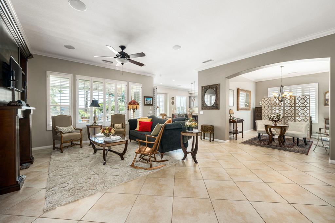
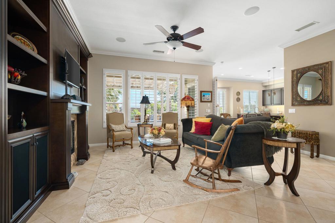
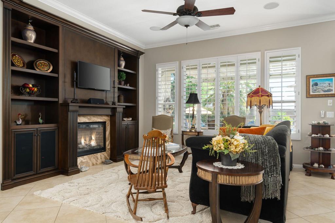
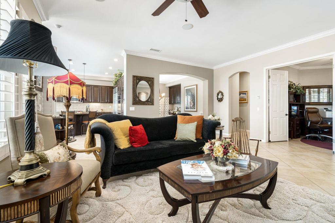
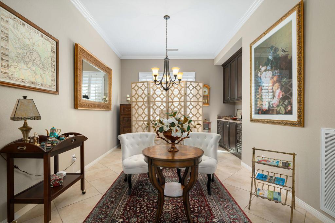
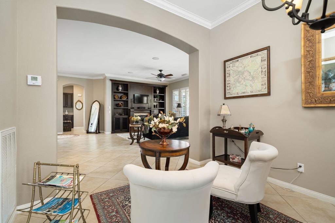
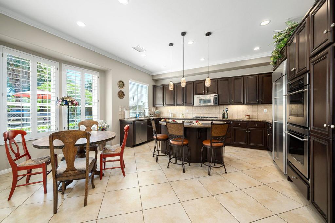
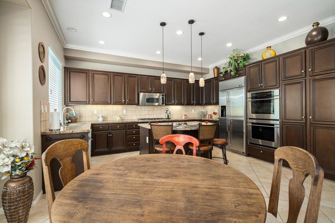
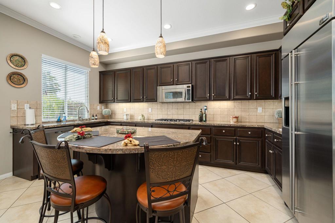
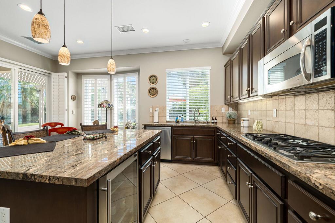
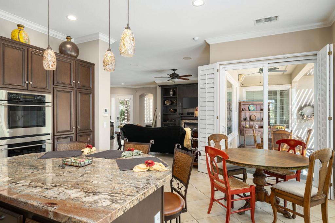
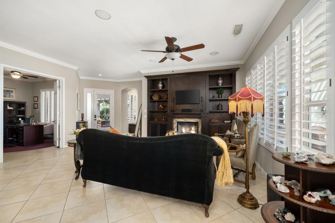
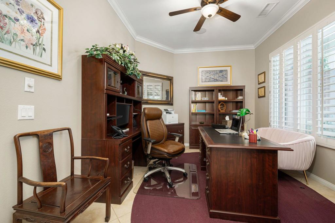
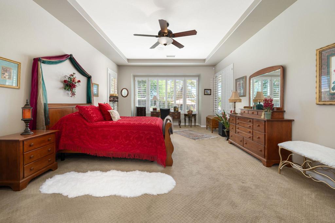
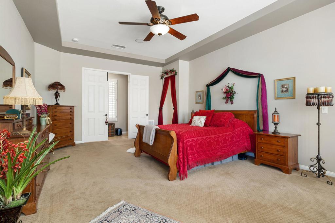
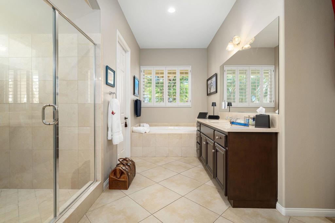
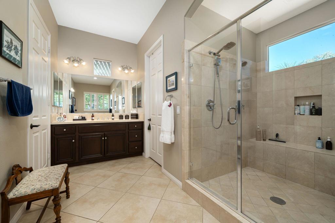
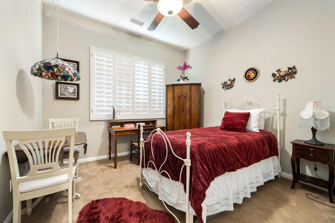
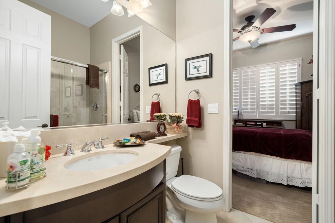
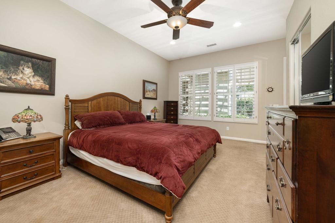
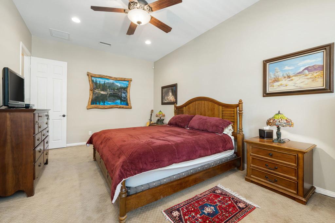
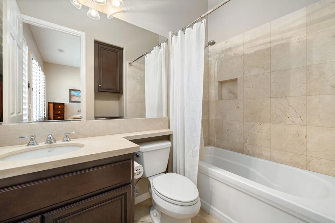
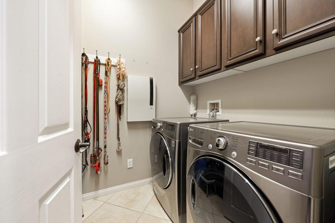
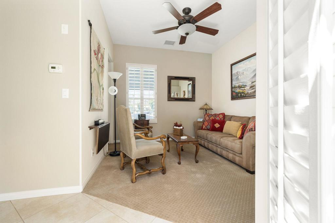
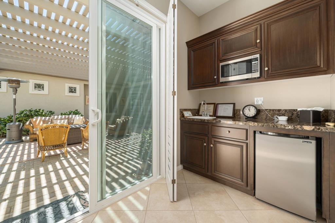
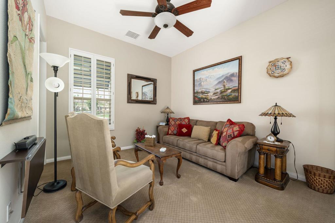
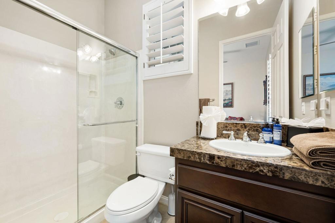
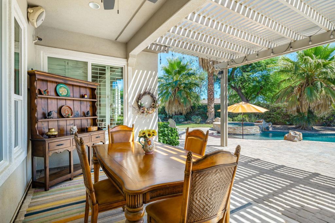
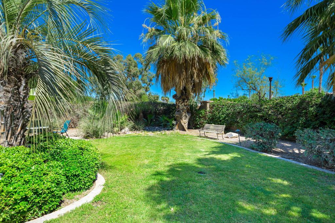
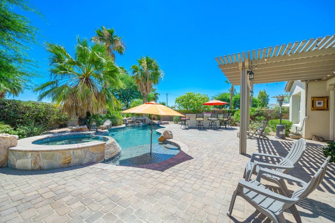
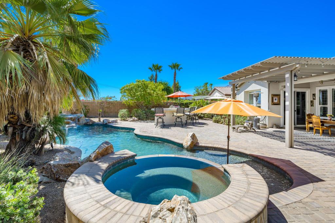
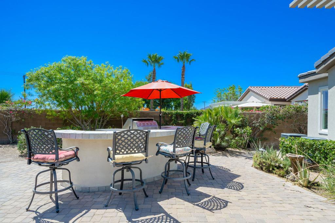
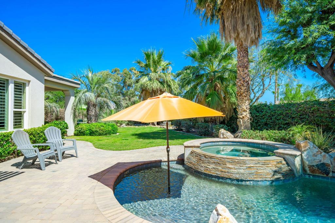
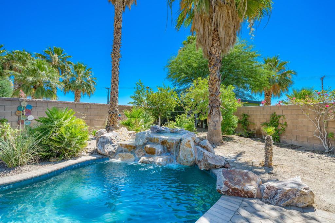
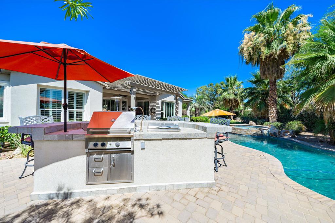
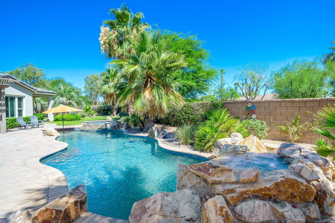
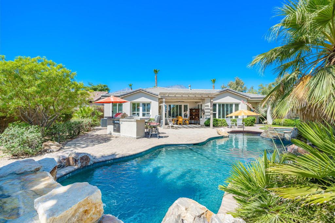
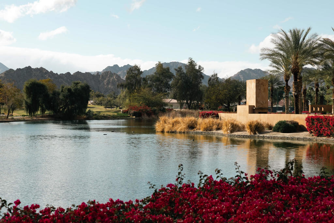
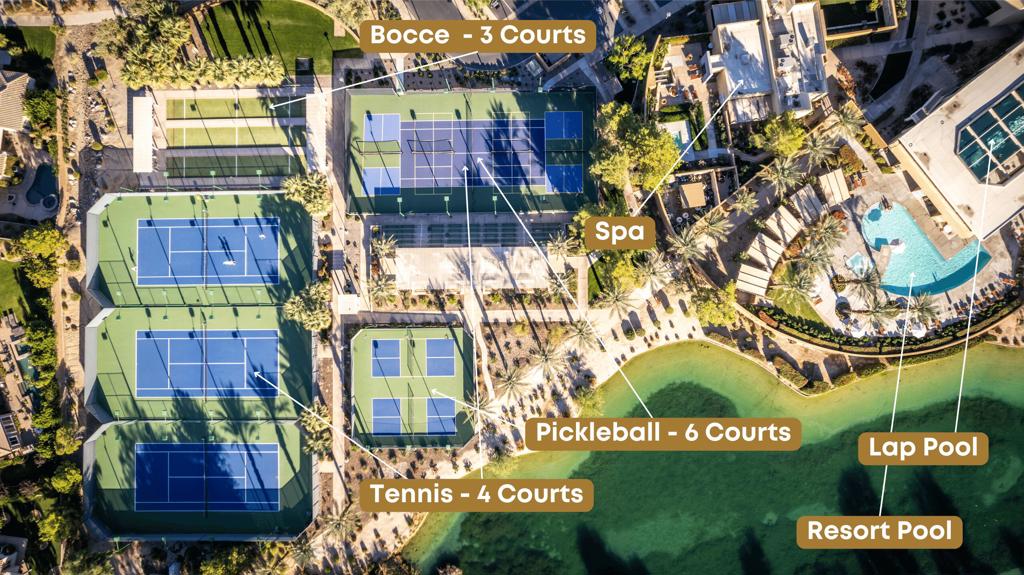
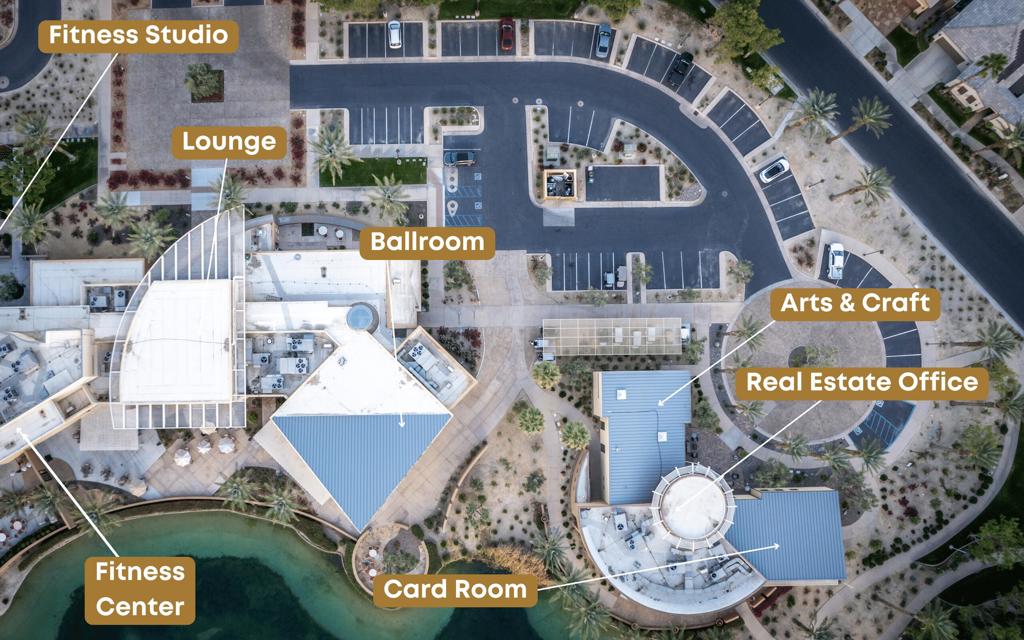
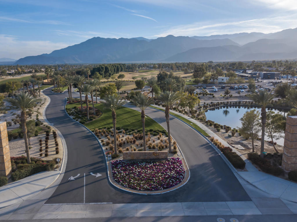

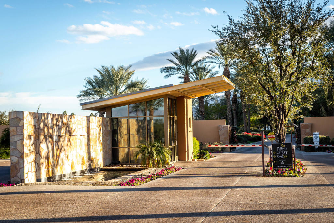
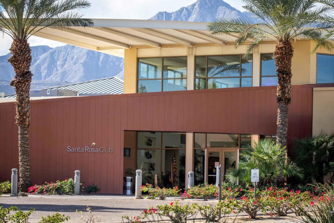
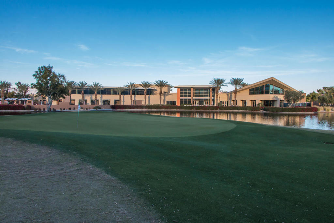
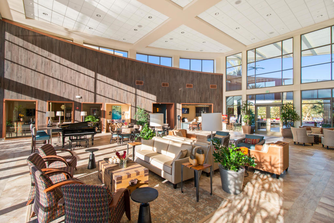
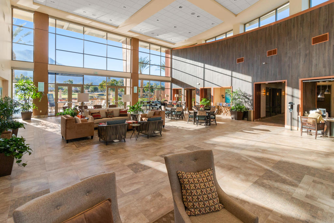
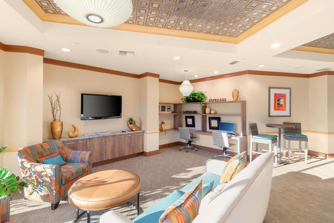
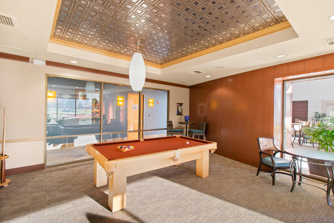
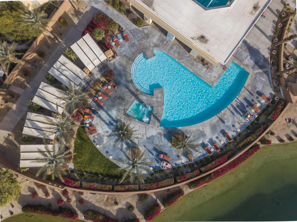
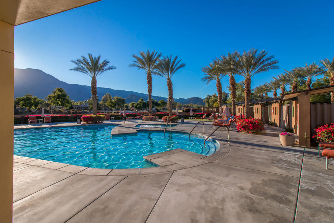
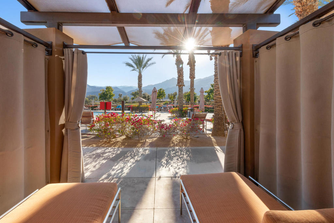
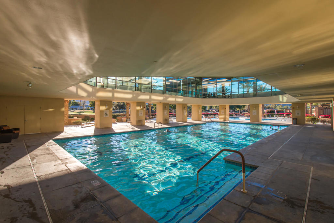
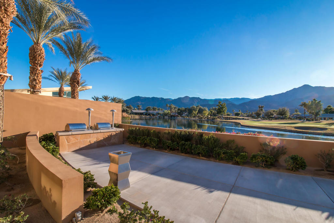
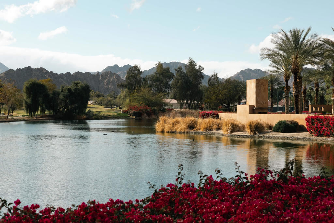
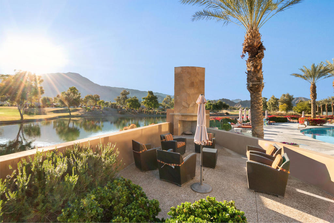
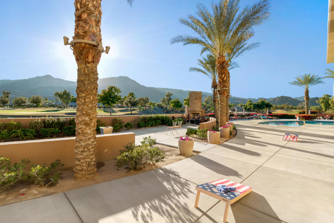



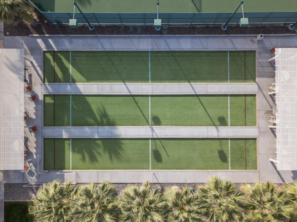
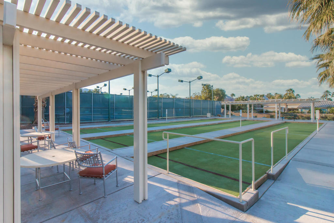
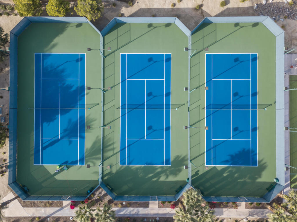
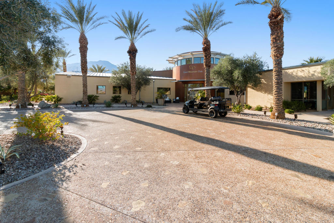
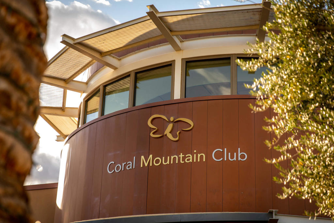
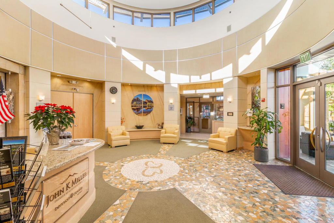
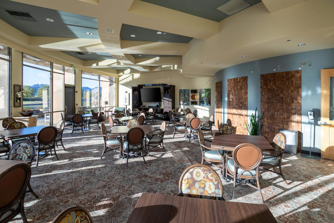
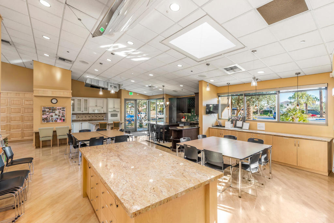
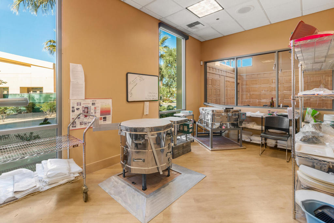
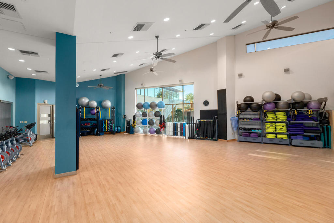
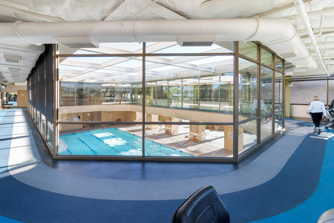
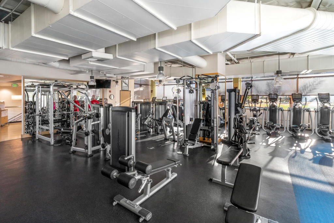
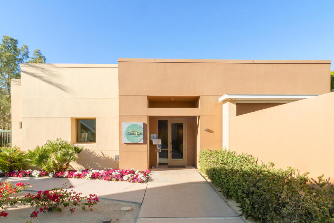
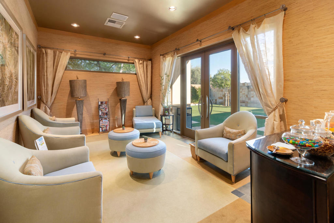
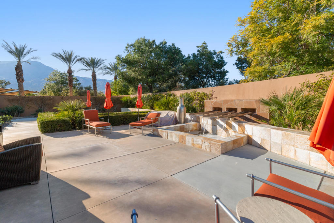
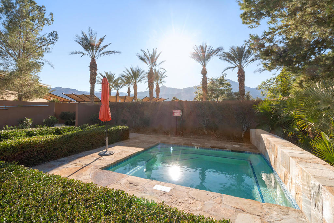
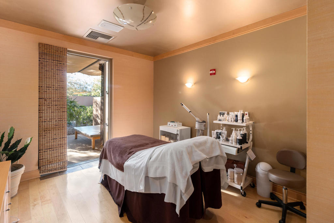
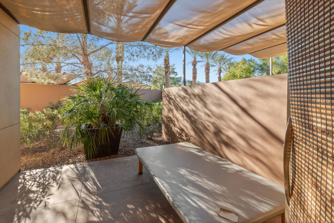

Property Description
Experience the dynamic charm of this fully upgraded Mesquite plan, offering 2,784 sq. ft. of luxurious living space on a sprawling 16,553 sq. ft. lot. Perfect for hosting, it features both detached and attached casitas for guests; both with full baths. Upgrades abound with a private courtyard door, plantation shutters, crown molding, front and back paver decks, an owner-owned solar system, and expansive pergolas. The great room, bathed in natural light, includes a gas log fireplace with a wood mantel, a built-in entertainment center, and surround sound. The versatile den can serve as an office or a fifth bedroom, while the formal dining room boasts a hutch cavity. The adjacent gourmet kitchen shines with espresso cabinetry, upgraded stainless steel appliances, slab counters, a prep island with pendant lighting, a gas cooktop, and a custom backsplash. The primary suite, featuring a tray ceiling and convenient sliding door to the pool area, offers an en suite bath with travertine accents, dual vanities, and two walk-in closets, is a true retreat. The rear yard is a private oasis with a flagstone-encased spa (with rock accents), cascading to the tanning shelf and free-form pool. Also enjoy the BBQ station with bar seating, a separate waterfall feature, and professionally designed landscaping. A three-car garage completes this one-of-a-kind residence. Sellers have an assumable loan option. Call the listing agent for details.
Interior Features
| Laundry Information |
| Location(s) |
Laundry Room |
| Kitchen Information |
| Features |
Granite Counters, Kitchen Island |
| Bedroom Information |
| Bedrooms |
4 |
| Bathroom Information |
| Features |
Bathtub, Separate Shower, Tub Shower, Vanity |
| Bathrooms |
4 |
| Flooring Information |
| Material |
Carpet, Tile |
| Interior Information |
| Features |
Breakfast Bar, Built-in Features, Breakfast Area, Tray Ceiling(s), Crown Molding, Separate/Formal Dining Room, High Ceilings, Open Floorplan, Recessed Lighting, Wired for Sound, Dressing Area, Walk-In Closet(s) |
| Cooling Type |
Central Air |
Listing Information
| Address |
61730 Mesa Court |
| City |
La Quinta |
| State |
CA |
| Zip |
92253 |
| County |
Riverside |
| Listing Agent |
John Miller DRE #01371356 |
| Co-Listing Agent |
John K. Miller Group DRE #01371356 |
| Courtesy Of |
Bennion Deville Homes |
| List Price |
$1,185,000 |
| Status |
Active |
| Type |
Residential |
| Subtype |
Single Family Residence |
| Structure Size |
2,784 |
| Lot Size |
16,553 |
| Year Built |
2007 |
Listing information courtesy of: John Miller, Bennion Deville Homes. *Based on information from the Association of REALTORS/Multiple Listing as of Dec 10th, 2024 at 8:05 PM and/or other sources. Display of MLS data is deemed reliable but is not guaranteed accurate by the MLS. All data, including all measurements and calculations of area, is obtained from various sources and has not been, and will not be, verified by broker or MLS. All information should be independently reviewed and verified for accuracy. Properties may or may not be listed by the office/agent presenting the information.
































































































