-
Listed Price :
$1,899,900
-
Beds :
5
-
Baths :
5
-
Property Size :
4,700 sqft
-
Year Built :
2004
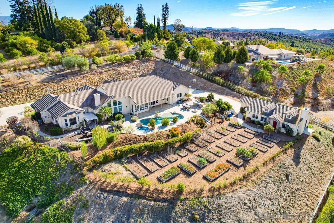
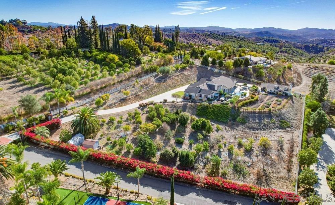
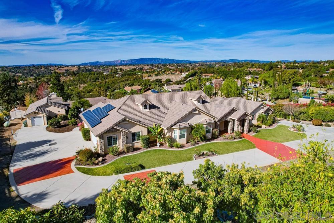
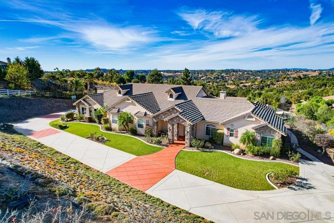
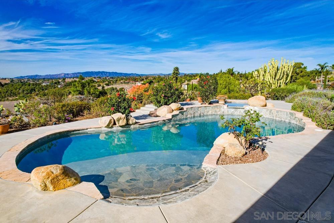
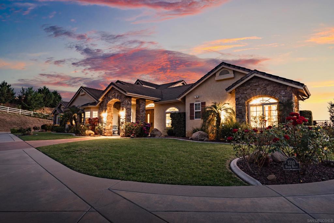
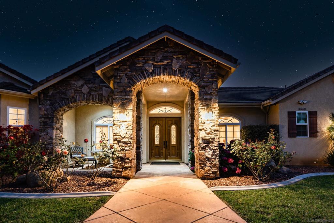
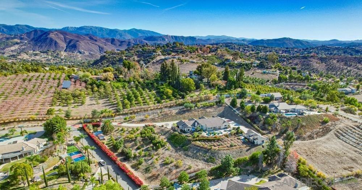
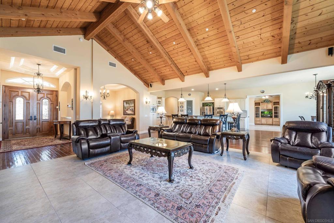
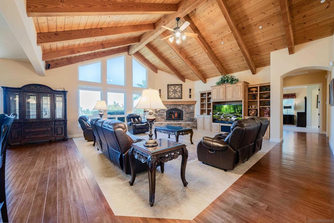
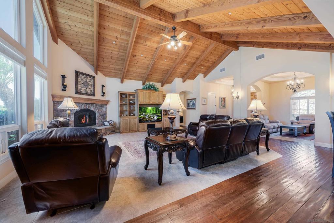
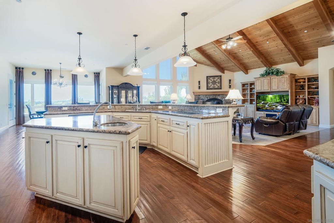
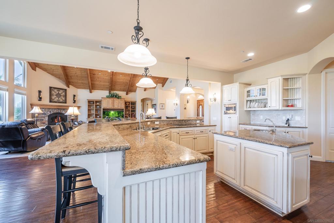
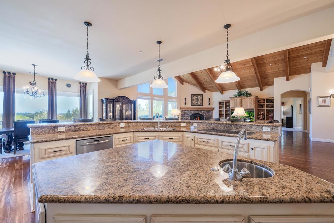
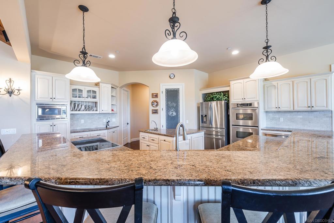
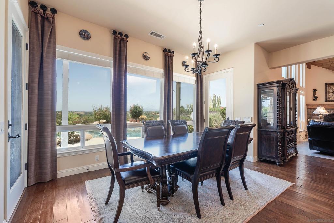
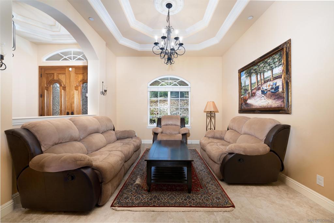
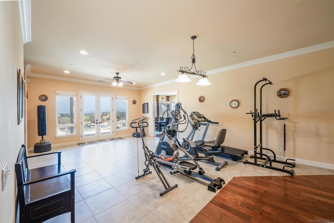
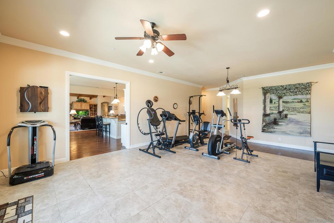
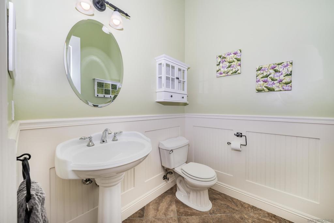
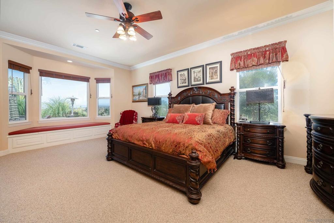
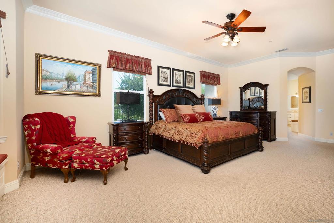
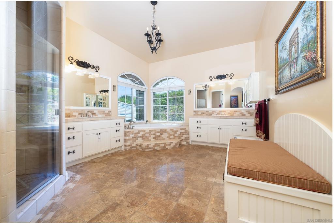
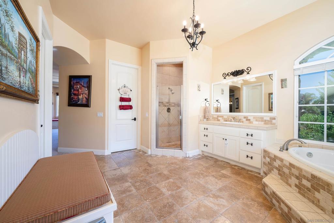
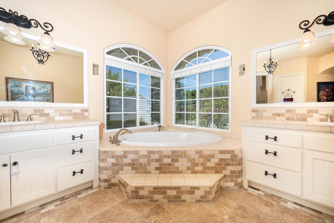
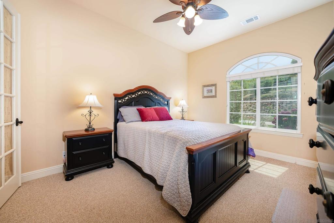
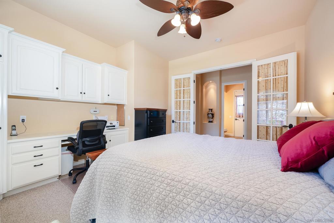
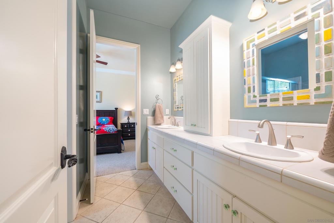
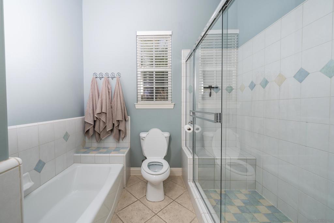
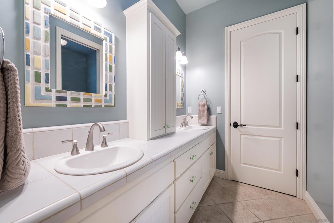
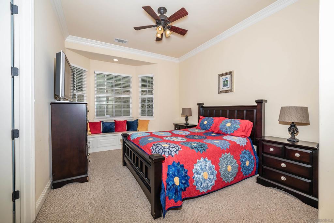
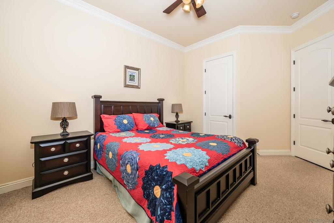
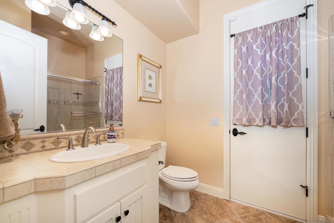
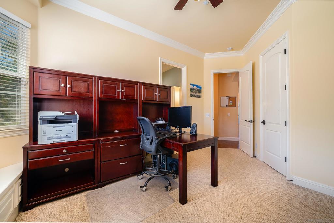
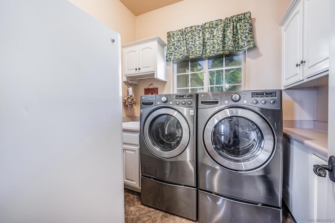
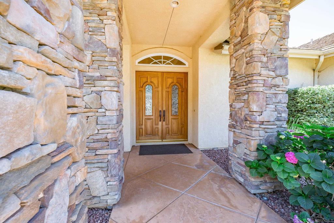
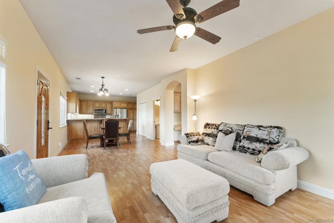
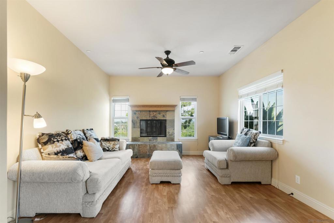
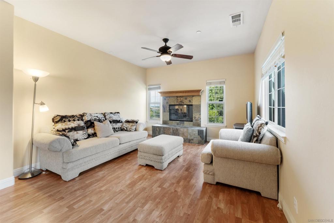
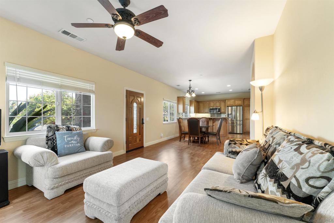
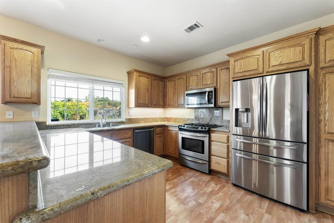
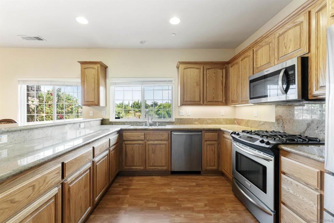
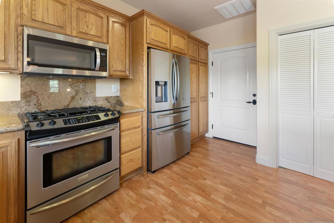
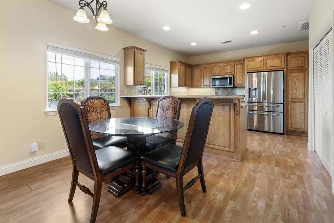
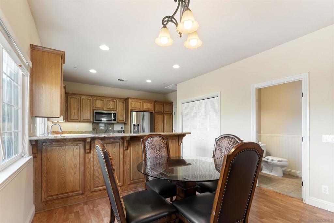
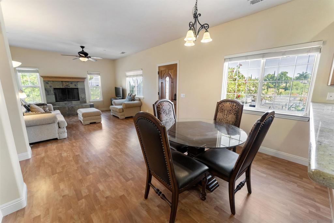
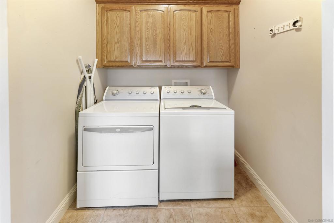
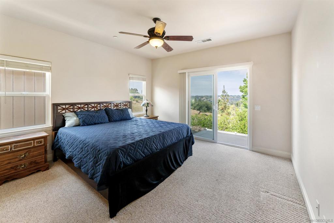
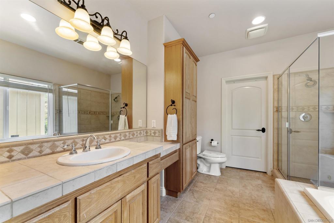
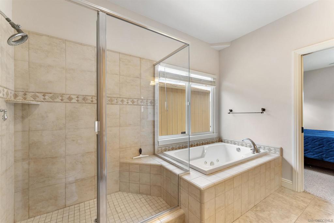
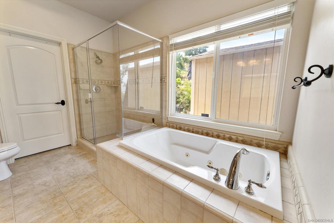
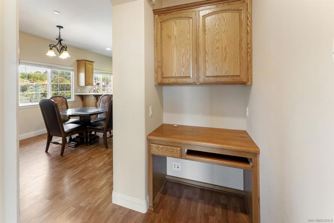
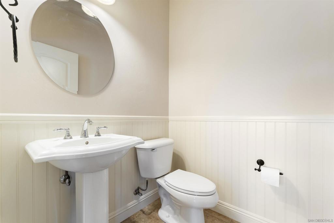
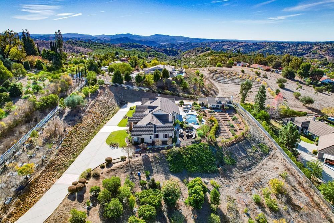
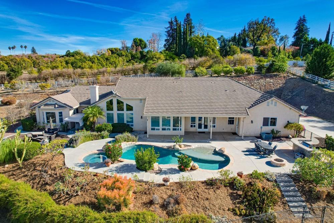
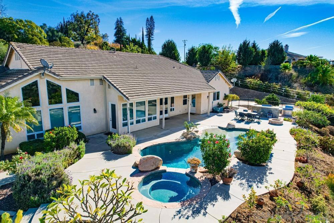
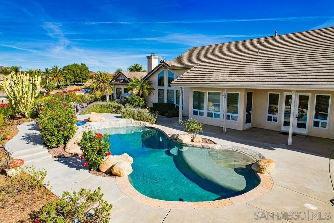
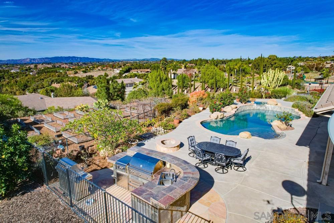
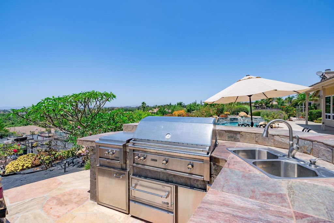
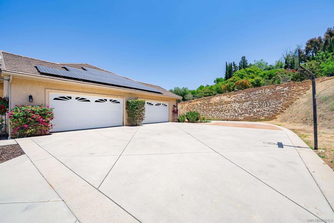
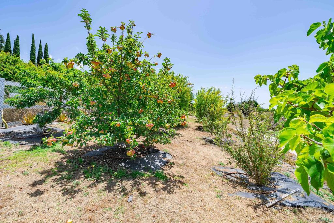
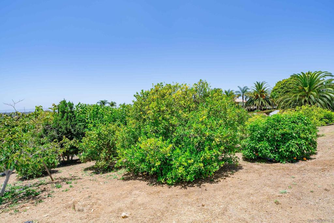
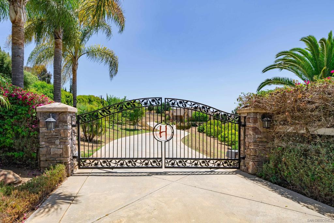
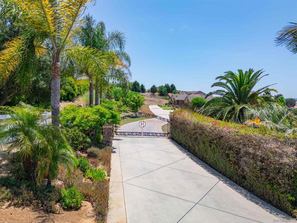
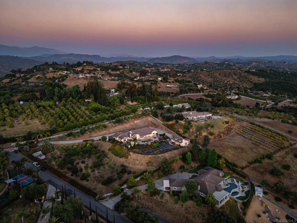
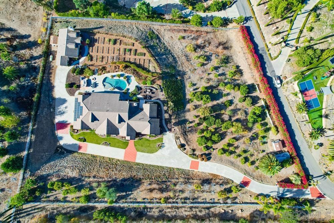
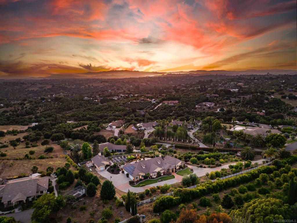
Property Description
Spectacular single-story Fallbrook home with a detached ADU/guest house, situated on 2.53 acres of usable land. This 4,700 SqFt residence boasts 5 bedrooms, 4 full bathrooms, and 1 half bathroom, with expansive mountain views. The open concept main living space features a great room with tall, vaulted ceilings, a fireplace, and abundant natural lighting. The large kitchen is equipped with granite countertops, including two islands and two sinks, ample barstool seating, a walk-in pantry, and stainless steel appliances, including a double oven. Adjacent to the kitchen is a dining area with two doors leading to the exterior, and an additional living room off the great room. A bonus recreation room, currently used as an exercise room, includes French doors opening to the exterior patio and an built-in entertainment center. The primary ensuite offers a spacious bathroom with a dual sink vanity, a whirlpool soaking tub, and a walk-in closet, as well as sliding doors leading outside. Nature lovers will appreciate over 400 fruiting trees, shrubs, vines, and canes, supported by a fully automatic irrigation system with two clocks, each having 24 zones, and furtigator readiness. The property also includes 29 wooden boxed raised beds with automated irrigation, over 100 feet of specialty shrub roses for distillation into perfume, more than 100 aloe plants, and various other plants and orchards. This entertainer’s paradise features an in-ground pool and spa, a full outdoor kitchen, and a built-in fire-pit. The detached 1 bed, 1.5 bath ADU/guest house, approximately 700 SqFt, includes a 1 car garage, a fireplace, granite countertops, stainless steel appliances, a primary ensuite with a walk-in closet and whirlpool soaking tub, and a separate HVAC system and water heater. Additional features of this property include a 4 car garage with ample storage, 20 owned solar panels, full fencing with a gated entrance, 2 HVAC systems, and 2 hot water heaters. This home truly epitomizes Fallbrook living.
Interior Features
| Laundry Information |
| Location(s) |
Electric Dryer Hookup, Laundry Room |
| Bedroom Information |
| Features |
Bedroom on Main Level |
| Bedrooms |
5 |
| Bathroom Information |
| Bathrooms |
5 |
| Interior Information |
| Features |
Separate/Formal Dining Room, All Bedrooms Down, Bedroom on Main Level, Jack and Jill Bath, Main Level Primary, Walk-In Pantry, Walk-In Closet(s), Workshop |
| Cooling Type |
Central Air |
Listing Information
| Address |
3330 Brooke Hollow Rd |
| City |
Fallbrook |
| State |
CA |
| Zip |
92028 |
| County |
San Diego |
| Listing Agent |
Mike Chiesl DRE #01783300 |
| Courtesy Of |
Real Broker |
| List Price |
$1,899,900 |
| Status |
Active |
| Type |
Residential |
| Subtype |
Single Family Residence |
| Structure Size |
4,700 |
| Lot Size |
N/A |
| Year Built |
2004 |
Listing information courtesy of: Mike Chiesl, Real Broker. *Based on information from the Association of REALTORS/Multiple Listing as of Dec 24th, 2024 at 6:33 PM and/or other sources. Display of MLS data is deemed reliable but is not guaranteed accurate by the MLS. All data, including all measurements and calculations of area, is obtained from various sources and has not been, and will not be, verified by broker or MLS. All information should be independently reviewed and verified for accuracy. Properties may or may not be listed by the office/agent presenting the information.



































































