6771 Parkside Ave, San Diego, CA 92139
-
Listed Price :
$629,000
-
Beds :
3
-
Baths :
2
-
Property Size :
1,170 sqft
-
Year Built :
1980
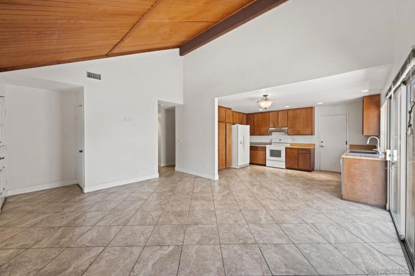
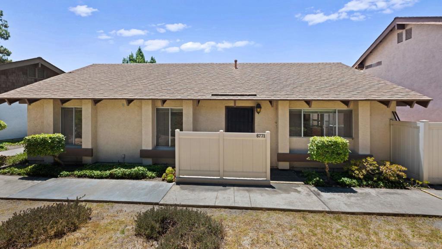
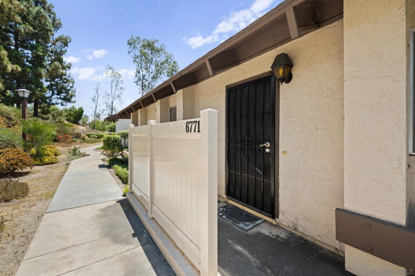
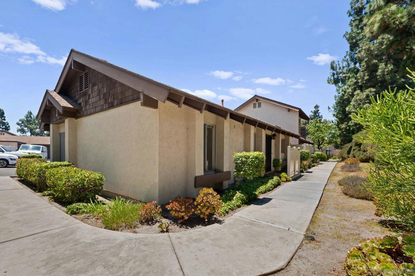
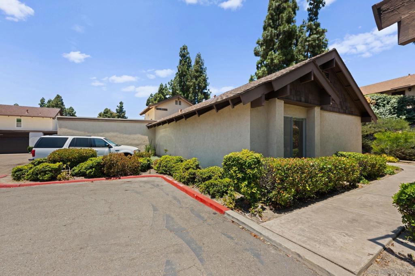

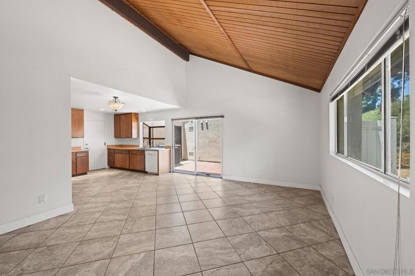
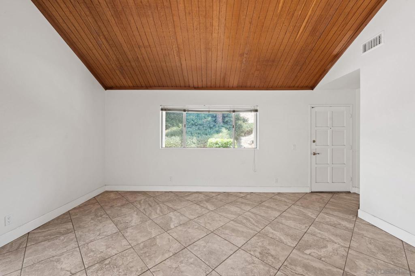
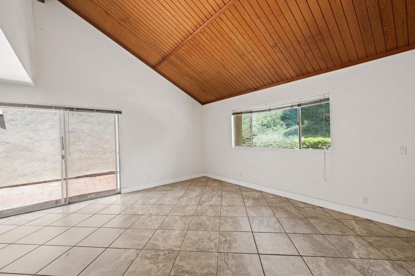
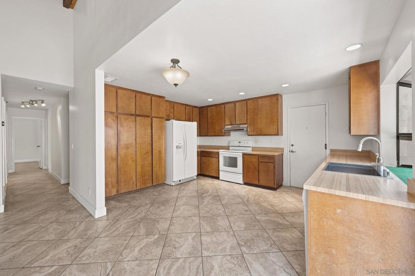
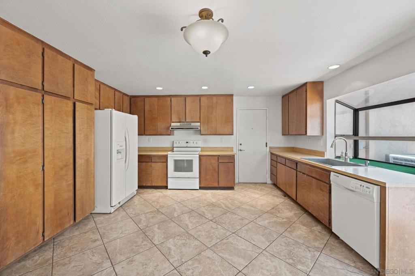
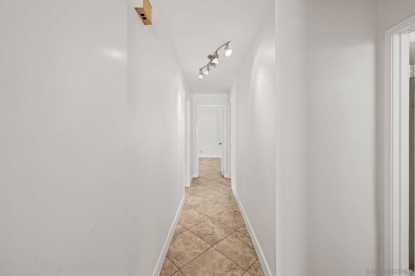
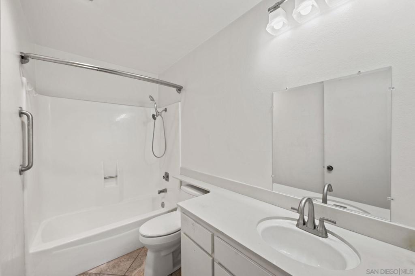
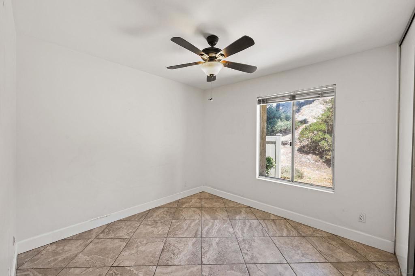
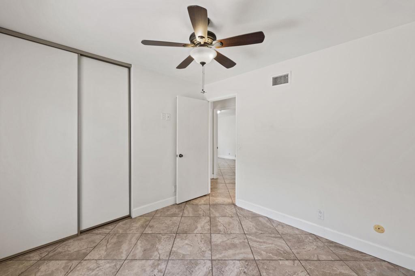
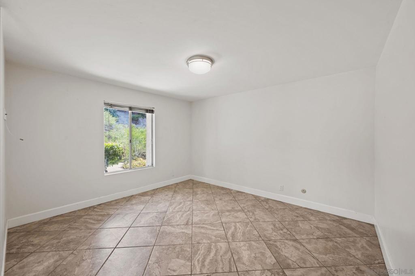
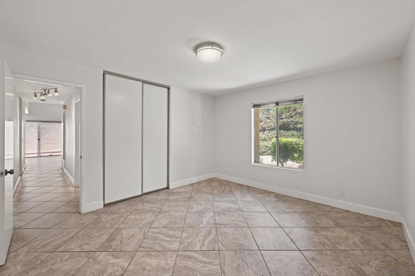
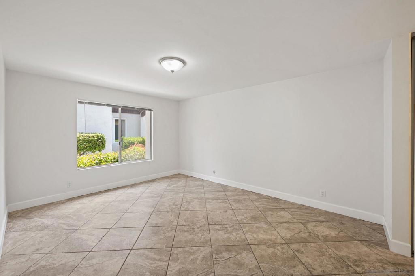
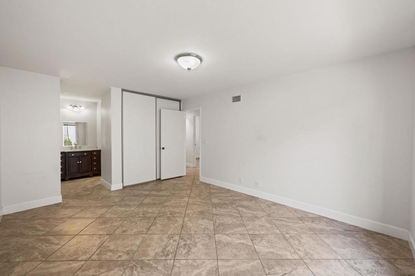
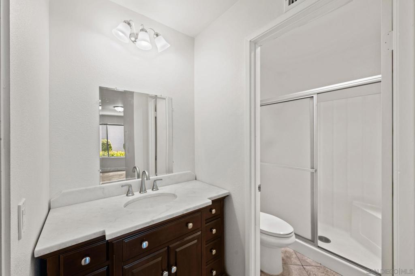
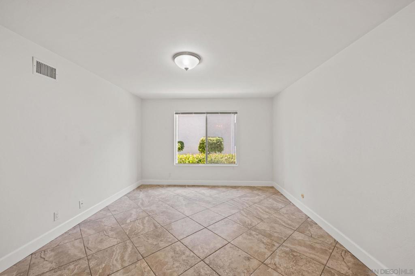
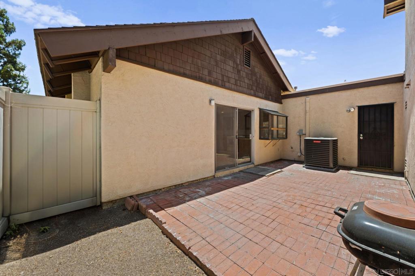
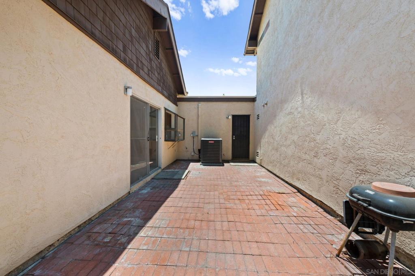
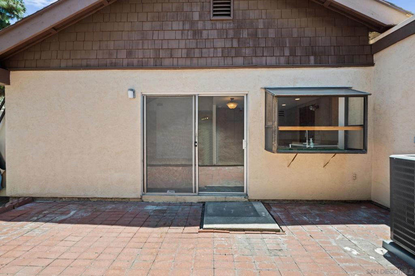
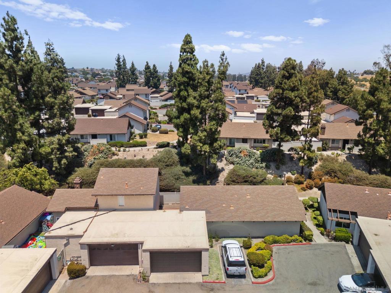
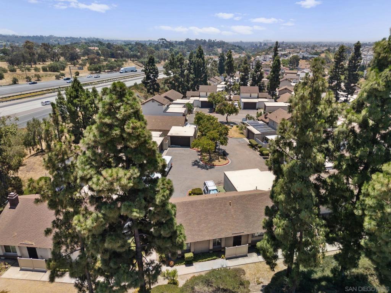
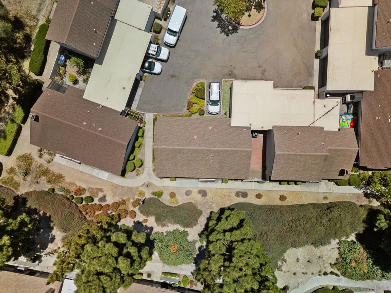
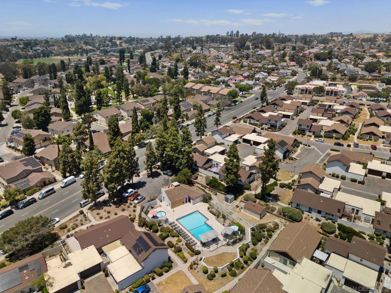
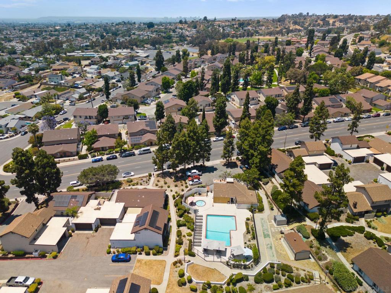
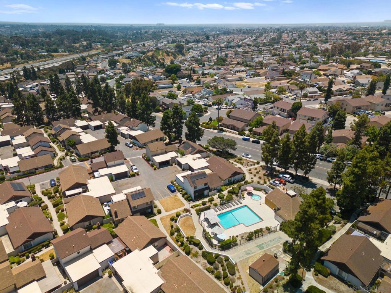
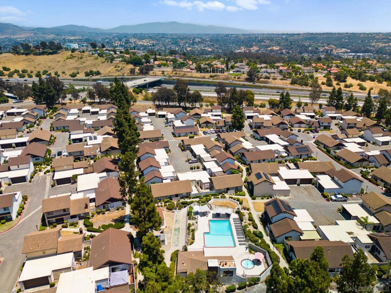
Property Description
Charming single-level end unit offers a spacious open floor plan with a large kitchen space, perfect for entertaining! Attached 2-car garage with plenty of room for additional storage space, perfect for convenience and organization. Located at the end of a quiet cul-de-sac with open concept layout and a spacious living room, featuring high, wood-beamed vaulted ceilings and a large windows that allows for plenty of natural light. Situated in a prime location, with convenient access to the 54, 805, and 5 freeways, strip malls, restaurants, military bases and award winning schools! Fully equipped with washer and dryer hookup and a large private outdoor space perfect for some outdoor relaxation! It is the perfect balance of privacy, convenience, and comfort in a desirable community. FHA AND VA APPROVED!! Don't miss out on such an exceptional opportunity!
Interior Features
| Laundry Information |
| Location(s) |
Electric Dryer Hookup, Gas Dryer Hookup, In Garage |
| Bedroom Information |
| Bedrooms |
3 |
| Bathroom Information |
| Bathrooms |
2 |
| Interior Information |
| Cooling Type |
Central Air |
Listing Information
| Address |
6771 Parkside Ave |
| City |
San Diego |
| State |
CA |
| Zip |
92139 |
| County |
San Diego |
| Listing Agent |
Lizzie Le DRE #01981602 |
| Courtesy Of |
Real Broker |
| List Price |
$629,000 |
| Status |
Active |
| Type |
Residential |
| Subtype |
Townhouse |
| Structure Size |
1,170 |
| Lot Size |
N/A |
| Year Built |
1980 |
Listing information courtesy of: Lizzie Le, Real Broker. *Based on information from the Association of REALTORS/Multiple Listing as of Dec 5th, 2024 at 1:59 AM and/or other sources. Display of MLS data is deemed reliable but is not guaranteed accurate by the MLS. All data, including all measurements and calculations of area, is obtained from various sources and has not been, and will not be, verified by broker or MLS. All information should be independently reviewed and verified for accuracy. Properties may or may not be listed by the office/agent presenting the information.































