6569 Tralee Village Dr, Dublin, CA 94568
-
Listed Price :
$1,249,000
-
Beds :
4
-
Baths :
4
-
Property Size :
2,307 sqft
-
Year Built :
2013
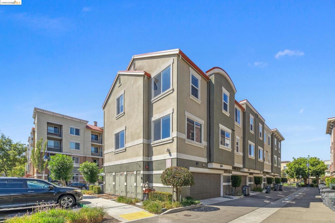
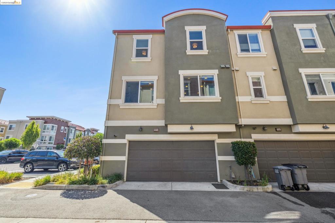
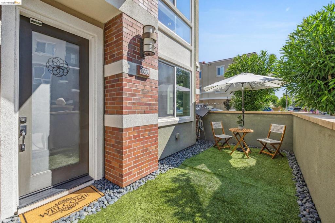
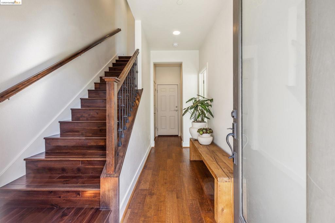
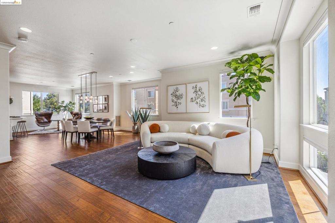
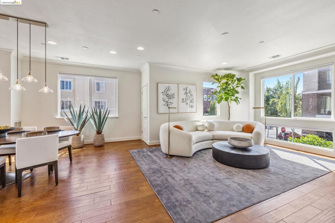
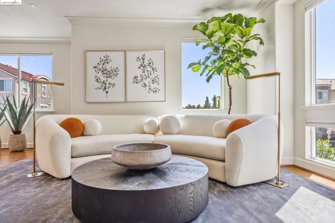
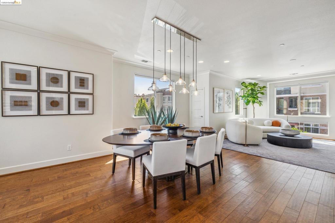
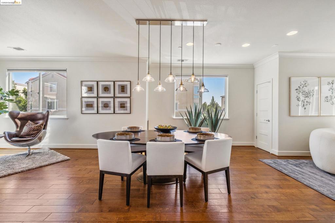
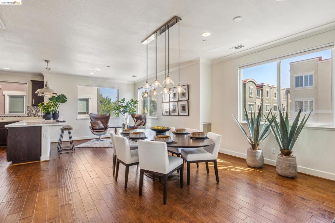
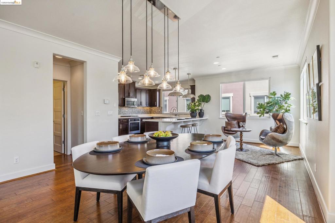
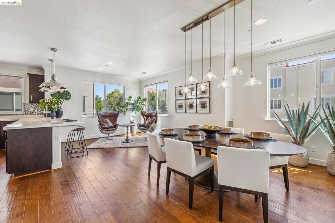
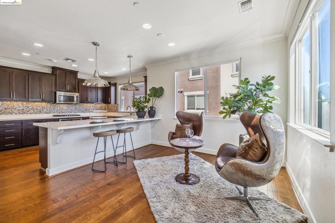
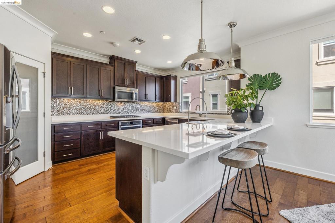
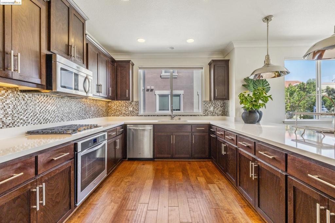
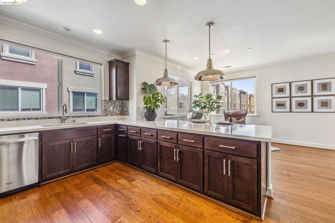
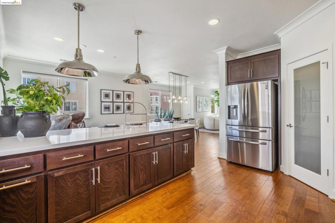
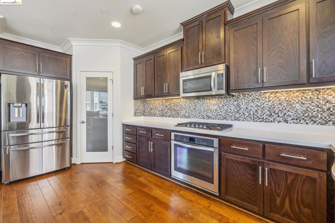
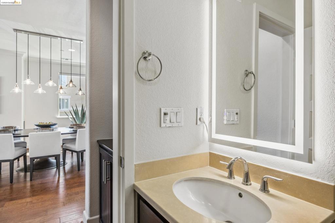
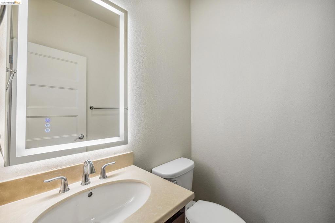
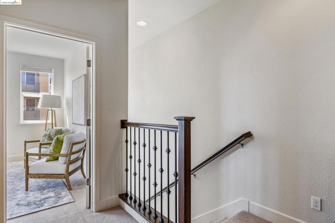

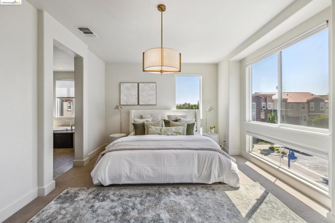
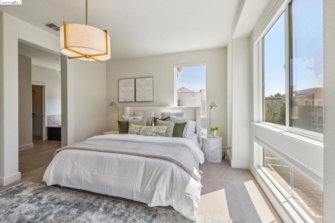
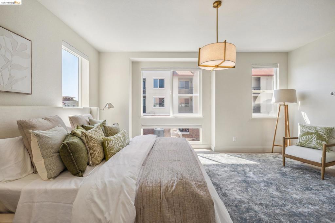
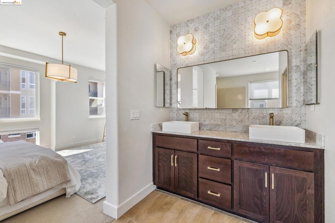
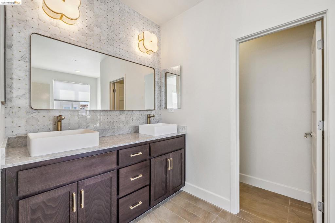
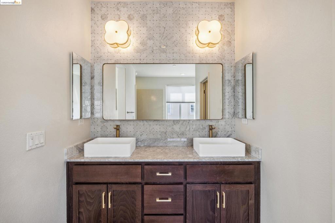
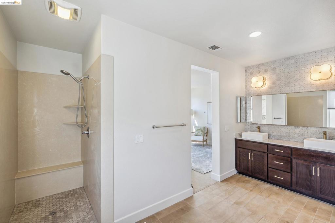
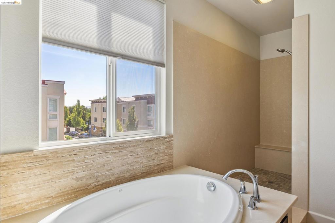
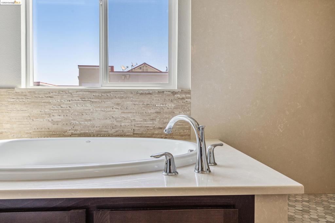
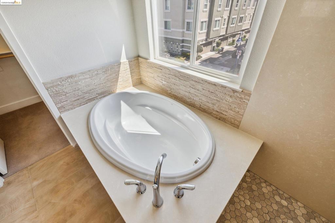
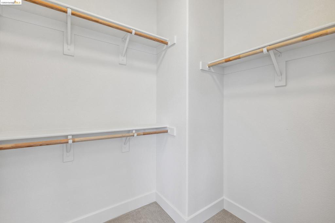
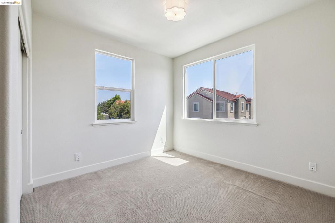
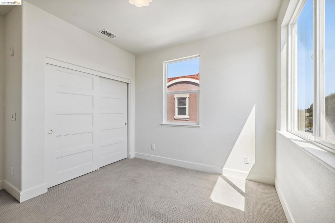
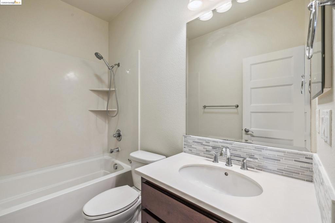
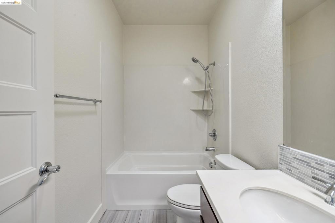
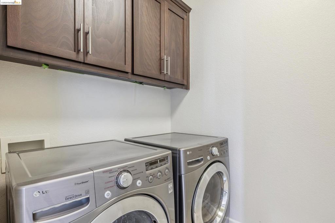
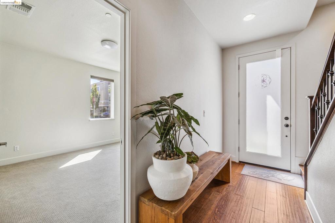
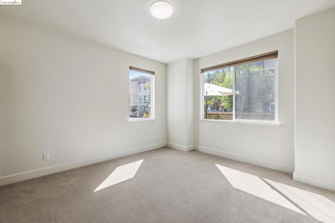
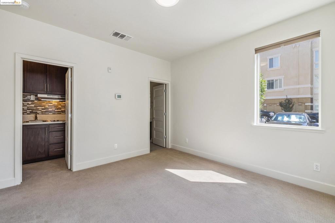
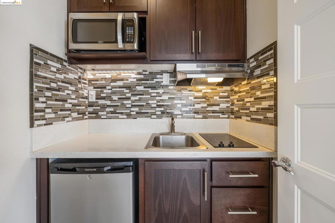
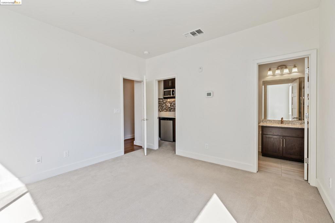
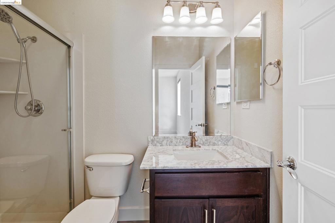
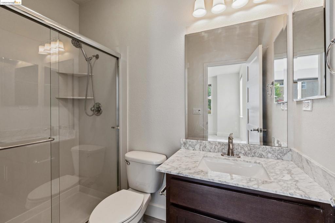
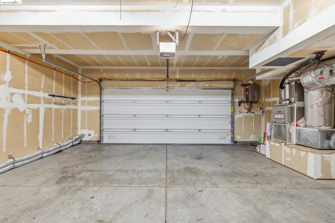
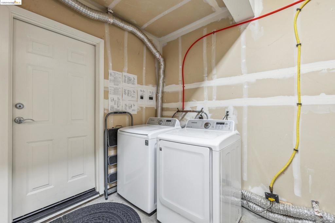
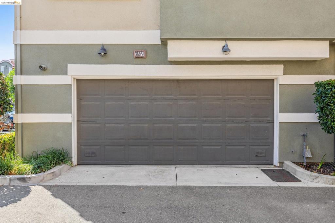
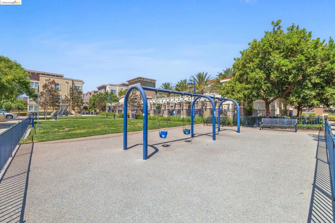
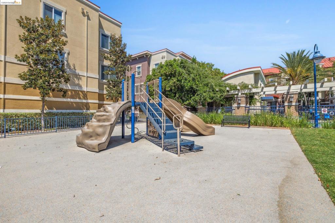
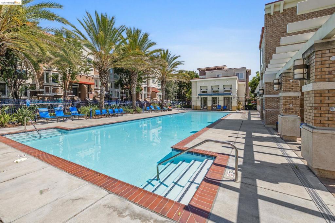
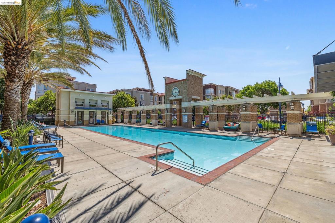
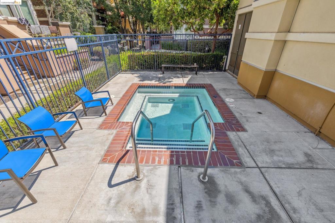
Property Description
6569 Tralee was the model home when the building was first under development by Shea Homes. This is an east-facing end unit. The property is set back from the street and close to the community pool and fitness center. Tons of natural light flood the home. Sunlight pours into the main level through huge windows facing the south and east. The open-concept kitchen is a chef’s delight. There is a new built-in 5-burner gas cooktop range (June 2024), a new fridge (June 2024), and newer appliances. The oversized quartz island and designer backsplash blend seamlessly with the chrome pendant lights above the breakfast bar and formal dining area. Enjoy an interior that has been freshly painted. Upstairs the primary bedroom has windows facing south and east, and the primary bathroom has a newly renovated double vanity. The upscale backsplash and lighting will make you feel like you are at your own spa. The first floor is a flexible space. The owners added a kitchenette*, and the first-floor room has its own full bathroom ensuite.
Interior Features
| Kitchen Information |
| Features |
Butler's Pantry, Stone Counters, Remodeled, Updated Kitchen |
| Bedroom Information |
| Bedrooms |
4 |
| Bathroom Information |
| Bathrooms |
4 |
| Flooring Information |
| Material |
Carpet, Tile |
| Interior Information |
| Features |
Breakfast Bar, Eat-in Kitchen |
| Cooling Type |
Central Air |
Listing Information
| Address |
6569 Tralee Village Dr |
| City |
Dublin |
| State |
CA |
| Zip |
94568 |
| County |
Alameda |
| Listing Agent |
Elijah Fletcher DRE #01933235 |
| Courtesy Of |
Red Oak Realty |
| List Price |
$1,249,000 |
| Status |
Active |
| Type |
Residential |
| Subtype |
Townhouse |
| Structure Size |
2,307 |
| Year Built |
2013 |
Listing information courtesy of: Elijah Fletcher, Red Oak Realty. *Based on information from the Association of REALTORS/Multiple Listing as of Oct 17th, 2024 at 12:14 PM and/or other sources. Display of MLS data is deemed reliable but is not guaranteed accurate by the MLS. All data, including all measurements and calculations of area, is obtained from various sources and has not been, and will not be, verified by broker or MLS. All information should be independently reviewed and verified for accuracy. Properties may or may not be listed by the office/agent presenting the information.





















































