904 Sharon Street, Frazier Park, CA 93225
-
Listed Price :
$650,000
-
Beds :
3
-
Baths :
3
-
Property Size :
3,040 sqft
-
Year Built :
1980
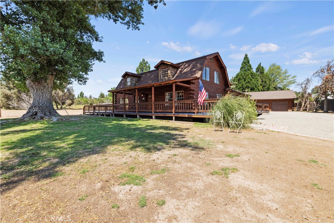
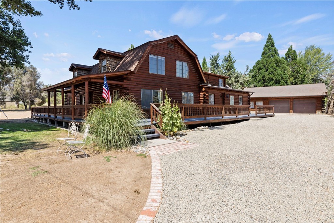
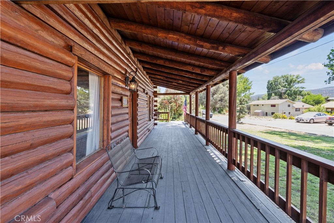
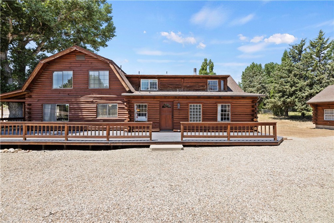
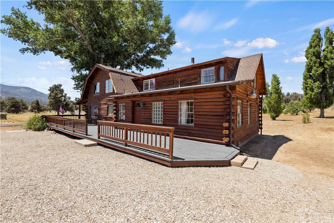
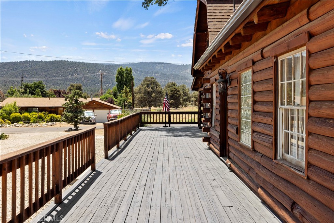
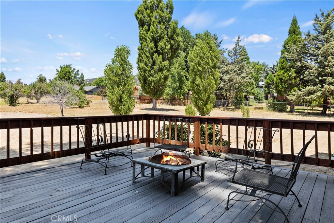
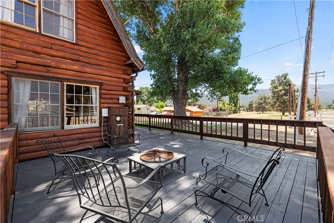
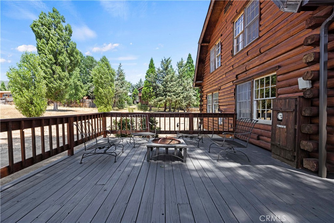
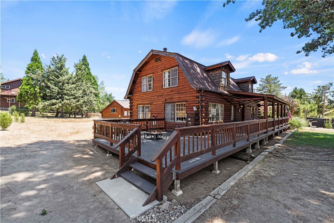
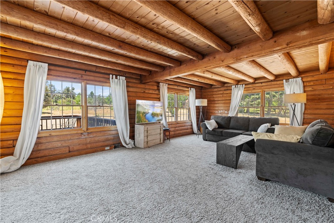
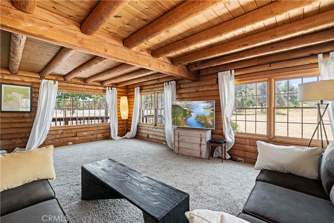
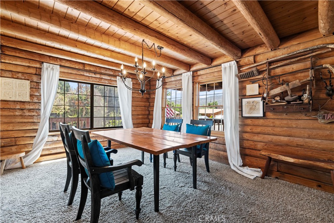
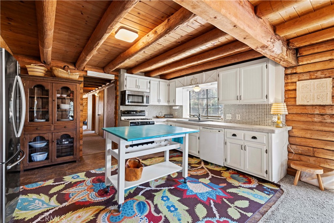
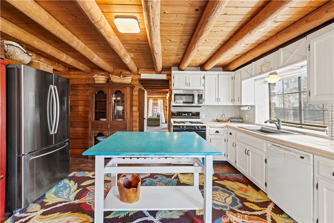
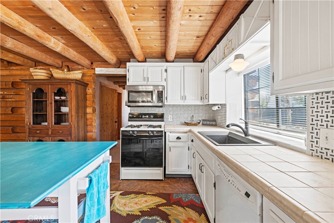
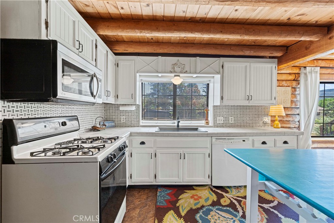
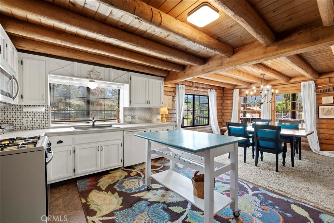
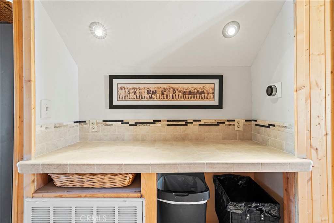
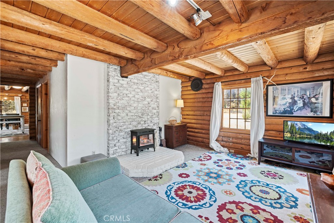
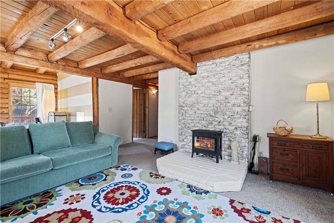
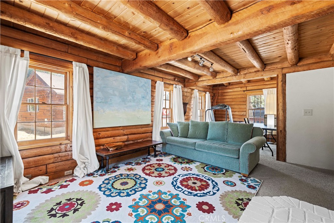
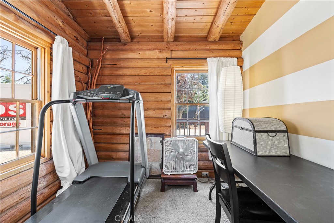
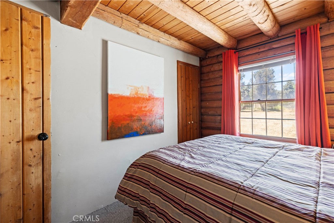
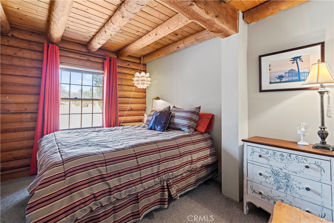
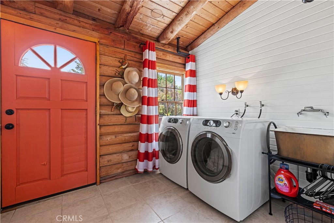
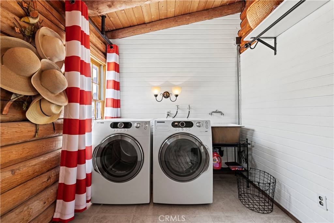
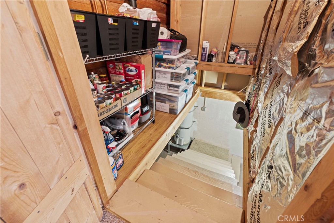
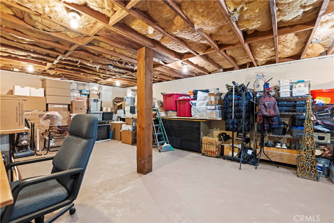
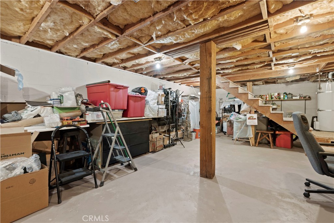
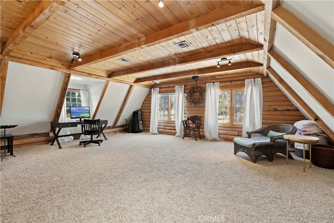
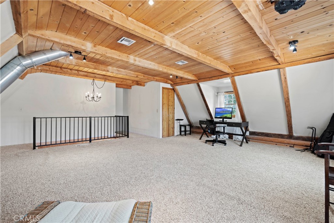
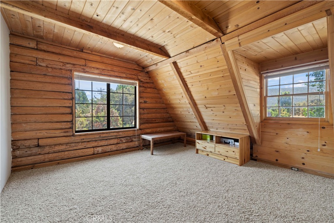
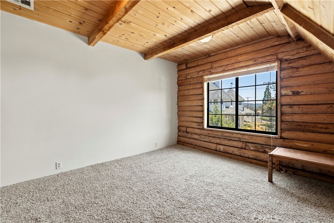
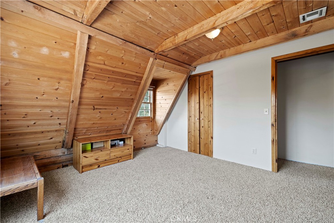
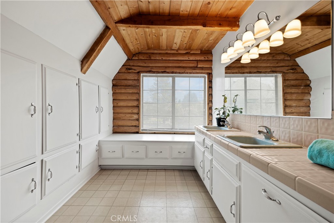
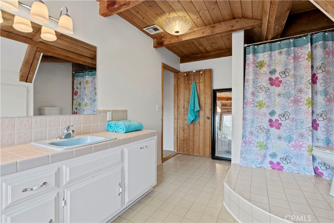
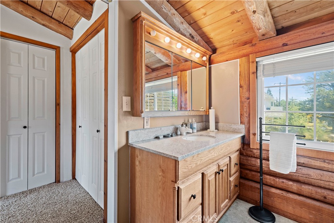
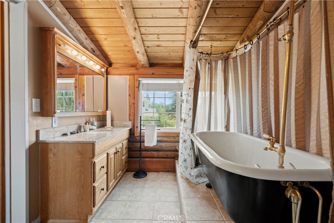

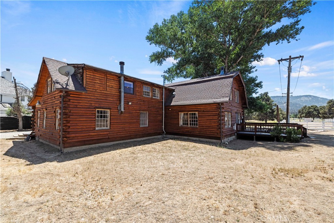
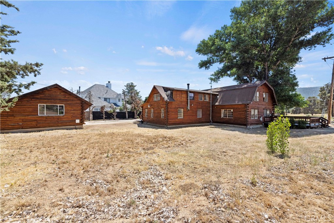
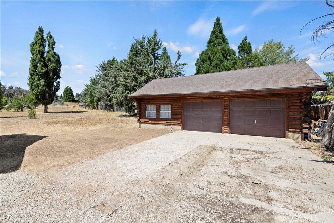
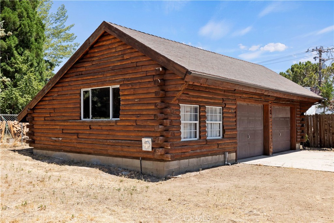
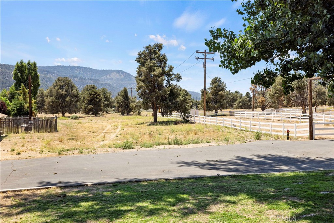
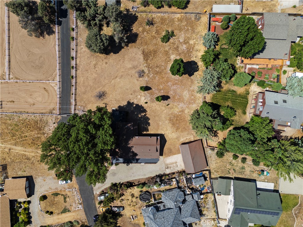
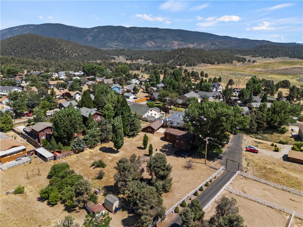
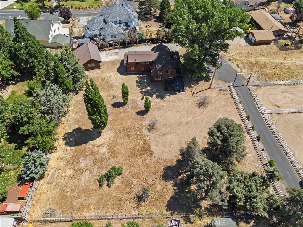
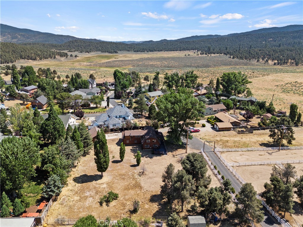
Property Description
Welcome to this magnificent log home in the coveted Pinon Pines Estates of Frazier Park, a true masterpiece spanning over 3,000 sqft. Situated on nearly 3/4 of an acre lot! This stunning residence boasts 3 bedrooms and 3 bathrooms, combining rustic charm with modern amenities. An open floor plan welcomes you with an abundance of natural light streaming through expansive windows. The massive living room, with its log and tongue-and-groove ceilings, creates a warm and inviting atmosphere. Adjacent to the kitchen, the cozy dining area is perfect for entertaining. The large and functional kitchen features white cabinets, tile counters, and a lovely backsplash, providing a bright and airy feel. It’s a chef's delight with ample counter space and storage. The main floor includes a guest bedroom offering comfort and privacy, alongside a downstairs 3/4 bath perfect for guests, featuring modern fixtures and finishes. There is also a secondary living room, ideal for entertaining, with plenty of room for gatherings or conversion into an additional bedroom. The massive laundry room, with its exterior door, adds practicality and functionality to daily living. Upstairs, the primary bedroom is a sanctuary with a cathedral-style ceiling adorned with large log beams, exuding an unbelievable rustic feel. The primary bathroom is a luxurious retreat, featuring a clawfoot tub with a shower, perfect for unwinding. The guest bedroom offers stunning views and a walk-in closet, while the spacious guest bathroom is well-appointed with dual vanities and a tub with a shower. A huge loft area provides an ideal space for additional bedrooms or multi-purpose use. The home also features a nearly 450 sqft basement, perfect for storage or a potential game room. A detached 2-car garage includes an additional room, perfect for an office or extra storage. Outdoor living is enhanced by a wrap-around porch, offering breathtaking views of the neighborhood and surrounding mountains, making it the perfect spot for morning coffee or evening relaxation. Situated on a cul-de-sac at the edge of the community, this home offers peace and privacy, a truly rare find in the serene Frazier Mountain community. Embrace the charming character and unmatched beauty of this log home.
Interior Features
| Laundry Information |
| Location(s) |
Inside, Laundry Room |
| Kitchen Information |
| Features |
Tile Counters |
| Bedroom Information |
| Features |
Bedroom on Main Level |
| Bedrooms |
3 |
| Bathroom Information |
| Features |
Bathtub, Quartz Counters, Separate Shower, Tile Counters, Tub Shower, Vanity |
| Bathrooms |
3 |
| Flooring Information |
| Material |
Carpet, Tile |
| Interior Information |
| Features |
Beamed Ceilings, Ceiling Fan(s), Eat-in Kitchen, Tile Counters, Bedroom on Main Level, Loft |
| Cooling Type |
None |
Listing Information
| Address |
904 Sharon Street |
| City |
Frazier Park |
| State |
CA |
| Zip |
93225 |
| County |
Kern |
| Listing Agent |
Daniel Regan DRE #01915384 |
| Courtesy Of |
RE/MAX of Santa Clarita |
| List Price |
$650,000 |
| Status |
Active |
| Type |
Residential |
| Subtype |
Single Family Residence |
| Structure Size |
3,040 |
| Lot Size |
34,252 |
| Year Built |
1980 |
Listing information courtesy of: Daniel Regan, RE/MAX of Santa Clarita. *Based on information from the Association of REALTORS/Multiple Listing as of Dec 5th, 2024 at 1:53 AM and/or other sources. Display of MLS data is deemed reliable but is not guaranteed accurate by the MLS. All data, including all measurements and calculations of area, is obtained from various sources and has not been, and will not be, verified by broker or MLS. All information should be independently reviewed and verified for accuracy. Properties may or may not be listed by the office/agent presenting the information.

















































