122 Stockdale Circle, Bakersfield, CA 93309
-
Listed Price :
$594,999
-
Beds :
3
-
Baths :
3
-
Property Size :
3,235 sqft
-
Year Built :
2004
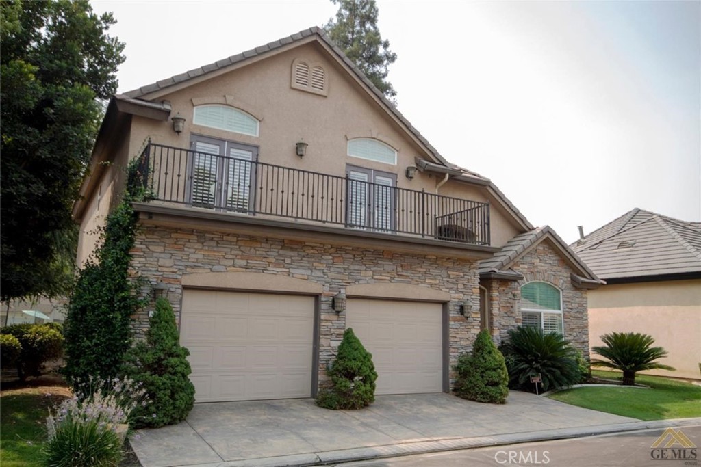
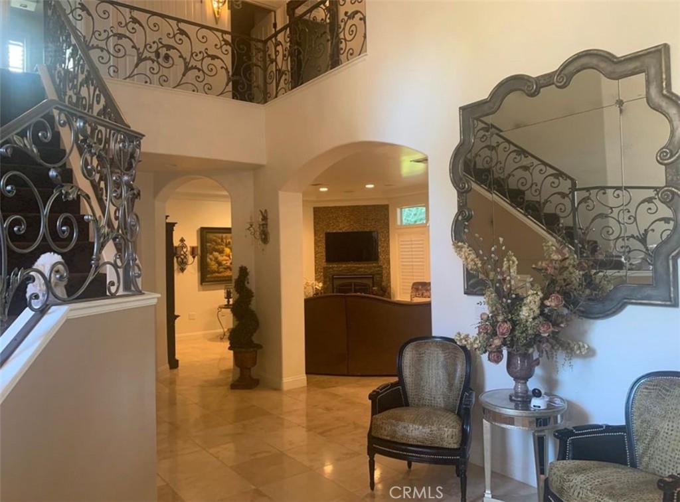
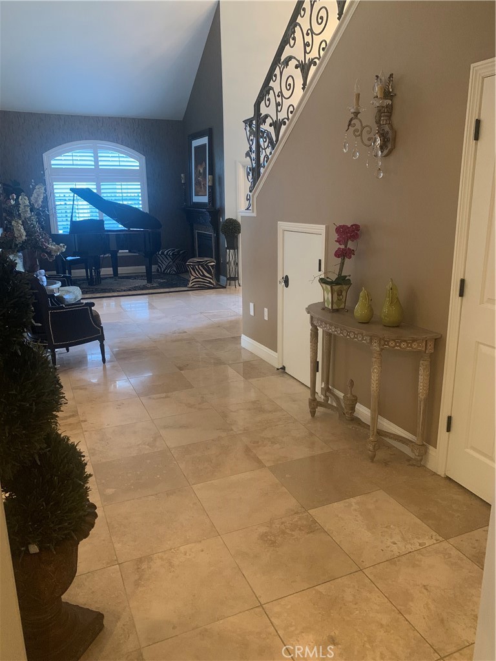
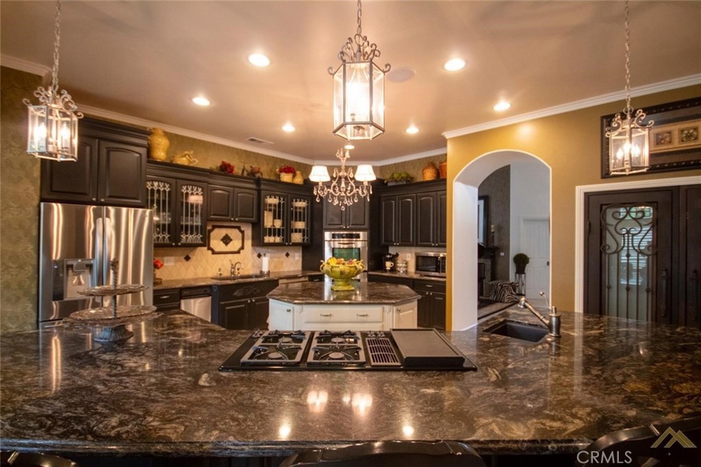


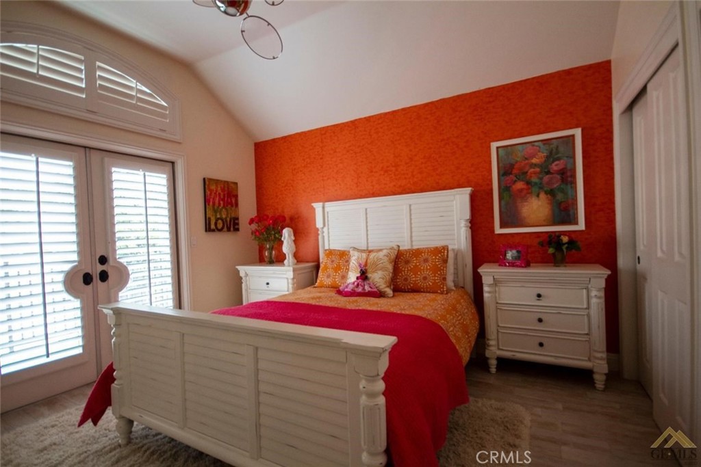



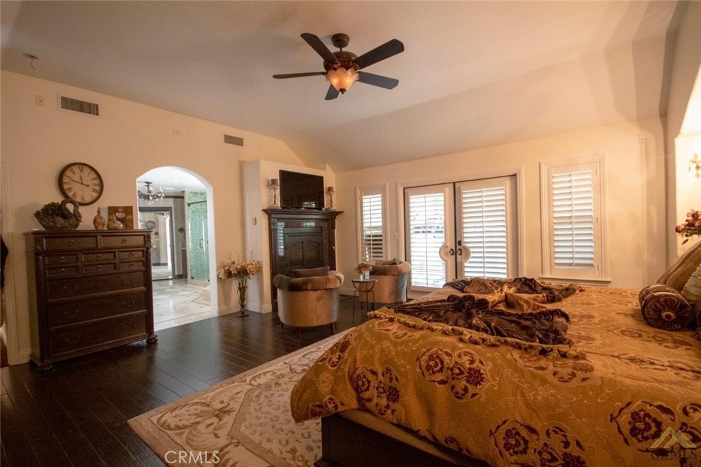
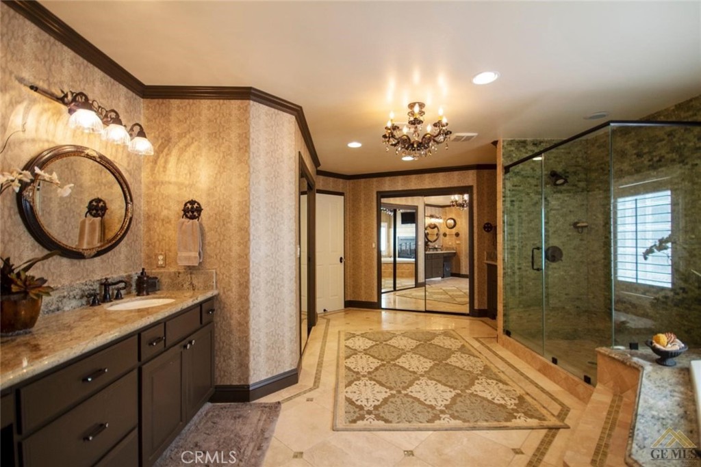

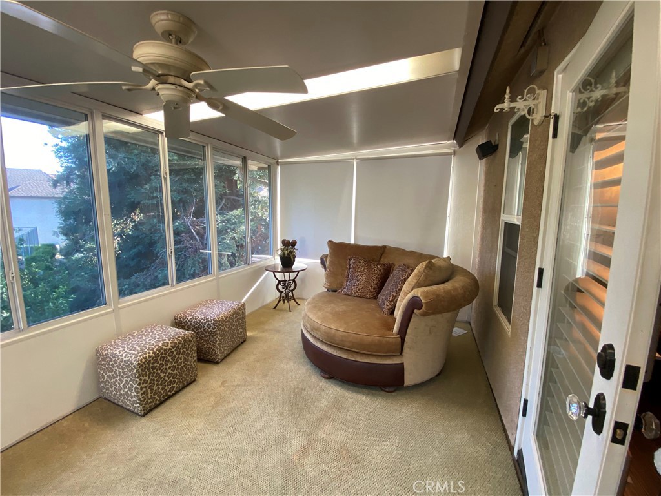

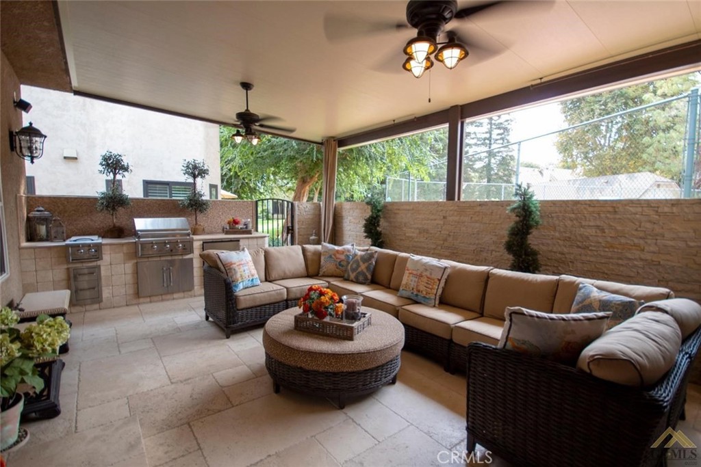
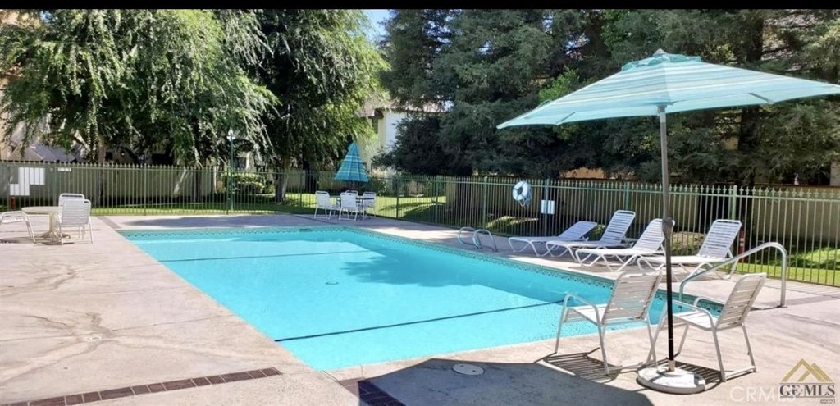
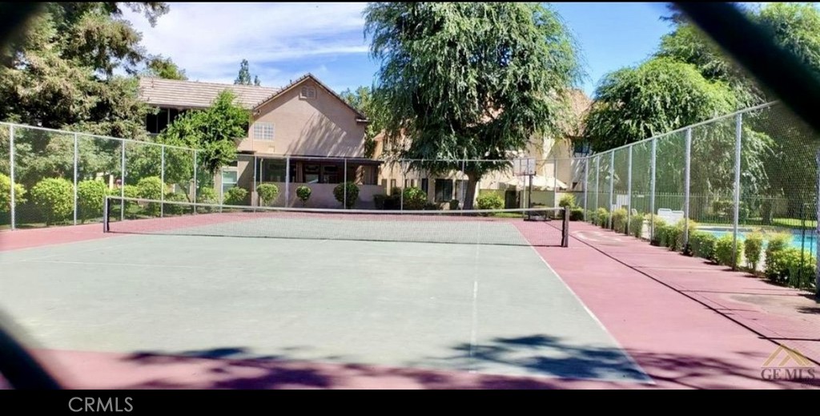
Property Description
Stunning 2 story. Impressive foyer is so inviting and it leads right into the family and kitchen area. If the heart of your home is the kitchen...well then this amazing kitchen is just what you are looking for, it features a 4 burner & griddle stove, double ovens, double sink and a single sink next to stove. The beautiful granite counter will seat 6 comfortably. The family room is open to the kitchen and from the family room you can also walk out to the amazing BBQ/patio area and if you choose to have some privacy you can close the curtains. The downstairs room is being used as a bedroom. The downstairs bathroom has a wonderful walk-in shower. The wine room off the garage is exquisite and you will want to keep the door open. The 2 guest rooms upstairs have access to the balcony. The primary bedroom opens to its own enclosed balcony. Primary bath is a dream, dual sinks, walk in closets, soaking tub. You must see this home in person to see all it has to offer!!
Interior Features
| Laundry Information |
| Location(s) |
Inside |
| Bedroom Information |
| Bedrooms |
3 |
| Bathroom Information |
| Bathrooms |
3 |
| Interior Information |
| Features |
Entrance Foyer, Primary Suite, Walk-In Closet(s) |
| Cooling Type |
Central Air |
Listing Information
| Address |
122 Stockdale Circle |
| City |
Bakersfield |
| State |
CA |
| Zip |
93309 |
| County |
Kern |
| Listing Agent |
Cheri Romero DRE #01860057 |
| Courtesy Of |
eXp Realty of Greater Los Angeles, Inc. |
| List Price |
$594,999 |
| Status |
Active |
| Type |
Residential |
| Subtype |
Single Family Residence |
| Structure Size |
3,235 |
| Lot Size |
3,049 |
| Year Built |
2004 |
Listing information courtesy of: Cheri Romero, eXp Realty of Greater Los Angeles, Inc.. *Based on information from the Association of REALTORS/Multiple Listing as of Dec 5th, 2024 at 5:10 AM and/or other sources. Display of MLS data is deemed reliable but is not guaranteed accurate by the MLS. All data, including all measurements and calculations of area, is obtained from various sources and has not been, and will not be, verified by broker or MLS. All information should be independently reviewed and verified for accuracy. Properties may or may not be listed by the office/agent presenting the information.


















