-
Listed Price :
$2,998,888
-
Beds :
4
-
Baths :
5
-
Property Size :
3,383 sqft
-
Year Built :
2006
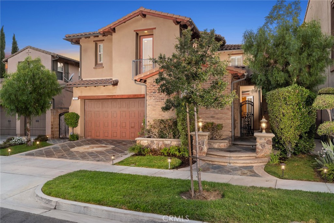
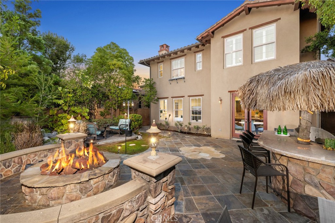

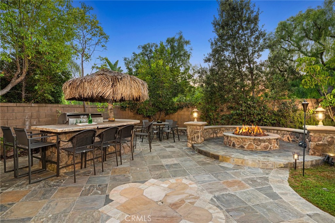

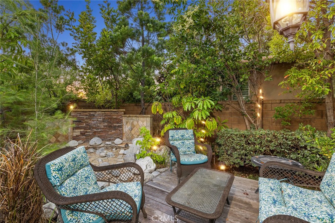
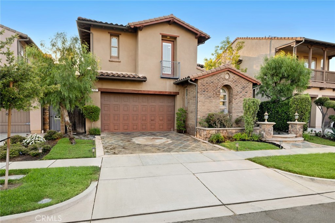
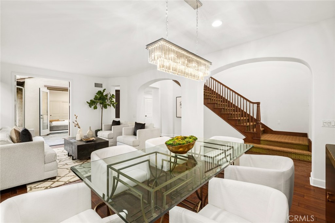

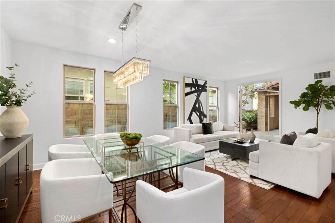


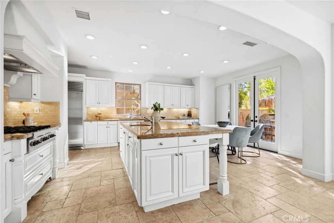
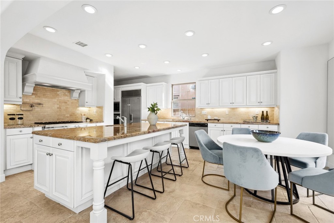
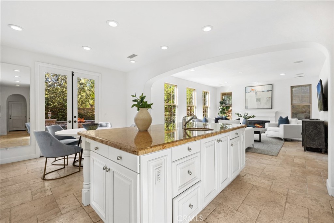
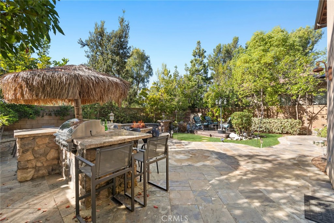

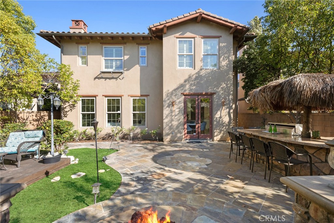

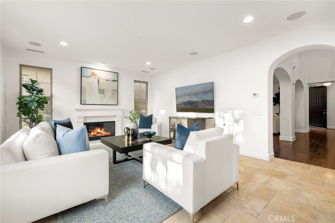
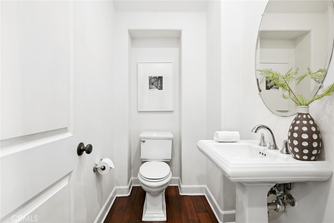
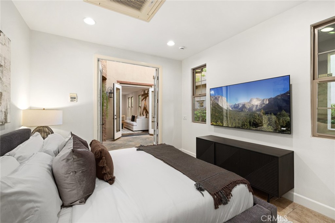

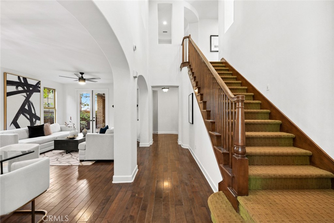
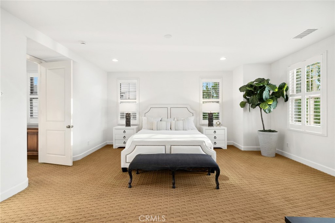
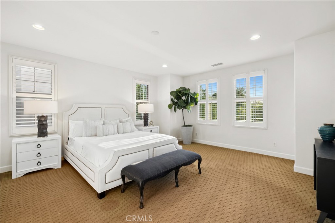

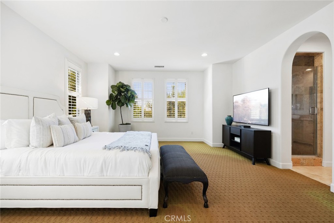


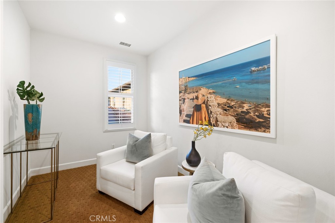

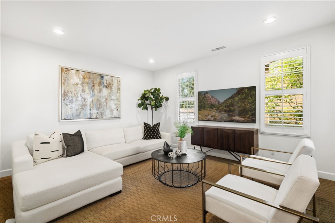
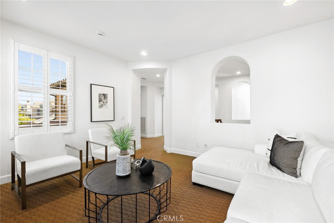
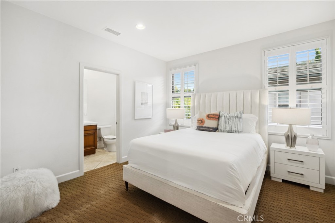
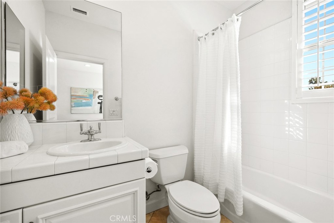

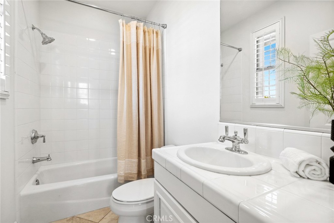
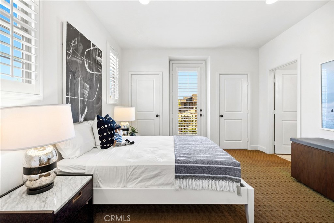
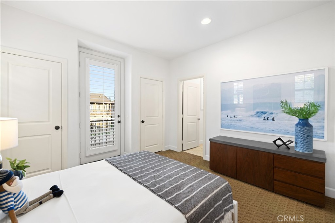
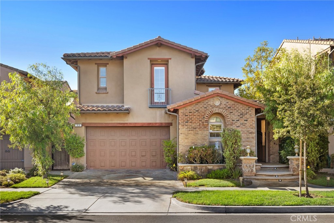
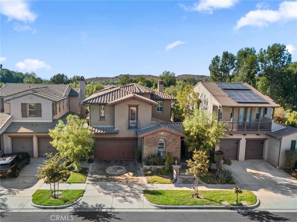
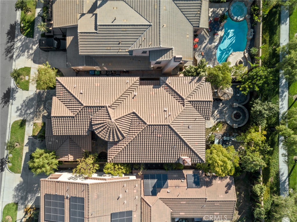
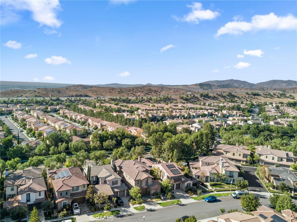
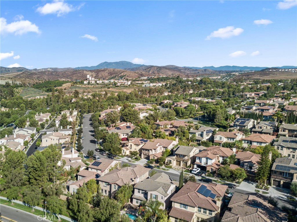
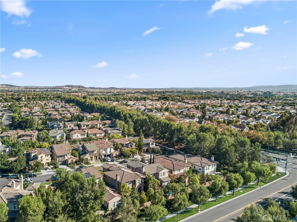
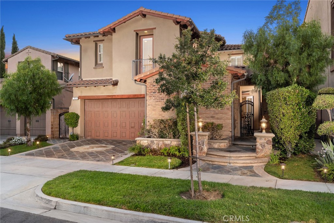
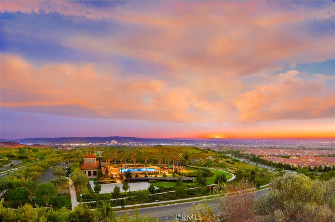
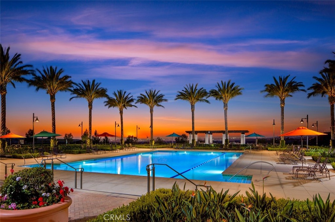
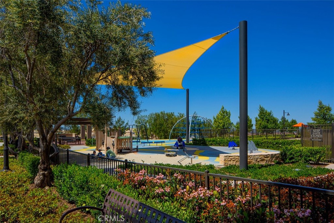
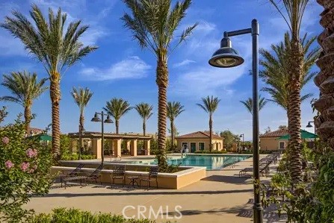
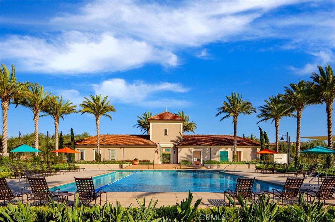
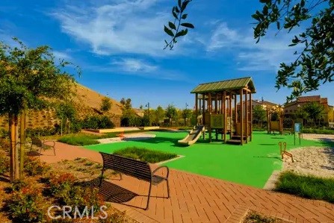
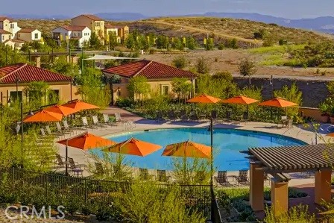
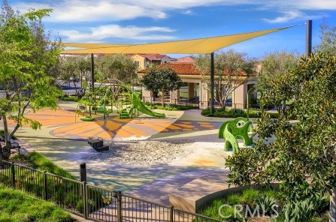

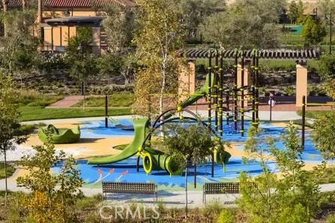
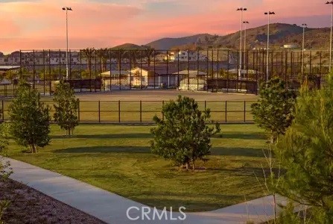
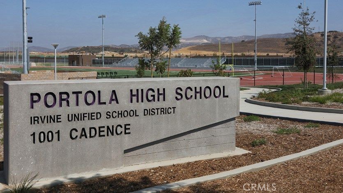
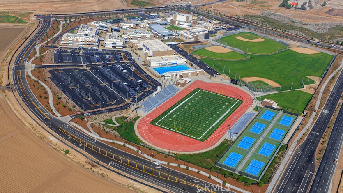
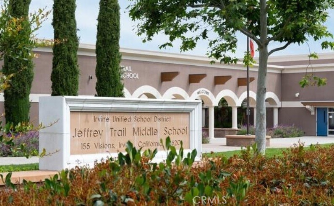
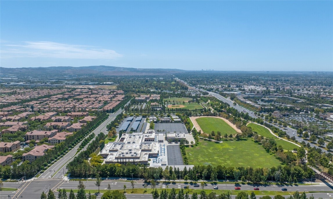
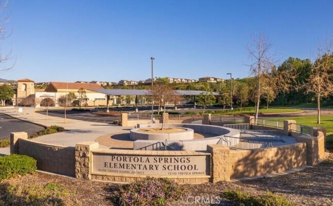
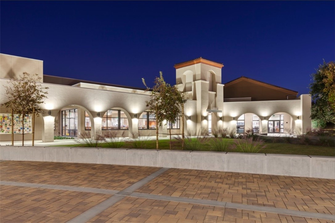

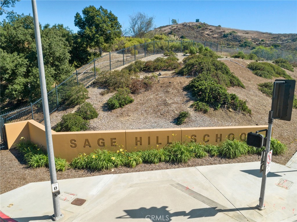
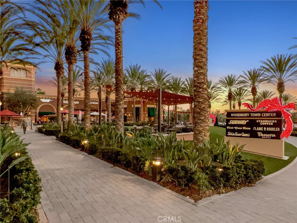

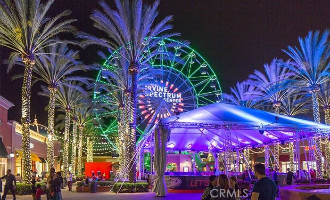
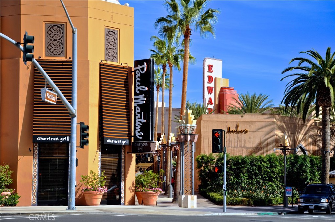

Property Description
LIMITED EDITION HOME with a CASITA (Main Level Suite) situated TOWARDS THE END OF A QUIET STREET! Discover refined luxury in Southern California’s HOTSPOT Irvine destination, Portola Springs—Our PRIVATE Las Colinas Collection Residence 4 “El Cielo” is situated on a PRIVATE LOT PREMIUM with no neighbors behind and features 4BD (including One Main Level Casita) 4.5BA (1.5 Main Level), plus an Upstairs Bonus Room (optional 5th BD), Exercise Room adjacent to Master Bedroom, Driveway, 5-CAR PARKING (3-CAR Garage + 2-CAR DRIVEWAY), and approx. 3,383 Sq. Ft of decadent interior indulgence! The home offers uncommon experiences at every turn including High Ceilings, Foyer Entry, Built-In Fireplace, Built-In Surround Sound System, Deluxe Custom Fitted Plantation Shutters, NEW Interior Paint, Maple Cabinetry, and LED Recessed Lighting! Chef-inspired gourmet kitchen with Granite Countertops & FULL Backsplash, Expansive Kitchen Island, Walk-In Pantry, Breakfast Nook, and FULL Stainless Steel Appliance Package (Including Built-In Refrigerator)! A lifestyle opportunity for outdoor living— EXTREME PRIVACY & Expansive Backyard, Built-In Barbecue (with Stacked Stone Island), Built-In Fire Pit, Waterfall Feature, Seated Wall, Wood Deck, Professional Stone Pavers, and Professional Landscaping! Enjoy world-class amenities exclusive to residents --parks, full court basketball, pool, spa, clubroom, and BBQ picnic destinations. Award-winning Irvine unified school district (zoned Portola High School) and just minutes from dining destinations at the Woodbury Shopping Center, Five Points Amphitheater, Wild Rivers Water Park, Irvine Spectrum, John Wayne Airport, Kaiser Permanente, and nearby connecting freeways ( I-5, 241, 133, & 73)!
Interior Features
| Laundry Information |
| Location(s) |
Laundry Room, Upper Level |
| Kitchen Information |
| Features |
Built-in Trash/Recycling, Granite Counters, Kitchen Island, Kitchen/Family Room Combo, Pots & Pan Drawers, Utility Sink, Walk-In Pantry |
| Bedroom Information |
| Features |
Bedroom on Main Level, Multi-Level Bedroom |
| Bedrooms |
4 |
| Bathroom Information |
| Features |
Bathroom Exhaust Fan, Bathtub, Dual Sinks, Enclosed Toilet, Full Bath on Main Level, Linen Closet, Stone Counters, Soaking Tub, Separate Shower, Tile Counters |
| Bathrooms |
5 |
| Flooring Information |
| Material |
Carpet, Stone, Wood |
| Interior Information |
| Features |
Breakfast Bar, Balcony, Breakfast Area, Separate/Formal Dining Room, Granite Counters, High Ceilings, In-Law Floorplan, Open Floorplan, Pantry, Recessed Lighting, Unfurnished, Wired for Sound, Bedroom on Main Level, Primary Suite, Walk-In Pantry, Walk-In Closet(s) |
| Cooling Type |
Central Air |
Listing Information
| Address |
53 Gray Dove |
| City |
Irvine |
| State |
CA |
| Zip |
92618 |
| County |
Orange |
| Listing Agent |
Ronnie Hackett DRE #01891826 |
| Co-Listing Agent |
Cyrena Bulahan DRE #01911162 |
| Courtesy Of |
Berkshire Hathaway HomeService |
| List Price |
$2,998,888 |
| Status |
Active |
| Type |
Residential |
| Subtype |
Single Family Residence |
| Structure Size |
3,383 |
| Lot Size |
5,401 |
| Year Built |
2006 |
Listing information courtesy of: Ronnie Hackett, Cyrena Bulahan, Berkshire Hathaway HomeService. *Based on information from the Association of REALTORS/Multiple Listing as of Oct 31st, 2024 at 7:56 PM and/or other sources. Display of MLS data is deemed reliable but is not guaranteed accurate by the MLS. All data, including all measurements and calculations of area, is obtained from various sources and has not been, and will not be, verified by broker or MLS. All information should be independently reviewed and verified for accuracy. Properties may or may not be listed by the office/agent presenting the information.







































































