6370 Buckley Drive, Cambria, CA 93428
-
Listed Price :
$2,495,000
-
Beds :
4
-
Baths :
5
-
Property Size :
4,071 sqft
-
Year Built :
1999
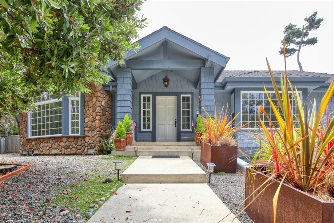
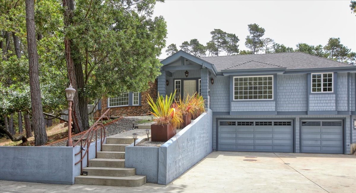
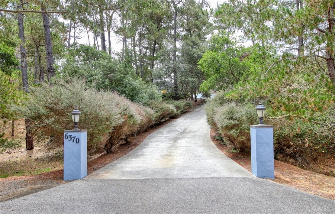
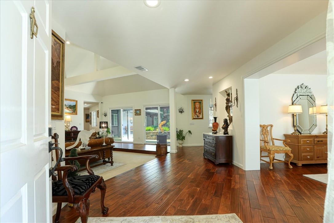
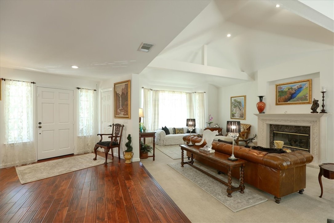
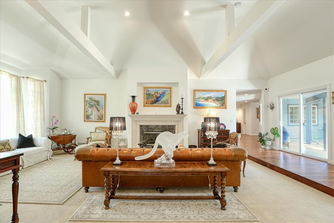
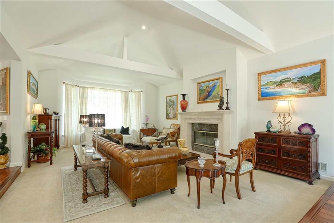
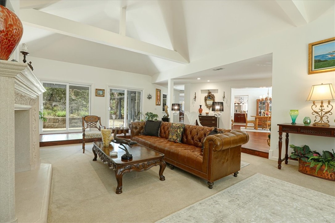
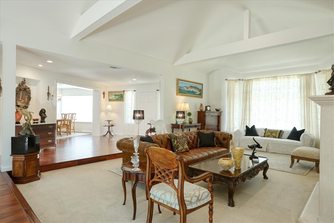
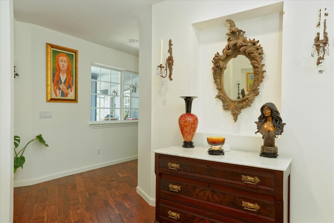
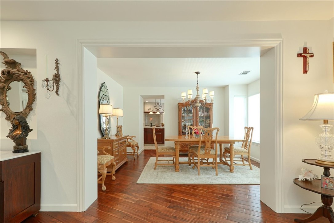
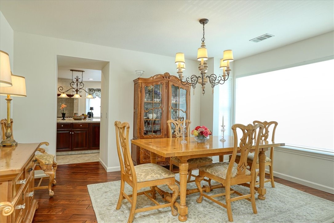
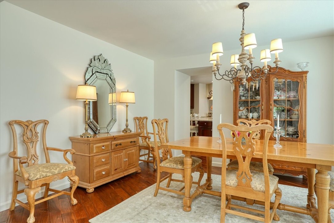
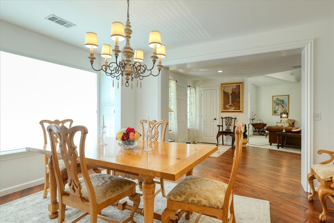
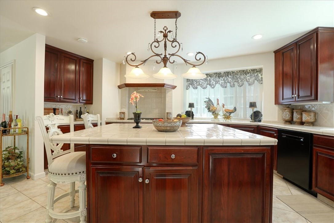
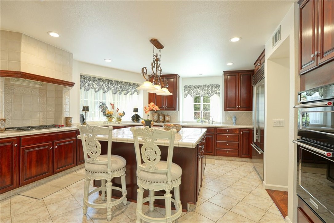
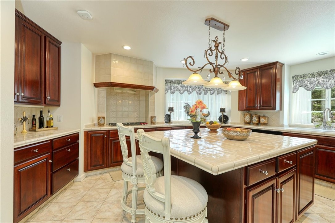
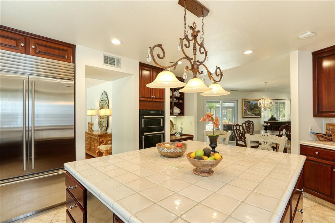
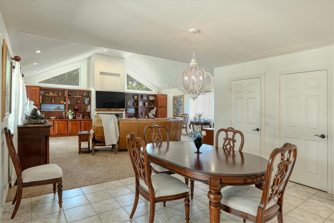
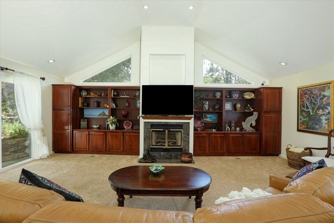
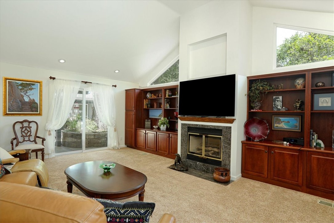
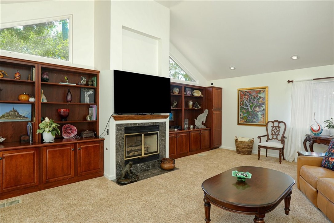
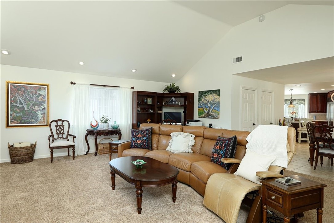
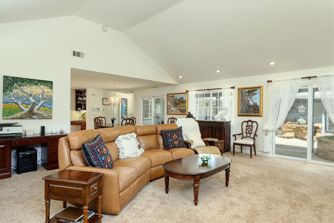
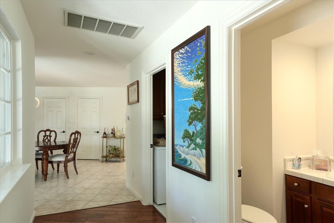
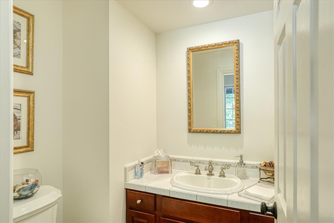
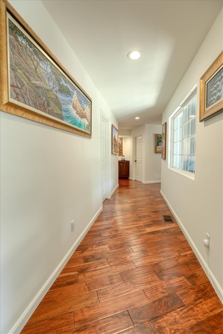
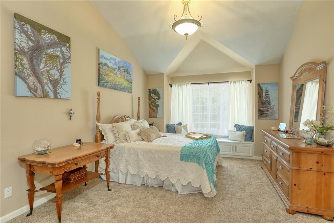
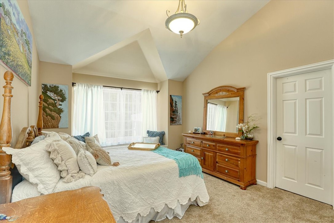
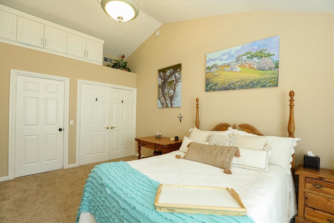
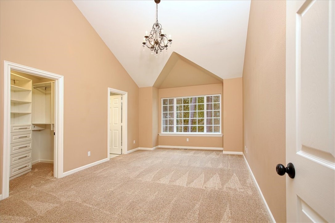
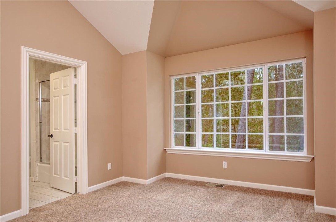
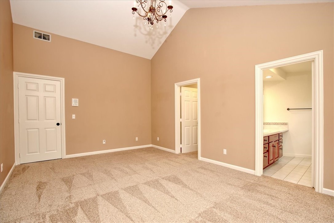
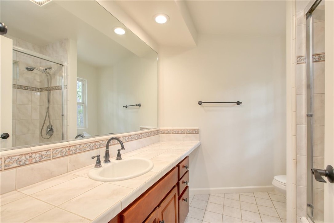
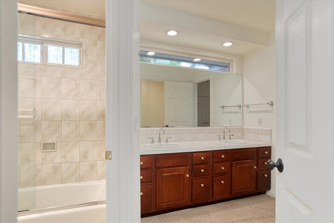
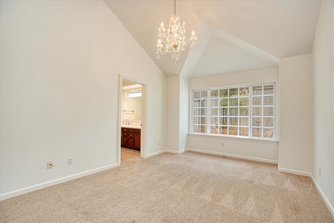
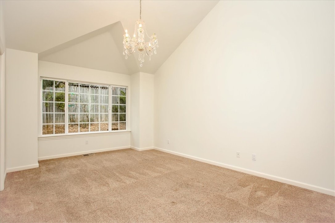
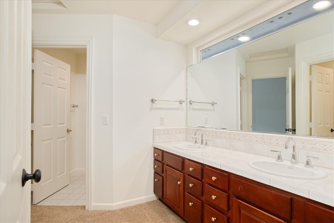
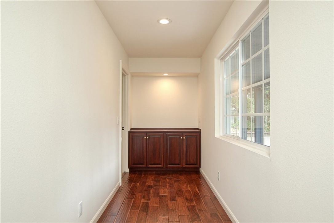
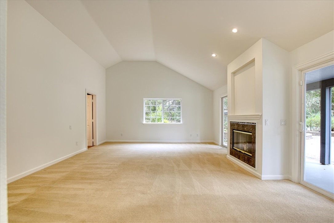
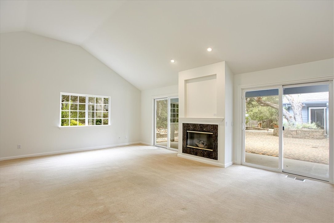
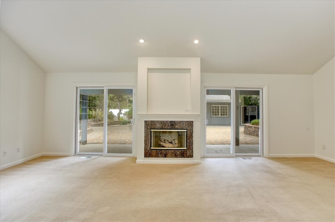
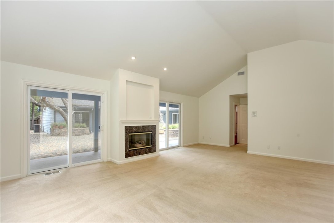
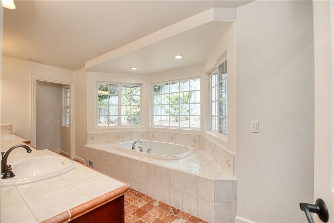
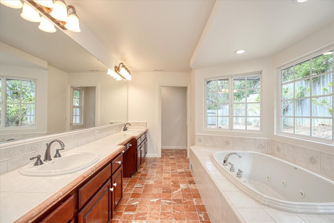
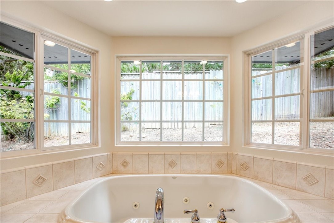
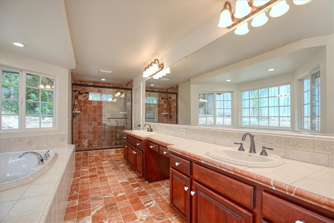
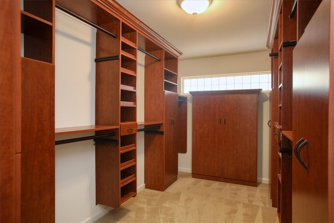
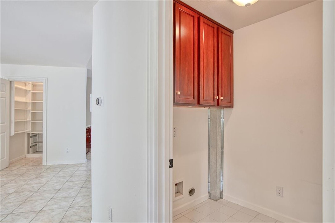
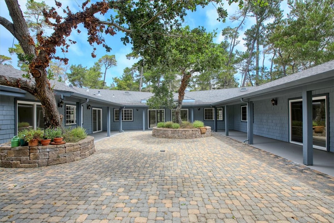
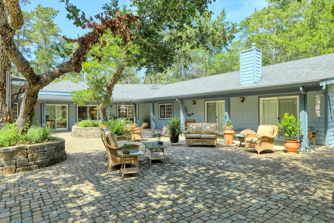
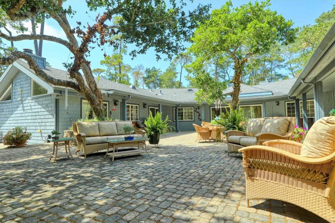
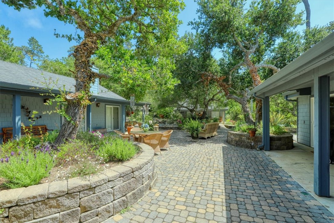
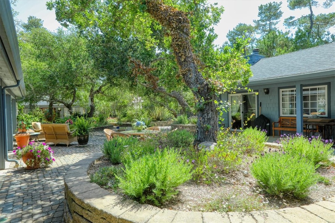
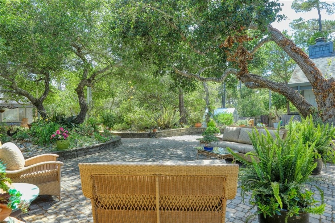
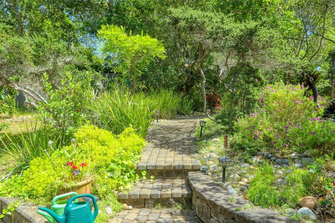

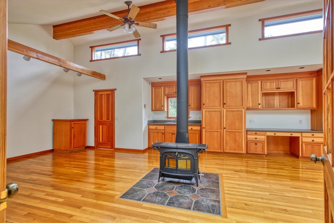
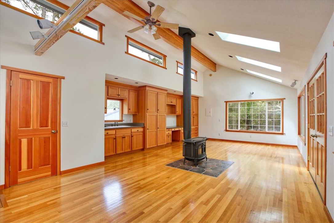
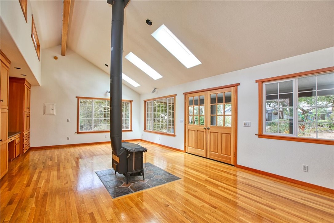
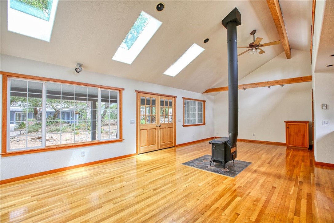
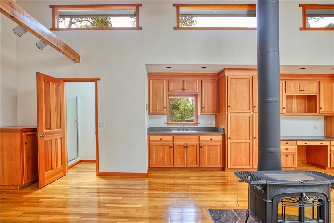
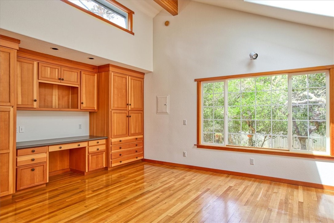
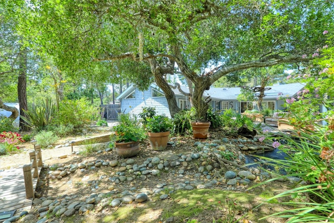
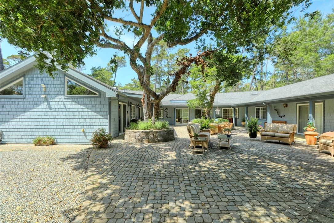
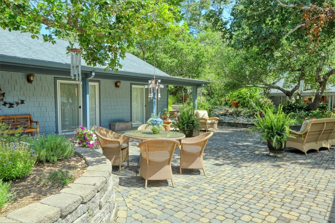
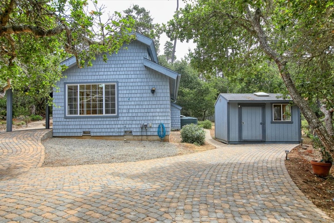
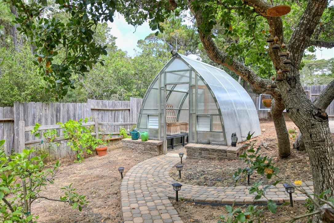
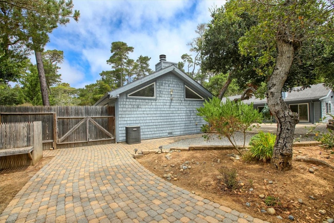
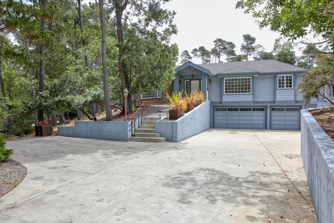
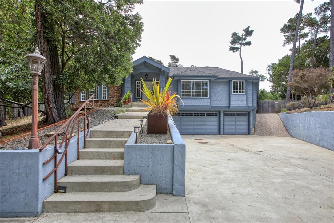
Property Description
Exquisite! Elegant! Easy… This property is exquisite, boasting a 4,000+ square foot four bedroom house, with a guest house included in back. The house is elegant, with all rooms being large to extra-large, particularly the primary bedroom, with a gigantic walk-in closet that any woman would envy, and a luxurious bathroom. This house is easy because the house is effectively single level once you go up the stairs from the garage. All bedrooms are on one side of the house with the living room and formal dining room located in the middle and the chef's kitchen and second dining area flowing into the family room, and let’s put the emphasis on ROOM! The flooring, fixtures, fireplaces and other adornments all add to the beauty of the house! Towards the back of this 1.1 acre property is a beautiful guest house which could be used for accommodations, an art room, a wine cellar, or an entertainer’s dream where you can have both your pool table and your movie-sized television screen with theater recliners. The first time on the market, the sellers finished this house with tremendous attention to detail and spared no expense. Additional amenities include an oversized three car garage, a greenhouse and a 10’x12’ shed. This property could easily work as a generational location for family and friends, with lots of places to put people, things and toys. The peaceful tranquility of the backyard is amazing. Sit quietly in the backyard, which is beautifully and thoughtfully landscaped and enjoy the sounds of nature while birds fly overhead amongst the tall Monterey pine trees. Make sure you schedule enough time to really enjoy this property, both inside and out…
Interior Features
| Laundry Information |
| Location(s) |
Washer Hookup, Electric Dryer Hookup, Inside, Laundry Room |
| Kitchen Information |
| Features |
Kitchen Island, Kitchen/Family Room Combo, Tile Counters, Walk-In Pantry |
| Bedroom Information |
| Features |
Bedroom on Main Level |
| Bedrooms |
4 |
| Bathroom Information |
| Features |
Jack and Jill Bath, Bathtub, Dual Sinks, Jetted Tub, Separate Shower, Tile Counters, Tub Shower |
| Bathrooms |
5 |
| Flooring Information |
| Material |
Carpet, Tile, Wood |
| Interior Information |
| Features |
Breakfast Bar, Built-in Features, Cathedral Ceiling(s), Separate/Formal Dining Room, High Ceilings, Open Floorplan, Recessed Lighting, See Remarks, Sunken Living Room, Tile Counters, Bedroom on Main Level, Jack and Jill Bath, Main Level Primary, Multiple Primary Suites, Walk-In Pantry, Walk-In Closet(s) |
| Cooling Type |
None |
Listing Information
| Address |
6370 Buckley Drive |
| City |
Cambria |
| State |
CA |
| Zip |
93428 |
| County |
San Luis Obispo |
| Listing Agent |
Bob Kasper DRE #01423355 |
| Co-Listing Agent |
Vel Turney DRE #00929296 |
| Courtesy Of |
The Real Estate Company of Cambria |
| List Price |
$2,495,000 |
| Status |
Active |
| Type |
Residential |
| Subtype |
Single Family Residence |
| Structure Size |
4,071 |
| Lot Size |
47,916 |
| Year Built |
1999 |
Listing information courtesy of: Bob Kasper, Vel Turney, The Real Estate Company of Cambria. *Based on information from the Association of REALTORS/Multiple Listing as of Dec 27th, 2024 at 11:54 PM and/or other sources. Display of MLS data is deemed reliable but is not guaranteed accurate by the MLS. All data, including all measurements and calculations of area, is obtained from various sources and has not been, and will not be, verified by broker or MLS. All information should be independently reviewed and verified for accuracy. Properties may or may not be listed by the office/agent presenting the information.







































































