5940 Finecrest Drive, Rancho Palos Verdes, CA 90275
-
Listed Price :
$5,950/month
-
Beds :
5
-
Baths :
3
-
Property Size :
2,500 sqft
-
Year Built :
1959
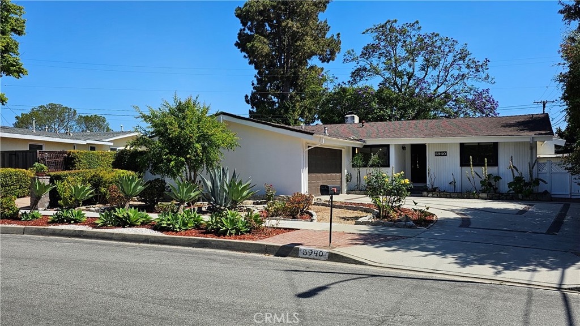
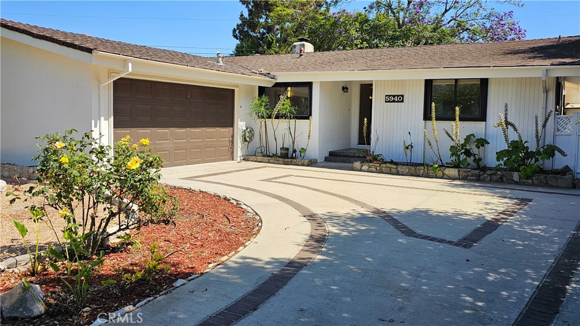
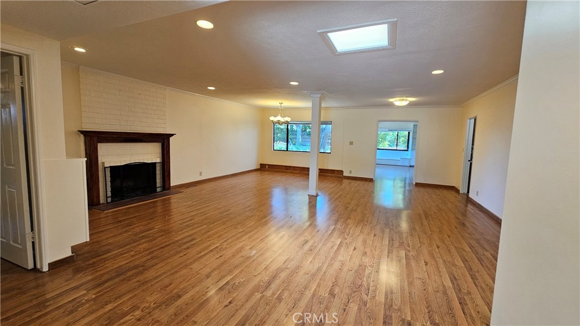
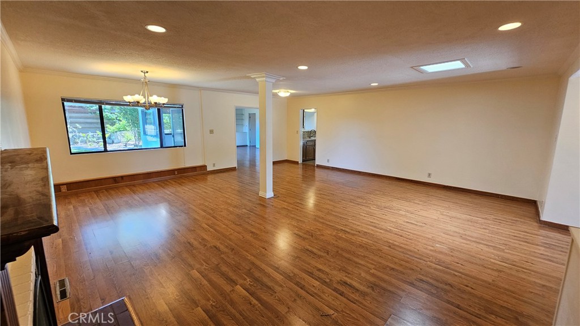
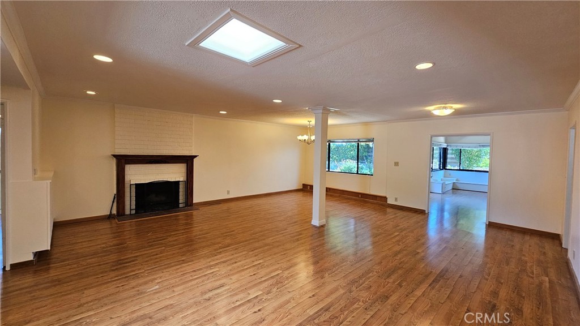
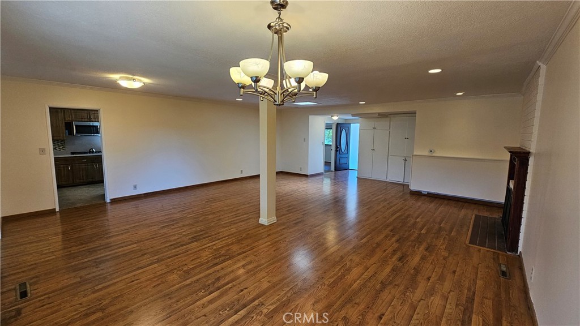
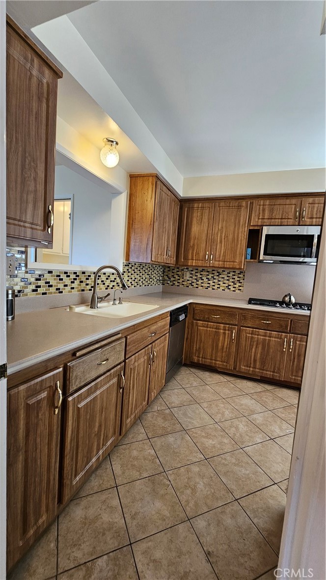
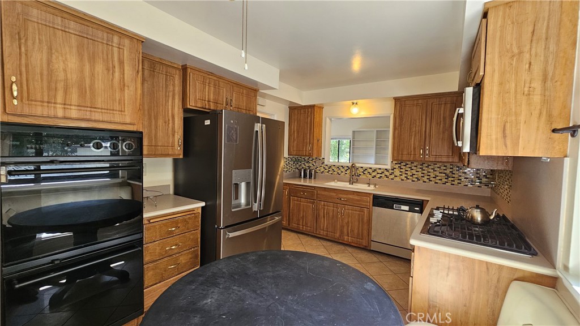
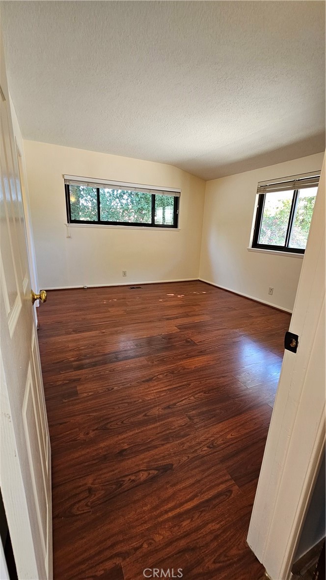
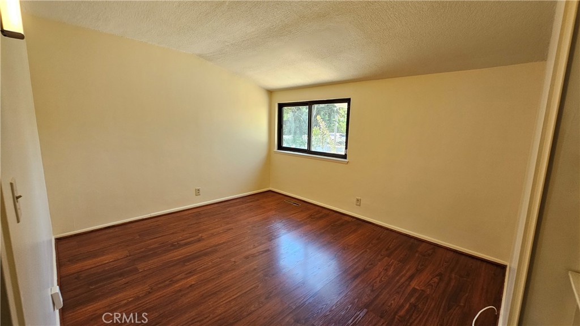
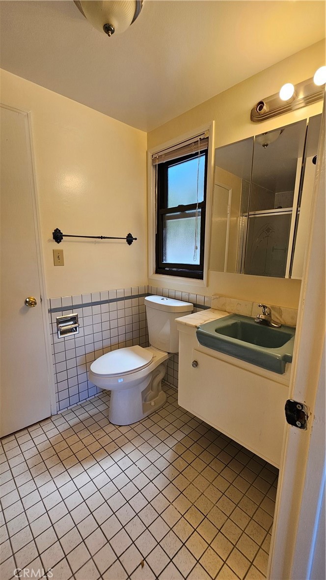
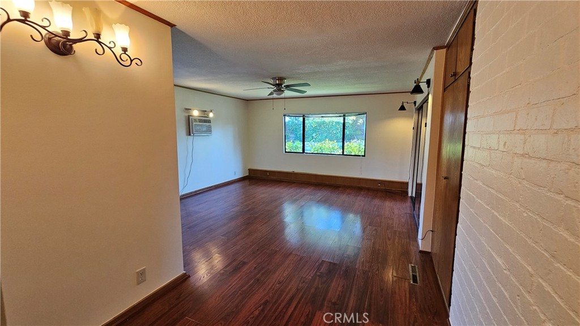
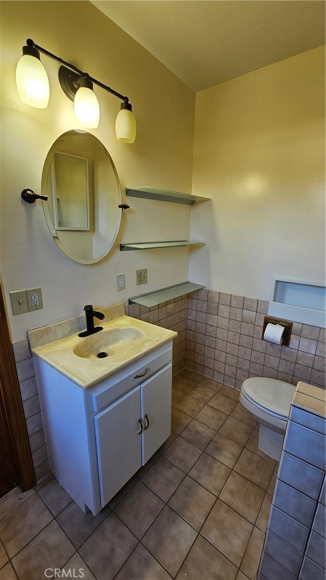
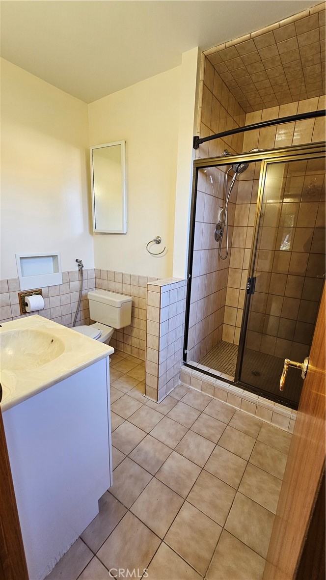
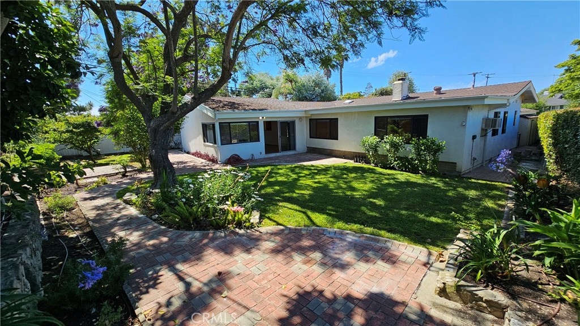
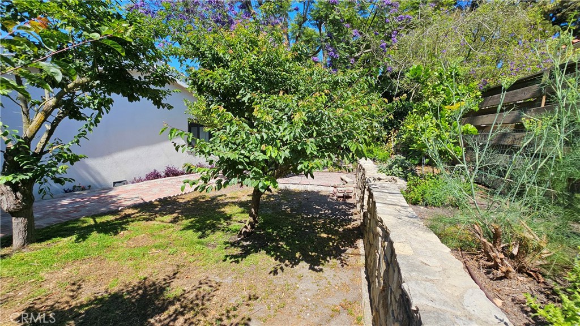
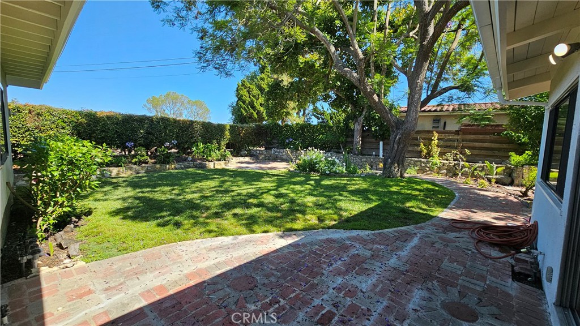
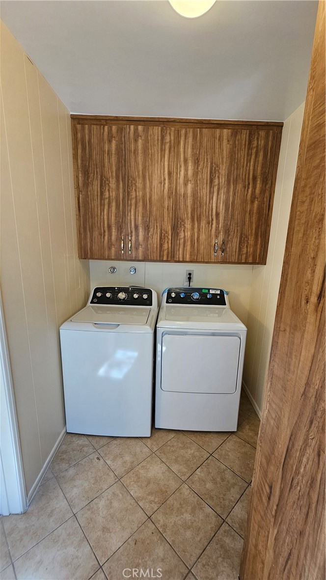
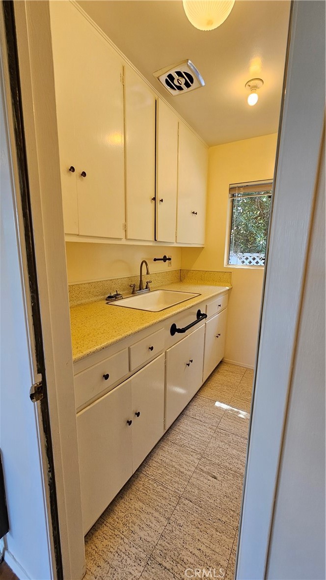
Property Description
This one level, single family, 2500 sq ft (per owner), 4 bedroom (and a large bonus room), 3 bathroom home is located in the award winning Palos Verdes Unified school district. With open floor plan, great room and a huge back and side yard, this is a place you can cell HOME! With minutes from gas station, shopping center, grocery store, mall, banks and restaurants, this house is conveniently located in the heart of the Silver Spur area. The Finecrest is a side street with almost no traffic which makes this a very quiet home. Brand new Refrigerator and washer and dryer is also included (no warranty). With a very large drive way, 2 car garage and lots of street parking, you will never have to look for a place to park for your guests. Hardwood floor throughout, fireplace and a very large open living/family/dinning room makes this a great place to entertain. This freshly painted interior and well maintained home has a nice and bright bonus room (currently used as play room) with high ceiling lead to the flat back yard. Backyard is absolutely beautiful and large with many fruit trees. Must See!
Interior Features
| Laundry Information |
| Location(s) |
Common Area |
| Bedroom Information |
| Bedrooms |
5 |
| Bathroom Information |
| Bathrooms |
3 |
| Flooring Information |
| Material |
Wood |
| Interior Information |
| Features |
Bedroom on Main Level |
| Cooling Type |
Central Air |
Listing Information
| Address |
5940 Finecrest Drive |
| City |
Rancho Palos Verdes |
| State |
CA |
| Zip |
90275 |
| County |
Los Angeles |
| Listing Agent |
Sep Ebrahimi DRE #01923274 |
| Courtesy Of |
Berkshire Hathaway HomeService |
| List Price |
$5,950/month |
| Status |
Active |
| Type |
Residential Lease |
| Subtype |
Single Family Residence |
| Structure Size |
2,500 |
| Lot Size |
8,862 |
| Year Built |
1959 |
Listing information courtesy of: Sep Ebrahimi, Berkshire Hathaway HomeService. *Based on information from the Association of REALTORS/Multiple Listing as of Sep 30th, 2024 at 6:35 PM and/or other sources. Display of MLS data is deemed reliable but is not guaranteed accurate by the MLS. All data, including all measurements and calculations of area, is obtained from various sources and has not been, and will not be, verified by broker or MLS. All information should be independently reviewed and verified for accuracy. Properties may or may not be listed by the office/agent presenting the information.



















