35445 Linda Rosea, Temecula, CA 92592
-
Listed Price :
$2,950,000
-
Beds :
4
-
Baths :
5
-
Property Size :
4,656 sqft
-
Year Built :
2003
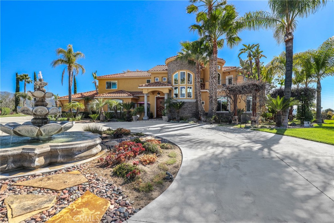
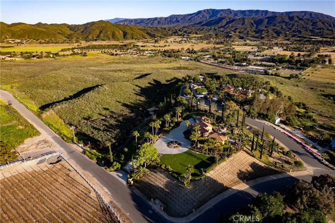
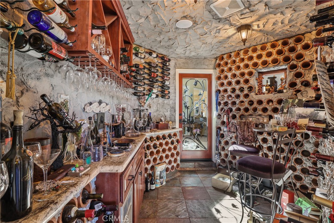
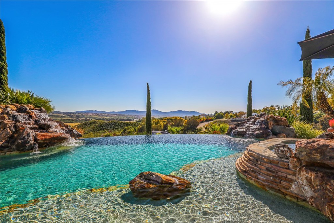
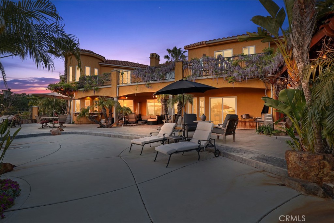
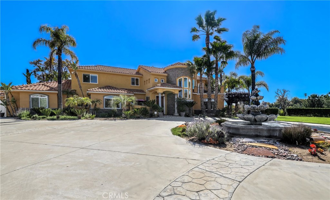
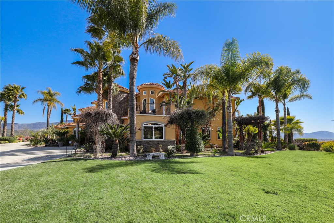
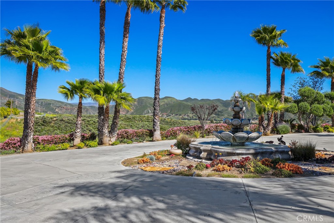
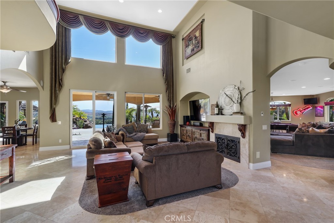
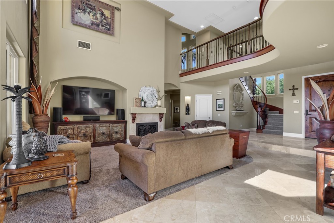
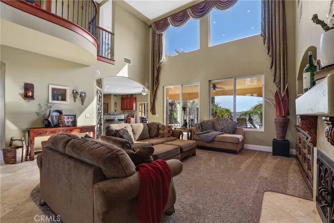
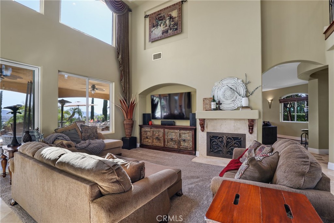
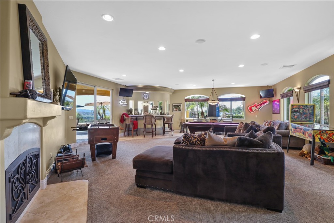
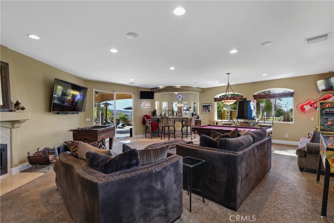
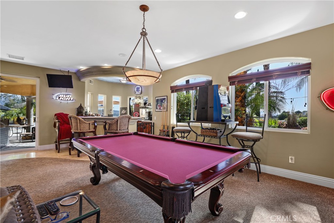
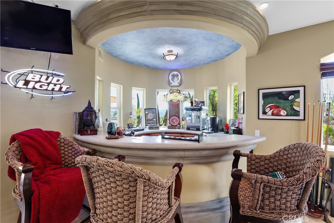
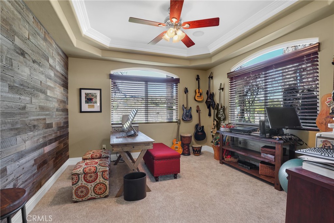
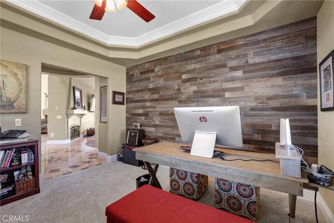
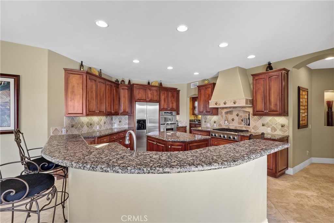
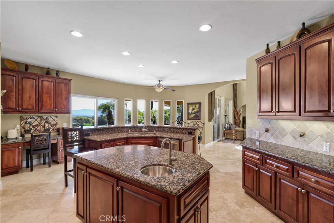
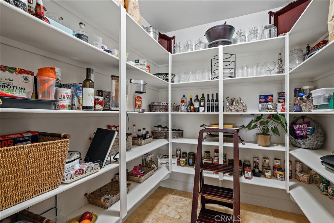
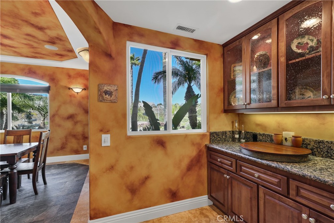
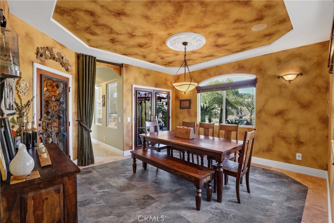
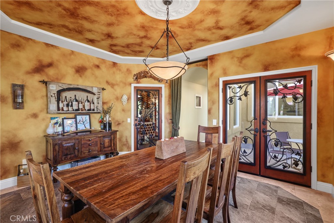
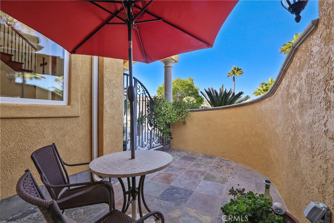
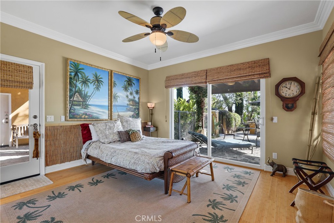
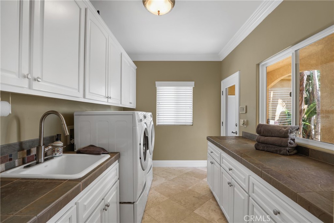
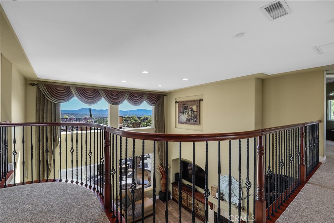
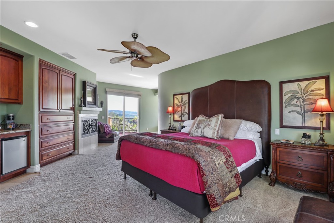
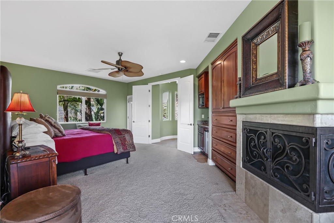
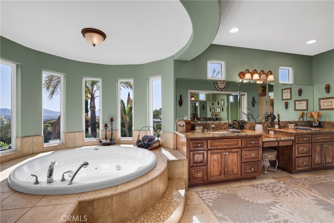
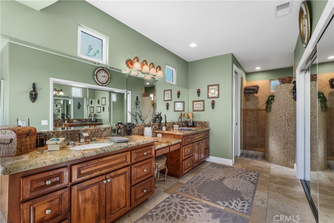
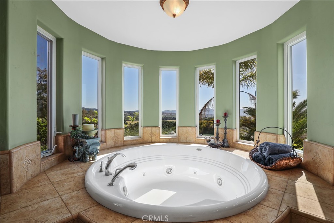
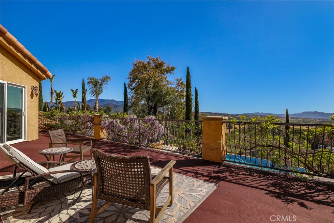
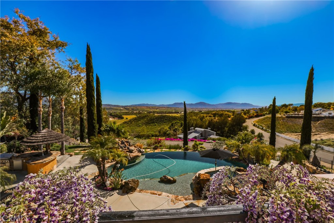
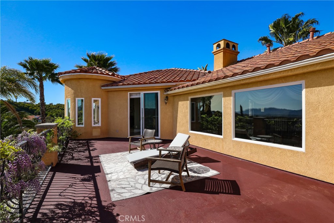
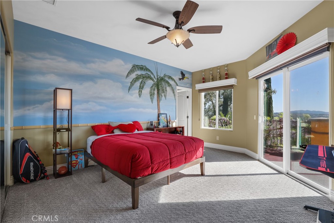
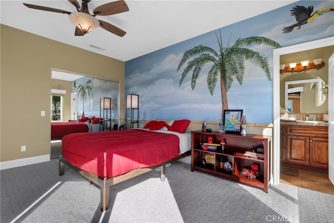
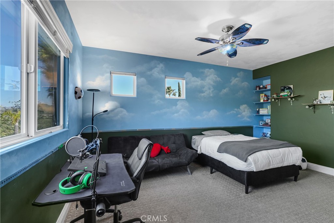
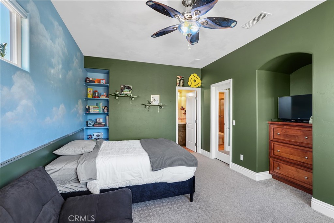
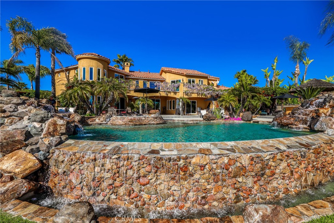
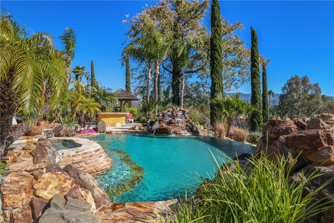
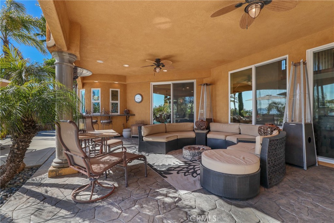
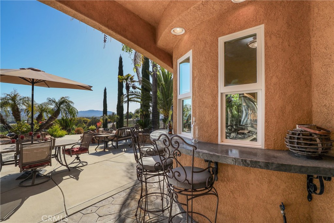
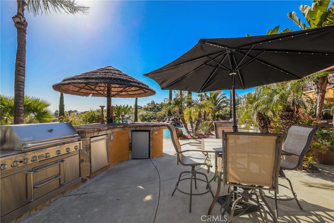
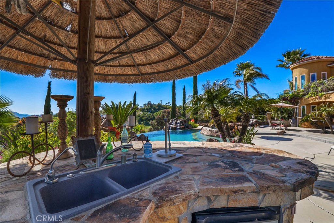
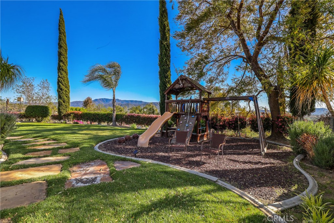
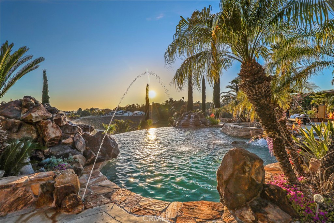
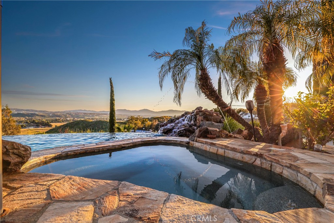
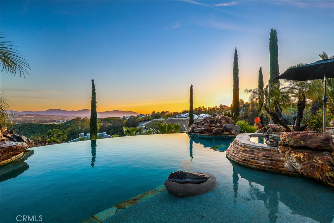
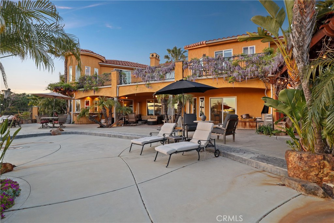
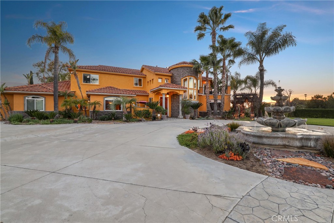
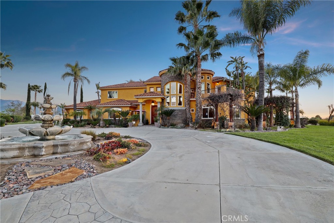
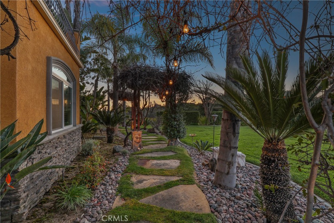
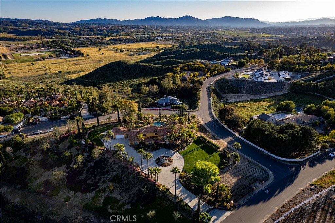
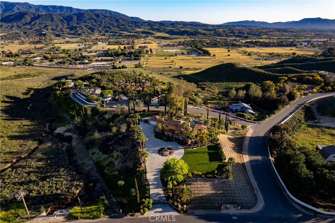
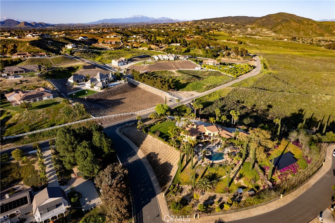
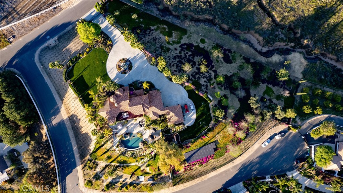
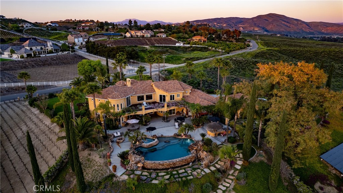
Property Description
A true masterpiece nestled in the heart of wine country. This extraordinary mansion, perched on 2.5 acres offers breathtaking panoramic views and unparalleled amenities. The gated entry sets the tone, as you approach a circular drive decorated with a beautiful water feature. Beyond the knotty alder door, the main living space features awe-inspiring 2-story ceilings, enhancing the grandeur and openness of the home and showcasing views from every window. Just off the main living space is the gourmet kitchen, equipped with top-of-the-line appliances, massive double islands; custom cabinetry, circular breakfast nook, and an oversized pantry; the kitchen is a chef’s dream come true! You and your guests will love the rustic and romantic wine room attached to the kitchen and formal dining, adorned with custom iron detailed doors, temperature controlled space and gives the perfect nod to wine country living. The main floor offers a large bedroom and attached bath, ideal for guests or in-laws. On the opposite side of the main floor, a handsomely appointed home office as well as a dedicated entertainment/game room, with a private bar overlooking the pool and the sweeping views below, creating an ideal space for gatherings and leisure. Continue upstairs where a catwalk overlooks the massive main living space and gives separation for the primary and ancillary bedrooms. The primary suite; tucked to one side of the 2nd floor; enter thru double doors where your sanctuary awaits. The primary features a private balcony off the front of the home to enjoy morning coffee and vineyard views, as well as access to the massive adjoining balcony off the back of the home. The primary bath boasts a large round soaking tub with views overlooking the equestrian district below, oversized dual vanity, and romantic walk in shower. Upstairs, 2 additional lavish bedrooms, each with a dedicated ensuite bath, ensuring privacy and comfort for all occupants. The backyard is sure to impress; with a covered living space that nearly spans the length of the home; built in palapa & grill, firepit & seating area; OWNED SOLAR & a stunning custom infinity edge pool that seamlessly blends into the horizon, offering an oasis of tranquility. All this among your private vineyards, adding a touch of rustic charm and a unique feature that complements the estate’s luxurious feel.
Interior Features
| Laundry Information |
| Location(s) |
Inside, Laundry Room |
| Kitchen Information |
| Features |
Butler's Pantry, Granite Counters, Kitchen Island, Kitchen/Family Room Combo, Walk-In Pantry |
| Bedroom Information |
| Features |
BedroomonMainLevel |
| Bedrooms |
4 |
| Bathroom Information |
| Features |
Bathtub, Dual Sinks, Granite Counters, Walk-In Shower |
| Bathrooms |
5 |
| Flooring Information |
| Material |
Carpet, Stone |
| Interior Information |
| Features |
Built-in Features, Balcony, Breakfast Area, Ceiling Fan(s), Separate/Formal Dining Room, Granite Counters, High Ceilings, In-Law Floorplan, Open Floorplan, Pantry, Storage, Bar, Bedroom on Main Level, Primary Suite, Walk-In Pantry, Wine Cellar, Walk-In Closet(s) |
| Cooling Type |
Central Air, Zoned |
Listing Information
| Address |
35445 Linda Rosea |
| City |
Temecula |
| State |
CA |
| Zip |
92592 |
| County |
Riverside |
| Listing Agent |
Goran Forss DRE #01711806 |
| Co-Listing Agent |
Daniel Jarvis DRE #01907257 |
| Courtesy Of |
Team Forss Realty Group |
| List Price |
$2,950,000 |
| Status |
Active |
| Type |
Residential |
| Subtype |
Single Family Residence |
| Structure Size |
4,656 |
| Lot Size |
109,336 |
| Year Built |
2003 |
Listing information courtesy of: Goran Forss, Daniel Jarvis, Team Forss Realty Group. *Based on information from the Association of REALTORS/Multiple Listing as of Sep 30th, 2024 at 6:31 PM and/or other sources. Display of MLS data is deemed reliable but is not guaranteed accurate by the MLS. All data, including all measurements and calculations of area, is obtained from various sources and has not been, and will not be, verified by broker or MLS. All information should be independently reviewed and verified for accuracy. Properties may or may not be listed by the office/agent presenting the information.



























































