5135 Hayward Ct, Antioch, CA 94531
-
Listed Price :
$980,000
-
Beds :
3
-
Baths :
3
-
Property Size :
4,060 sqft
-
Year Built :
2002
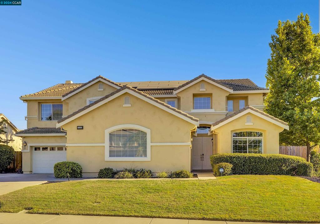
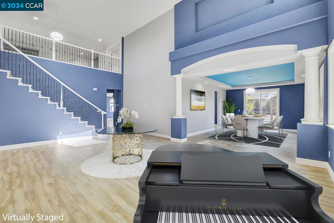
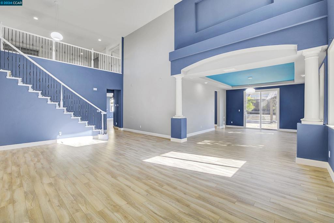
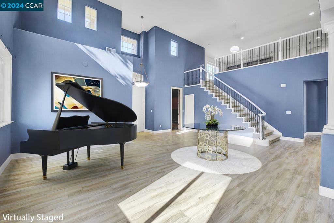
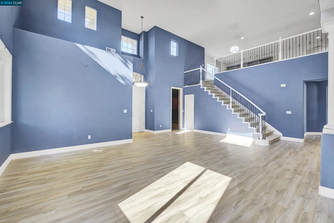
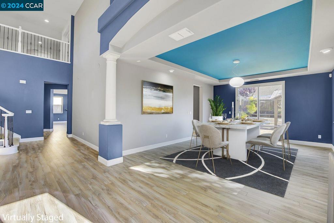
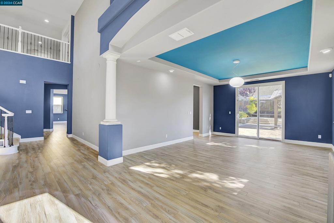
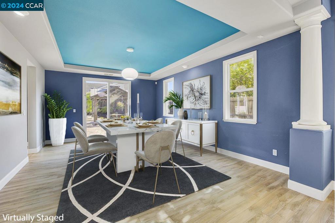
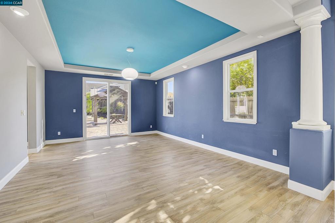
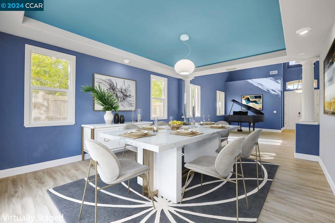
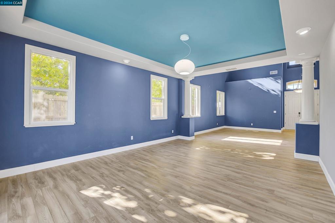
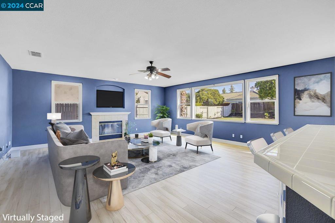
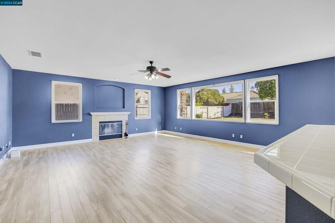
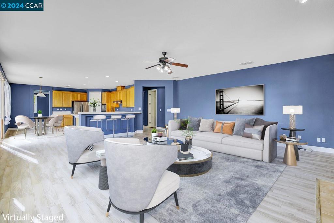
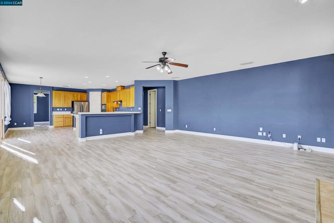
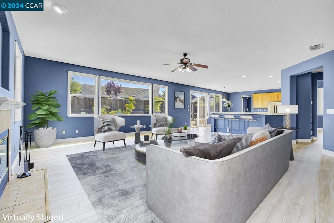
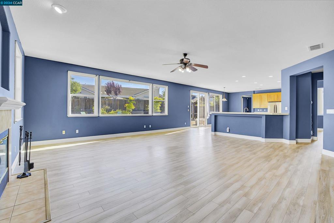
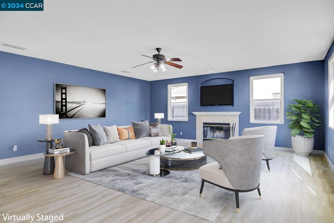
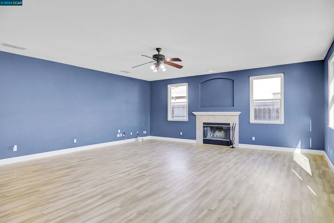
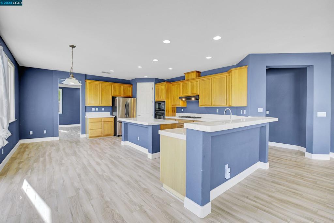
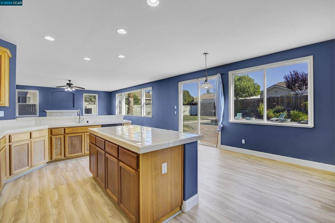
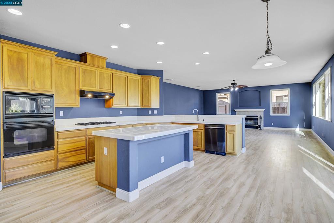
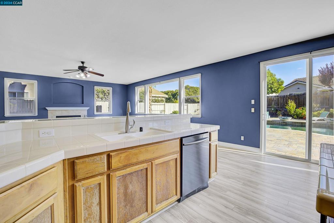
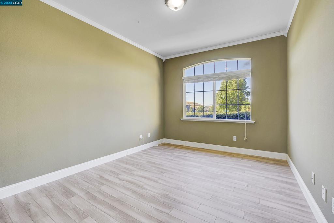
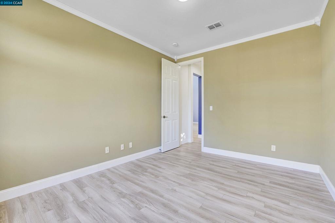
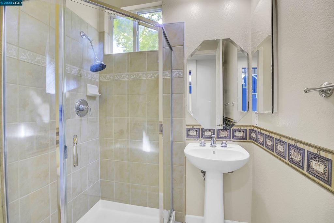
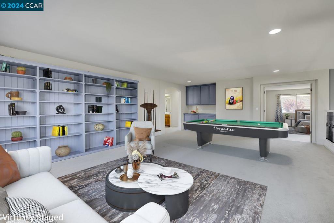
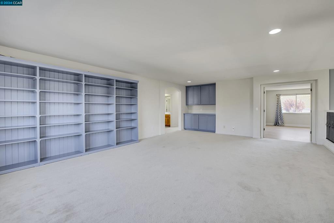
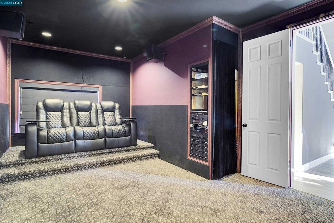
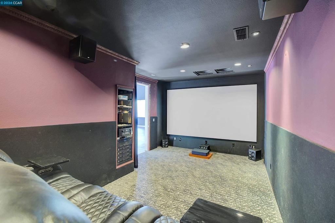
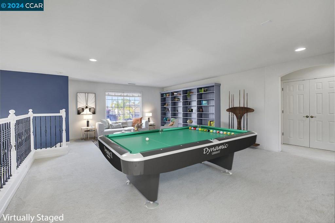
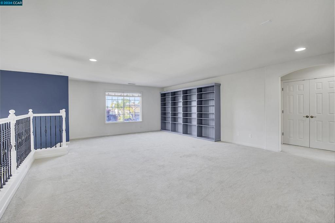
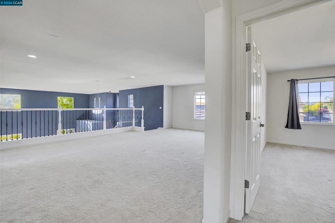
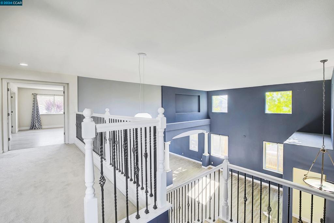
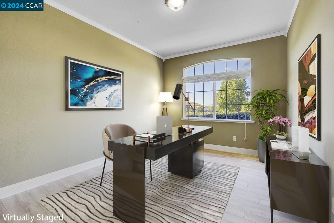
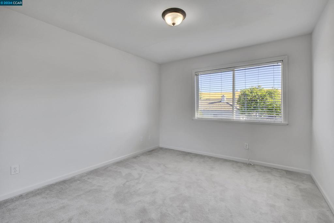
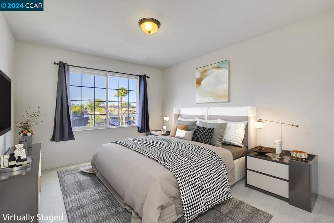
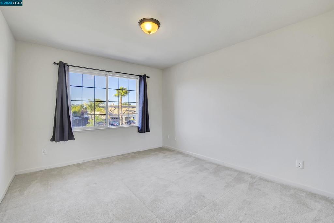
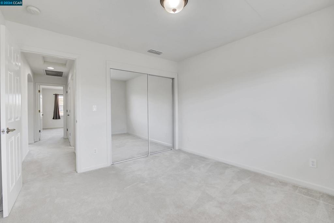
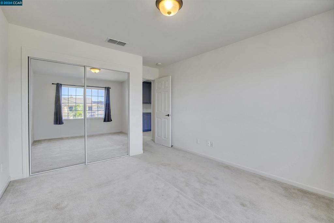
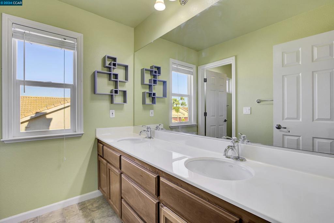
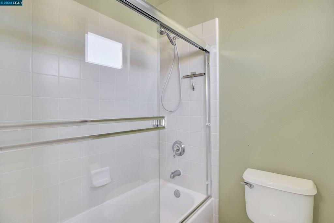
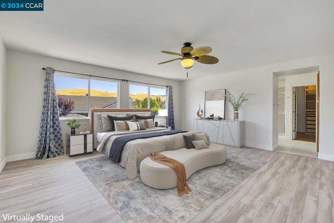
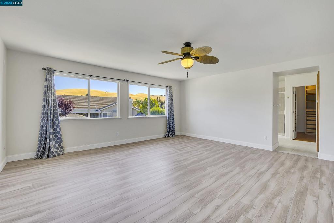

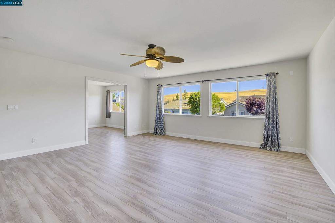
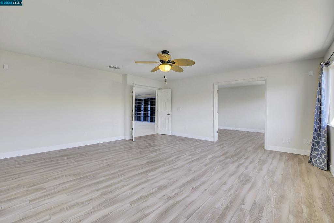
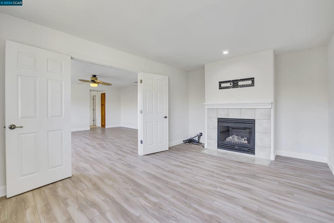
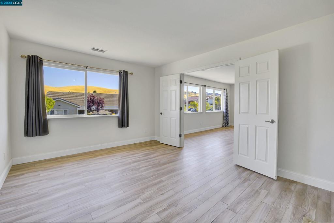
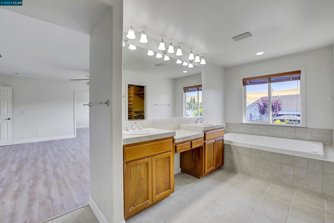

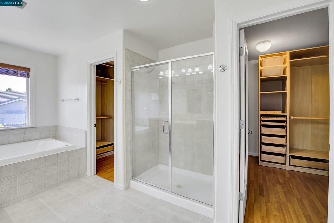
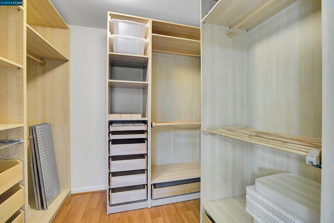
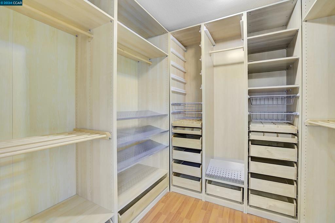
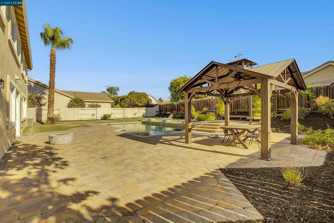
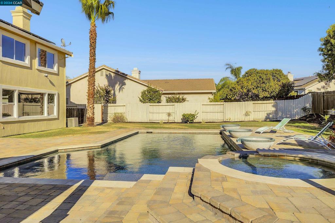
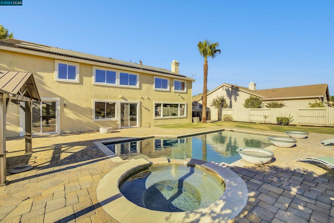
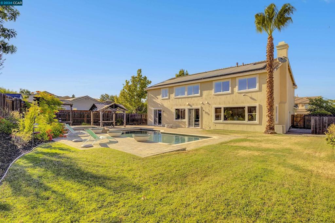
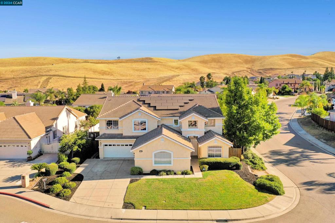
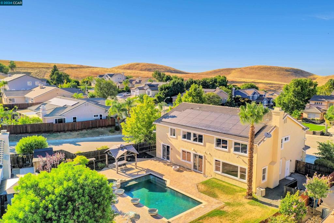
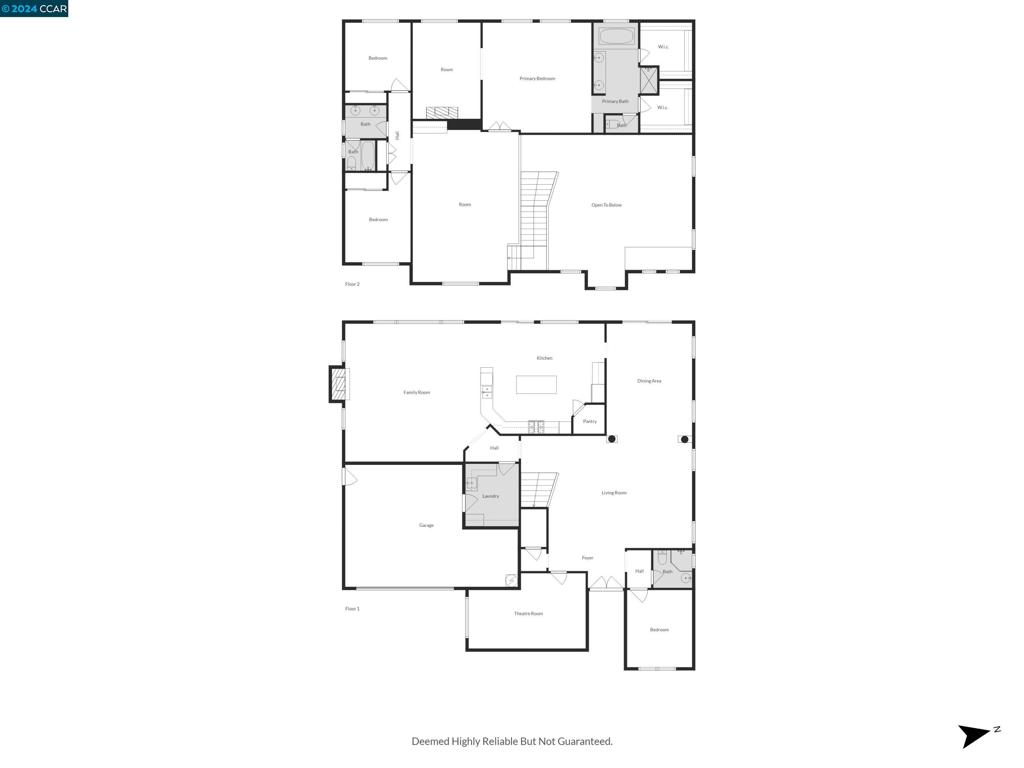
Property Description
Welcome to your dream corner lot home, where every detail screams, “You’ve made it!" Dive into a gigantic backyard featuring a paved patio and an inground pool, perfect for your summer cannonball competitions. Inside, you'll find a living room so huge you'll need a map, a formal dining room for your Oscar-worthy dinner parties, and an extra-large family room just off the kitchen—ideal for entertaining or late-night snack attacks. The downstairs boasts a cozy den and your very own theater room—no tickets required! Upstairs, an expansive loft awaits your wildest Pinterest-inspired plans. The primary bedroom is a true retreat, complete with a fireplace for those nights when you want to feel extra toasty. Don't just live—thrive in this spectacular home!
Interior Features
| Kitchen Information |
| Features |
Butler's Pantry, Tile Counters |
| Bedroom Information |
| Bedrooms |
3 |
| Bathroom Information |
| Features |
Tub Shower |
| Bathrooms |
3 |
| Flooring Information |
| Material |
Carpet, Tile, Vinyl |
| Interior Information |
| Features |
Breakfast Bar, Eat-in Kitchen |
| Cooling Type |
Central Air |
Listing Information
| Address |
5135 Hayward Ct |
| City |
Antioch |
| State |
CA |
| Zip |
94531 |
| County |
Contra Costa |
| Listing Agent |
Maria Toleran DRE #01499347 |
| Courtesy Of |
Redfin |
| List Price |
$980,000 |
| Status |
Active |
| Type |
Residential |
| Subtype |
Single Family Residence |
| Structure Size |
4,060 |
| Lot Size |
11,990 |
| Year Built |
2002 |
Listing information courtesy of: Maria Toleran, Redfin. *Based on information from the Association of REALTORS/Multiple Listing as of Oct 30th, 2024 at 3:05 AM and/or other sources. Display of MLS data is deemed reliable but is not guaranteed accurate by the MLS. All data, including all measurements and calculations of area, is obtained from various sources and has not been, and will not be, verified by broker or MLS. All information should be independently reviewed and verified for accuracy. Properties may or may not be listed by the office/agent presenting the information.





























































