2952 9Th Street, Clearlake, CA 95422
-
Listed Price :
$255,000
-
Beds :
4
-
Baths :
3
-
Property Size :
2,537 sqft
-
Year Built :
1984
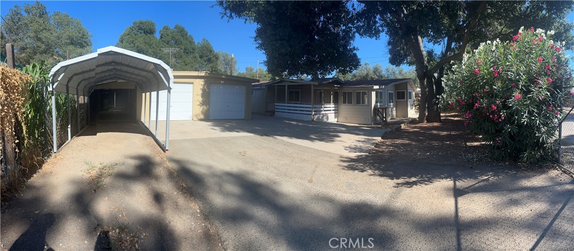
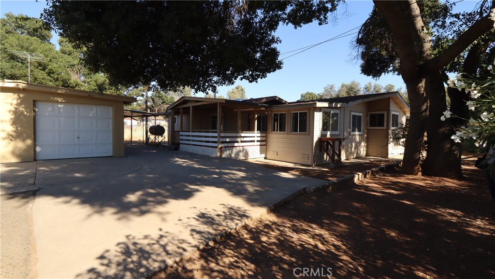
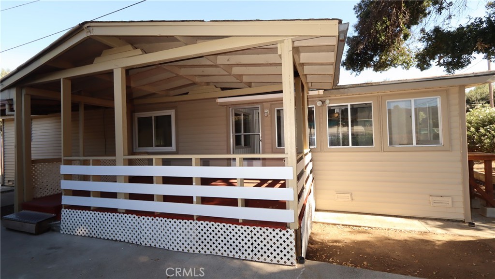
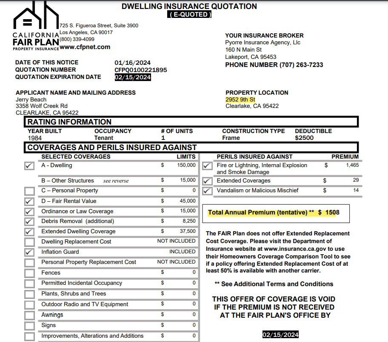
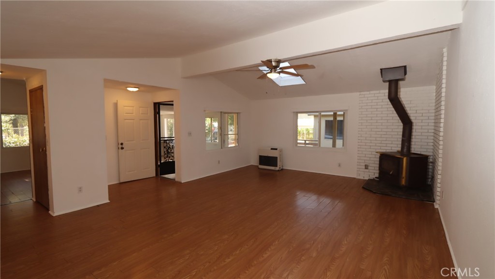
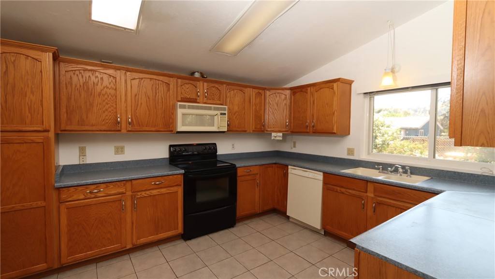
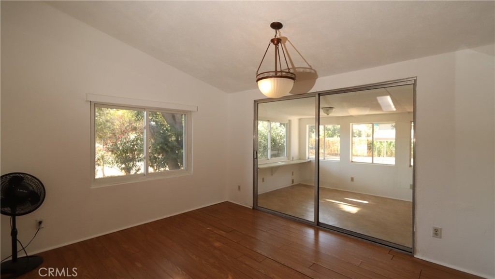
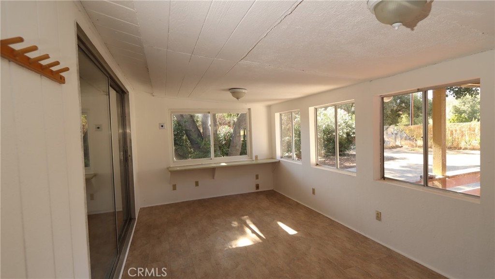
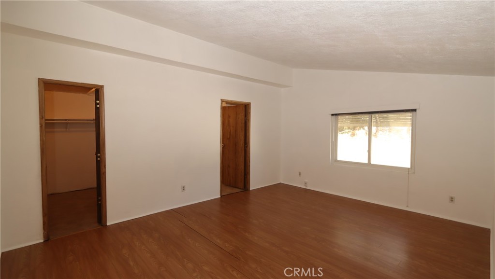
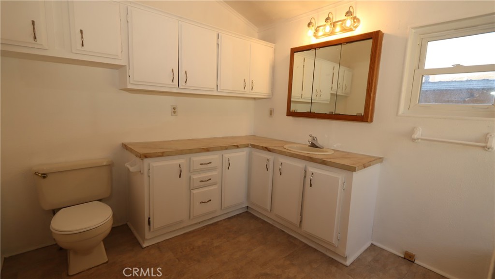
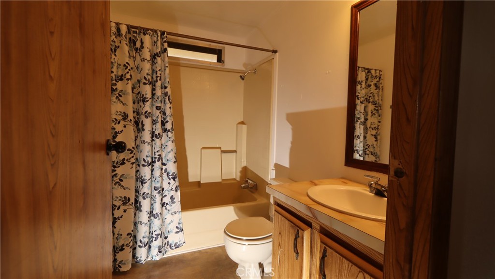
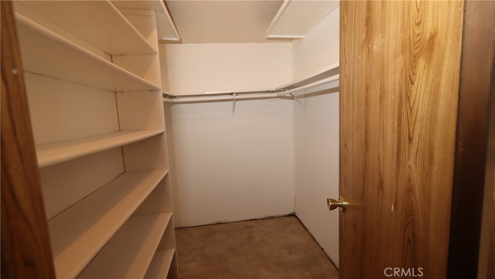
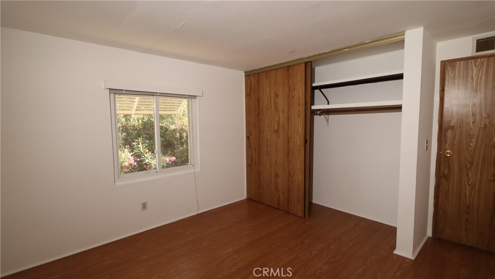
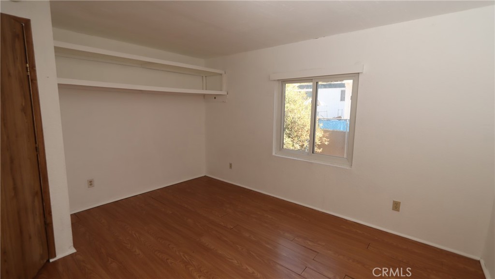
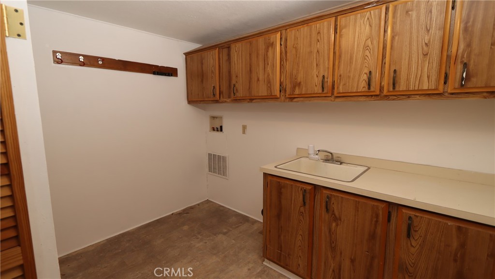
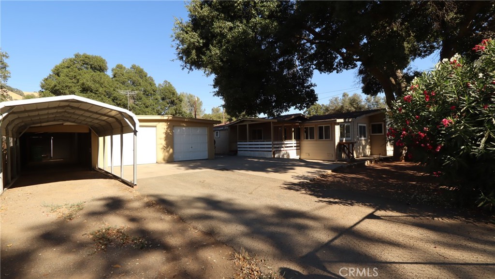
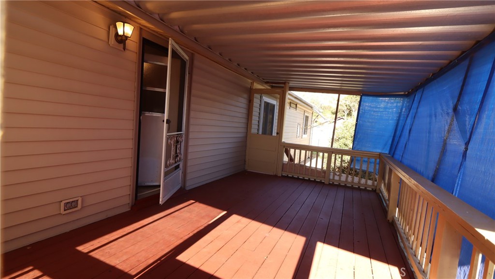
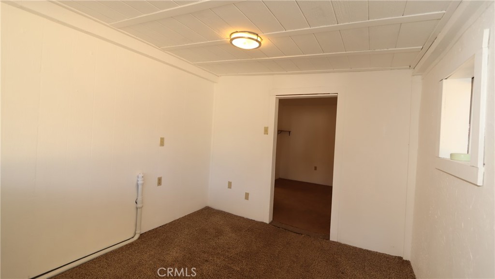
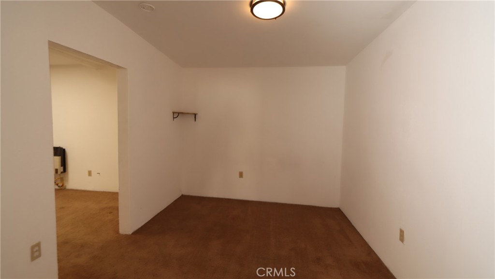
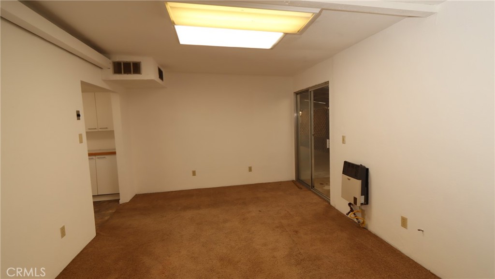
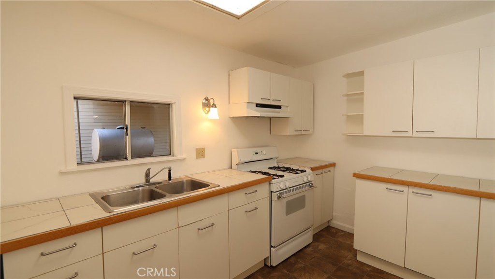
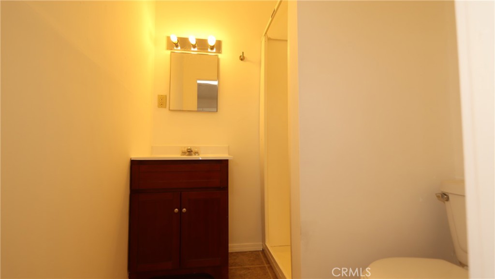
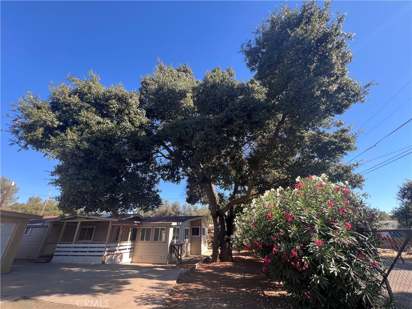
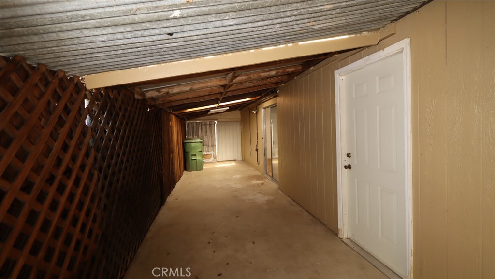
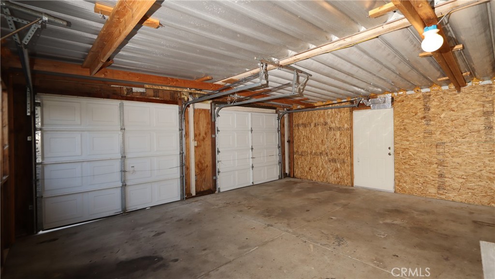
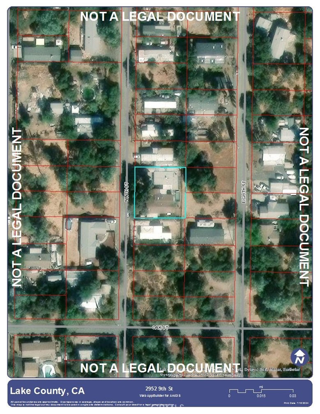
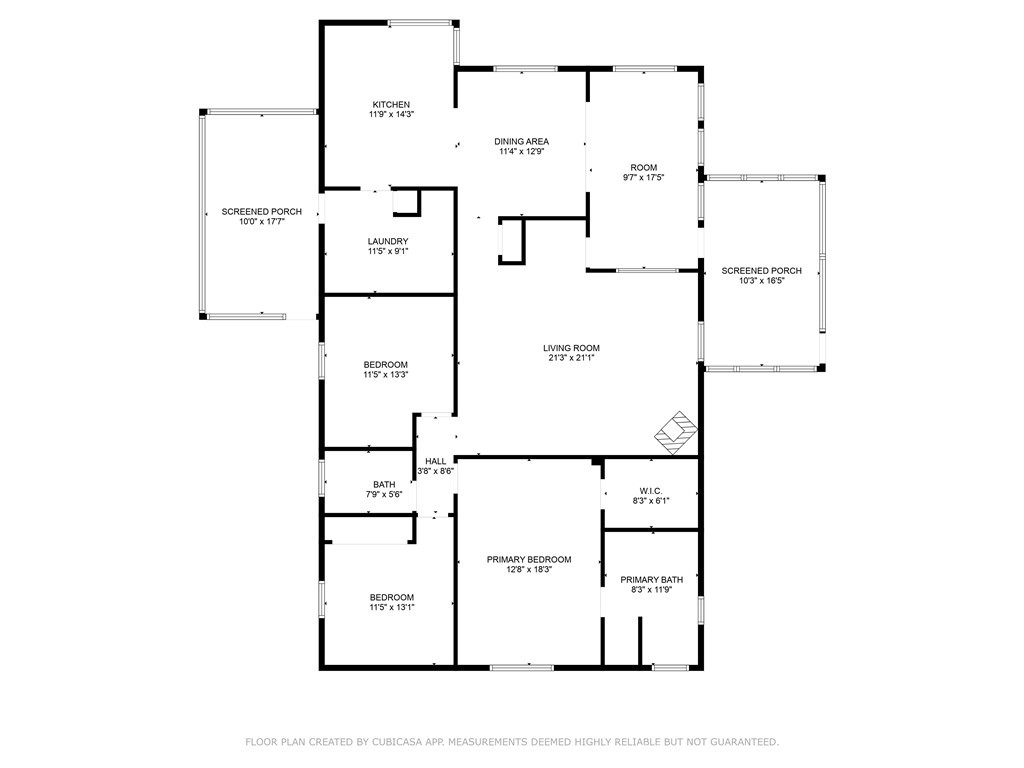
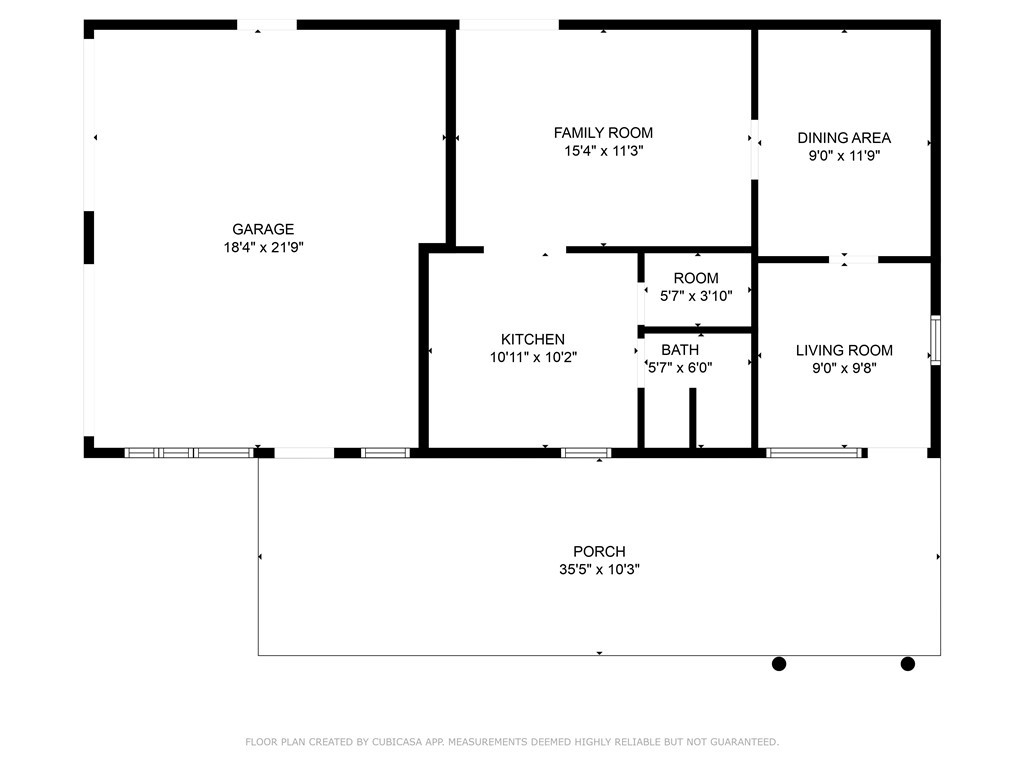
Property Description
ALL THE SPACE YOU NEED - EXPANSIVE HOME WITH EXTRA LIVING UNIT behind the garage. Triple wide manufactured home in every good condition with 2,500 sf of total living space, formal dining room, family room and a converted porch in addition to an expansive living room and big bedrooms for all the space you need to accommodate your large family, with office and hobby space. On top of that you have another 300 sf of covered decks, one on each side of the home. There is a wood stove and oil heater for efficient heating with newer double pane windows throughout. In addition, there is a small in-law or granny unit for extra income or additional family members. As well you have a two car garage, carports for another two vehicles and driveway parking for a few more. It is a double lot that is fully fenced for security and to keep your pets safe. The home has vinyl siding so you never have to paint it. A magnificent ancient live oak tree shelters the home. There is just so much on offer here.
Interior Features
| Laundry Information |
| Location(s) |
Laundry Room |
| Kitchen Information |
| Features |
Laminate Counters |
| Bedroom Information |
| Bedrooms |
4 |
| Bathroom Information |
| Features |
Bathtub, Separate Shower, Tub Shower |
| Bathrooms |
3 |
| Flooring Information |
| Material |
Laminate, Tile, Vinyl |
| Interior Information |
| Features |
Ceiling Fan(s), Separate/Formal Dining Room |
| Cooling Type |
Evaporative Cooling |
Listing Information
| Address |
2952 9Th Street |
| City |
Clearlake |
| State |
CA |
| Zip |
95422 |
| County |
Lake |
| Listing Agent |
Timothy Toye DRE #01182874 |
| Courtesy Of |
Timothy Toye and Associates |
| List Price |
$255,000 |
| Status |
Active |
| Type |
Residential |
| Subtype |
Manufactured On Land |
| Structure Size |
2,537 |
| Lot Size |
9,583 |
| Year Built |
1984 |
Listing information courtesy of: Timothy Toye, Timothy Toye and Associates. *Based on information from the Association of REALTORS/Multiple Listing as of Oct 20th, 2024 at 9:32 PM and/or other sources. Display of MLS data is deemed reliable but is not guaranteed accurate by the MLS. All data, including all measurements and calculations of area, is obtained from various sources and has not been, and will not be, verified by broker or MLS. All information should be independently reviewed and verified for accuracy. Properties may or may not be listed by the office/agent presenting the information.




























