950 Sierra Madre Boulevard, San Marino, CA 91108
-
Listed Price :
$3,360,000
-
Beds :
4
-
Baths :
3
-
Property Size :
3,168 sqft
-
Year Built :
1947
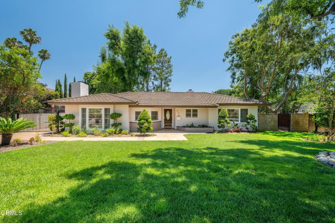
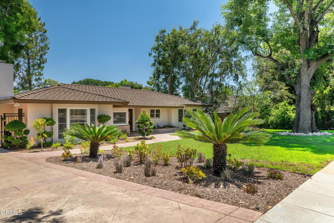
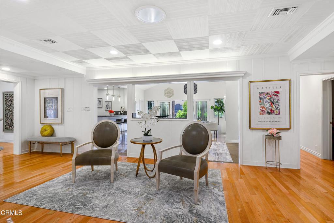
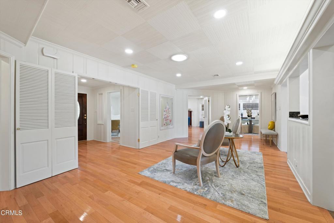
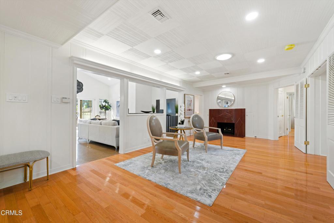
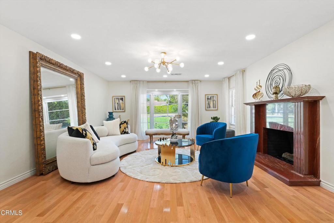
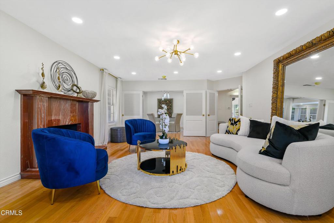
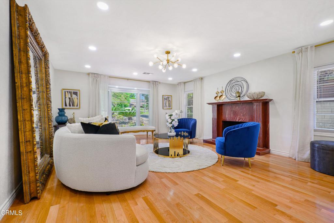
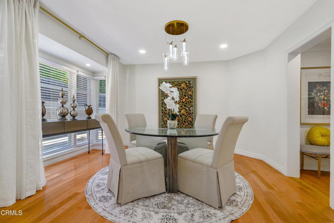
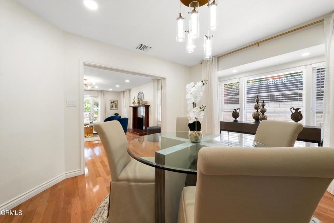
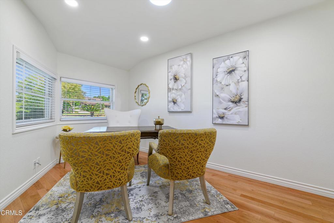
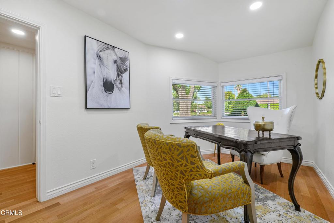
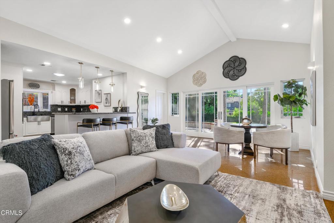
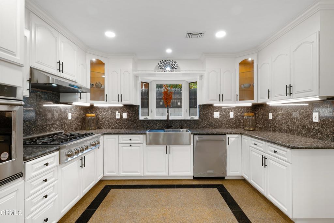
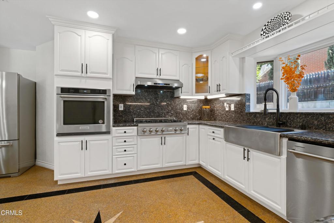
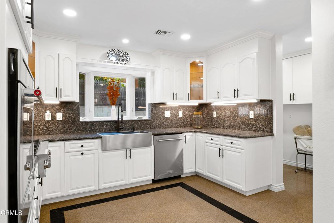
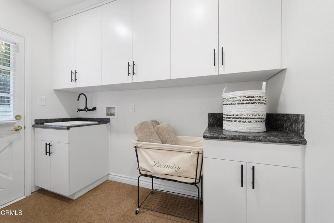
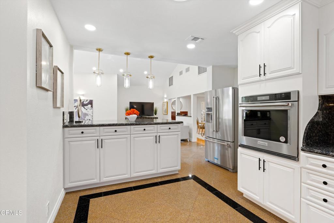
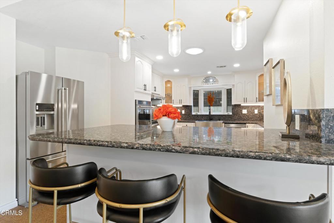
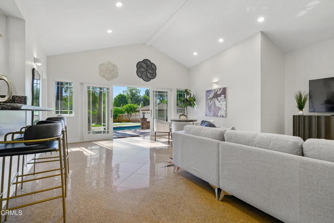
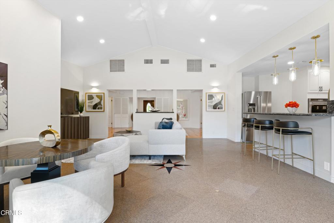
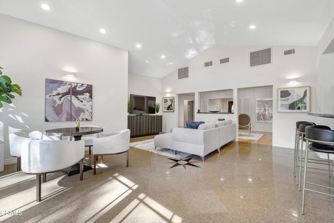
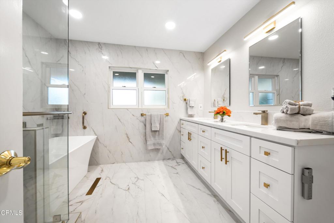
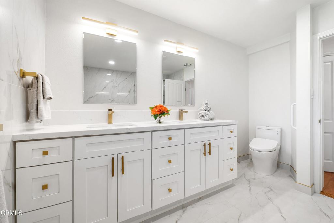
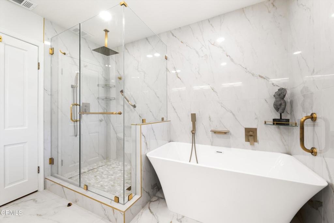
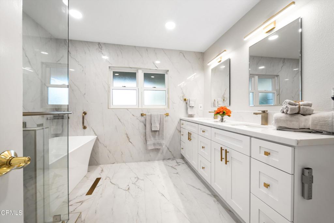
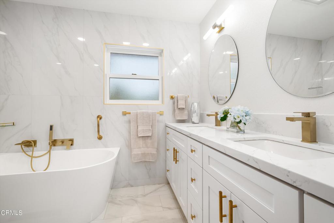
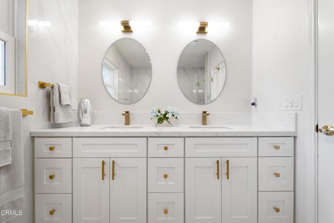
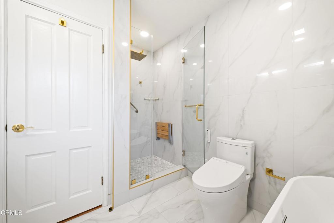
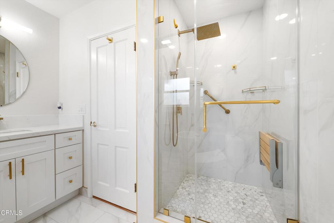
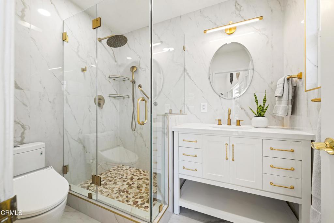
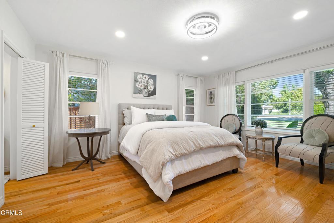
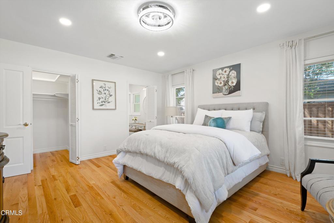
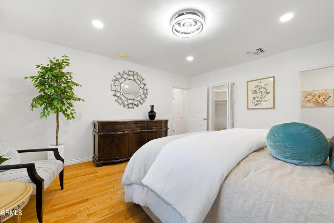
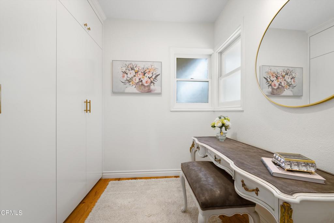
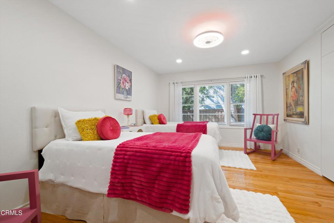
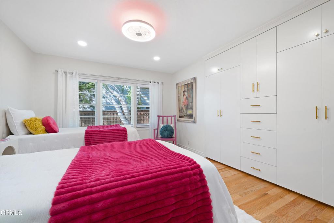
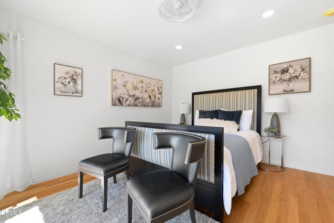
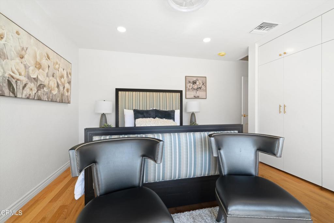
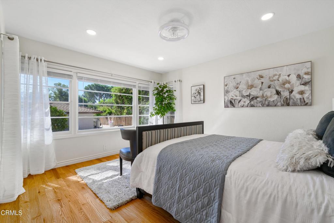
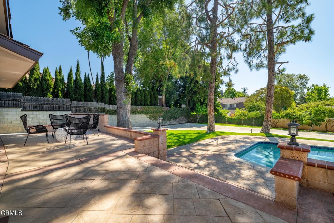
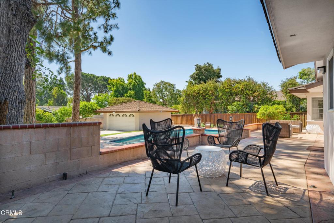
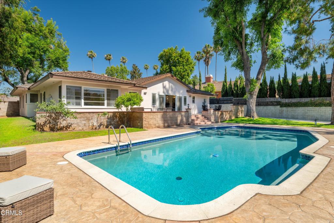
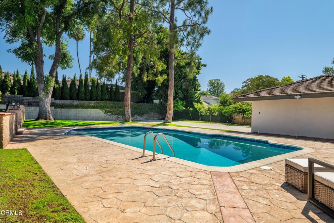
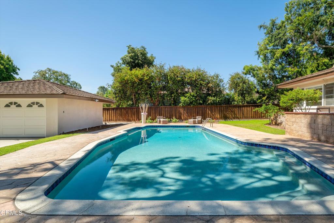
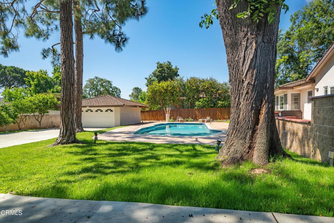
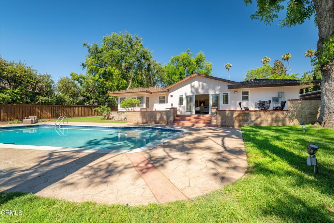
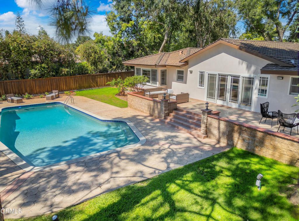
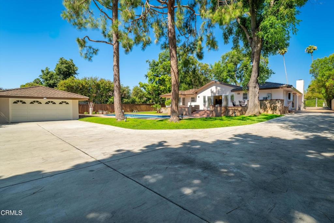
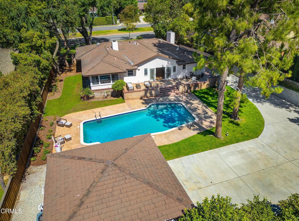
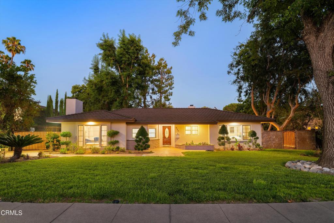
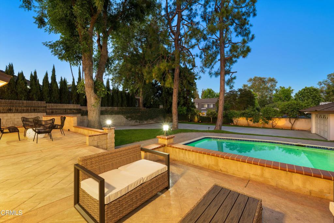
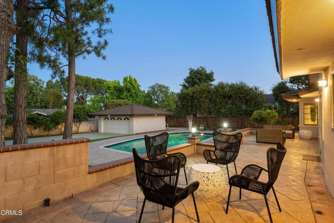
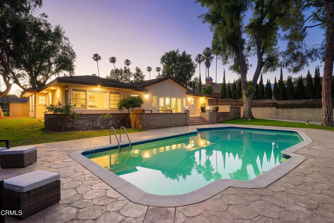
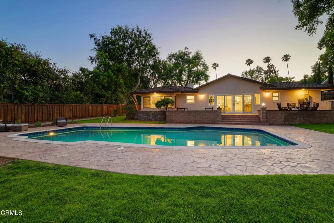
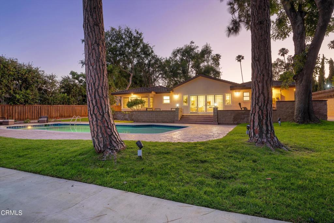
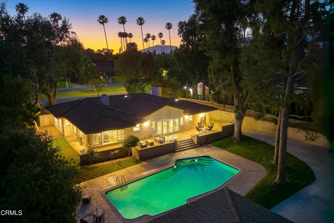
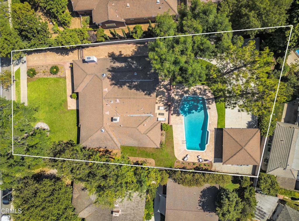
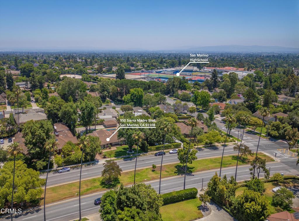
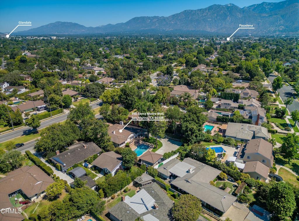
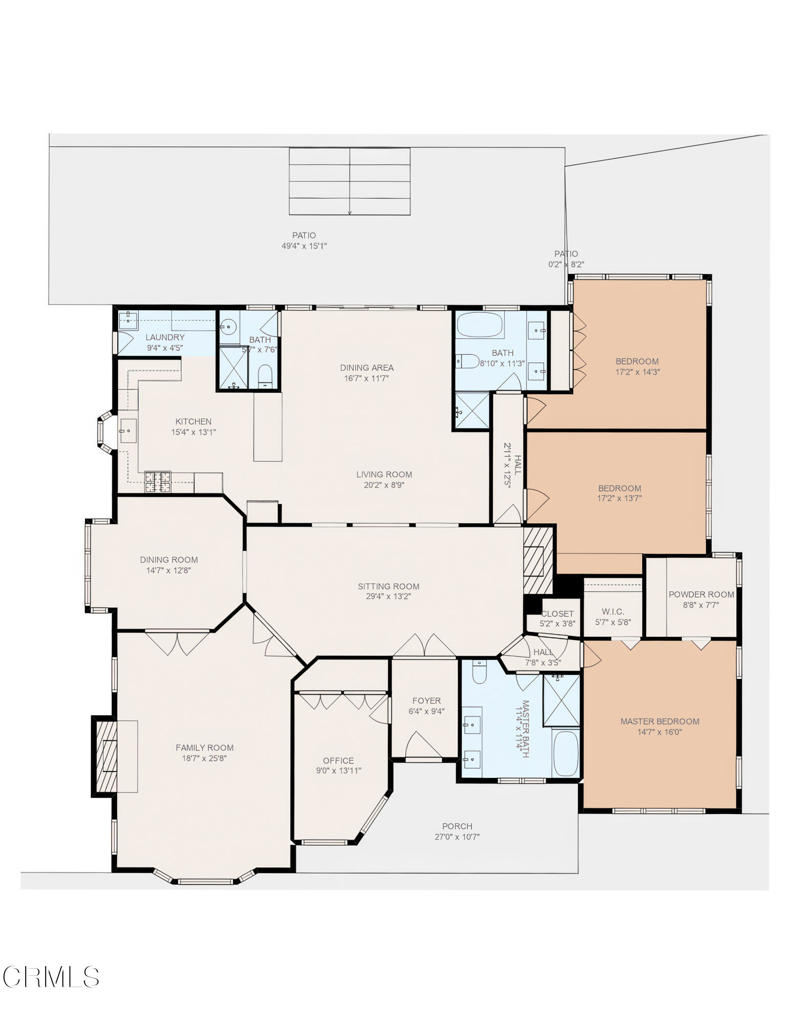
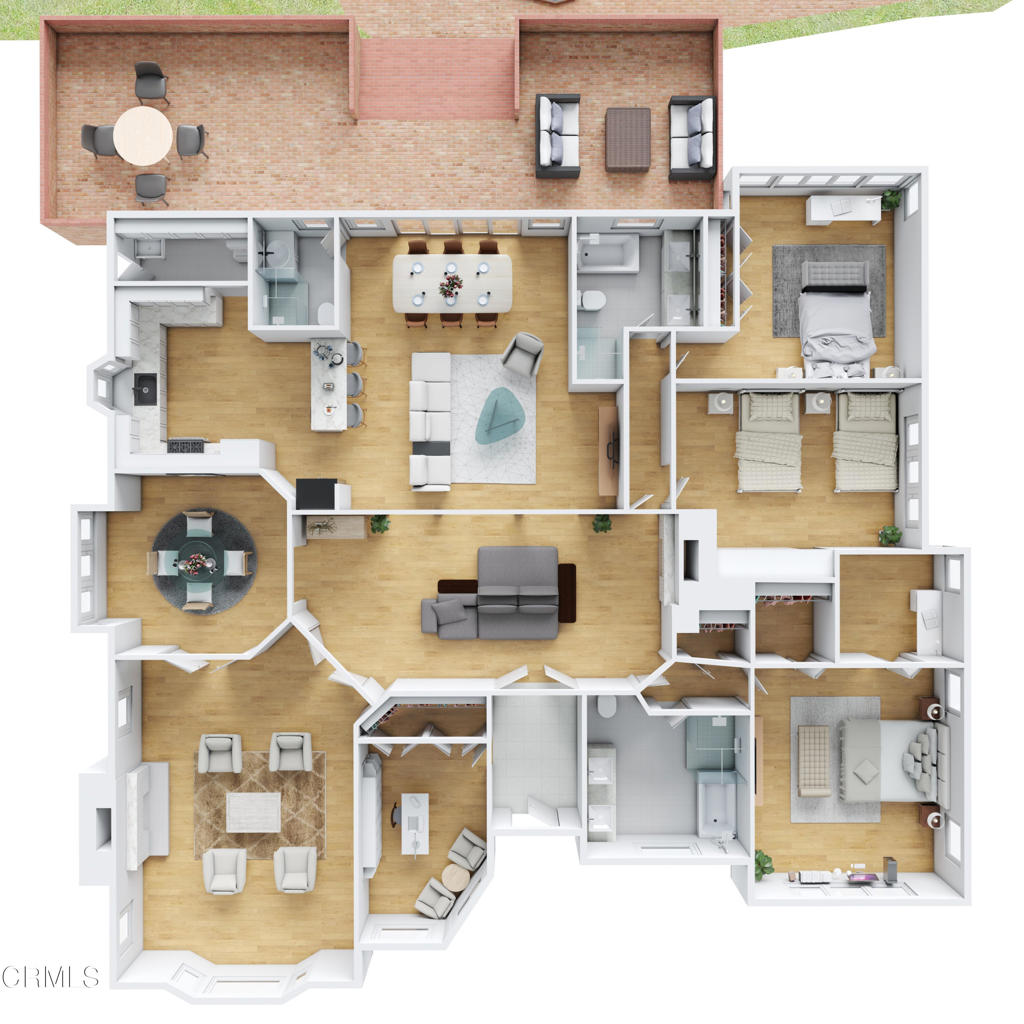
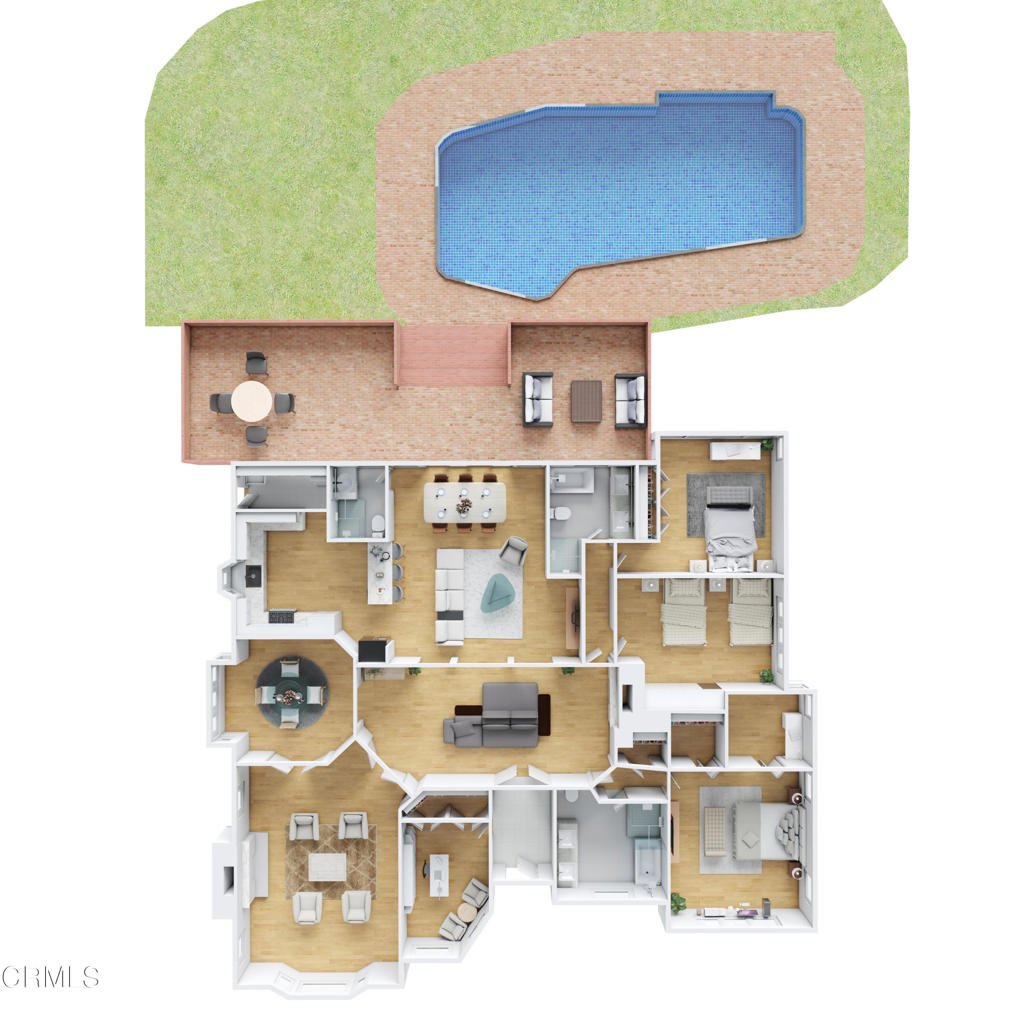
Property Description
Nestled in the tranquil city of San Marino, this mid-century ranch-style abode is a testament to enduring architectural elegance. This home boasts 3168 sqft characterized by its horizontal orientation, low-pitched rooflines, and expansive windows w/sunlight permeating its interior spaces. Approaching this home, one is greeted by a manicured front lawn and welcoming pathways to the front entrance. The interior unfolds into a seamless blend of functionality and comfort. The open floor plan creates an airy ambiance, with effortless flow between the living spaces. Oak hardwood floors add a touch of charm to the interior. The living room features an elegant fireplace with a marble mantle. Large windows offer picturesque views of the surrounding landscape. Adjacent to the living room, the formal dining and sitting rooms beckon for intimate gatherings. This property was fully renovated and well-maintained for over 20 years of family living. Previous updates include new plumbing w/recirculating pump, new electrical, and a new roof. The kitchen, BA's, lighting, floors, water heater, paint, and landscape were recently updated. The 4 BR's tucked away from the main living areas provide a peaceful retreat from daily life, creating a serene atmosphere for rest and relaxation. The generous primary suite has 2 walk-in closets(His & Her) with an en suite BA. The 3 new BA's are tastefully designed with double-sink vanities, quartz counters, beautiful porcelain tile, bidet toilets, separate tubs/showers, and elegant gold fixtures. The kitchen has updated cabinetry, new stainless-steel appliances, a farmhouse sink, and lovely granite counters with a large island. A separate laundry room is off the kitchen for convenience. The grand family room with vaulted ceilings extends the living space outdoors, ideal for al fresco dining and entertaining. Classy sliding doors lead to a spacious patio with utilities for a future outdoor built-in BBQ area. The large pool accommodates enjoyable fun and exercise. The sprawling backyard is great for recreation and relaxation, with a lush landscape and fruit trees. The long driveway with automatic gate entry allows easy access for face front exiting of the property. The vast 16,627 sqft lot is perfect to expand with an ADU if desired. Located in the excellent San Marino school district and is within walking distance of San Marino High School. This beautiful home provides a lifestyle of comfort, convenience, and understated elegance.
Interior Features
| Laundry Information |
| Location(s) |
Gas Dryer Hookup, Laundry Room |
| Kitchen Information |
| Features |
Granite Counters, Kitchen Island, Remodeled, Updated Kitchen |
| Bedroom Information |
| Features |
All Bedrooms Down |
| Bedrooms |
4 |
| Bathroom Information |
| Features |
Bathroom Exhaust Fan, Bathtub, Dual Sinks, Quartz Counters, Remodeled, Soaking Tub, Separate Shower, Upgraded |
| Bathrooms |
3 |
| Flooring Information |
| Material |
Tile, Wood |
| Interior Information |
| Features |
Breakfast Bar, Ceiling Fan(s), Separate/Formal Dining Room, Granite Counters, Open Floorplan, Quartz Counters, Recessed Lighting, See Remarks, Wired for Data, All Bedrooms Down, Entrance Foyer, Main Level Primary, Primary Suite, Utility Room, Walk-In Closet(s) |
| Cooling Type |
Central Air |
Listing Information
| Address |
950 Sierra Madre Boulevard |
| City |
San Marino |
| State |
CA |
| Zip |
91108 |
| County |
Los Angeles |
| Listing Agent |
Jihad Abdus-Shakoor DRE #01308246 |
| Courtesy Of |
Shakoor Realty |
| List Price |
$3,360,000 |
| Status |
Active |
| Type |
Residential |
| Subtype |
Single Family Residence |
| Structure Size |
3,168 |
| Lot Size |
16,627 |
| Year Built |
1947 |
Listing information courtesy of: Jihad Abdus-Shakoor, Shakoor Realty. *Based on information from the Association of REALTORS/Multiple Listing as of Dec 28th, 2024 at 2:42 AM and/or other sources. Display of MLS data is deemed reliable but is not guaranteed accurate by the MLS. All data, including all measurements and calculations of area, is obtained from various sources and has not been, and will not be, verified by broker or MLS. All information should be independently reviewed and verified for accuracy. Properties may or may not be listed by the office/agent presenting the information.































































