-
Listed Price :
$715,000
-
Beds :
3
-
Baths :
2
-
Property Size :
2,289 sqft
-
Year Built :
2002
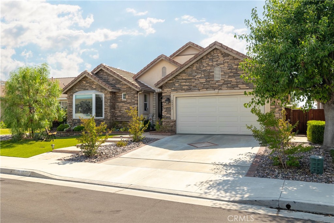
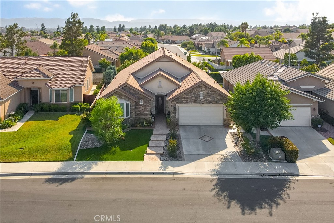
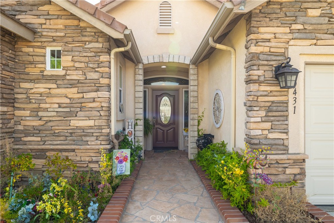
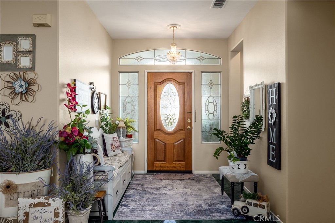
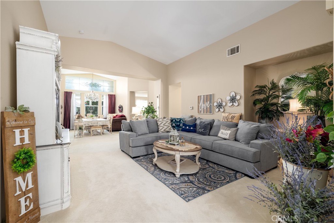
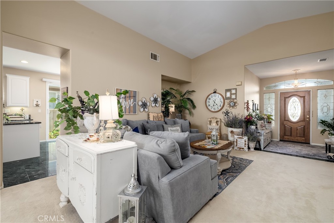
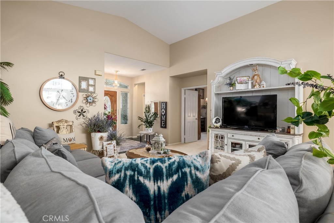
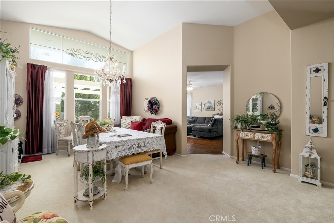
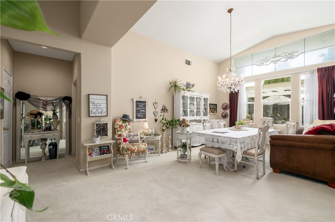
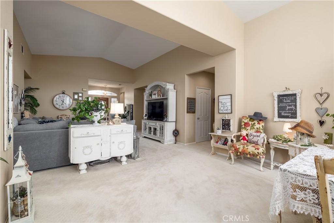
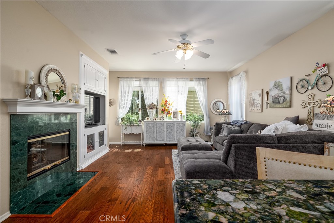
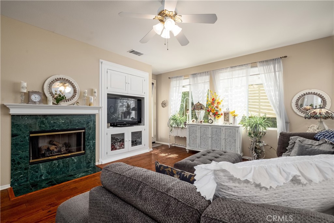
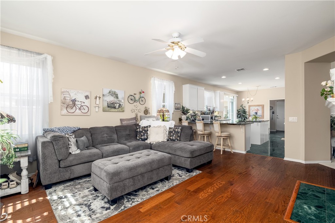
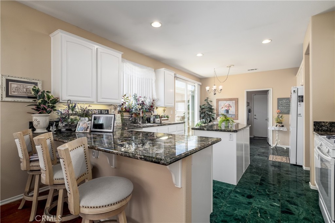
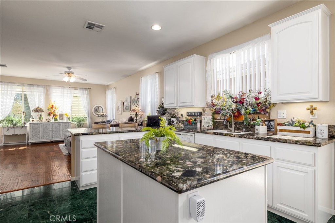
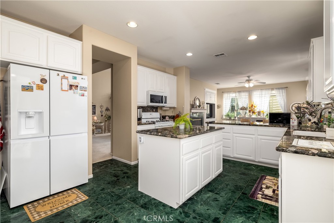
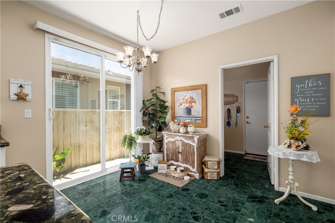
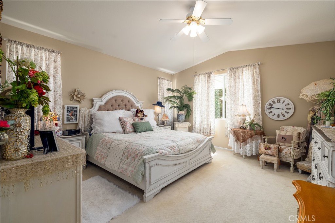
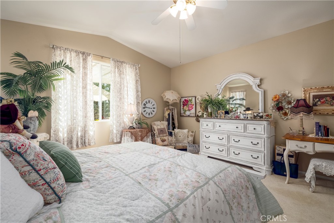
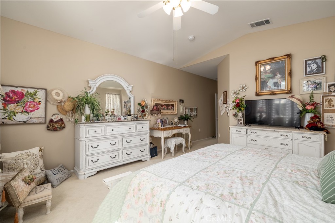
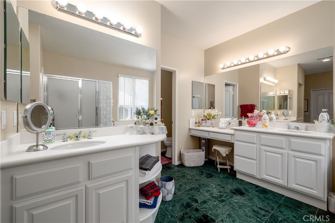
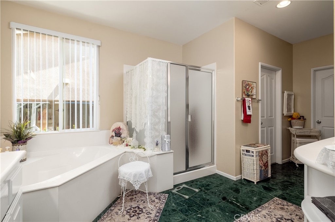
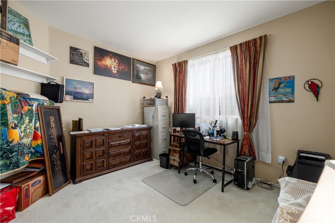
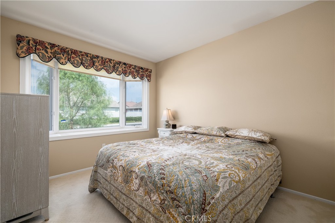
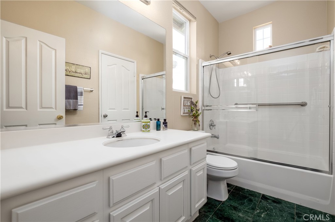
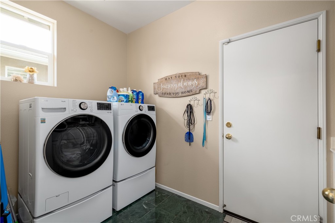
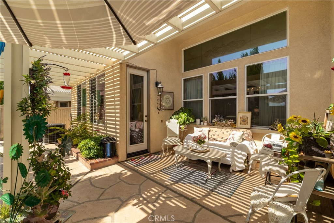
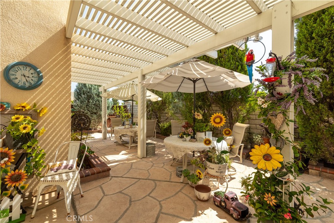
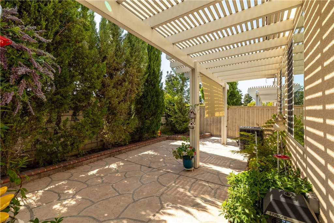
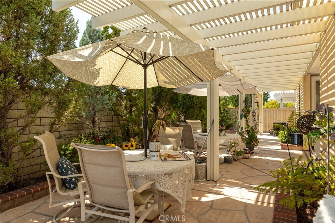
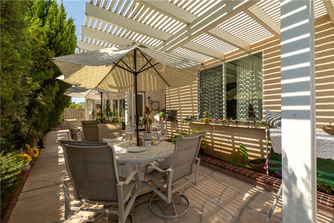
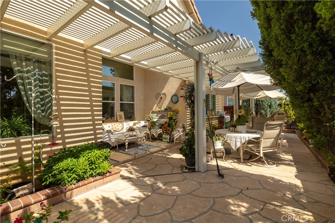
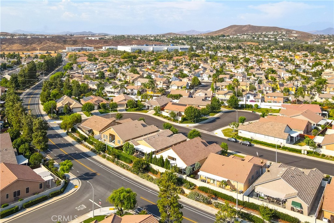
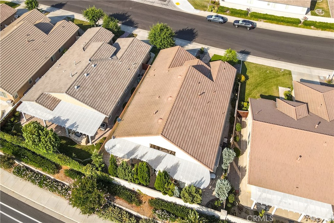
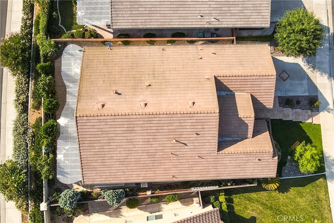
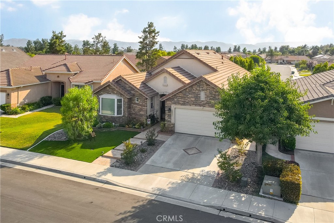
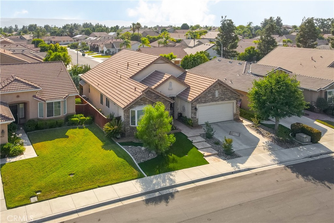
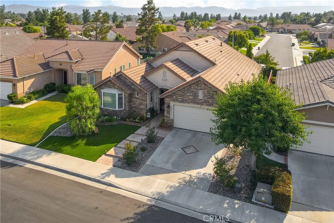
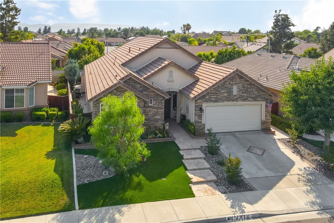
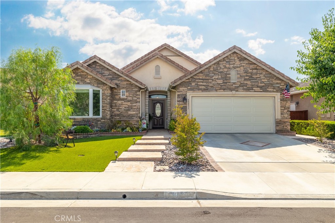
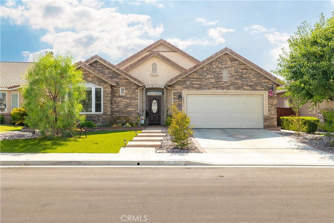
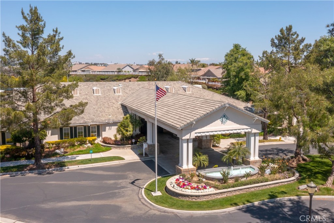
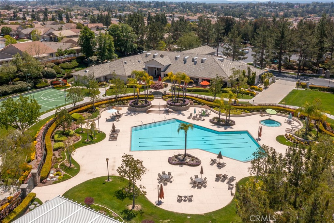
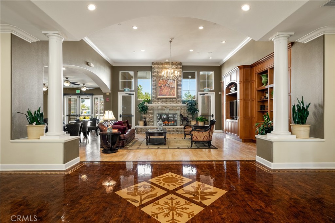
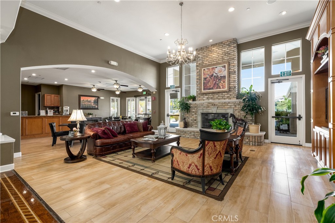
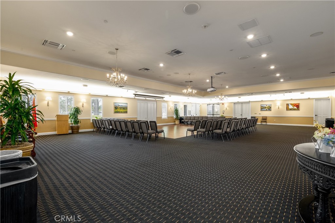
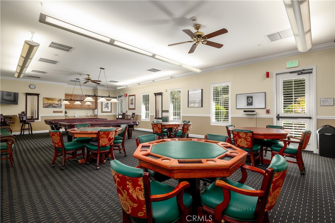
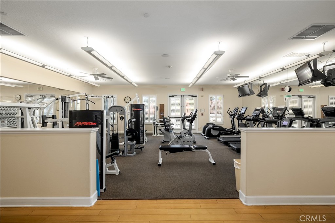
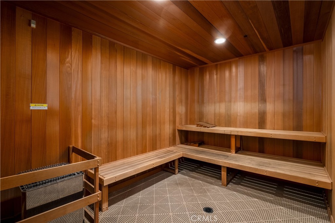
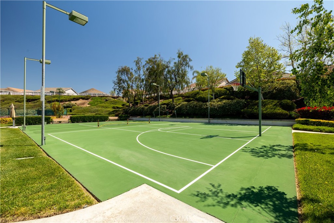
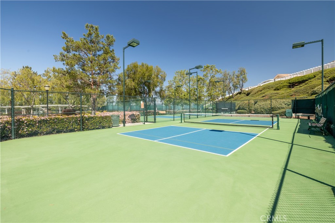
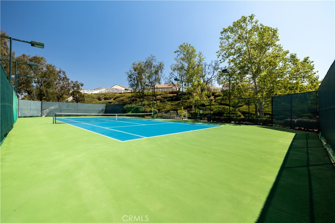
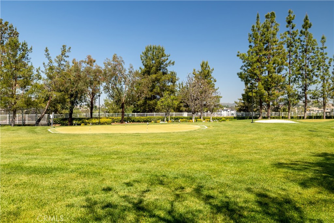
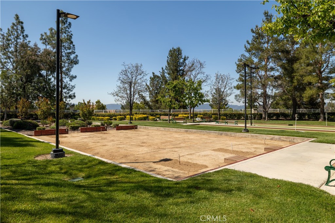
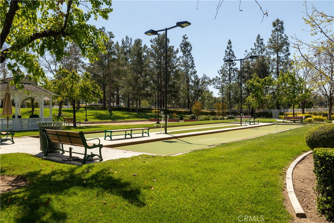
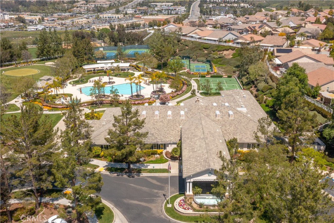
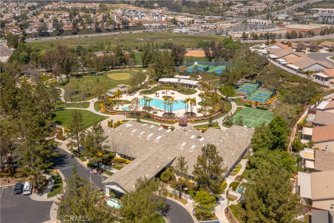
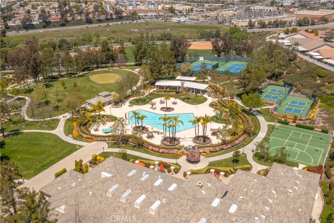
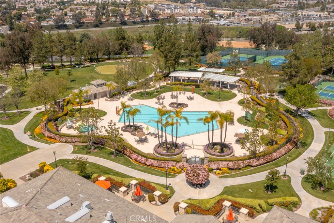
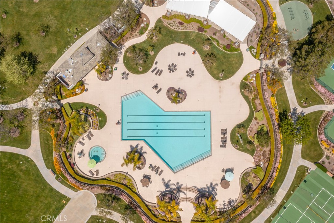
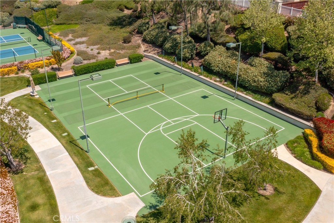
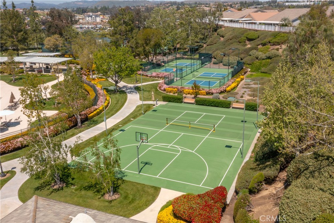
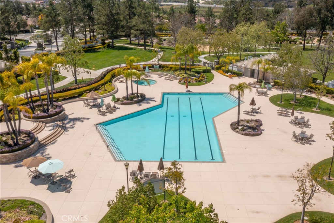
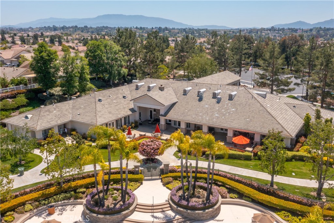
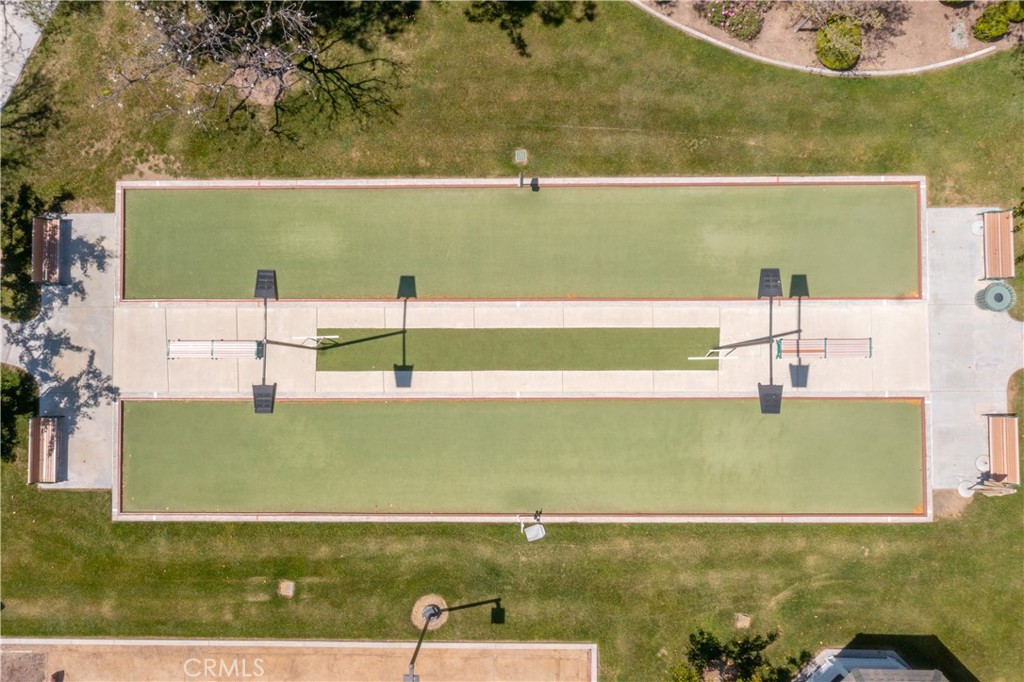
Property Description
Welcome to Four Seasons Murrieta, a 55+ Active Retirement Community! This home at 39431 Domaine Michael Dr features the spacious Traditional 3 Floor Plan with 2,289 sq ft, 3 bedrooms, and 2 bathrooms.
When you step inside, you'll be welcomed by high ceilings and an inviting living and dining room. The kitchen is a chef's delight with white cabinets, granite counters, a kitchen island, a cozy nook with a sliding door to the side yard, and ample storage. The primary suite boasts a wrap-around closet with two doors, dual sinks, a walk-in shower, and a separate soaking tub. The second bedroom, featuring a bay window, connects to the hallway bathroom and can easily serve as a second primary suite. The third bedroom is currently set up as a home office. The garage provides plenty of additional built-in storage.
The landscaping is low maintenance, with turf in the front yard and no grass to mow. The backyard is a tranquil retreat, shaded by trees and a full-length, slatted Alumawood patio cover.
Residents of Four Seasons Murrieta enjoy a vibrant community with a variety of clubs and activities, from art classes to yoga, bridge, billiards, and more. Outdoor amenities include a large pool, spa, BBQ area, putting green, golf practice area, horseshoes, shuffleboard, bocce ball, basketball, and lighted courts for tennis, pickleball, and badminton. Indoors, you can take advantage of the gym, library, billiards and card room, craft room, and a large ballroom for events.
Nearby, you'll find a major shopping mall with excellent restaurants and movie theaters. Old Town Temecula, with its charming downtown and award-winning wineries, is just a few miles away. Come and discover the active, enjoyable lifestyle waiting for you at Four Seasons Murrieta!
Interior Features
| Laundry Information |
| Location(s) |
Washer Hookup, Gas Dryer Hookup, Inside, Laundry Room |
| Bedroom Information |
| Bedrooms |
3 |
| Bathroom Information |
| Bathrooms |
2 |
| Flooring Information |
| Material |
Carpet, Laminate, Tile |
| Interior Information |
| Features |
Breakfast Bar, Breakfast Area, Separate/Formal Dining Room, Granite Counters, High Ceilings, All Bedrooms Down, Bedroom on Main Level, Main Level Primary, Primary Suite, Walk-In Closet(s) |
| Cooling Type |
Central Air |
Listing Information
| Address |
39431 Domaine Michael Drive |
| City |
Murrieta |
| State |
CA |
| Zip |
92563 |
| County |
Riverside |
| Listing Agent |
Michael Wysocki DRE #01997981 |
| Courtesy Of |
Coldwell Banker Assoc.Brkr-Mur |
| List Price |
$715,000 |
| Status |
Active |
| Type |
Residential |
| Subtype |
Single Family Residence |
| Structure Size |
2,289 |
| Lot Size |
5,663 |
| Year Built |
2002 |
Listing information courtesy of: Michael Wysocki, Coldwell Banker Assoc.Brkr-Mur. *Based on information from the Association of REALTORS/Multiple Listing as of Sep 30th, 2024 at 5:35 PM and/or other sources. Display of MLS data is deemed reliable but is not guaranteed accurate by the MLS. All data, including all measurements and calculations of area, is obtained from various sources and has not been, and will not be, verified by broker or MLS. All information should be independently reviewed and verified for accuracy. Properties may or may not be listed by the office/agent presenting the information.

































































