81799 Prism Drive, La Quinta, CA 92253
-
Listed Price :
$819,000
-
Beds :
2
-
Baths :
3
-
Property Size :
2,216 sqft
-
Year Built :
2004
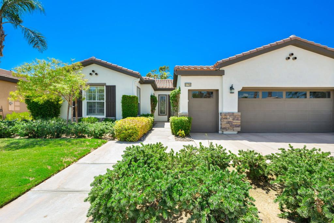
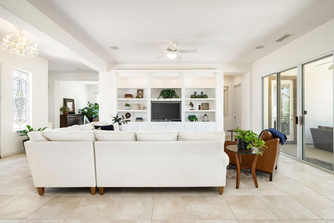
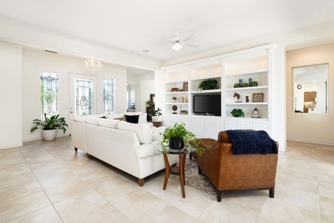
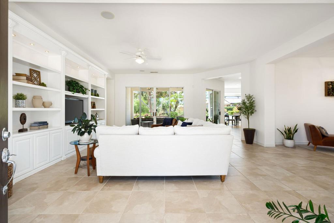
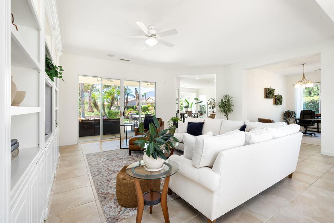
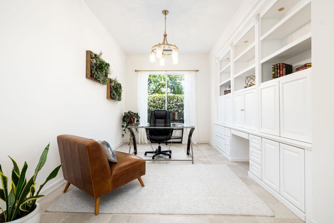
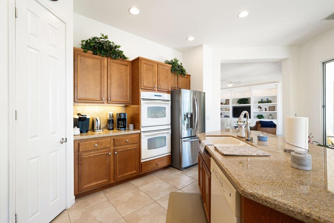
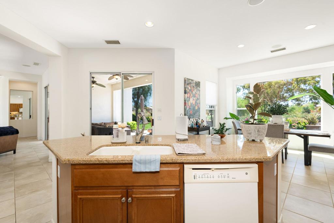
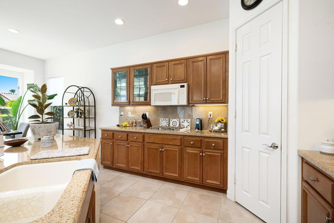
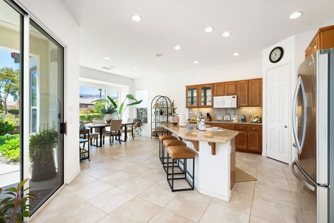

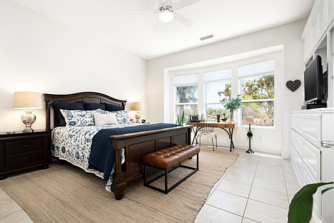
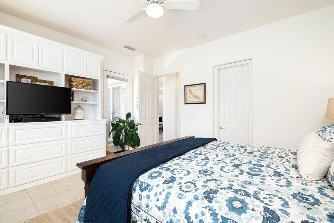
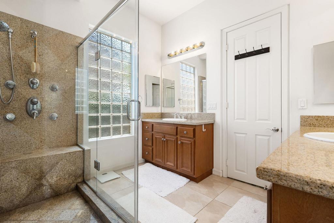
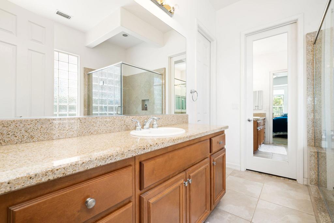
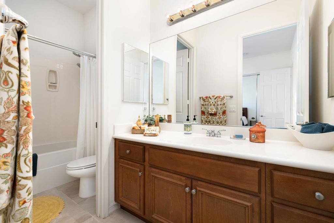

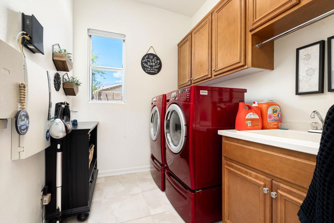
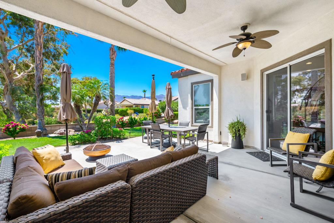
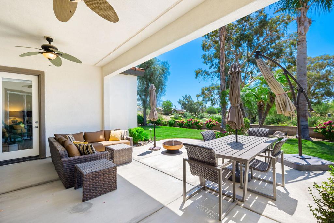
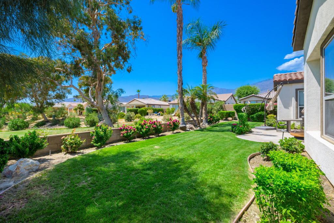
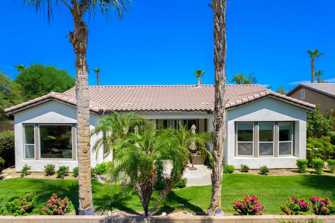
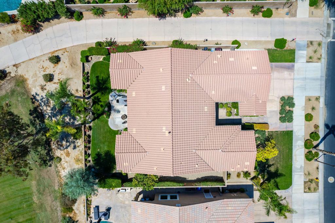
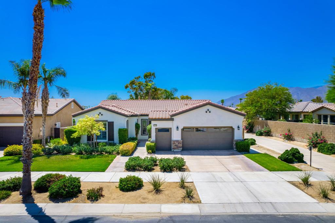

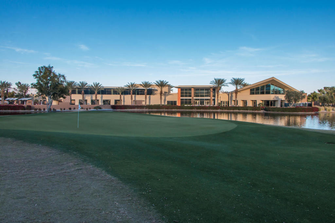
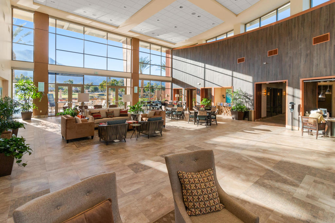
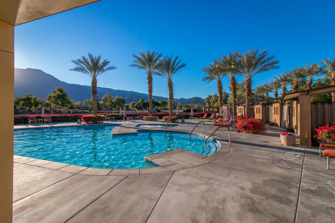
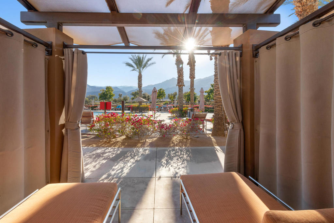
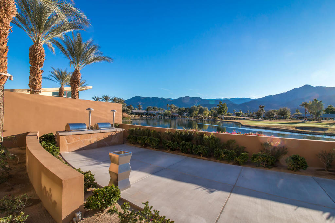
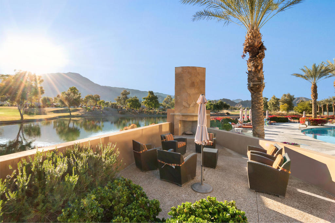
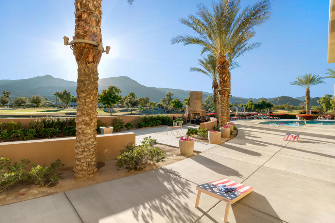


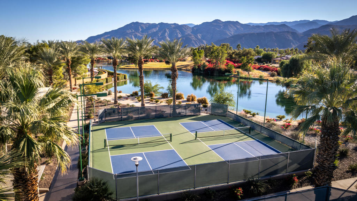
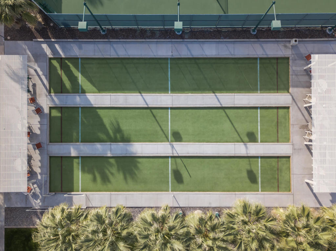
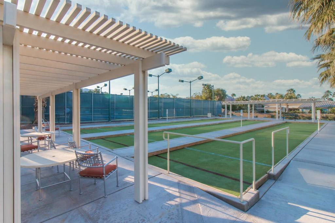
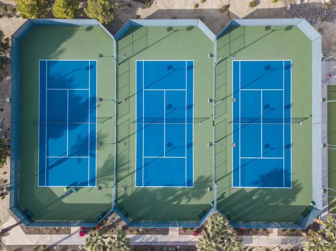
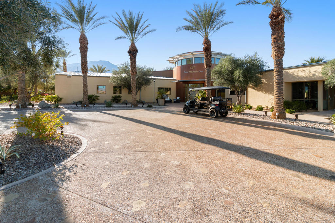
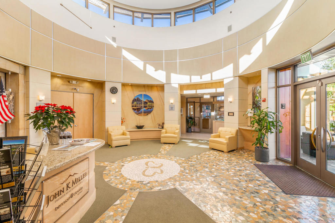
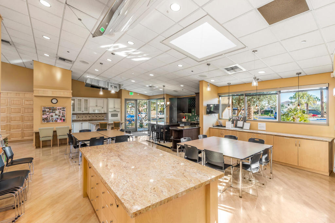
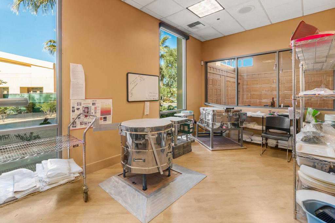
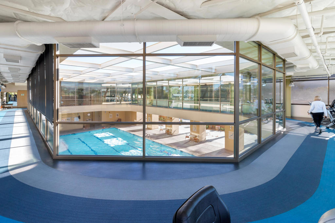
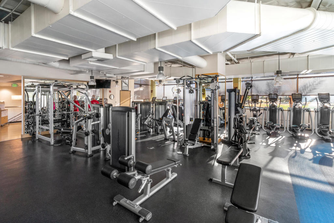
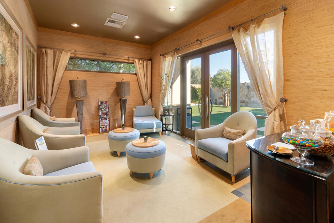
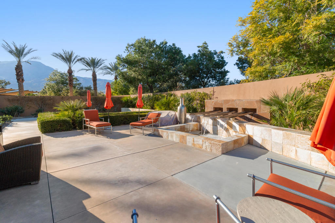
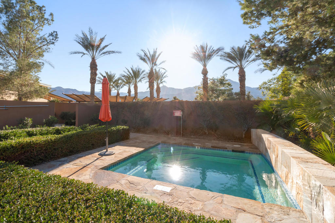
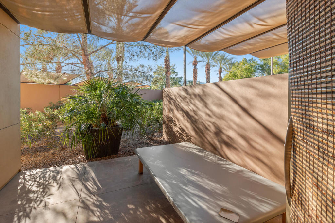
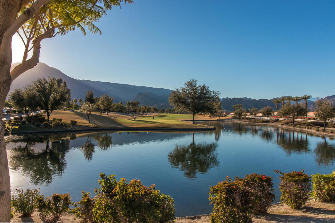
Property Description
Experience the epitome of luxury living with this stunning Cassius plan, ideally situated above and behind the 11th par 3 hole, offering breathtaking views of the fairway, greens, and majestic mountains. This single-family residence, designed with a Tuscan facade and southern exposure, spans 2,216 square feet and features 2 bedrooms, 3 baths, with an option for a third bedroom. Elegantly upgraded, the home boasts a gorgeous glass-etched front door with side panels, built-ins with shelves and downlighting in the great room, dining area, and master retreat. The expansive great room opens seamlessly to the rear yard, while the kitchen impresses with slab granite counters and backsplash, a prep island, double ovens, gas cooktop, walk-in pantry, and a cozy nook for morning coffee. The guest bedroom offers a private bath with a shower-over-tub configuration, ensuring privacy and comfort for visitors. The spacious primary retreat is highlighted by a bay window and an en suite bath featuring slab granite counters, a large shower enclosure with bench seating, dual vanities, and a decorative glass block accent wall. Additional amenities include a den/office, formal dining room, surround sound, custom valances, an indoor laundry room with deep sink and cabinetry, and a covered patio perfect for entertaining, all while enjoying the stunning mountain and golf course views. A separate golf cart garage completes this exquisite home. Don't miss the chance to see this one up close!
Interior Features
| Laundry Information |
| Location(s) |
Laundry Room |
| Kitchen Information |
| Features |
Granite Counters, Kitchen Island |
| Bedroom Information |
| Bedrooms |
2 |
| Bathroom Information |
| Features |
Separate Shower, Tile Counters, Tub Shower, Vanity |
| Bathrooms |
3 |
| Flooring Information |
| Material |
Tile |
| Interior Information |
| Features |
Breakfast Bar, Built-in Features, Breakfast Area, Separate/Formal Dining Room, High Ceilings, Open Floorplan, Recessed Lighting, Wired for Sound, Walk-In Pantry, Walk-In Closet(s) |
| Cooling Type |
Central Air |
Listing Information
| Address |
81799 Prism Drive |
| City |
La Quinta |
| State |
CA |
| Zip |
92253 |
| County |
Riverside |
| Listing Agent |
John Miller DRE #01371356 |
| Co-Listing Agent |
John K. Miller Group DRE #01371356 |
| Courtesy Of |
Bennion Deville Homes |
| List Price |
$819,000 |
| Status |
Active |
| Type |
Residential |
| Subtype |
Single Family Residence |
| Structure Size |
2,216 |
| Lot Size |
7,841 |
| Year Built |
2004 |
Listing information courtesy of: John Miller, Bennion Deville Homes. *Based on information from the Association of REALTORS/Multiple Listing as of Dec 5th, 2024 at 3:24 AM and/or other sources. Display of MLS data is deemed reliable but is not guaranteed accurate by the MLS. All data, including all measurements and calculations of area, is obtained from various sources and has not been, and will not be, verified by broker or MLS. All information should be independently reviewed and verified for accuracy. Properties may or may not be listed by the office/agent presenting the information.

















































