15720 Glendon Creek Court, Riverside, CA 92503
-
Listed Price :
$1,249,000
-
Beds :
5
-
Baths :
5
-
Property Size :
5,370 sqft
-
Year Built :
2007
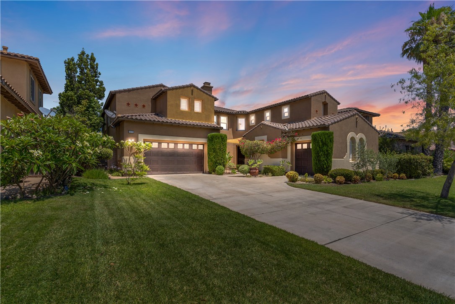
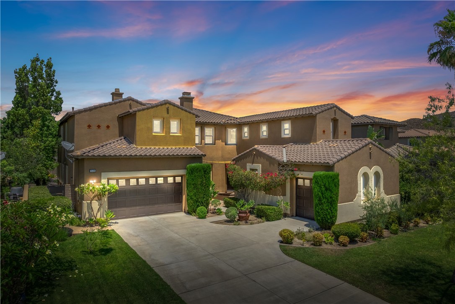
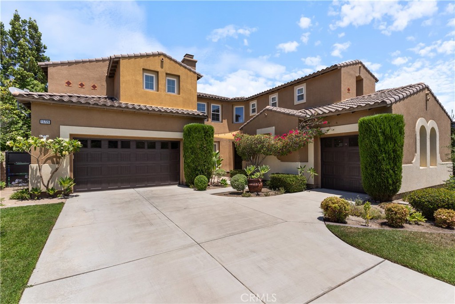
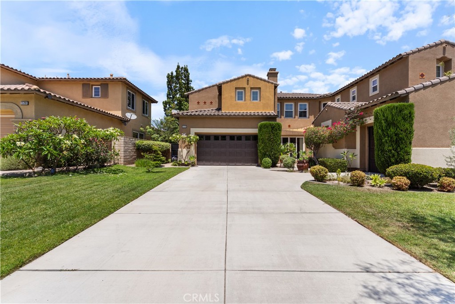
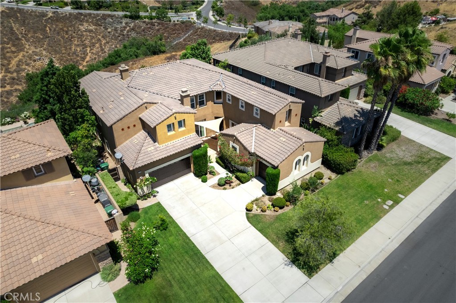
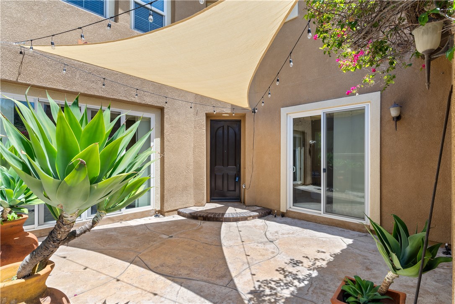
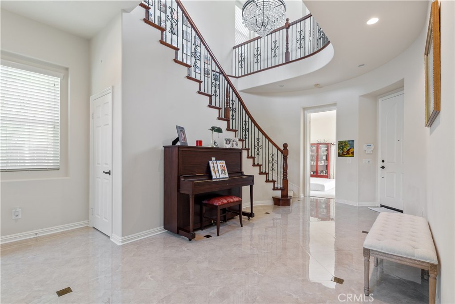
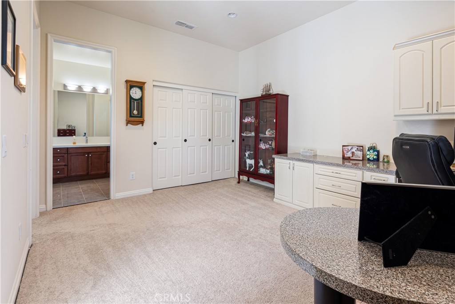
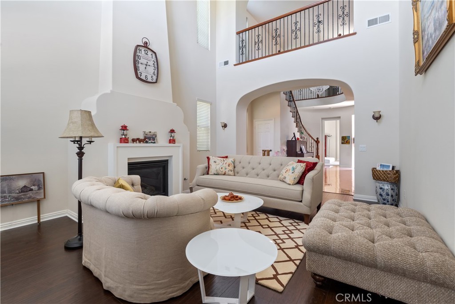

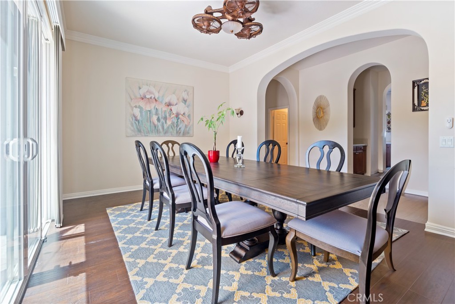
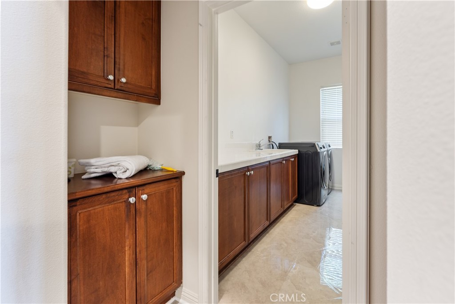
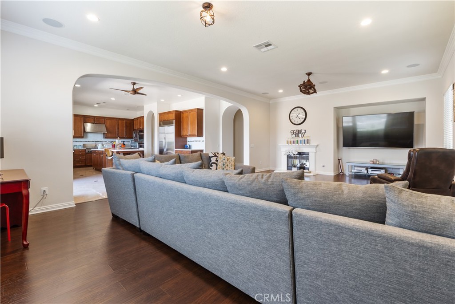
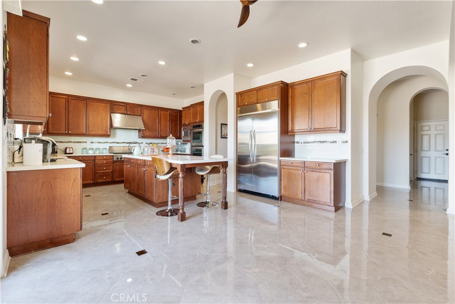
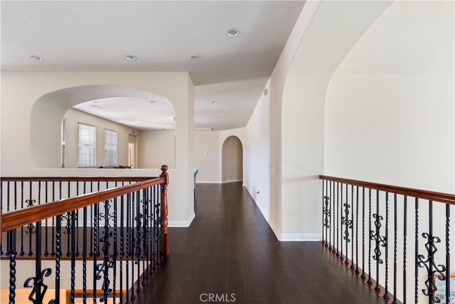
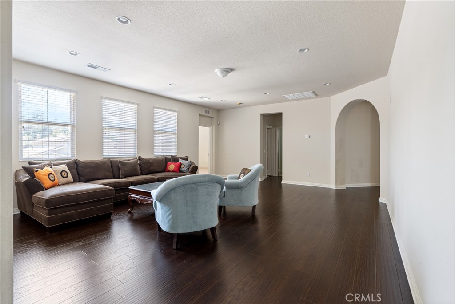
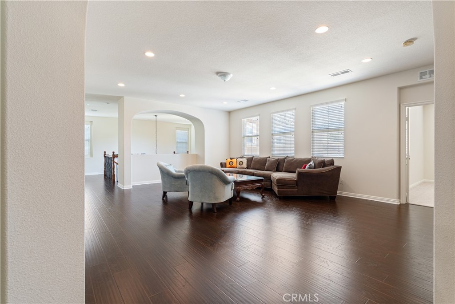
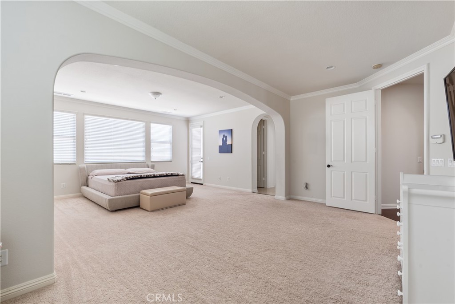
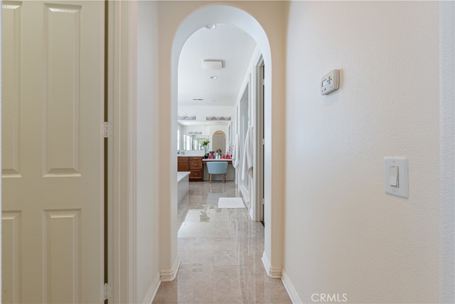
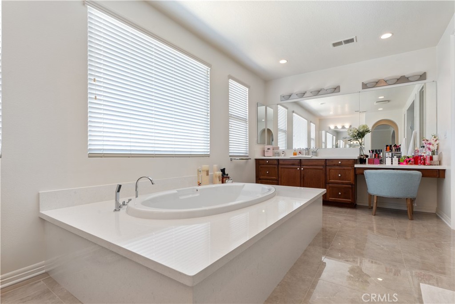
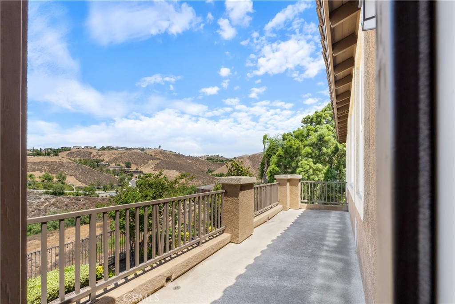
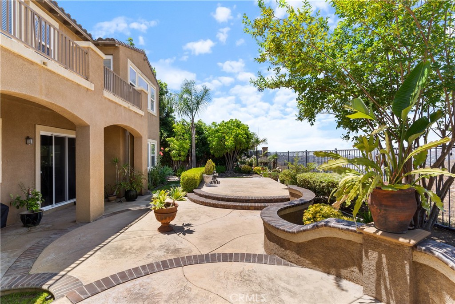
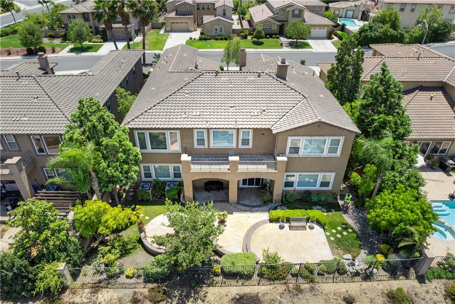
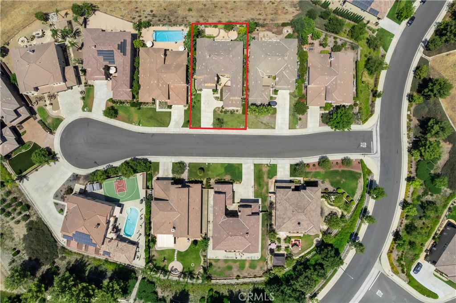
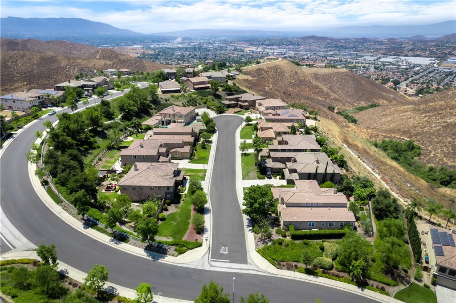
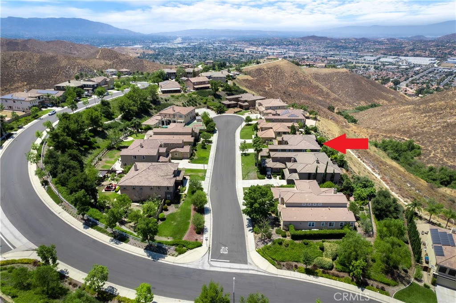
Property Description
Situated in the coveted Lake Hills Reserve community, this luxurious, private cul-de-sac home sits on a 1 /4 acre with stunning mountain and city views. With the largest floorplan in the community, this 5,370 sqft home features 5 bedrooms and 4.5 baths. Walking up the long driveway and into the courtyard, the home open up showcasing a grand iron staircase and cathedral ceiling. In-laws suite conveniently situated downstairs with it's own bathroom, living room and courtyard entrance. Elegant formal living room with high ceilings and fireplace. Separate dining room with sliding doors to the front courtyard. Kitchen with quartz countertops and stainless steel appliances opens up to the spacious family room - a perfect area for entertaining. Upstairs features a large loft and a total of 4 bedrooms and 3 bathrooms: jack and jill bedrooms, another bedroom with it's own bathroom and walk in closet and lastly a grand primary ensuite and balcony with the most stunning views. 3 car attached garage with 220 volt car charger. The backyard features an oasis of greenery and scenery. Residents can enjoy the community's swimming pool, playground, parks and high rated Lake Hills Elementary School.
Interior Features
| Laundry Information |
| Location(s) |
Gas Dryer Hookup, Inside, Laundry Room |
| Kitchen Information |
| Features |
Kitchen Island, Kitchen/Family Room Combo, Quartz Counters, Remodeled, Updated Kitchen, Walk-In Pantry |
| Bedroom Information |
| Features |
Bedroom on Main Level |
| Bedrooms |
5 |
| Bathroom Information |
| Features |
Bathroom Exhaust Fan, Bathtub, Dual Sinks, Full Bath on Main Level, Linen Closet, Quartz Counters, Stone Counters, Remodeled, Separate Shower, Tub Shower, Jack and Jill Bath |
| Bathrooms |
5 |
| Flooring Information |
| Material |
Carpet, Tile, Vinyl, Wood |
| Interior Information |
| Features |
Built-in Features, Balcony, Ceiling Fan(s), Crown Molding, Cathedral Ceiling(s), Separate/Formal Dining Room, Eat-in Kitchen, High Ceilings, In-Law Floorplan, Open Floorplan, Pantry, Quartz Counters, Stone Counters, Recessed Lighting, Storage, Two Story Ceilings, Unfurnished, Bedroom on Main Level, Entrance Foyer, Jack and Jill Bath, Loft |
| Cooling Type |
Central Air, Dual |
Listing Information
| Address |
15720 Glendon Creek Court |
| City |
Riverside |
| State |
CA |
| Zip |
92503 |
| County |
Riverside |
| Listing Agent |
Sophia Tran DRE #01405717 |
| Courtesy Of |
California Real Estate 2000 |
| List Price |
$1,249,000 |
| Status |
Active |
| Type |
Residential |
| Subtype |
Single Family Residence |
| Structure Size |
5,370 |
| Lot Size |
10,019 |
| Year Built |
2007 |
Listing information courtesy of: Sophia Tran, California Real Estate 2000. *Based on information from the Association of REALTORS/Multiple Listing as of Oct 15th, 2024 at 5:10 PM and/or other sources. Display of MLS data is deemed reliable but is not guaranteed accurate by the MLS. All data, including all measurements and calculations of area, is obtained from various sources and has not been, and will not be, verified by broker or MLS. All information should be independently reviewed and verified for accuracy. Properties may or may not be listed by the office/agent presenting the information.


























