8566 Van Ness Court, #24F, Huntington Beach, CA 92646
-
Listed Price :
$629,000
-
Beds :
2
-
Baths :
2
-
Property Size :
1,032 sqft
-
Year Built :
1972
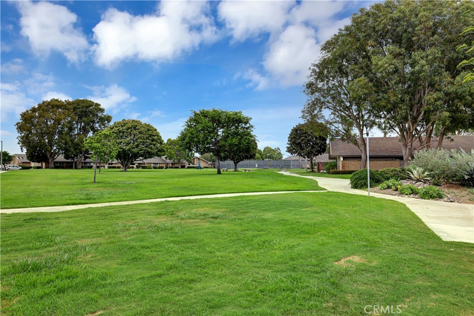
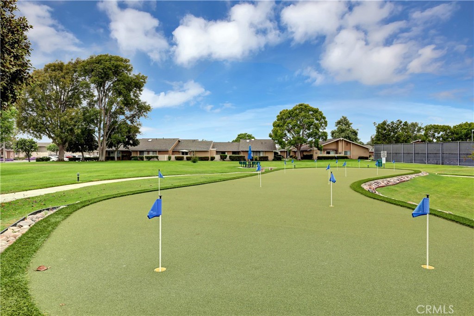
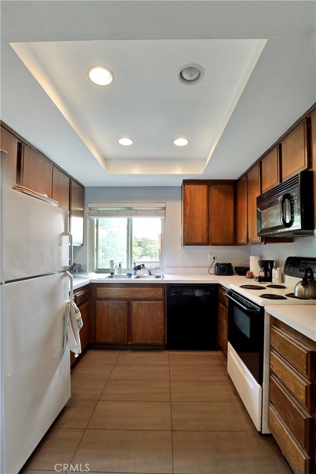
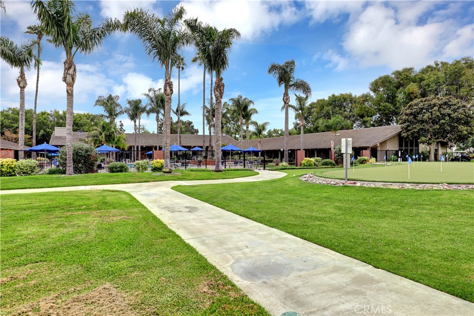


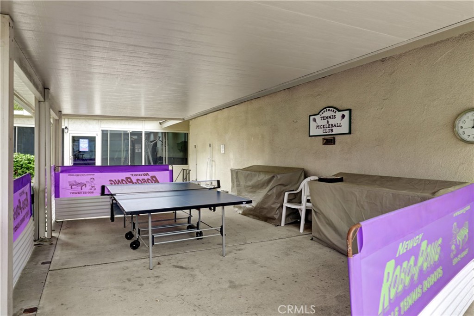
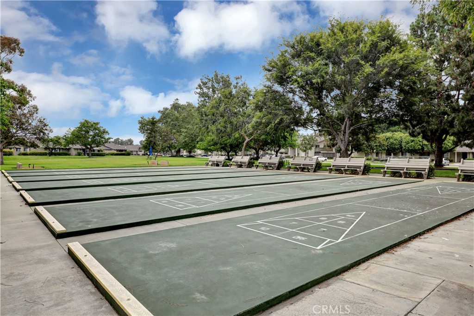
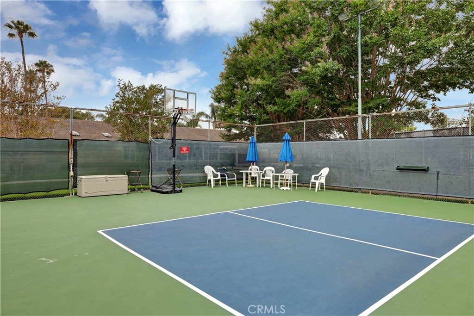
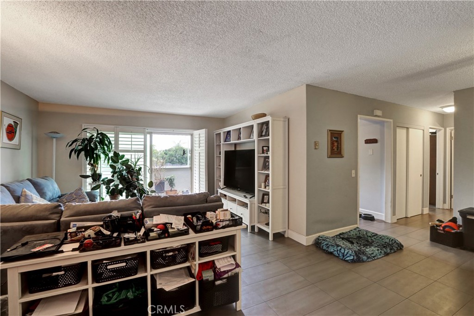
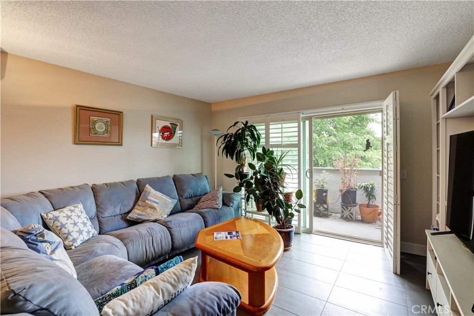
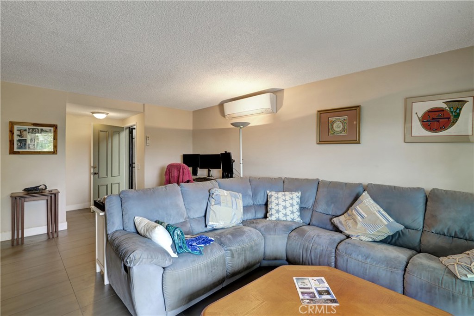
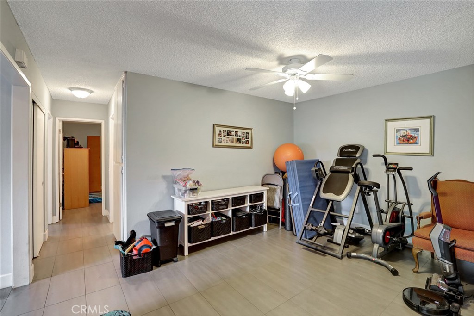
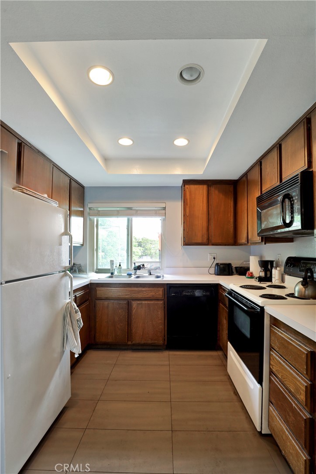
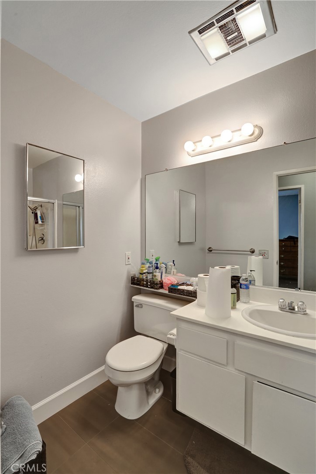
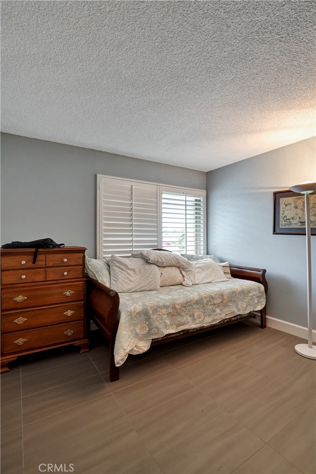
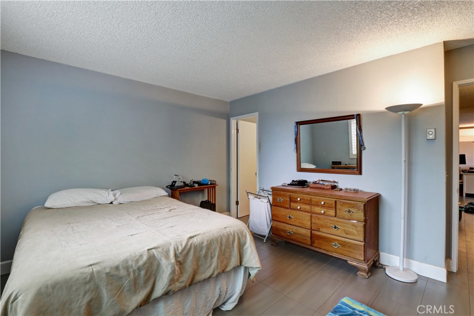
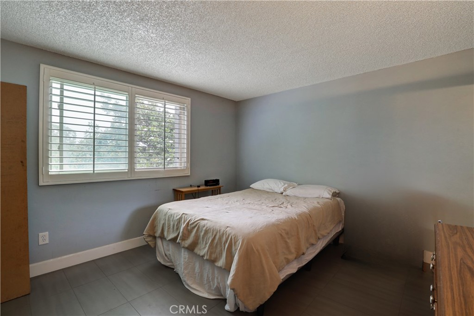
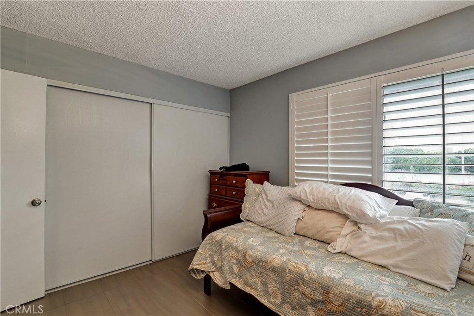
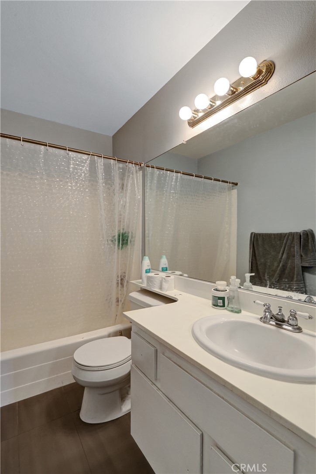
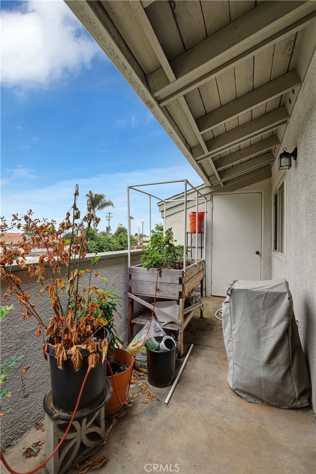
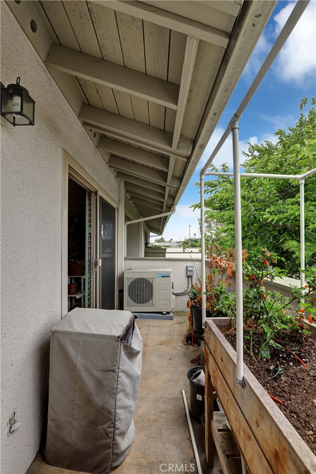
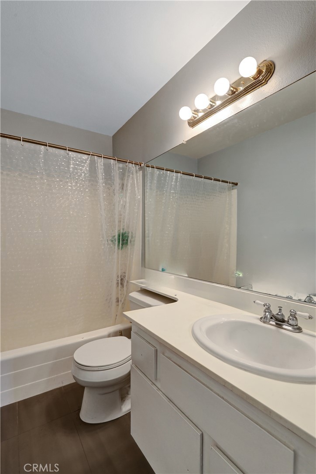
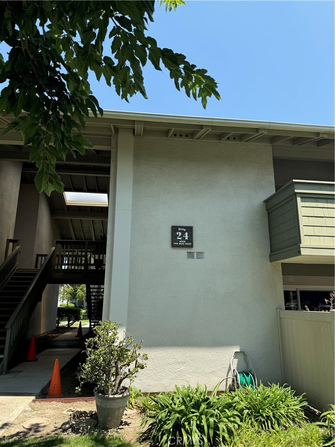
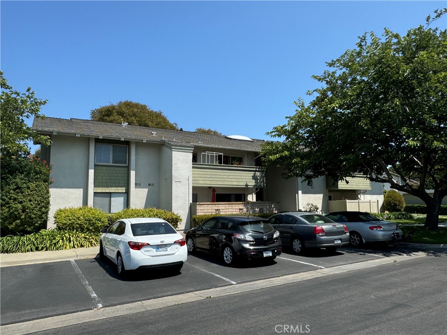
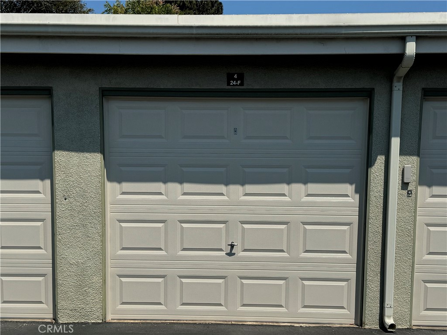
Property Description
Discover this beautifully maintained upper Newport Model condo, designed for those aged 55 and older. Located in the sought-after Huntington Landmark community, this home boasts an open, flowing floor plan with all-new dual-pane windows, sliders, and tile flooring throughout. The elegant living room extends to a charming balcony with park-like greenbelt views, while the formal dining room enhances the spacious layout. As a second-floor unit, it is high enough to catch the ocean breezes in the evening, reducing the need for air conditioning.
The sunlit kitchen features a built-in microwave, rich natural wood cabinetry, a stainless steel sink with scenic views, and a coved ceiling with recessed lighting. The master suite offers a generous walk-in closet and a bathroom with a tub/shower combination. The guest bedroom includes tile flooring, and the guest bathroom is equipped with a walk-in shower with glass doors. A laundry closet is conveniently located off the balcony.
Interior Features
| Laundry Information |
| Location(s) |
Laundry Closet |
| Bedroom Information |
| Bedrooms |
2 |
| Bathroom Information |
| Bathrooms |
2 |
| Flooring Information |
| Material |
Tile |
| Interior Information |
| Features |
Balcony, Separate/Formal Dining Room |
| Cooling Type |
Ductless |
Listing Information
| Address |
8566 Van Ness Court, #24F |
| City |
Huntington Beach |
| State |
CA |
| Zip |
92646 |
| County |
Orange |
| Listing Agent |
Scott Woodburn DRE #01185194 |
| Courtesy Of |
Real Broker |
| List Price |
$629,000 |
| Status |
Active |
| Type |
Residential |
| Subtype |
Condominium |
| Structure Size |
1,032 |
| Lot Size |
1,033 |
| Year Built |
1972 |
Listing information courtesy of: Scott Woodburn, Real Broker. *Based on information from the Association of REALTORS/Multiple Listing as of Oct 2nd, 2024 at 4:41 PM and/or other sources. Display of MLS data is deemed reliable but is not guaranteed accurate by the MLS. All data, including all measurements and calculations of area, is obtained from various sources and has not been, and will not be, verified by broker or MLS. All information should be independently reviewed and verified for accuracy. Properties may or may not be listed by the office/agent presenting the information.


























