82647 Rosewood Drive, Indio, CA 92201
-
Listed Price :
$3,800/month
-
Beds :
2
-
Baths :
2
-
Property Size :
1,294 sqft
-
Year Built :
2017
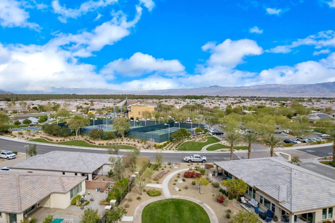
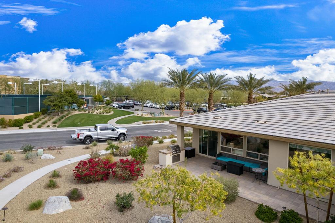
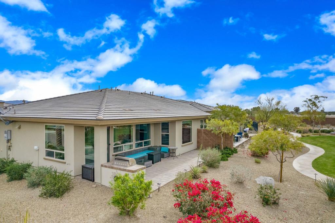
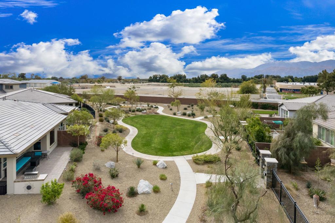
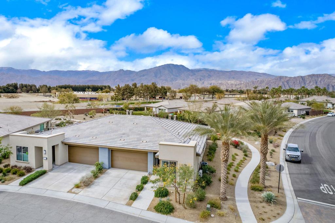
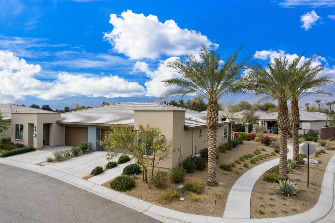
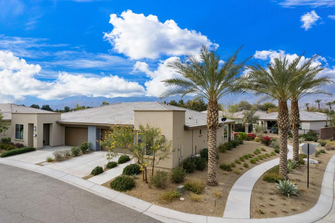
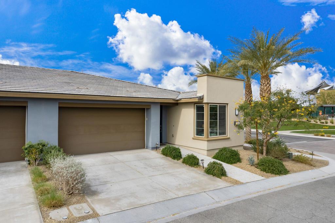
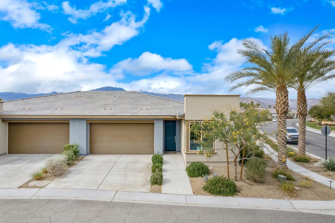
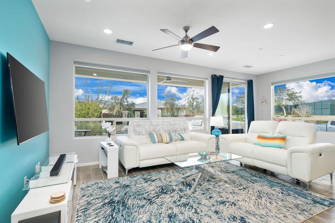
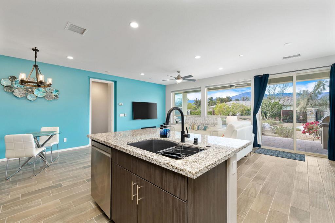
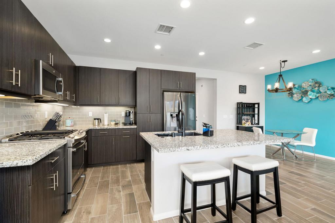
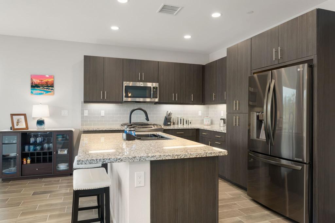
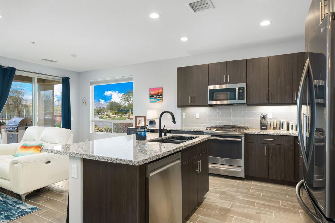
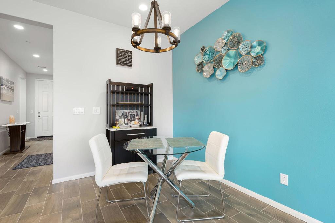
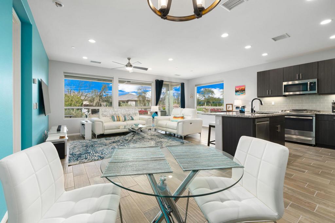
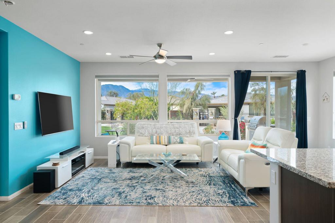
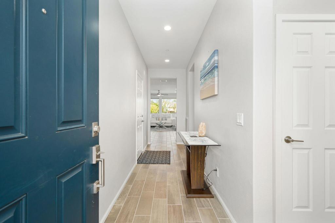
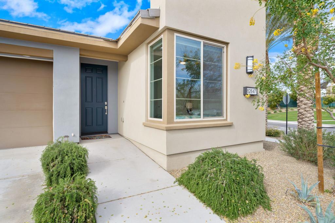
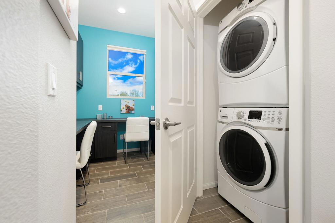
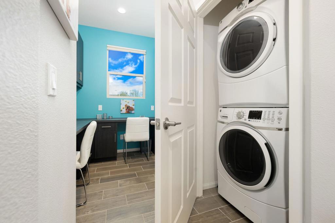
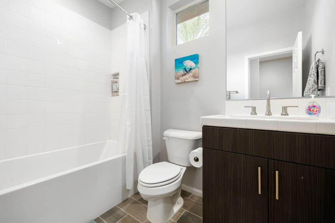
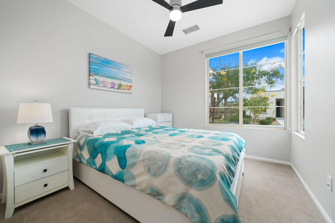
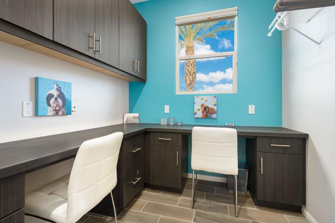
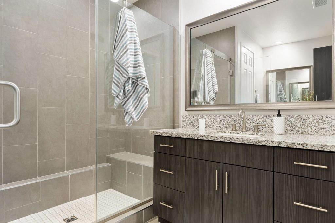
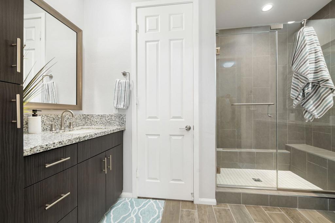
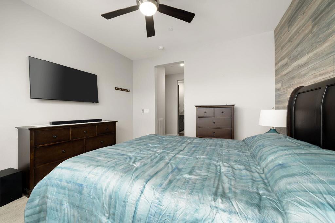
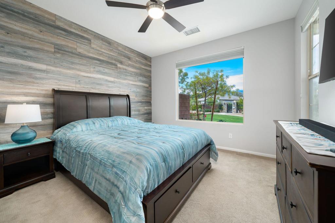
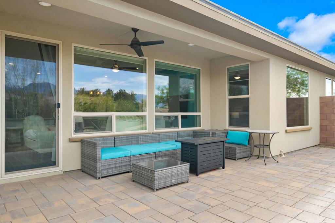
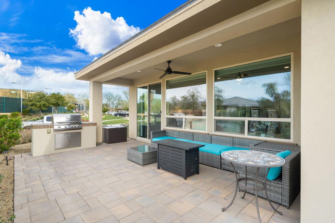
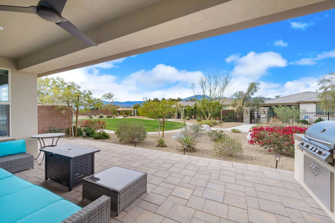
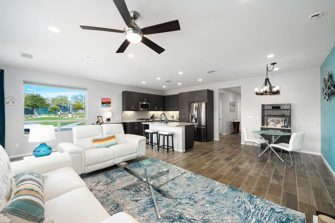
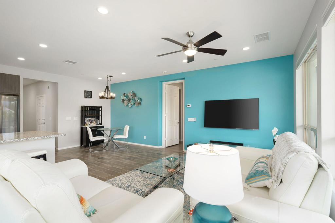
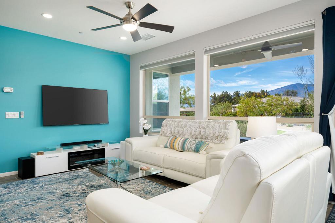
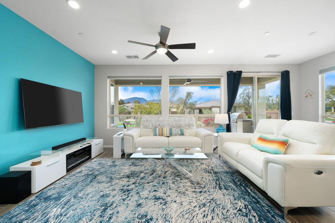
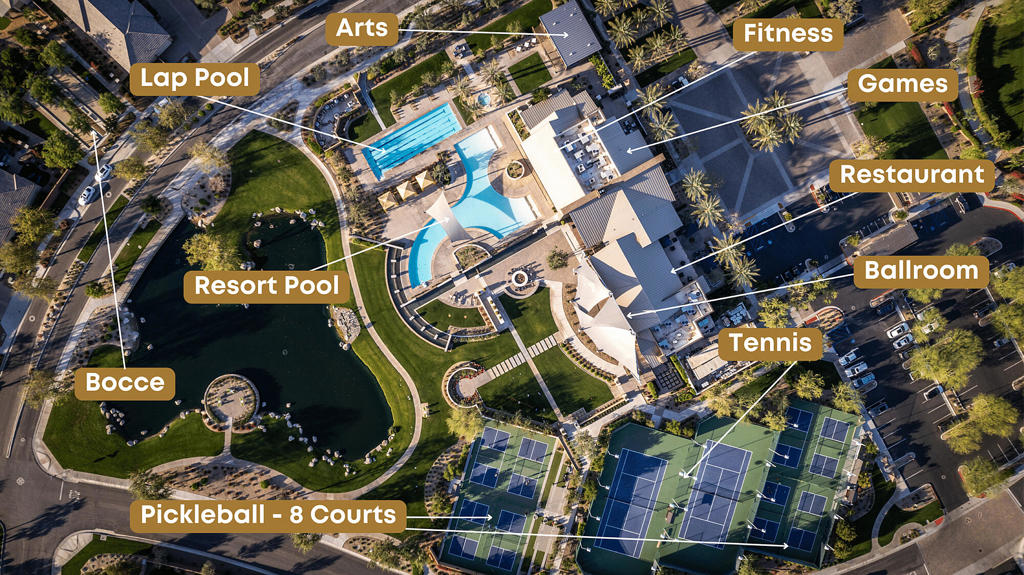
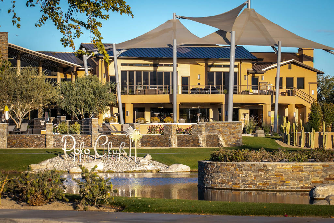
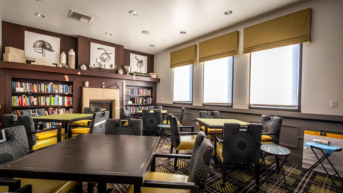
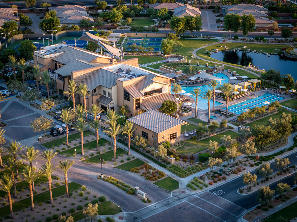
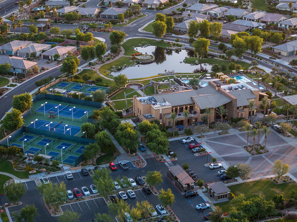
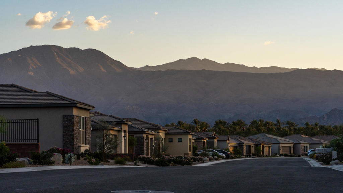
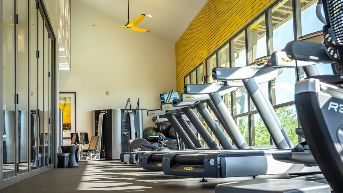
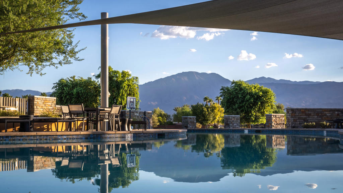
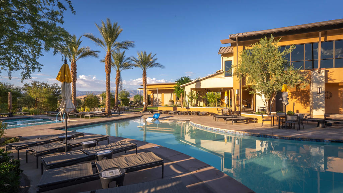
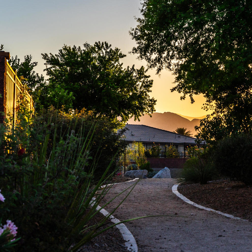
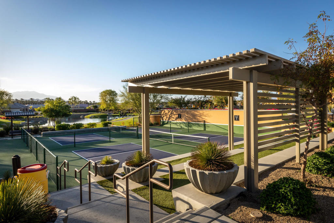

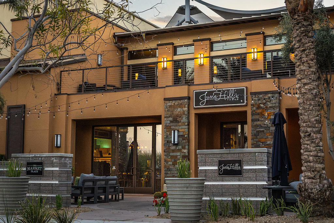
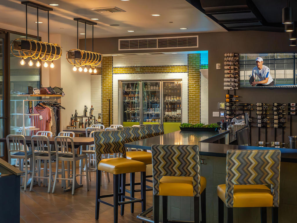
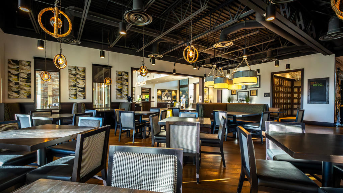
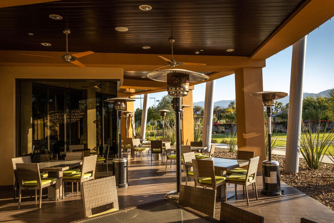
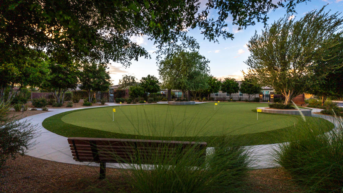
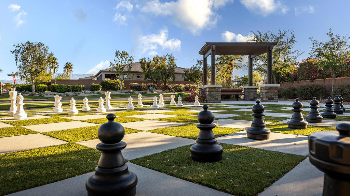
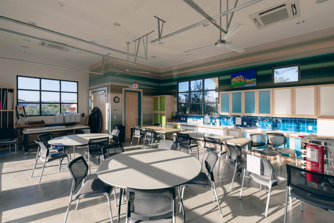
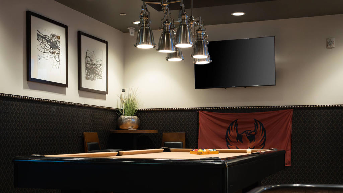
Property Description
CURRENTLY AVAILABLE ALL MONTHS WITH THE EXCEPTION OF:RENTED 10-07-2024 thru 11-08-2024 1-1-2025 thru 3-31-2025.Available all other months. 'Experience resort-style living in the Trilogy at the Polo Club with this stunning Aria floor plan. Boasting an open-concept design, this home is just steps away from the clubhouse and all the amazing amenities it has to offer. The spacious kitchen is a chef's dream, featuring upgraded cabinets, GE appliances, and a stylish sink and faucet. This home has been thoughtfully upgraded throughout, with tile floors, plush bedroom carpets, and elegant cabinetry and fixtures in every room. The property's highlight is the covered paver patio, complete with a high-end Blaze BBQ and ceiling fan, perfect for enjoying breathtaking sunset views. The insulated and air-conditioned garage is also finished with epoxy floors and custom cabinets, making it a true showpiece. As a renter of this home, you'll have access to all the incredible amenities of the Polo Club, including tennis and pickleball courts, fitness center, resort and lap pools, restaurant and bar, artisan studios, bocce ball, billiard, and poker tables, putting green, and much more. What more could you ask for?'
Interior Features
| Bedroom Information |
| Bedrooms |
2 |
| Bathroom Information |
| Bathrooms |
2 |
| Flooring Information |
| Material |
Tile |
| Interior Information |
| Cooling Type |
Central Air |
Listing Information
| Address |
82647 Rosewood Drive |
| City |
Indio |
| State |
CA |
| Zip |
92201 |
| County |
Riverside |
| Listing Agent |
Lynn Killoran DRE #01414820 |
| Co-Listing Agent |
John K. Miller Group DRE #01371356 |
| Courtesy Of |
Bennion Deville Homes |
| List Price |
$3,800/month |
| Status |
Active |
| Type |
Residential Lease |
| Subtype |
Single Family Residence |
| Structure Size |
1,294 |
| Lot Size |
3,920 |
| Year Built |
2017 |
Listing information courtesy of: Lynn Killoran, Bennion Deville Homes. *Based on information from the Association of REALTORS/Multiple Listing as of Sep 30th, 2024 at 6:26 PM and/or other sources. Display of MLS data is deemed reliable but is not guaranteed accurate by the MLS. All data, including all measurements and calculations of area, is obtained from various sources and has not been, and will not be, verified by broker or MLS. All information should be independently reviewed and verified for accuracy. Properties may or may not be listed by the office/agent presenting the information.























































