14044 Danbrook Drive, Whittier, CA 90605
-
Listed Price :
$780,000
-
Beds :
3
-
Baths :
3
-
Property Size :
1,717 sqft
-
Year Built :
1953
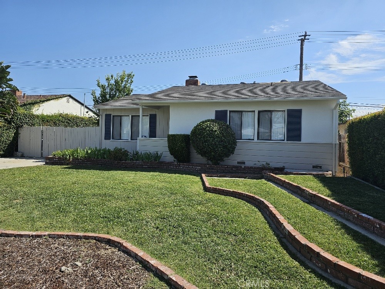
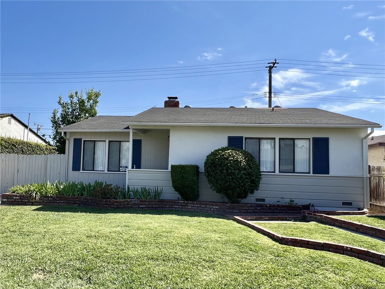
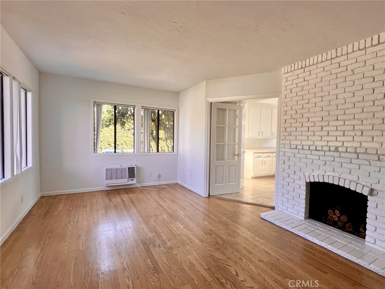
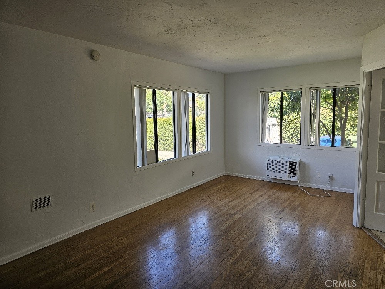
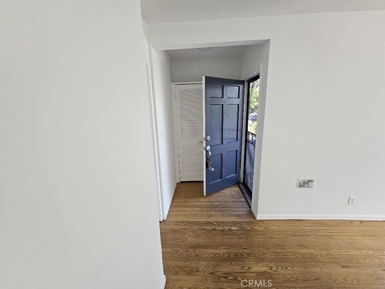
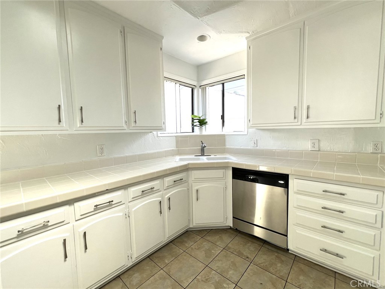
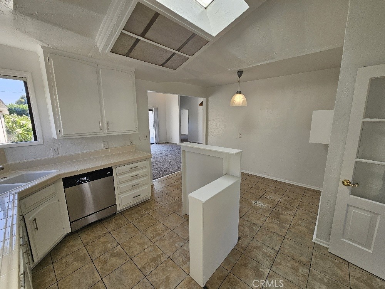
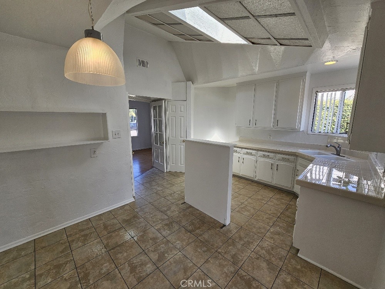
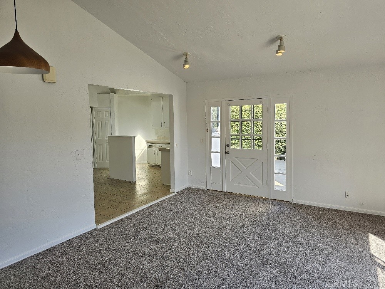
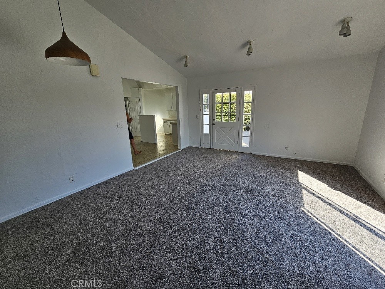
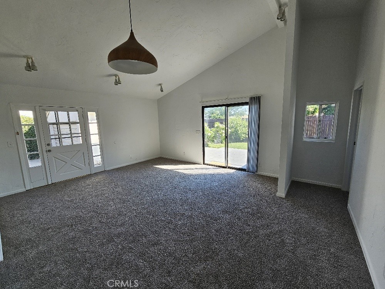
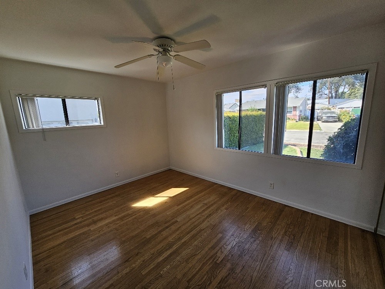
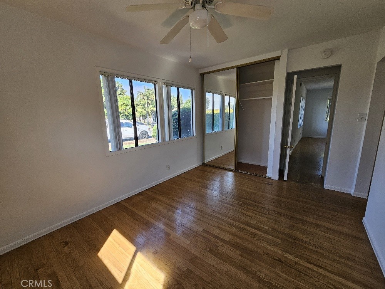
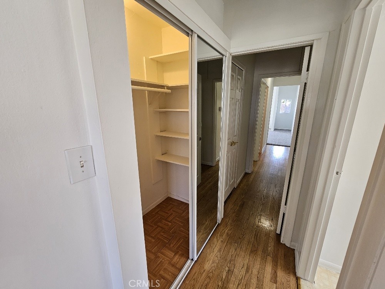
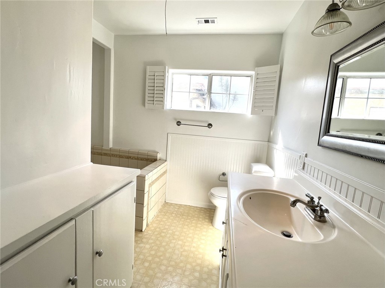
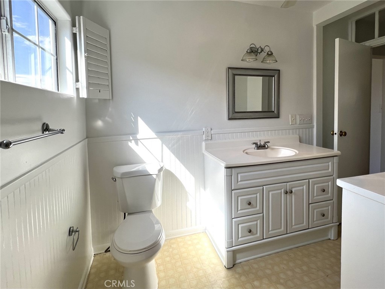
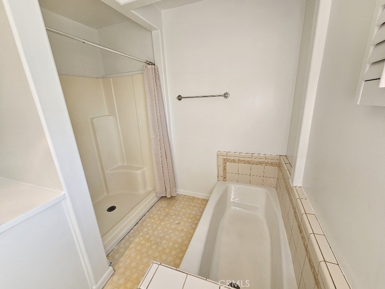
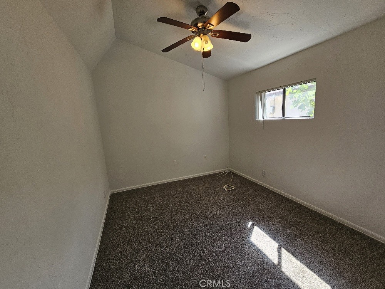
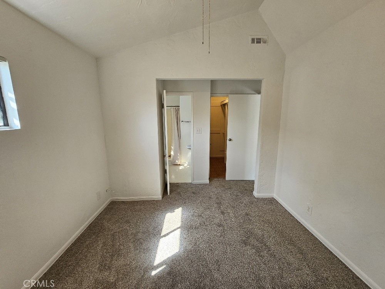
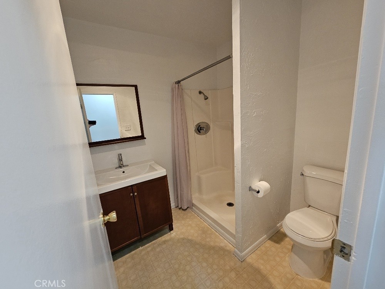
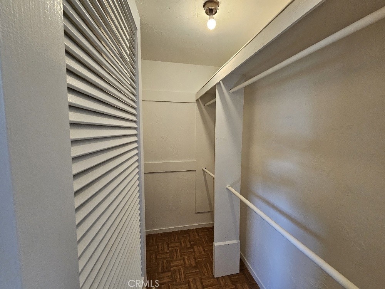
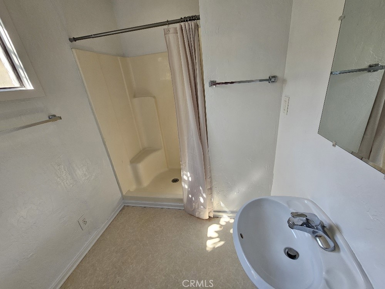
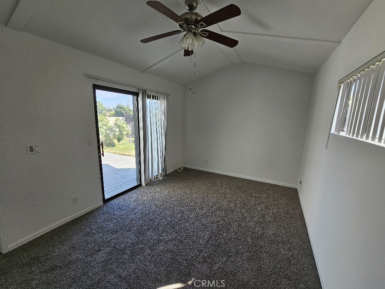
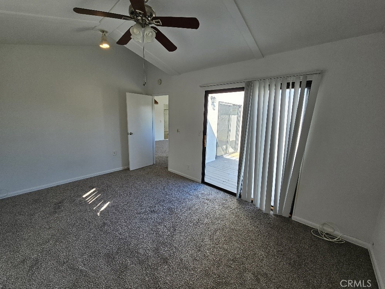
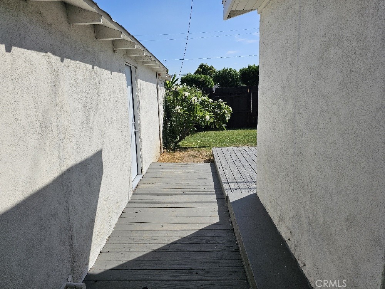
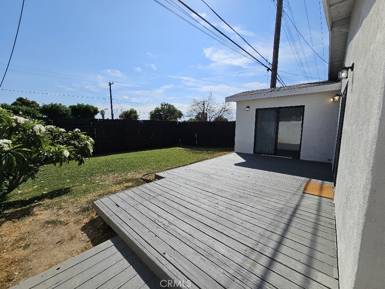
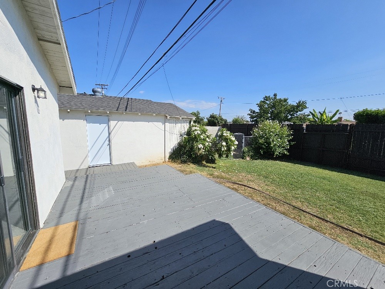
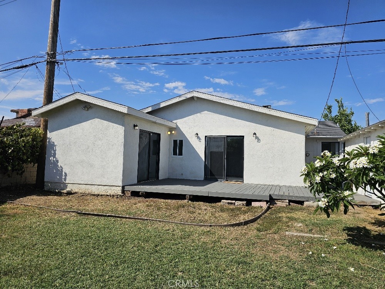
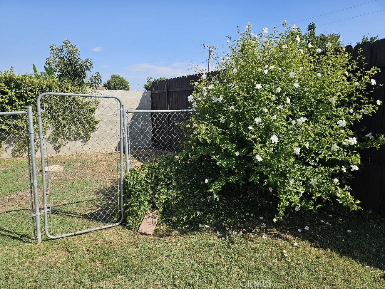
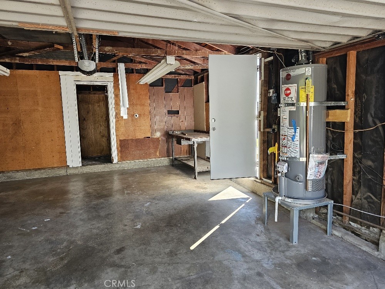
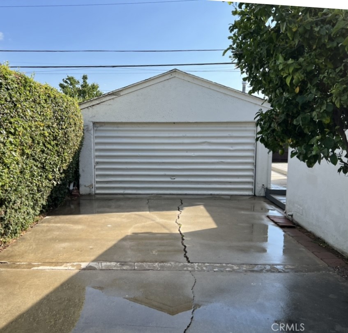
Property Description
This recently painted home, with a front living room that comes with wood floors and a fireplace. The kitchen opens to the rear family room with high ceilings. The home has 3 bedrooms, with one having it's own bathroom and walk in closet. The kitchen has a walk in pantry, skylight, and high ceilings. The homes comes with a whole house fan to help keep cool during the summer. The backyard includes a dog run and an additional storage area attached to the garage. There is a wooden patio in the backyard. The detached garage is in the back behind the wooden gate in driveway. Property has front and rear sprinklers.
Interior Features
| Laundry Information |
| Location(s) |
Washer Hookup, Gas Dryer Hookup, Inside |
| Kitchen Information |
| Features |
Walk-In Pantry |
| Bedroom Information |
| Features |
All Bedrooms Down |
| Bedrooms |
3 |
| Bathroom Information |
| Features |
Bathtub, Separate Shower |
| Bathrooms |
3 |
| Flooring Information |
| Material |
Carpet, Laminate, Wood |
| Interior Information |
| Features |
Ceramic Counters, Eat-in Kitchen, High Ceilings, All Bedrooms Down, Walk-In Pantry |
| Cooling Type |
Whole House Fan, Wall/Window Unit(s) |
Listing Information
| Address |
14044 Danbrook Drive |
| City |
Whittier |
| State |
CA |
| Zip |
90605 |
| County |
Los Angeles |
| Listing Agent |
Edwin Huber DRE #01314032 |
| Courtesy Of |
Century 21 Peak |
| List Price |
$780,000 |
| Status |
Active Under Contract |
| Type |
Residential |
| Subtype |
Single Family Residence |
| Structure Size |
1,717 |
| Lot Size |
5,277 |
| Year Built |
1953 |
Listing information courtesy of: Edwin Huber, Century 21 Peak. *Based on information from the Association of REALTORS/Multiple Listing as of Dec 20th, 2024 at 12:55 AM and/or other sources. Display of MLS data is deemed reliable but is not guaranteed accurate by the MLS. All data, including all measurements and calculations of area, is obtained from various sources and has not been, and will not be, verified by broker or MLS. All information should be independently reviewed and verified for accuracy. Properties may or may not be listed by the office/agent presenting the information.































