4904 Sierra Pines Drive, Mariposa, CA 95338
-
Listed Price :
$950,000
-
Beds :
3
-
Baths :
4
-
Property Size :
3,088 sqft
-
Year Built :
1984
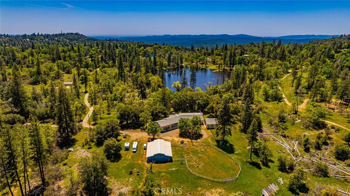
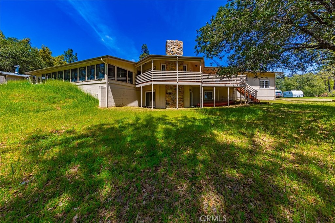
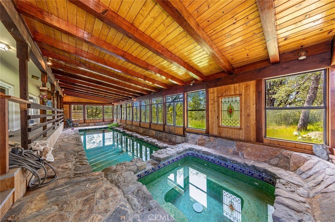
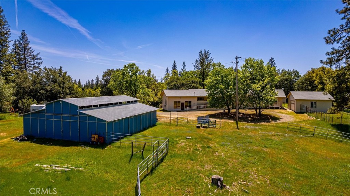
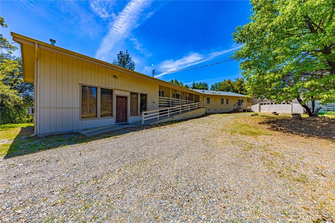
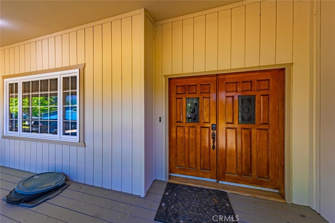
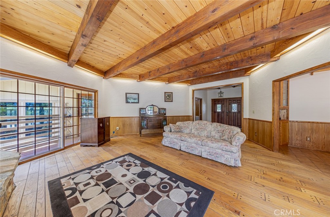
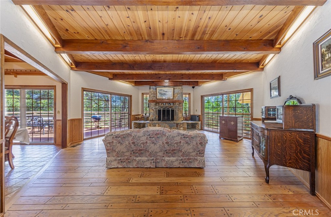
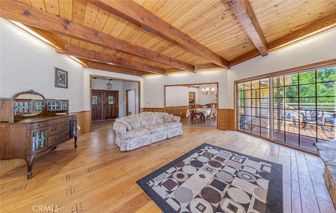
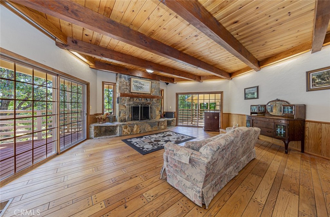
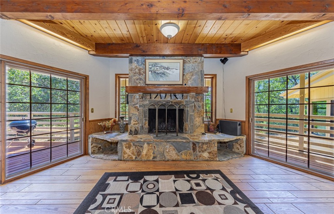
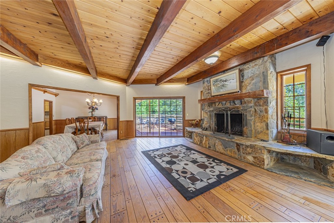
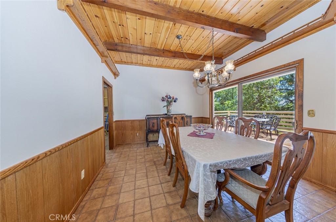
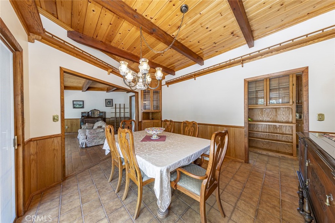
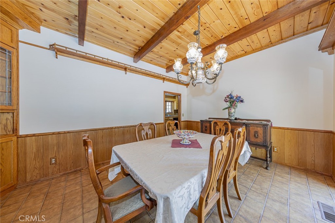
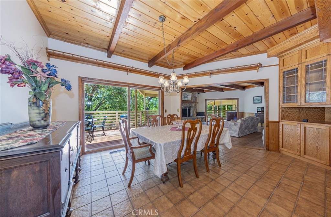
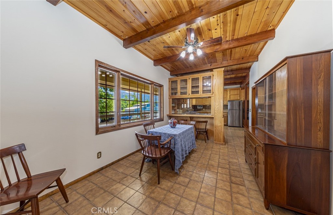
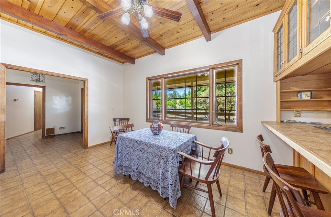
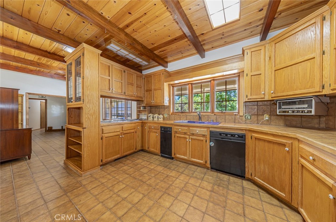
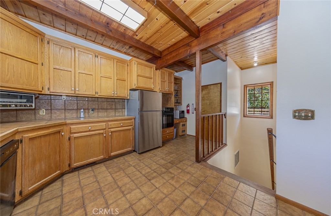
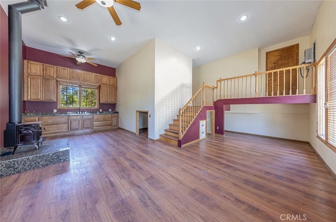
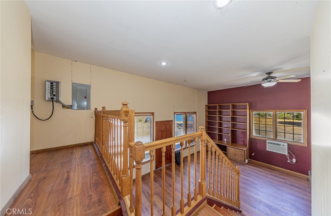
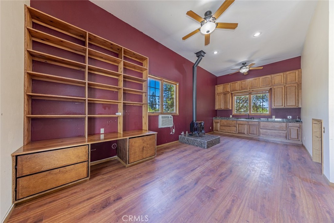
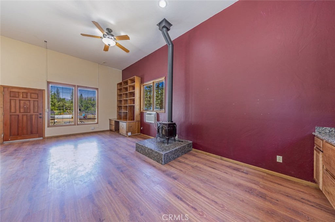
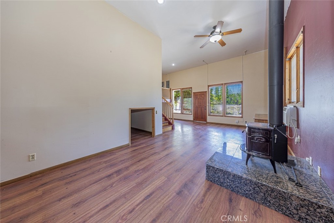
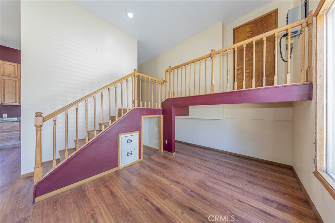
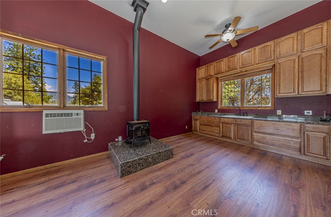
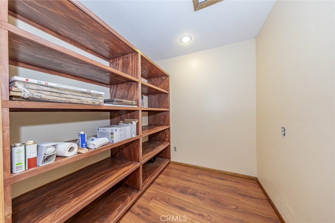
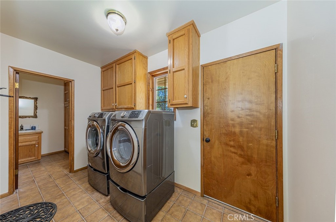
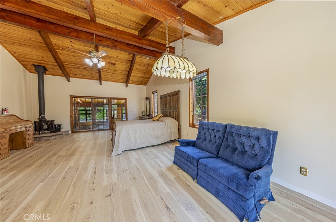
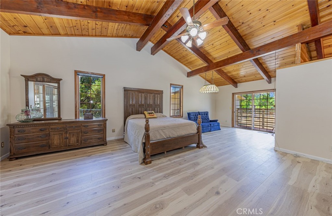
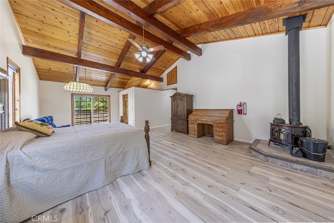
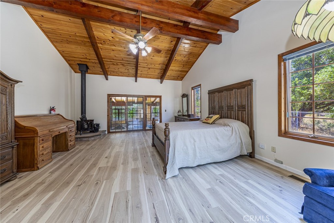
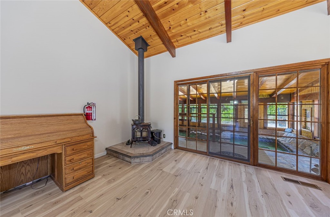
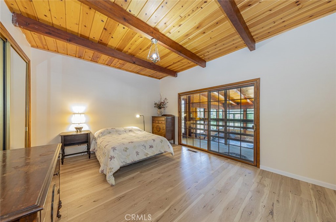
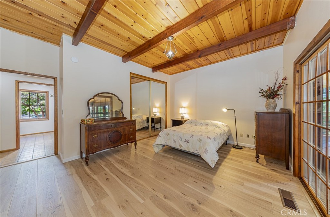
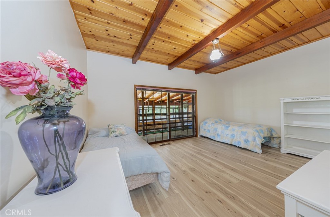
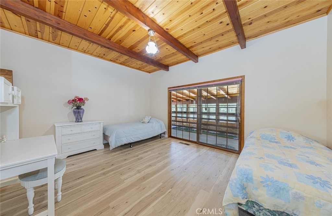
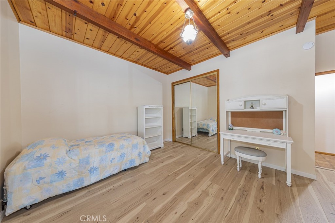
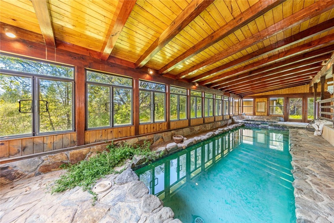
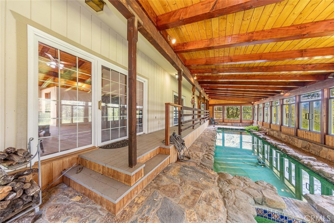
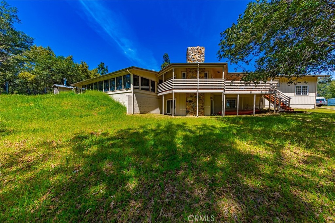
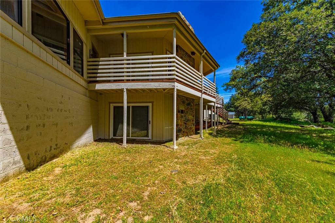
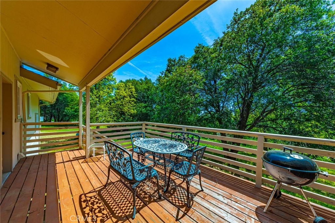
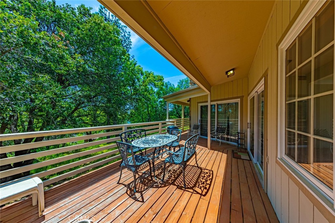
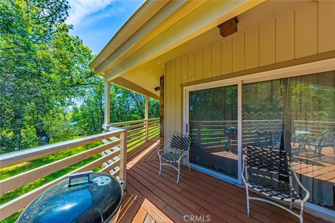
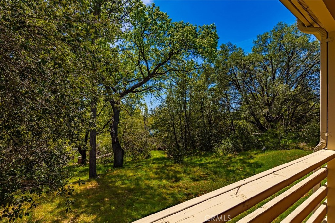
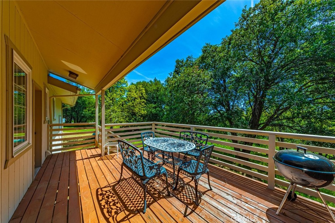
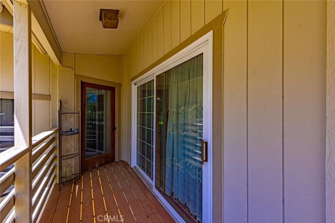
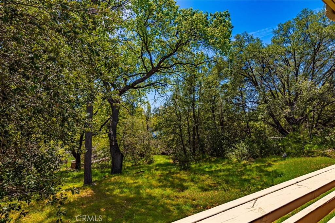
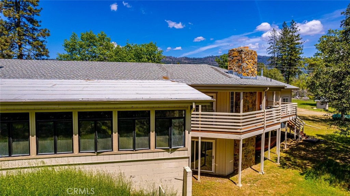
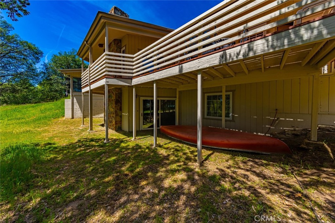
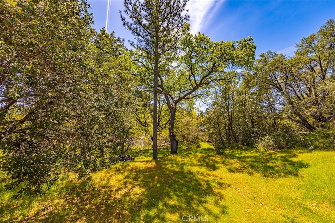
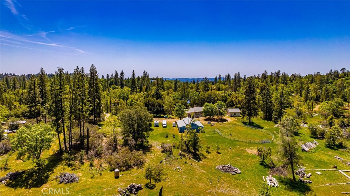
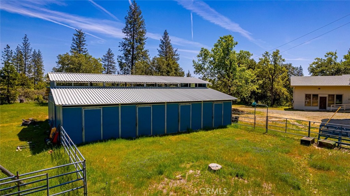
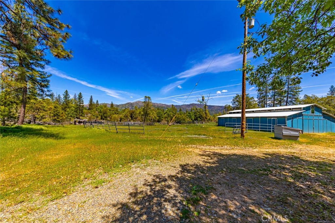
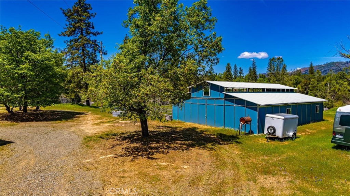
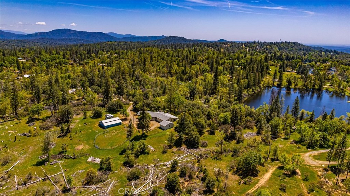
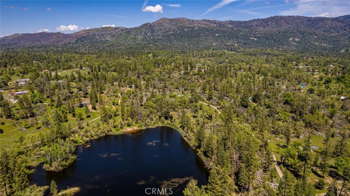
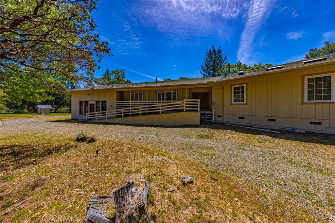
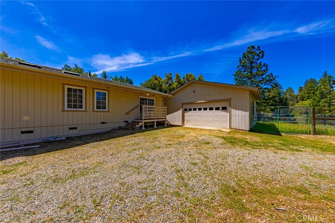
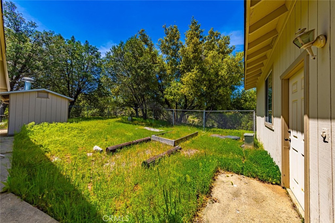
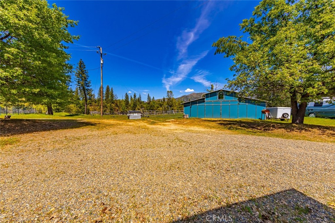
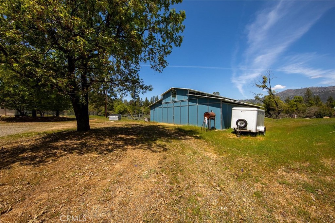
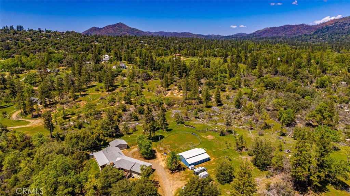
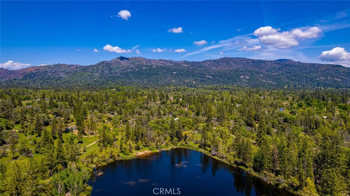
Property Description
Take a look at this stunning home situated on 10+ acres of beautiful landscape, sitting next to Dawn Lake just outside the Lush Meadows Estates. As you drive up to this turnkey methodically thought-out custom built home you will notice the large barn and stables ready for your horses along with a small arena, perfect for your horses to graze or train. As you walk in, you will also notice the beautiful wood planked beamed ceilings throughout the home giving it a mountain retreat feel. This home features 3 large bedrooms, with the main bedroom more like a suite, as it features a wood stove, is quite large and opens up to the indoor pool and spa. Also featuring a formal dining room, family room, large kitchen, library or it could be your office if you so wish, along with another large space, great for an office, rental or whatever you dream up, this home has it all! The library features a gorgeous rock fireplace connecting to the main living room fireplace, (upstairs) giving the home a real warm and special feel. Again, check out the indoor pool and spa, along with an atrium perfect if you love indoor gardens or plants, a true nature enthusiast's dream come true! There is so much natural light that comes into this special space, with a beautiful stain glass window along with glass windows that open outward toward the fresh mountain air. The home is ADA compliant as well with larger door openings and a ramp if needed for easy access. The home sits just outside the Lush Meadow Estates, so if you wish to make this a vacation destination, you can do so if you wish. The home is just about an hour's drive to beautiful Yosemite National Park, with so many other cool destinations, restaurants, shopping and more! Call your REALTOR today to tour this one of a kind custom home, we can't wait to welcome you home!
Interior Features
| Laundry Information |
| Location(s) |
Inside, Laundry Room |
| Kitchen Information |
| Features |
Tile Counters, Walk-In Pantry, None |
| Bedroom Information |
| Bedrooms |
3 |
| Bathroom Information |
| Features |
Bathroom Exhaust Fan, Bathtub, Dual Sinks, Tile Counters, Walk-In Shower |
| Bathrooms |
4 |
| Flooring Information |
| Material |
Laminate, Tile, Wood |
| Interior Information |
| Features |
Beamed Ceilings, Breakfast Bar, Built-in Features, Ceiling Fan(s), Cathedral Ceiling(s), Eat-in Kitchen, Country Kitchen, Pantry, Tile Counters, Atrium, Primary Suite, Walk-In Pantry |
| Cooling Type |
Central Air |
Listing Information
| Address |
4904 Sierra Pines Drive |
| City |
Mariposa |
| State |
CA |
| Zip |
95338 |
| County |
Mariposa |
| Listing Agent |
Shannon O'Brien DRE #01921615 |
| Courtesy Of |
Century 21 Ditton Realty |
| List Price |
$950,000 |
| Status |
Active |
| Type |
Residential |
| Subtype |
Single Family Residence |
| Structure Size |
3,088 |
| Lot Size |
455,638 |
| Year Built |
1984 |
Listing information courtesy of: Shannon O'Brien, Century 21 Ditton Realty. *Based on information from the Association of REALTORS/Multiple Listing as of Dec 13th, 2024 at 7:14 PM and/or other sources. Display of MLS data is deemed reliable but is not guaranteed accurate by the MLS. All data, including all measurements and calculations of area, is obtained from various sources and has not been, and will not be, verified by broker or MLS. All information should be independently reviewed and verified for accuracy. Properties may or may not be listed by the office/agent presenting the information.


































































