1130 W Orange Grove Avenue, Arcadia, CA 91006
-
Listed Price :
$7,998,000
-
Beds :
6
-
Baths :
7
-
Property Size :
9,593 sqft
-
Year Built :
2024
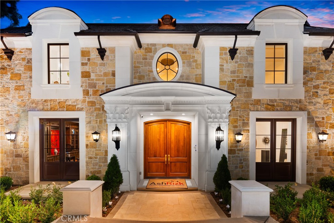
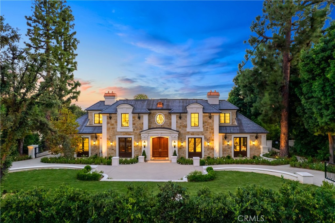
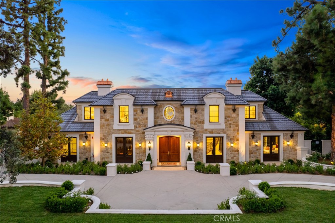
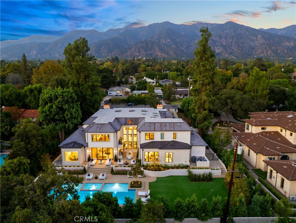
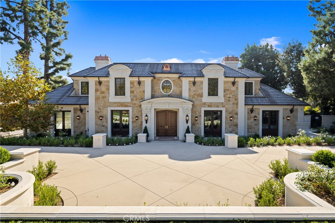
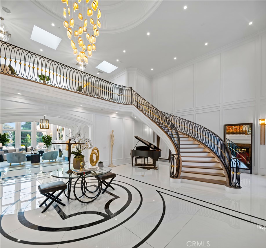
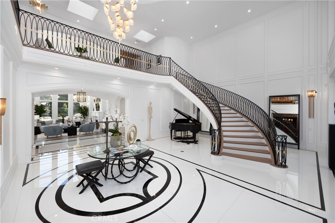
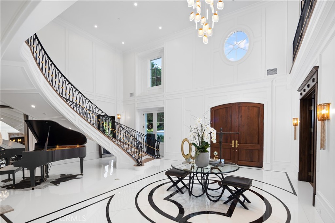
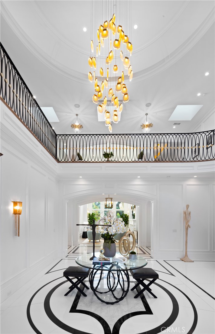
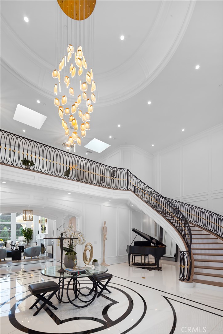
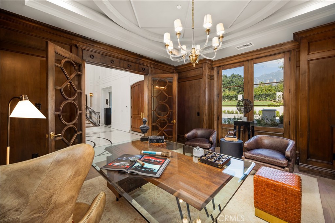
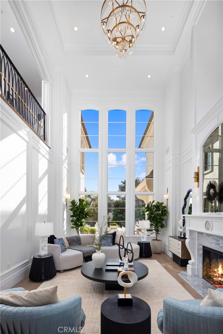
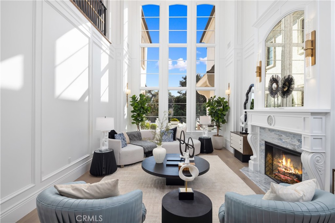
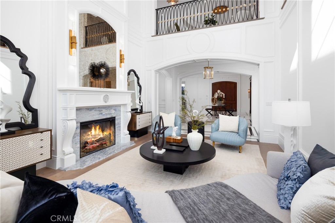
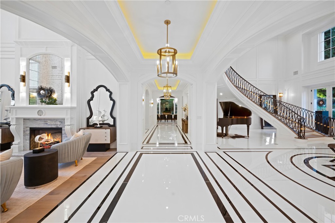
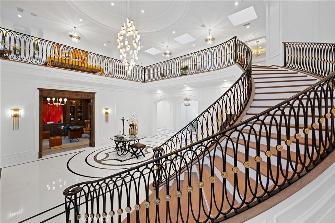
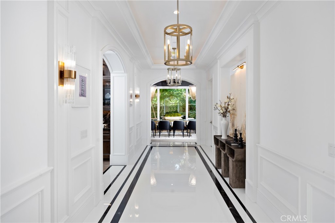
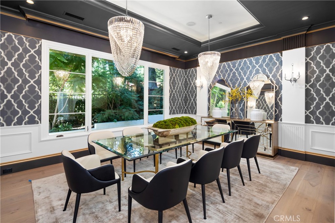
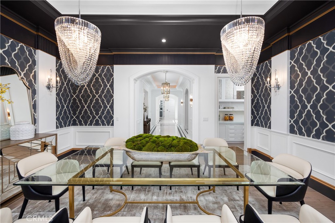
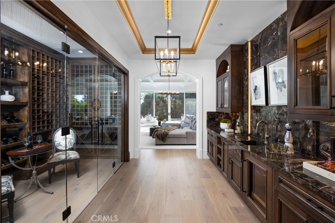
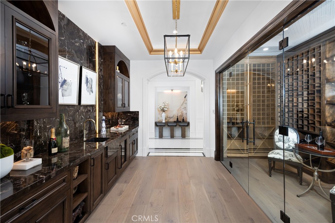
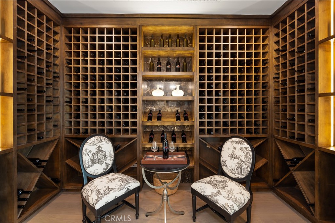
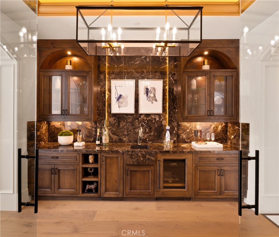
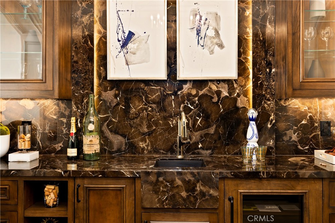
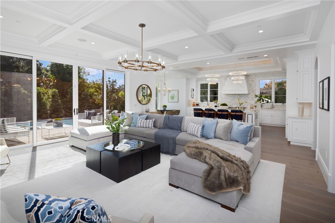
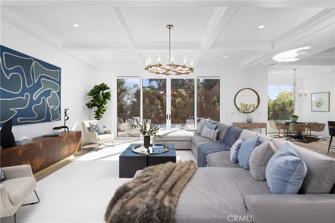
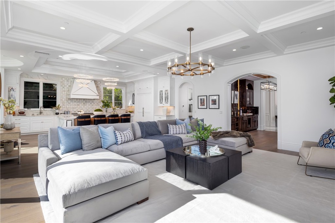
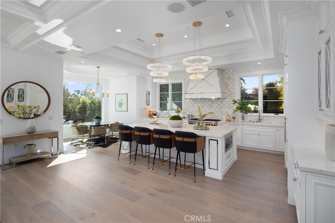
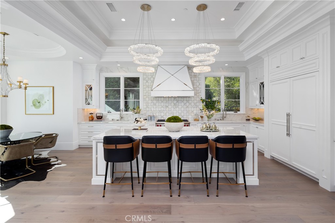
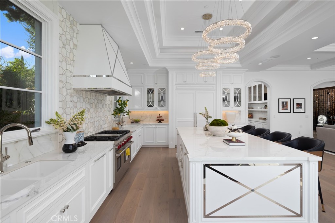
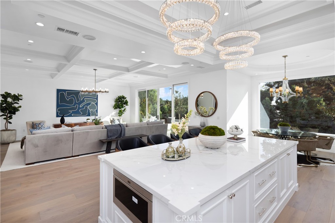
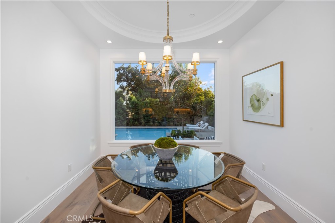
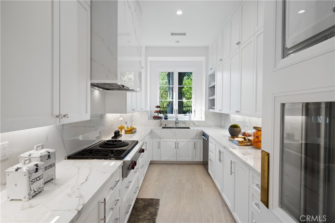
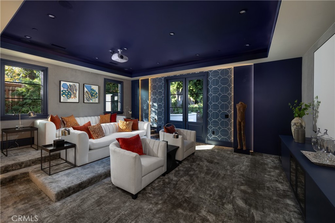
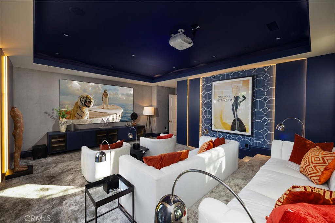
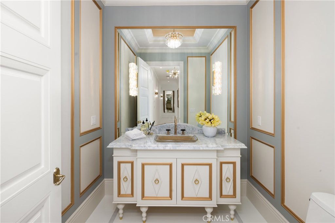
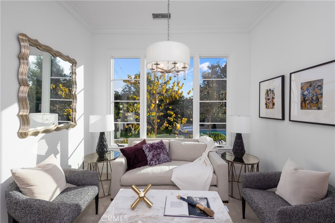
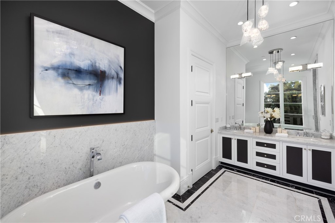
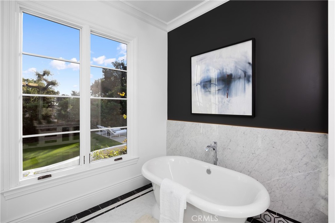
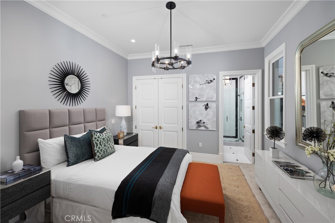
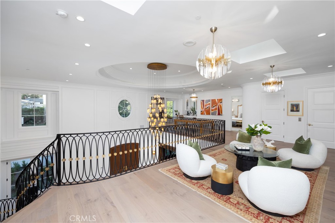
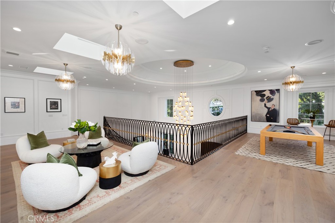
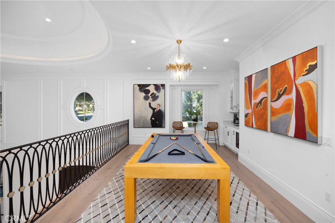
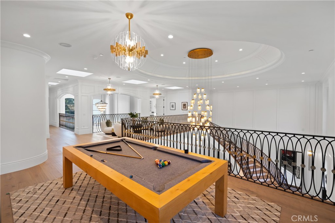
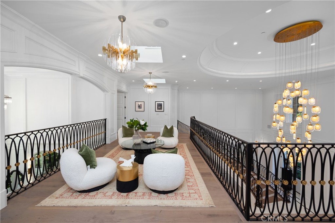
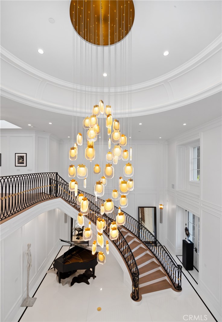
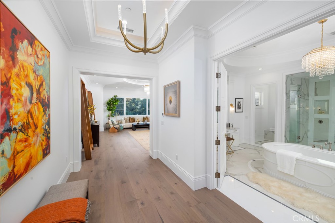
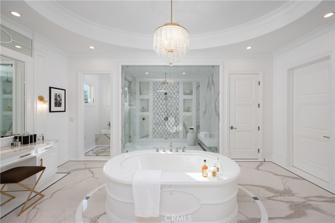
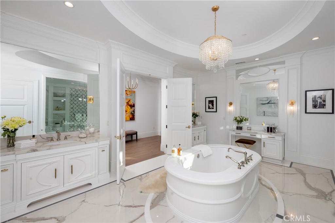
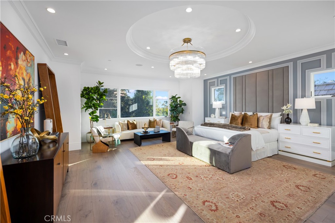
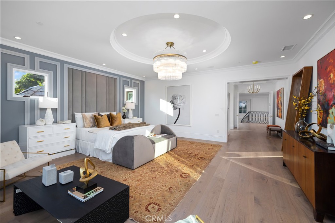
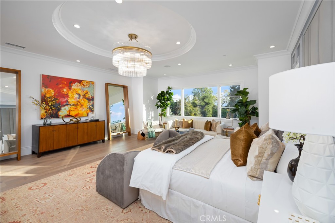
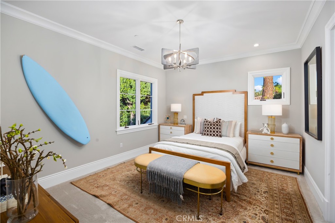
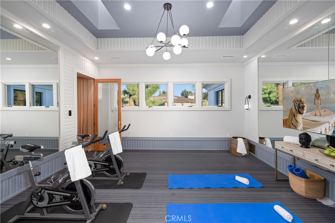
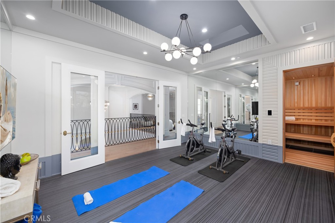
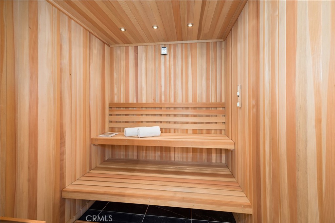
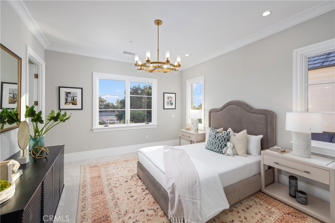
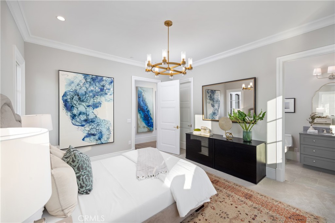
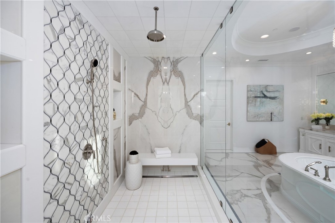
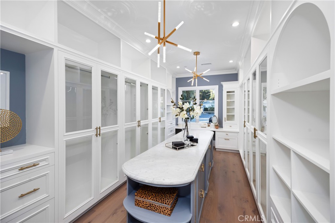
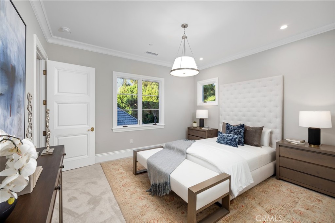
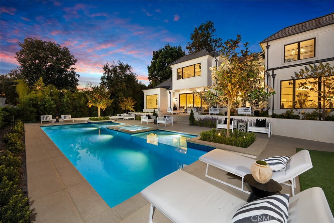
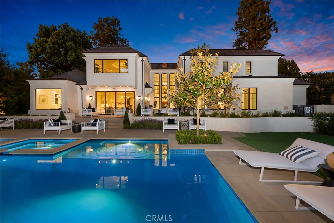
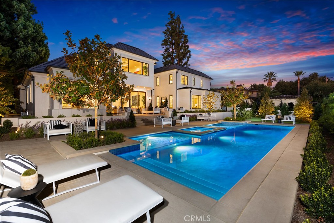
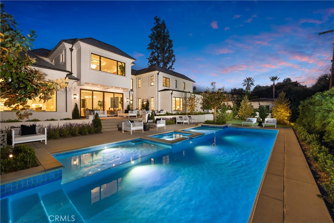
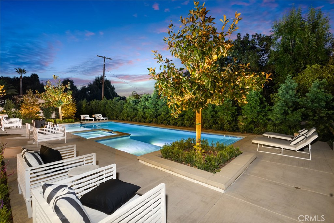
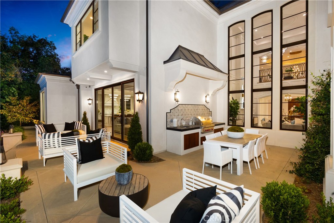
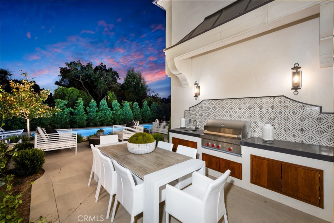
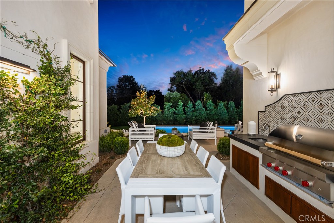
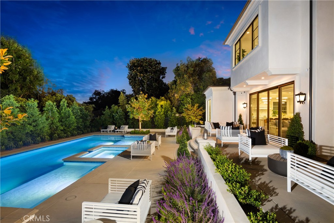
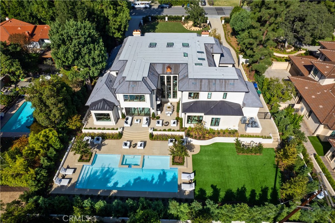
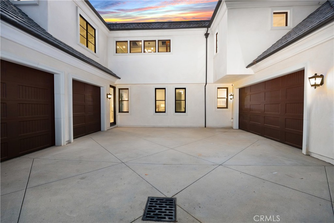
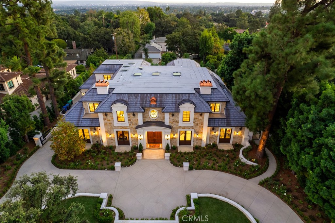
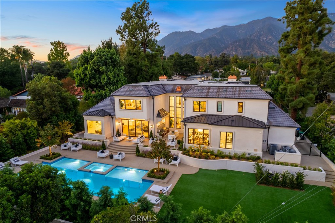
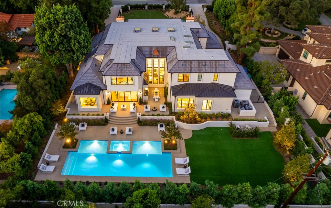
Property Description
Magnificent Arcadia estate in the highly sought-after Upper Rancho neighborhood designed by the reputable Robert Tong of Sanyao Intl. Newly constructed, this French Country-style mansion features 6 bedrooms, 6.5 baths, and multiple entertainment areas over 9,500 sqft of unparalleled grandeur. Impeccably landscaped grounds greet you as you drive past the gates, elevating this abode’s exceptional curb appeal. Through the impressive double doors, discover an equally stunning interior displaying the finest finishes with excellent attention to detail; from the two-story foyer’s grand artisan staircase and soaring ceilings to the exquisite millwork and gleaming marble flooring, there’s a lot to love. Serve refreshments in the sun-soaked living room, adorned with expansive floor-to-ceiling picture windows and a stately fireplace that radiates warmth in chilly seasons. Designer wallpapers, elegant wainscoting, and opulent chandeliers enhance the dining room’s refined atmosphere as you hold intimate celebrations. Afterward, cleanse your palate with nightcaps in the glass-enclosed wine room alongside a marble-clad wet bar that adds an air of sophistication. Straight out of a magazine, the chef’s kitchen beckons with top-of-the-line appliances, gorgeous cabinetry, eye-catching backsplash, and sleek quartz countertops that flow to the multi-seater island. A fully equipped butler’s pantry, a separate prep kitchen, and a scenic breakfast nook complete this delightful culinary space. Double doors reveal a generous primary suite that defines luxury with its window-side sitting area, boutique-like closet, and an unmatched 5-piece bath with an oversized frameless shower and a spa-like soaking tub. Fun and recreation are endless with this home’s state-of-the-art movie theatre, versatile loft with its own wet bar, and a gym with a sauna. Enjoy working remotely or meeting clients within an executive private office that’s elevated with finely crafted cabinetry, stylized ceilings, and picturesque views. Resort-inspired yard, surrounded by towering mature trees, vivid blooms, and verdant hedges. With a built-in BBQ, multiple seating options, and a manicured lawn centered around a pristine pool and spa, every day feels like a vacation. Notable inclusions are a laundry room and attached 4-car garage. Plus, this gem is located within the prestigious North Arcadia School District, ensuring quality education, Come take a tour of this spectacular haven while it’s still available!
Interior Features
| Laundry Information |
| Location(s) |
Inside, Laundry Room |
| Bedroom Information |
| Bedrooms |
6 |
| Bathroom Information |
| Bathrooms |
7 |
| Interior Information |
| Features |
Wet Bar, Built-in Features, Balcony, Block Walls, Crown Molding, Cathedral Ceiling(s), Central Vacuum, Elevator, Granite Counters, High Ceilings, Open Floorplan, Pantry, Stone Counters, Recessed Lighting, Smart Home, Two Story Ceilings, Wired for Data, Wood Product Walls, Wired for Sound, Bedroom on Main Level, Dressing Area |
| Cooling Type |
Central Air, Dual |
Listing Information
| Address |
1130 W Orange Grove Avenue |
| City |
Arcadia |
| State |
CA |
| Zip |
91006 |
| County |
Los Angeles |
| Listing Agent |
Ash Rizk DRE #01503342 |
| Courtesy Of |
Coldwell Banker Realty |
| List Price |
$7,998,000 |
| Status |
Active |
| Type |
Residential |
| Subtype |
Single Family Residence |
| Structure Size |
9,593 |
| Lot Size |
28,115 |
| Year Built |
2024 |
Listing information courtesy of: Ash Rizk, Coldwell Banker Realty. *Based on information from the Association of REALTORS/Multiple Listing as of Sep 30th, 2024 at 5:45 PM and/or other sources. Display of MLS data is deemed reliable but is not guaranteed accurate by the MLS. All data, including all measurements and calculations of area, is obtained from various sources and has not been, and will not be, verified by broker or MLS. All information should be independently reviewed and verified for accuracy. Properties may or may not be listed by the office/agent presenting the information.











































































