35441 Stockton Street, Beaumont, CA 92223
-
Listed Price :
$699,999
-
Beds :
5
-
Baths :
3
-
Property Size :
3,321 sqft
-
Year Built :
2006
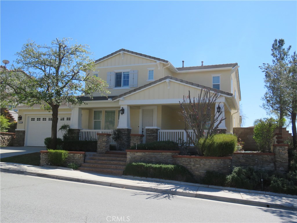
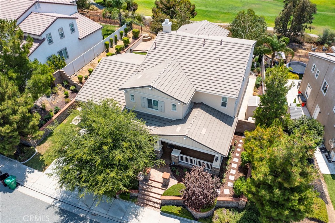
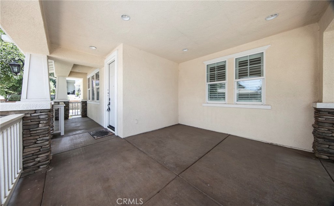
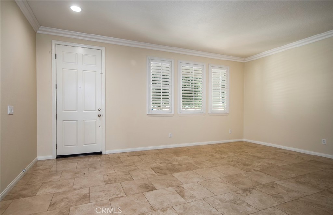
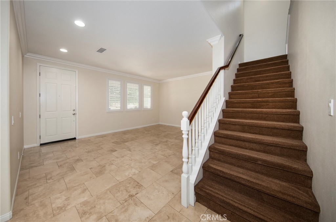
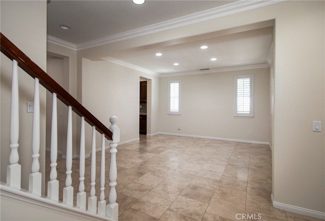
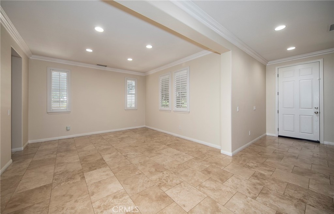
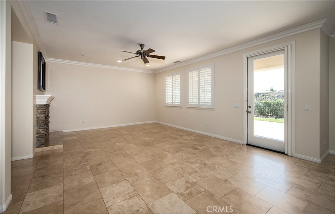
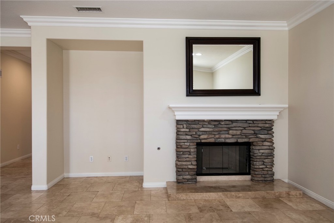
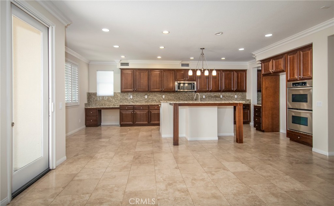
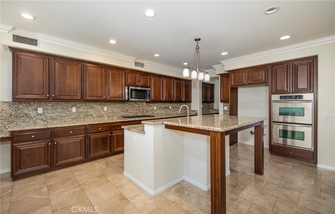
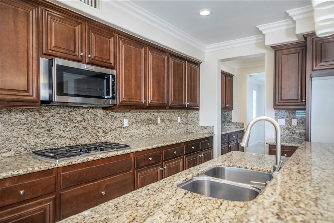
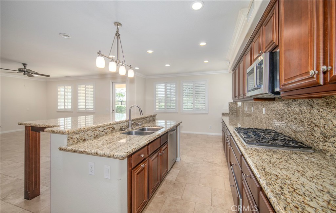
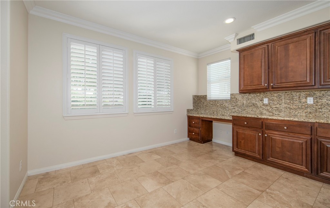
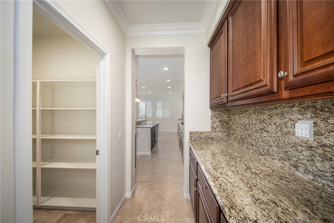
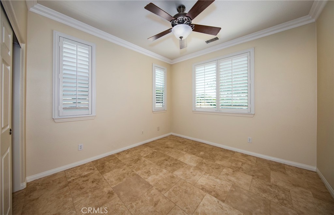
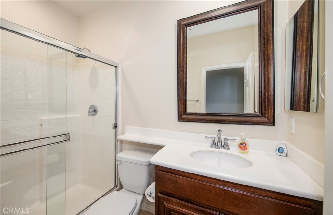
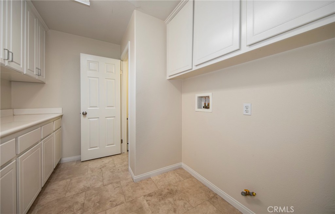
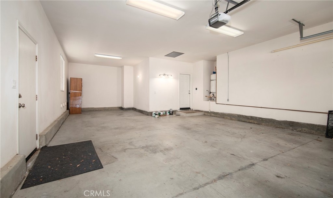
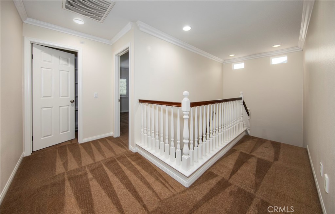
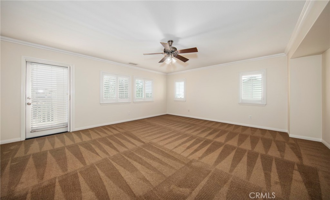
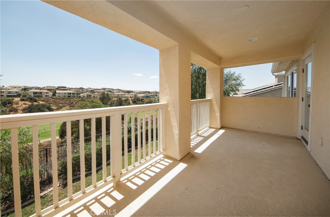
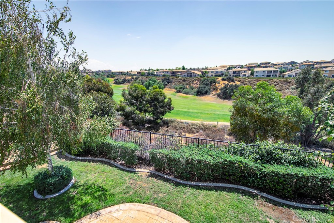
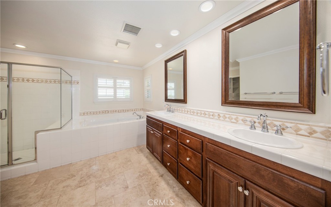
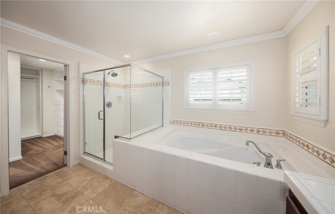
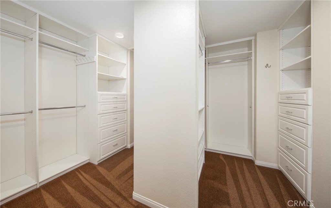
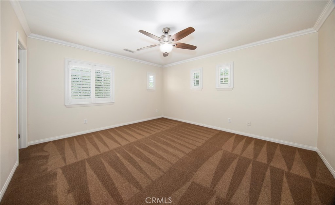
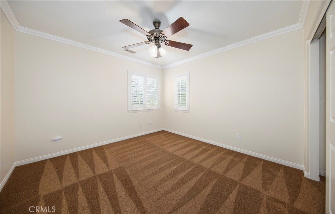
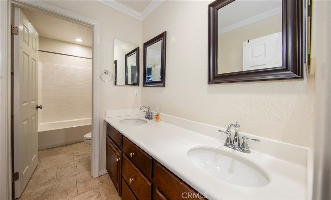
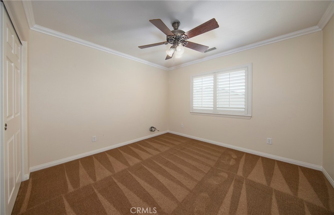
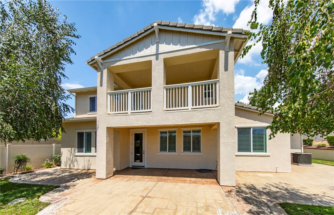
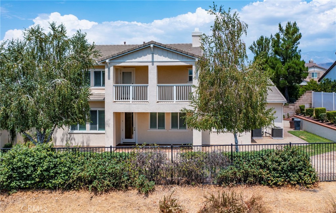
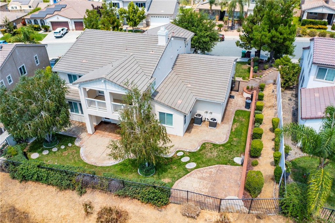
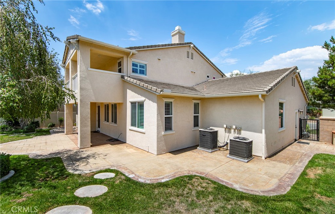
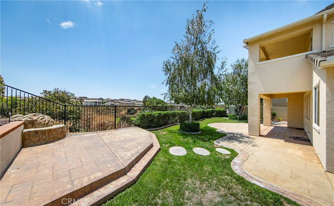
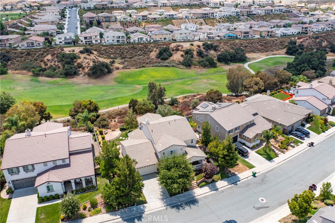
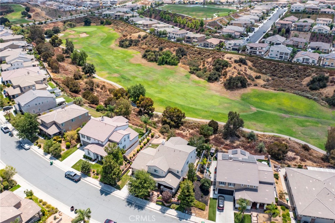
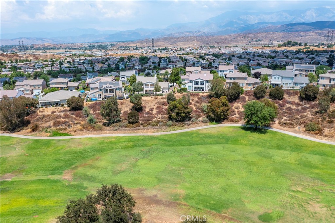
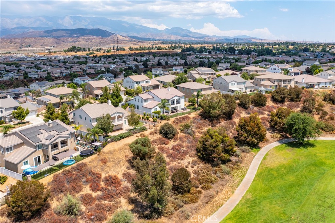
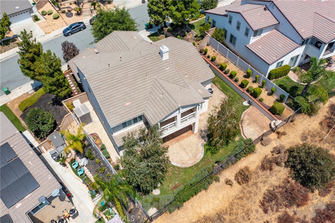
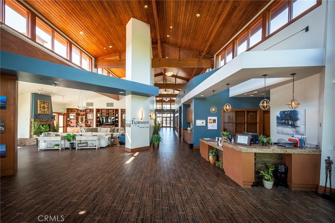
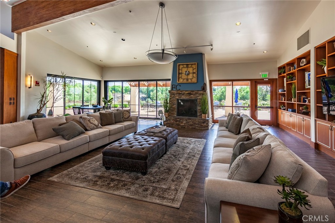
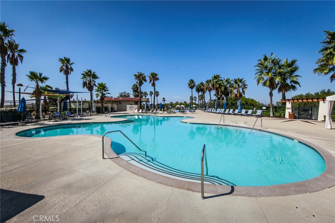
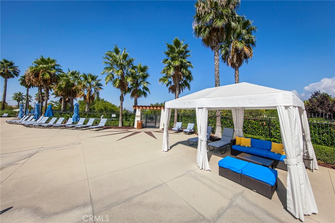
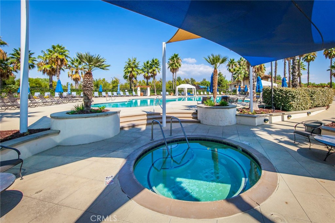
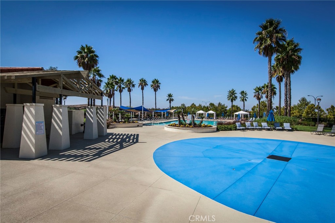
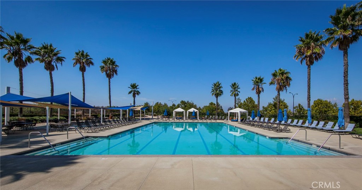
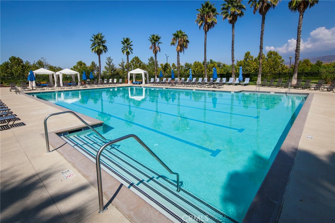
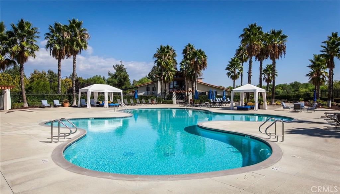
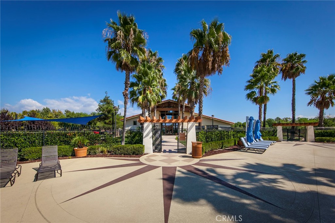
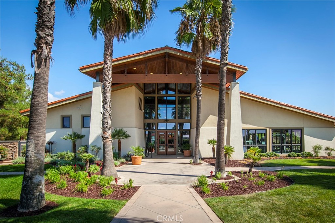
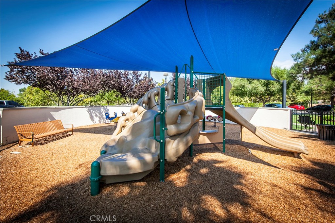
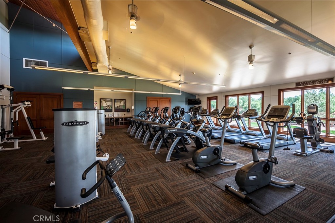

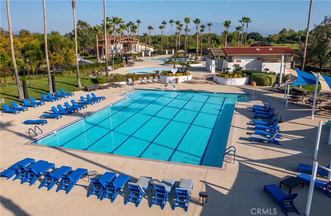
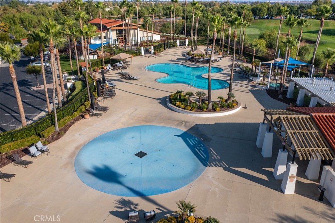
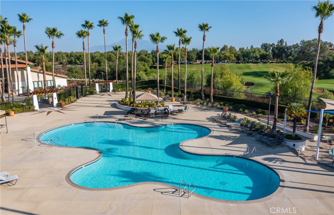
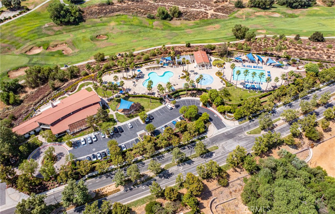
Property Description
Stunning 5-Bedroom, 3-Bath Home with Over 3300 Square Feet. Welcome to your dream home! This expansive 5-bedroom, 3-bath residence boasts over 3300 square feet of living space, designed to accommodate all your needs. Includes formal living and dining room. One bedroom is conveniently located downstairs, complete with a full bath, perfect for guests or multi-generational living. Spacious Laundry Room: Enjoy the large inside laundry room with walk-in storage, making chores a breeze. The kitchen is a chef's dream, featuring double ovens, a working pantry, and abundant storage space. Luxurious Primary Suite which includes a private balcony with stunning views of the golf course. Modern Comforts with a whole house fan and an in-wall vacuum system for your comfort, built in closet organizers in every bedroom and convenience with plantation shutters throughout. Ample Parking with a 3-car tandem garage provides plenty of space for vehicles and additional storage. Enjoy access to community parks, pools, and a recreational center, perfect for an active lifestyle. Don't miss out on this upgraded home in a fantastic community. Tax rolls state 4 bedroom, however, this is a 5 bedroom home.
Interior Features
| Laundry Information |
| Location(s) |
Laundry Room |
| Bedroom Information |
| Features |
Bedroom on Main Level |
| Bedrooms |
5 |
| Bathroom Information |
| Bathrooms |
3 |
| Interior Information |
| Features |
Balcony, Ceiling Fan(s), Crown Molding, Cathedral Ceiling(s), Central Vacuum, Granite Counters, High Ceilings, Open Floorplan, Pantry, Tandem, Bedroom on Main Level, Walk-In Pantry, Walk-In Closet(s) |
| Cooling Type |
Central Air, Attic Fan |
Listing Information
| Address |
35441 Stockton Street |
| City |
Beaumont |
| State |
CA |
| Zip |
92223 |
| County |
Riverside |
| Listing Agent |
SHERRY ANDEREGG DRE #01139485 |
| Courtesy Of |
COLDWELL BANKER KIVETT-TEETERS |
| List Price |
$699,999 |
| Status |
Active |
| Type |
Residential |
| Subtype |
Single Family Residence |
| Structure Size |
3,321 |
| Lot Size |
8,276 |
| Year Built |
2006 |
Listing information courtesy of: SHERRY ANDEREGG, COLDWELL BANKER KIVETT-TEETERS. *Based on information from the Association of REALTORS/Multiple Listing as of Oct 29th, 2024 at 5:18 PM and/or other sources. Display of MLS data is deemed reliable but is not guaranteed accurate by the MLS. All data, including all measurements and calculations of area, is obtained from various sources and has not been, and will not be, verified by broker or MLS. All information should be independently reviewed and verified for accuracy. Properties may or may not be listed by the office/agent presenting the information.


























































