1026 Damascus Circle, Costa Mesa, CA 92626
-
Listed Price :
$6,495/month
-
Beds :
5
-
Baths :
3
-
Property Size :
3,020 sqft
-
Year Built :
1979
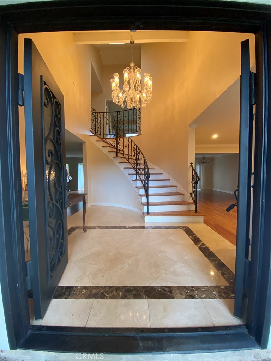
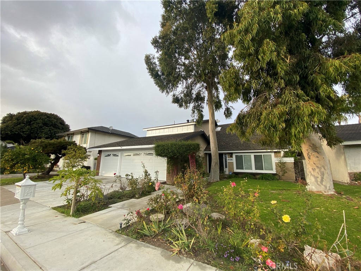
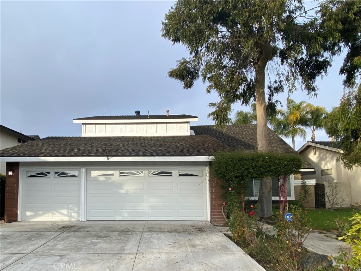
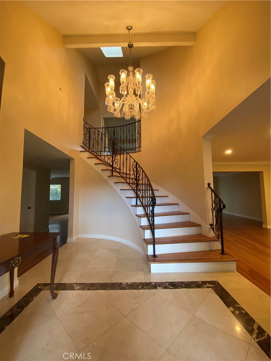
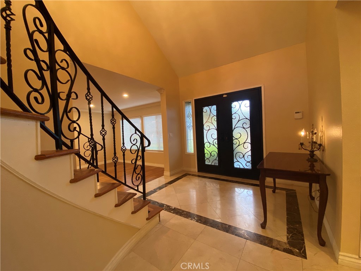
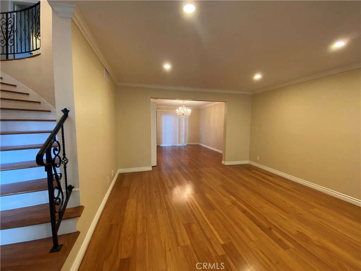
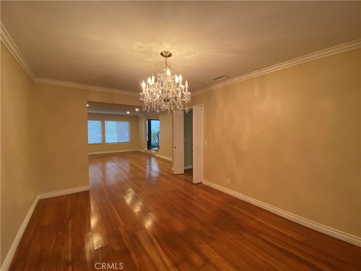
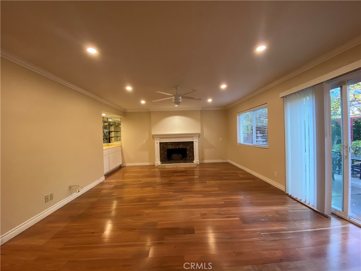
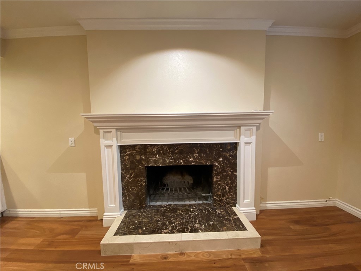
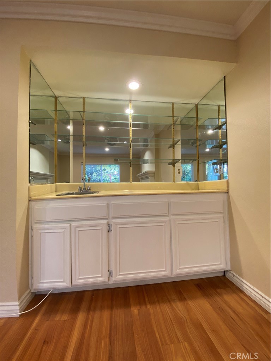
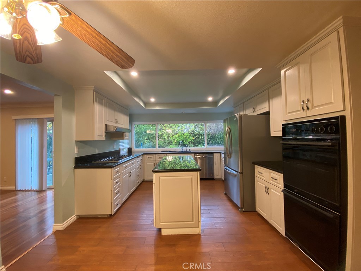
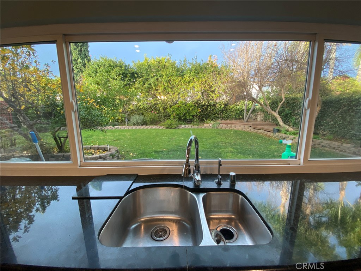
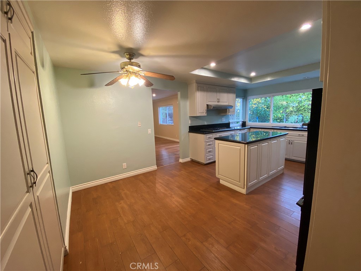
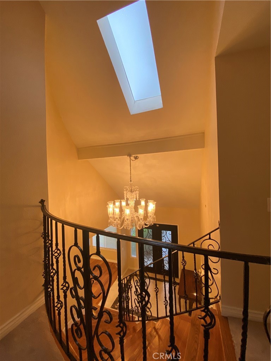
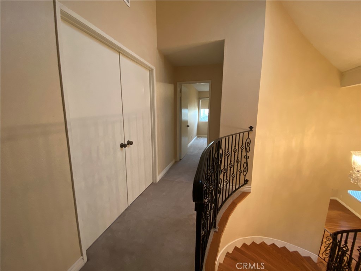
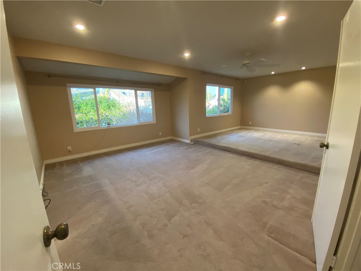
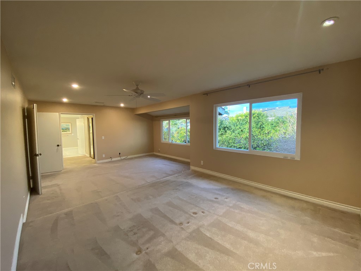
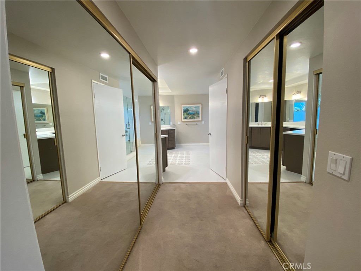
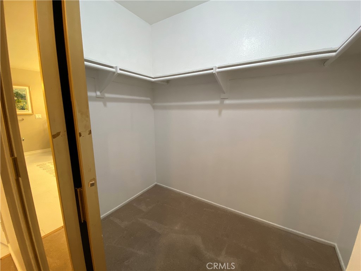
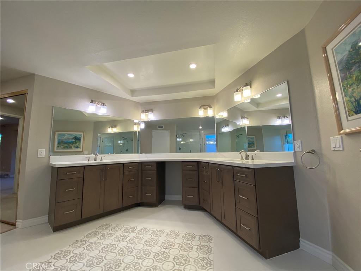
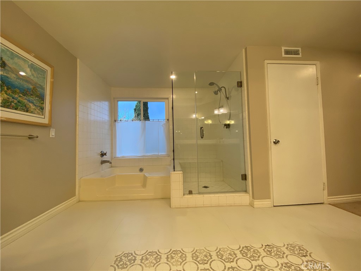
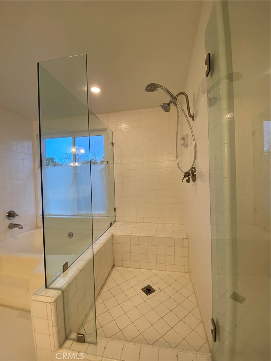
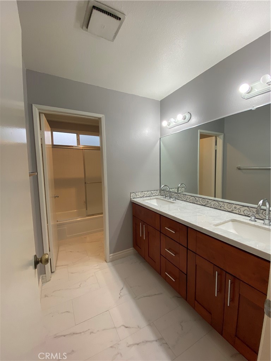
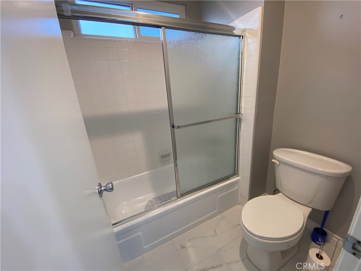
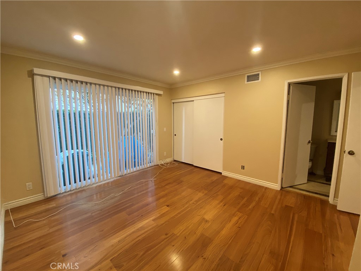
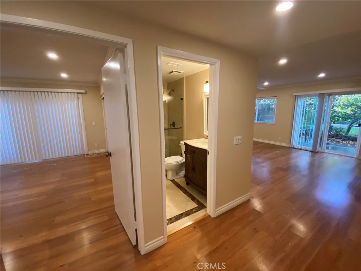
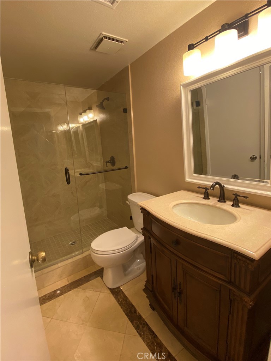
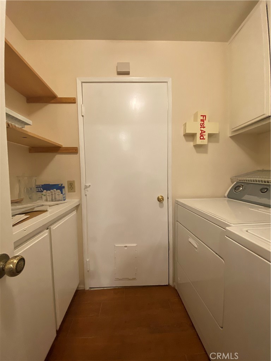
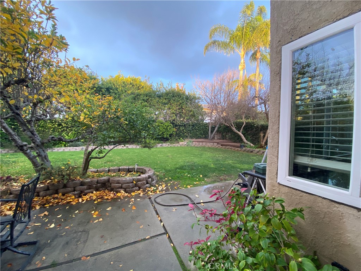
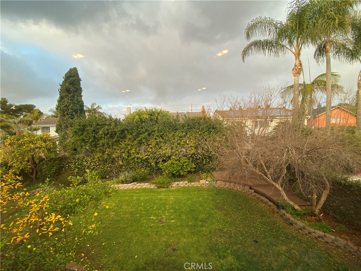
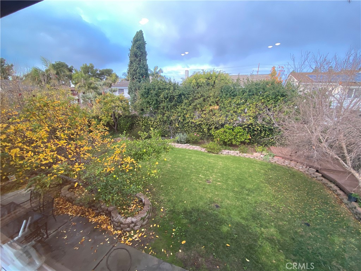
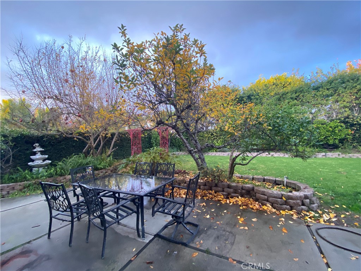
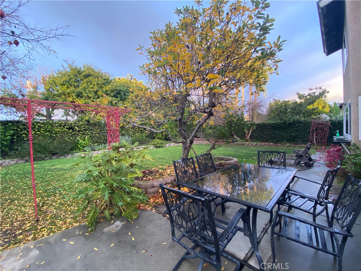
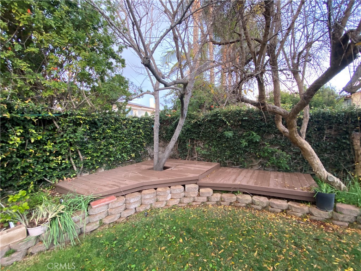
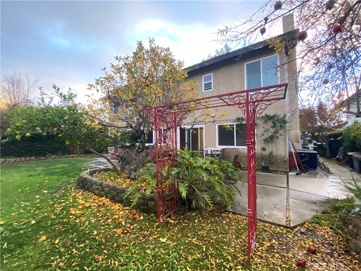
Property Description
Beautiful executive home. You know you have arrived as you enter through the inviting double entry doors into the formal entry with crystal
chandelier, skylight and tile inlaid floor. A cook's delight - large gourmet kitchen with seeping windows with backyard view. Cozy up to the
fireplace in the family room equipped with a wet bar for entertaining. Separate living room and dining room also with a crystal chandelier.
Downstairs bedroom with bath great for guests or an office. Separate laundry room with washer and dryer. Relax after a hard day in the expansive master suite with walk-in closet, separate tub and walk-in shower, dual sinks and vanity spot. Enjoy the private backyard with pomegranate fruit
trees. Close to great shopping and restaurants.
Interior Features
| Laundry Information |
| Location(s) |
Laundry Room |
| Kitchen Information |
| Features |
Kitchen Island, Stone Counters |
| Bedroom Information |
| Bedrooms |
5 |
| Bathroom Information |
| Features |
Bathtub, Closet, Dual Sinks, Stone Counters, Separate Shower, Tub Shower, Upgraded, Vanity, Walk-In Shower |
| Bathrooms |
3 |
| Flooring Information |
| Material |
Carpet, Laminate, Tile, Wood |
| Interior Information |
| Features |
Wet Bar, Ceiling Fan(s), Separate/Formal Dining Room, Eat-in Kitchen, High Ceilings, Stone Counters, Recessed Lighting, Primary Suite, Walk-In Closet(s) |
| Cooling Type |
Central Air |
Listing Information
| Address |
1026 Damascus Circle |
| City |
Costa Mesa |
| State |
CA |
| Zip |
92626 |
| County |
Orange |
| Listing Agent |
Julie Redden DRE #01798909 |
| Courtesy Of |
Torelli Realty |
| List Price |
$6,495/month |
| Status |
Active |
| Type |
Residential Lease |
| Subtype |
Single Family Residence |
| Structure Size |
3,020 |
| Lot Size |
7,200 |
| Year Built |
1979 |
Listing information courtesy of: Julie Redden, Torelli Realty. *Based on information from the Association of REALTORS/Multiple Listing as of Dec 13th, 2024 at 7:14 PM and/or other sources. Display of MLS data is deemed reliable but is not guaranteed accurate by the MLS. All data, including all measurements and calculations of area, is obtained from various sources and has not been, and will not be, verified by broker or MLS. All information should be independently reviewed and verified for accuracy. Properties may or may not be listed by the office/agent presenting the information.



































