-
Listed Price :
$1,839,000
-
Beds :
6
-
Baths :
4
-
Property Size :
3,510 sqft
-
Year Built :
2002
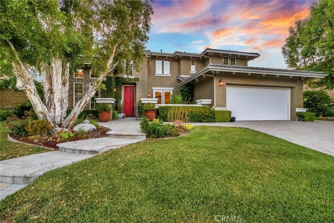
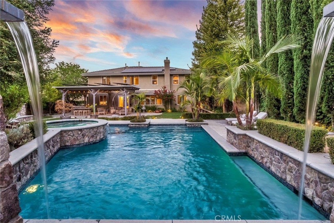
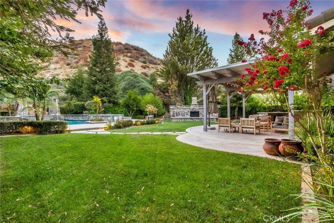
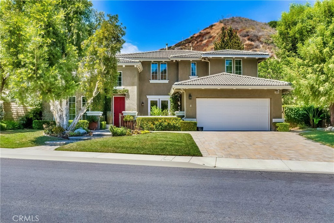
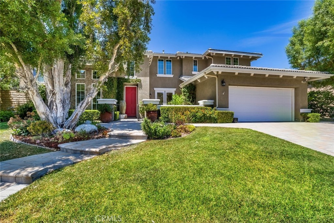
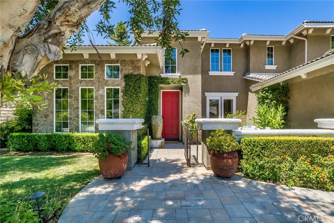
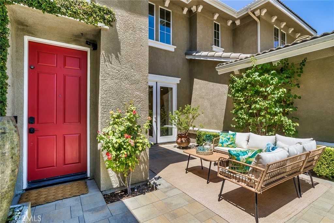
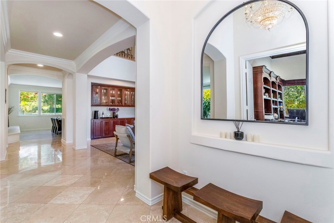
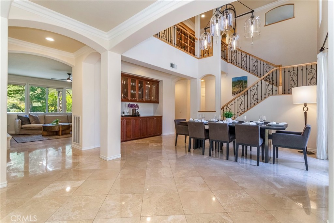
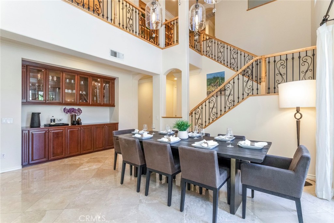
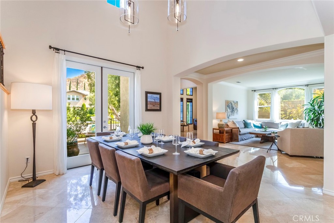
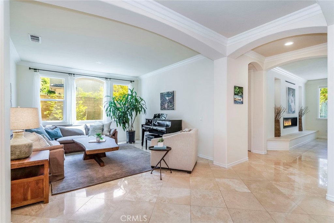
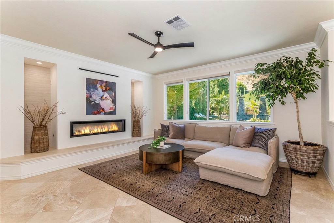
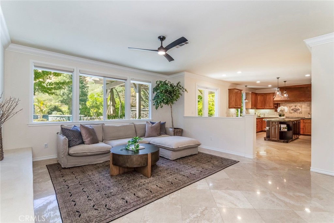
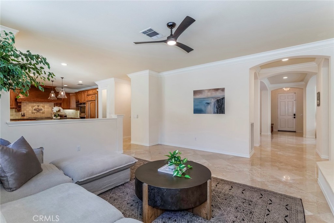
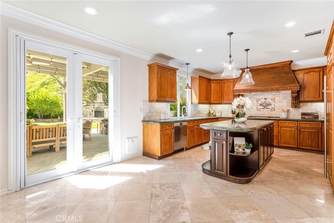
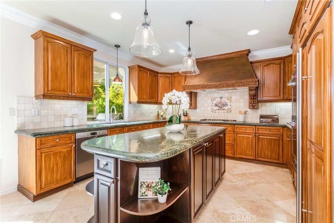
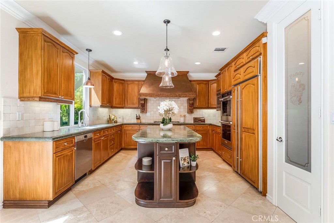
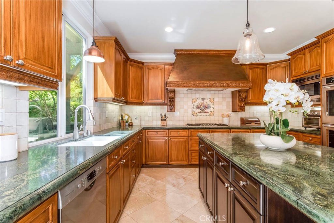
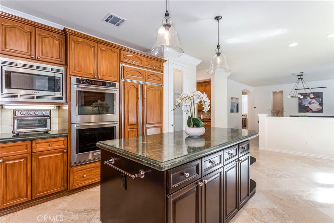
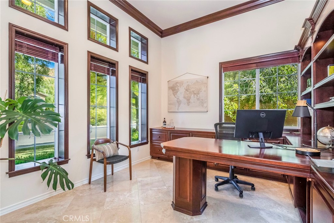
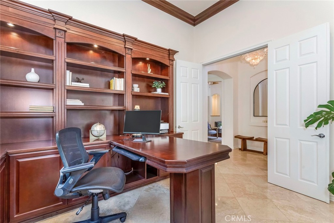
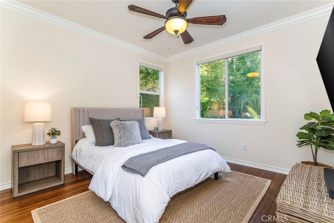
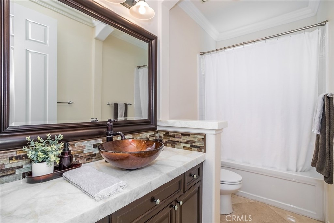
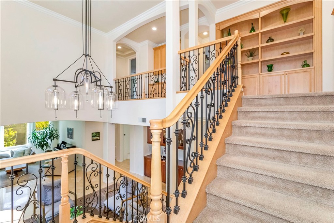
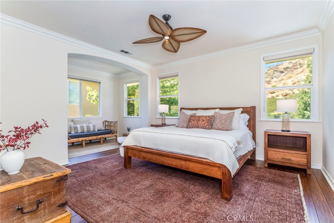
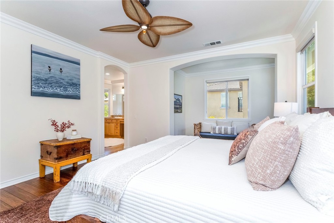
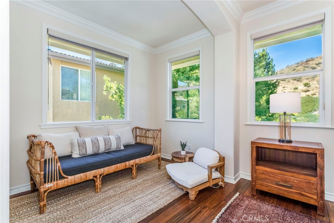
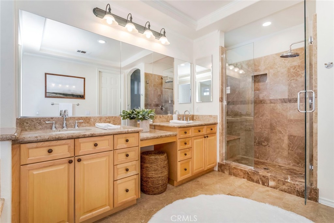
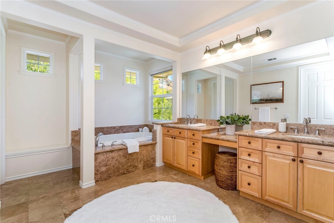
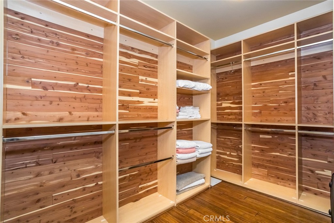
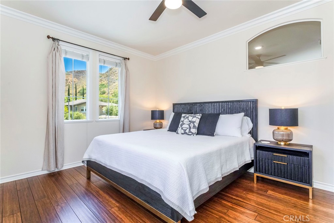
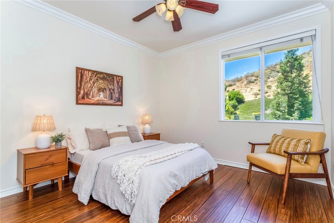
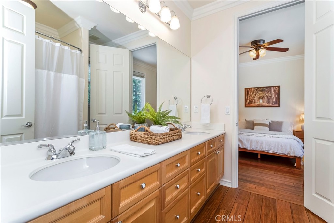
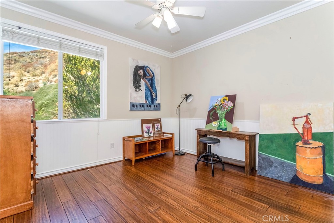
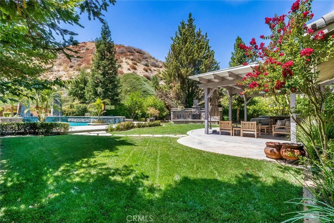
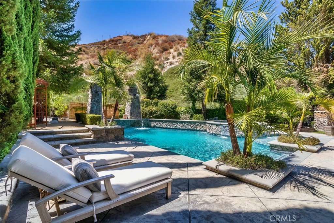
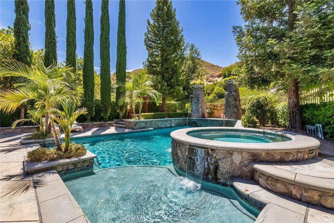
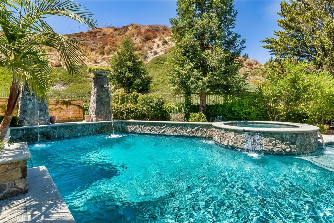
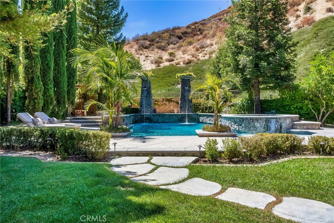
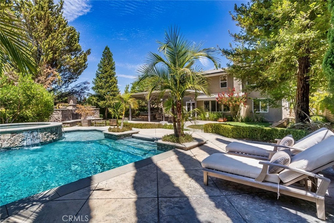
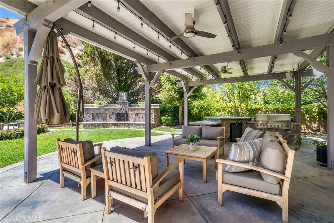
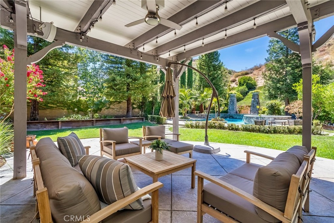
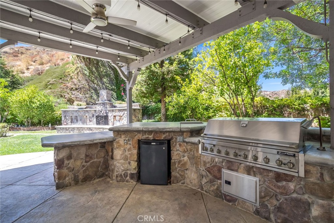
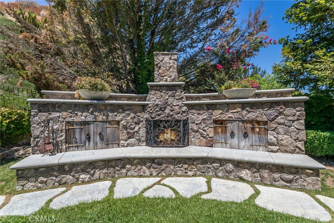
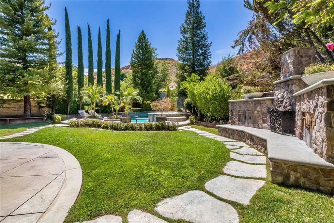
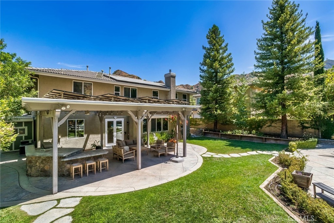
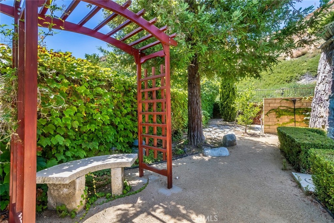
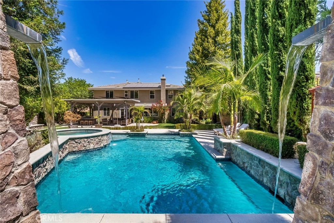
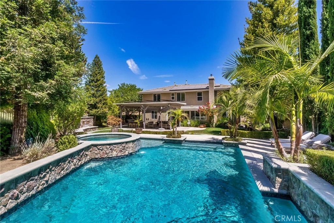
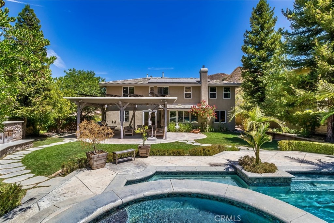
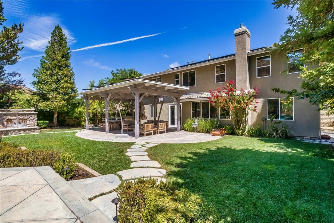
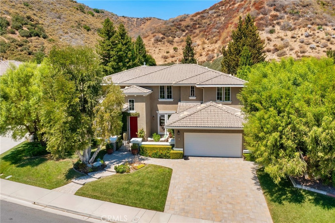
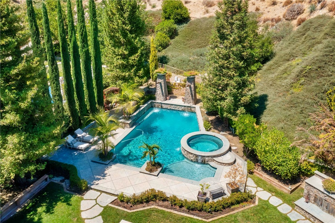
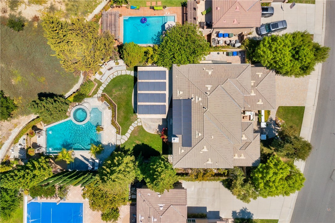
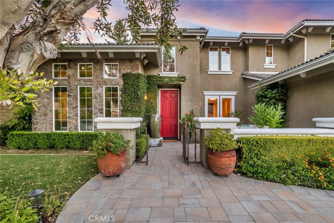
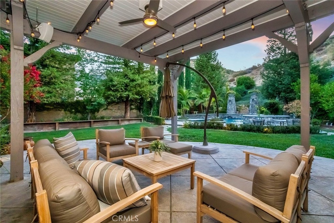
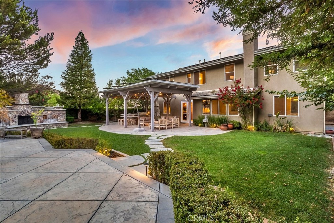
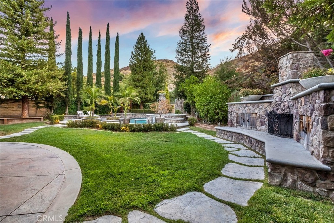
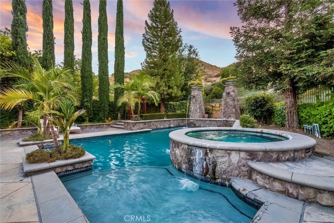
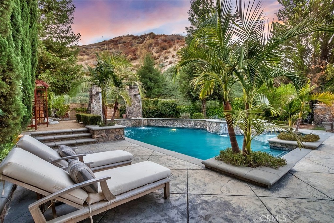
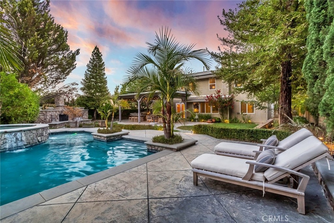
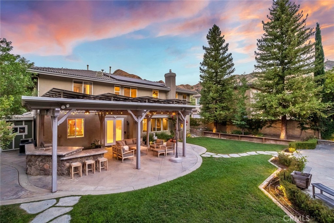
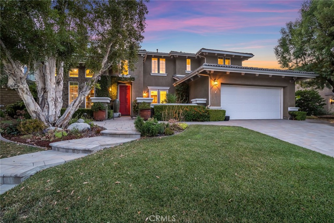
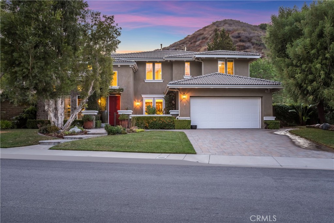
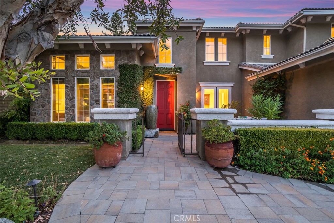
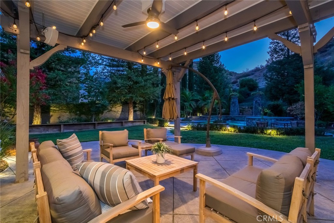
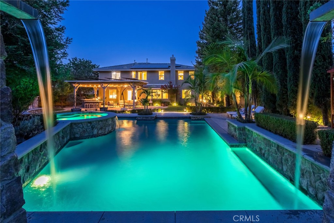
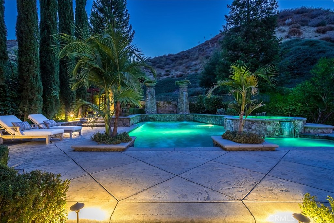
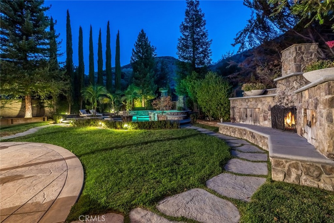
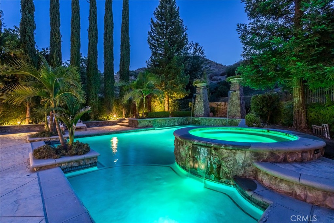
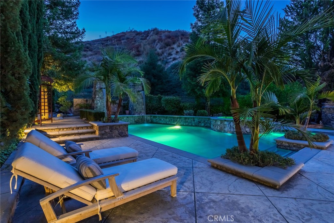
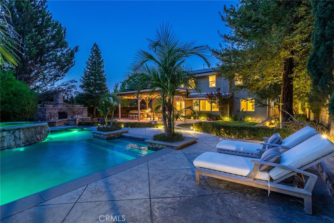
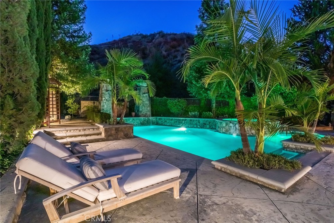
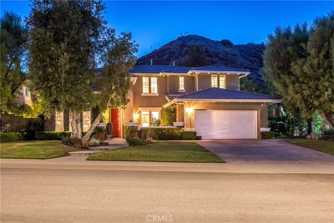
Property Description
Welcome to this Executive Pool Home, perfectly situated in the prestigious Southern Oaks neighborhood on an extraordinary huge resort-style lot. A picturesque, tree-lined street guides you to this estate, showcasing pride of ownership. This home features 6 bedrooms, 4 baths, and an expansive 3,510 sq. ft. of open living space. Upon entering, you'll be greeted by soaring ceilings, inviting paint selections, oversized travertine flooring, and a stunning custom wrought iron staircase. Natural light illuminates through oversized windows and glass doors, bathing the interior in warmth. The kitchen is a culinary haven, boasting abundant cabinetry, custom hammered copper range hood, granite counters, Bosch appliances, Subzero refrigerator, walk-in pantry, spacious island, and under-cabinet lighting. You'll also appreciate the butler's pantry, complete with a wine refrigerator and extra storage. Entertaining is a breeze in the formal living and family rooms, offering generous space and views of the stunning landscape. The formal dining room is elegantly appointed with a modern fireplace and beautiful French doors that lead to the incredible backyard. A main-level guest bedroom provides retreat-like comfort with access to a full bath, while an additional downstairs bedroom, equipped with a built-in desk and rich custom cabinetry, is ideal for an office. Upstairs, discover the luxurious primary suite with a retreat and views of the beautiful mountains. The ensuite bath is a sanctuary of luxury, featuring an oversized shower, soaking tub, dual vanities with granite counters, makeup station, and a spacious walk-in closet with organizers. There are three more generously sized bedrooms, built-in office area, laundry room, and abundant linen storage. Step outside to your own private oasis, complete with professional hardscape and landscaping, stacked stone saltwater pool with cascading tower waterfalls, elevated spa and seating area, outdoor kitchen, commanding fireplace, and a vast grassy area for play. Expansive side yards provide extra space and privacy, while a covered patio offers the perfect setting for enjoying warm SoCal evenings. Modern conveniences include OWNED SOLAR, whole-house water filtration system, and a 3-car garage, all enhancing the living experience. Located near award-winning schools, parks, shopping destinations, and with easy access to the 5 freeway, this executive retreat offers an unparalleled lifestyle of luxury and convenience. No Mello Roos!
Interior Features
| Laundry Information |
| Location(s) |
Inside, Laundry Room, Upper Level |
| Kitchen Information |
| Features |
Built-in Trash/Recycling, Granite Counters, Kitchen Island, Stone Counters, Walk-In Pantry |
| Bedroom Information |
| Bedrooms |
6 |
| Bathroom Information |
| Features |
Jack and Jill Bath, Bathroom Exhaust Fan, Bathtub, Closet, Dual Sinks, Enclosed Toilet, Full Bath on Main Level, Granite Counters, Hollywood Bath, Low Flow Plumbing Fixtures, Linen Closet |
| Bathrooms |
4 |
| Flooring Information |
| Material |
Carpet, Tile, Wood |
| Interior Information |
| Features |
Built-in Features, Breakfast Area, Block Walls, Ceiling Fan(s), Crown Molding, Cathedral Ceiling(s), Dry Bar, Separate/Formal Dining Room, Eat-in Kitchen, Granite Counters, High Ceilings, Open Floorplan, Pantry, Stone Counters, Recessed Lighting, Storage, Tile Counters, Two Story Ceilings, Bar, Bedroom on Main Level, Dressing Area |
| Cooling Type |
Central Air, Dual |
Listing Information
| Address |
24921 Greensbrier Drive |
| City |
Stevenson Ranch |
| State |
CA |
| Zip |
91381 |
| County |
Los Angeles |
| Listing Agent |
Rebecca Locke DRE #01818907 |
| Courtesy Of |
Coldwell Banker Quality Properties |
| List Price |
$1,839,000 |
| Status |
Active Under Contract |
| Type |
Residential |
| Subtype |
Single Family Residence |
| Structure Size |
3,510 |
| Lot Size |
27,641 |
| Year Built |
2002 |
Listing information courtesy of: Rebecca Locke, Coldwell Banker Quality Properties. *Based on information from the Association of REALTORS/Multiple Listing as of Dec 13th, 2024 at 7:18 PM and/or other sources. Display of MLS data is deemed reliable but is not guaranteed accurate by the MLS. All data, including all measurements and calculations of area, is obtained from various sources and has not been, and will not be, verified by broker or MLS. All information should be independently reviewed and verified for accuracy. Properties may or may not be listed by the office/agent presenting the information.











































































