24271 Calle Oruga, Valencia, CA 91354
-
Listed Price :
$1,529,990
-
Beds :
5
-
Baths :
6
-
Property Size :
4,527 sqft
-
Year Built :
2024



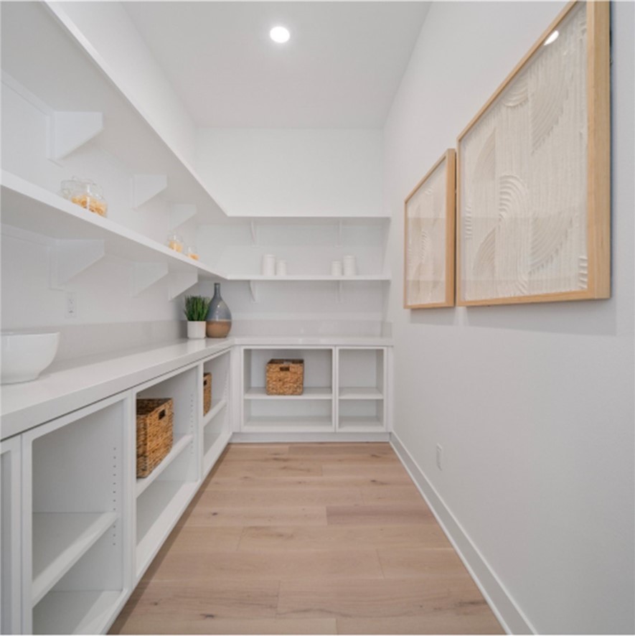




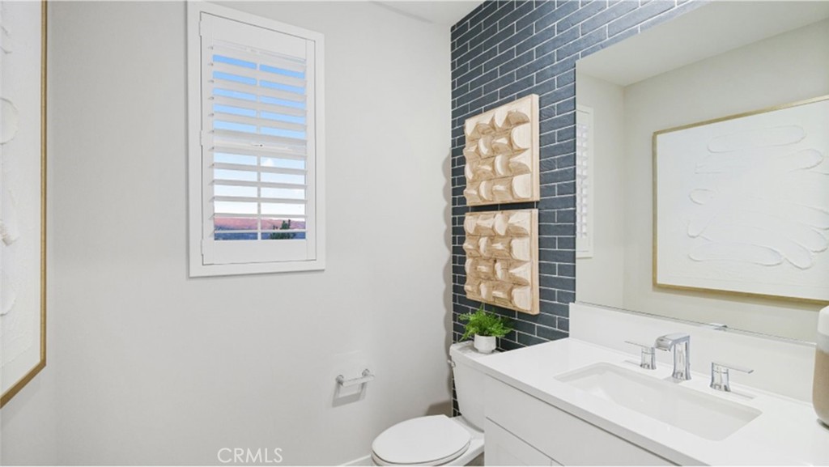



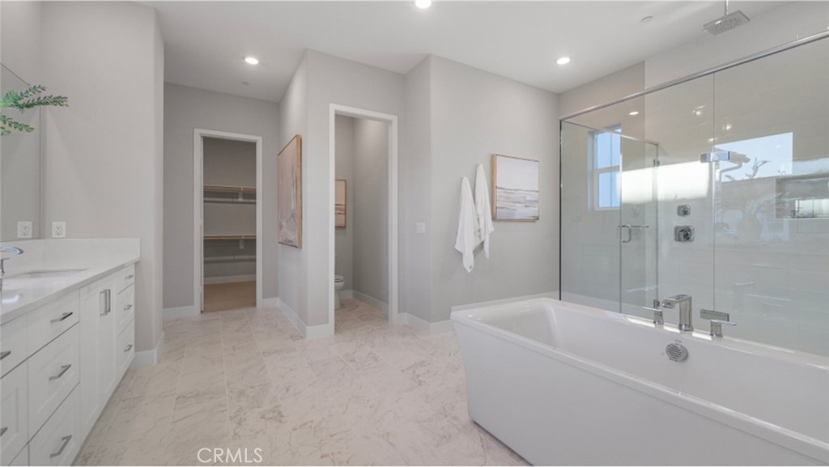

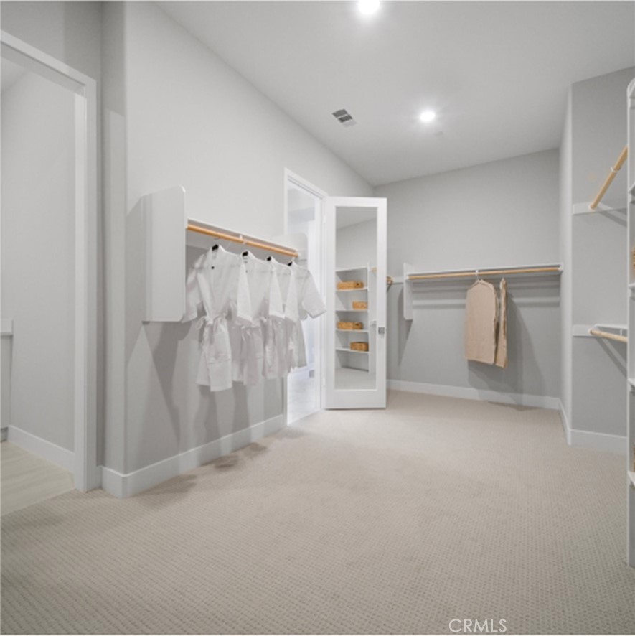








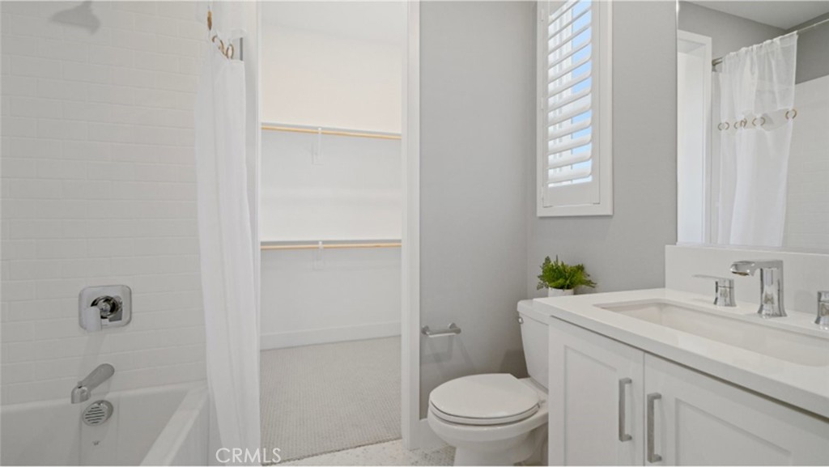





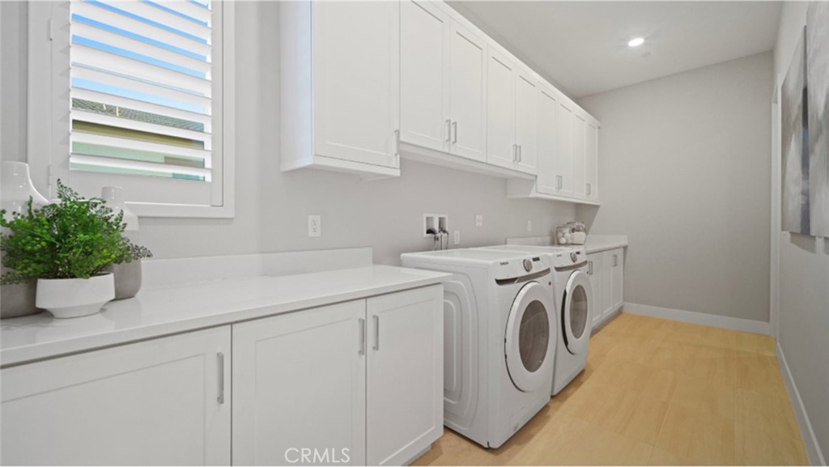

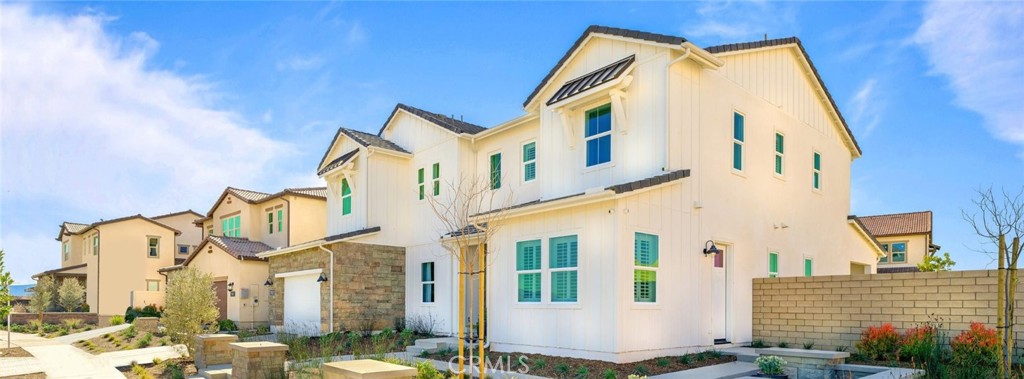


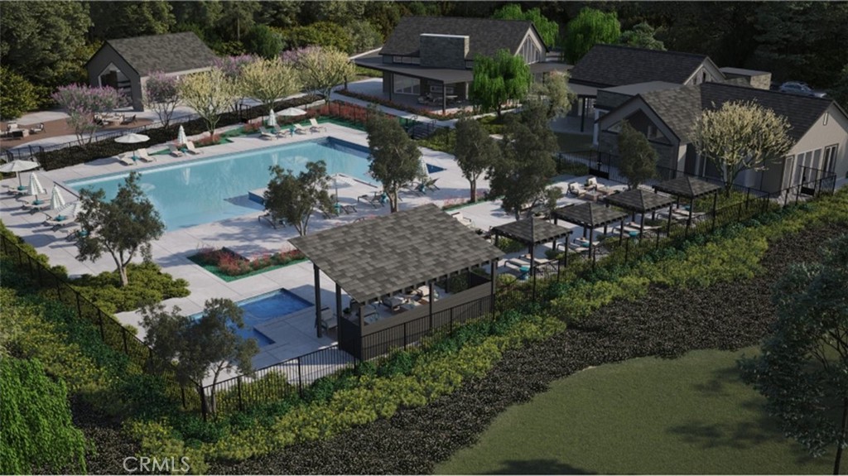
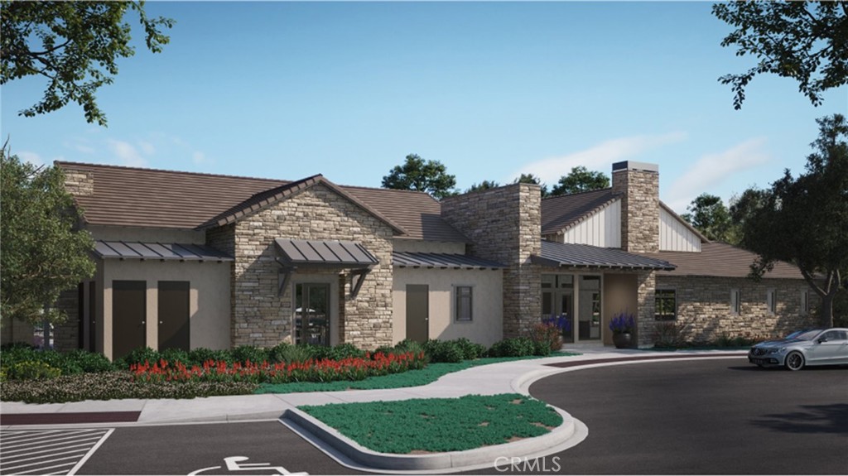
Property Description
This spacious two-story home features great design details, including a suite with on the first floor with its own separate entry, living room, full bathroom and bedroom. In the main home, the first level features a versatile office and a large open layout that sprawls from the kitchen to the dining area and family room. A covered California Room offers outdoor living opportunities. The top floor features a central bonus room, along with four bedrooms including the luxurious and spacious owner's suite. Next Gen home with a large homesite, cul de sac location and view!
Interior Features
| Laundry Information |
| Location(s) |
Washer Hookup, Gas Dryer Hookup, Inside, Laundry Room, Upper Level |
| Kitchen Information |
| Features |
Kitchen Island, Kitchen/Family Room Combo, Quartz Counters, Self-closing Cabinet Doors, Self-closing Drawers, Walk-In Pantry |
| Bedroom Information |
| Features |
Bedroom on Main Level |
| Bedrooms |
5 |
| Bathroom Information |
| Features |
Bathtub, Dual Sinks, Full Bath on Main Level, Stone Counters, Separate Shower, Walk-In Shower |
| Bathrooms |
6 |
| Flooring Information |
| Material |
Carpet, Vinyl |
| Interior Information |
| Features |
Breakfast Bar, Built-in Features, Eat-in Kitchen, High Ceilings, Open Floorplan, Pantry, Recessed Lighting, Storage, Smart Home, Unfurnished, Bedroom on Main Level, Primary Suite, Walk-In Pantry, Walk-In Closet(s) |
| Cooling Type |
Central Air |
Listing Information
| Address |
24271 Calle Oruga |
| City |
Valencia |
| State |
CA |
| Zip |
91354 |
| County |
Los Angeles |
| Listing Agent |
Cesi Pagano DRE #01043716 |
| Courtesy Of |
Keller Williams Realty |
| List Price |
$1,529,990 |
| Status |
Active |
| Type |
Residential |
| Subtype |
Single Family Residence |
| Structure Size |
4,527 |
| Lot Size |
13,618 |
| Year Built |
2024 |
Listing information courtesy of: Cesi Pagano, Keller Williams Realty. *Based on information from the Association of REALTORS/Multiple Listing as of Dec 19th, 2024 at 5:47 AM and/or other sources. Display of MLS data is deemed reliable but is not guaranteed accurate by the MLS. All data, including all measurements and calculations of area, is obtained from various sources and has not been, and will not be, verified by broker or MLS. All information should be independently reviewed and verified for accuracy. Properties may or may not be listed by the office/agent presenting the information.




































